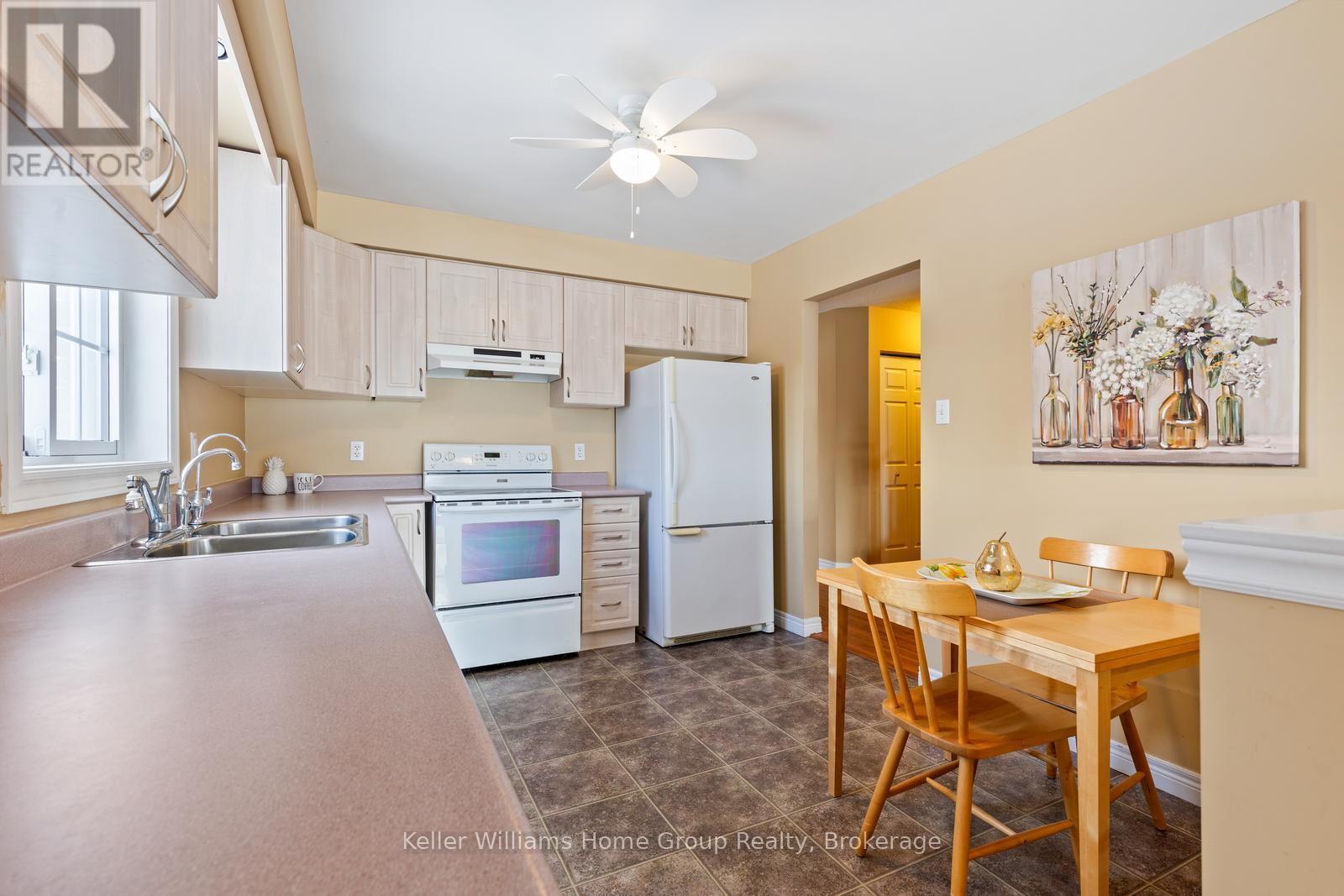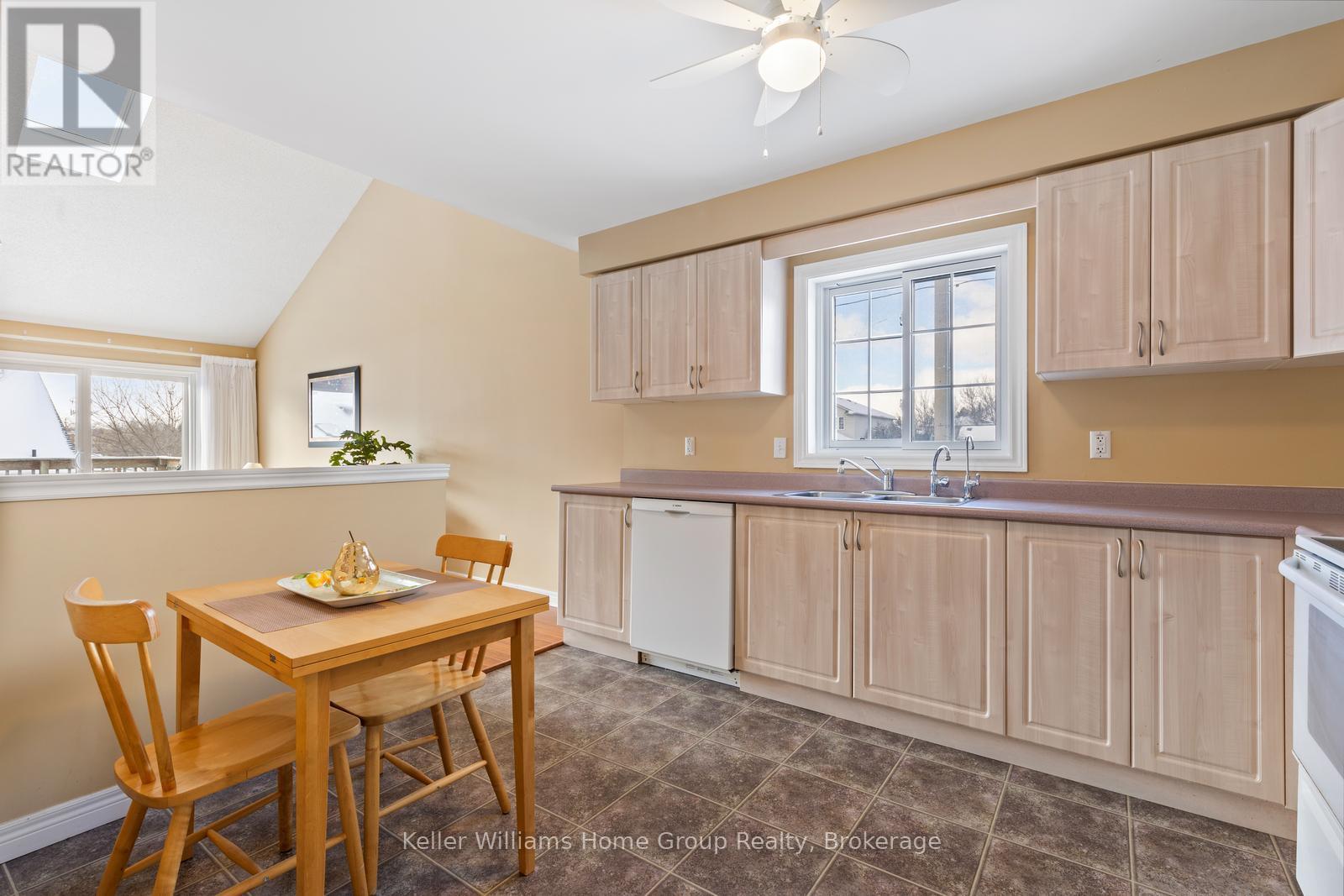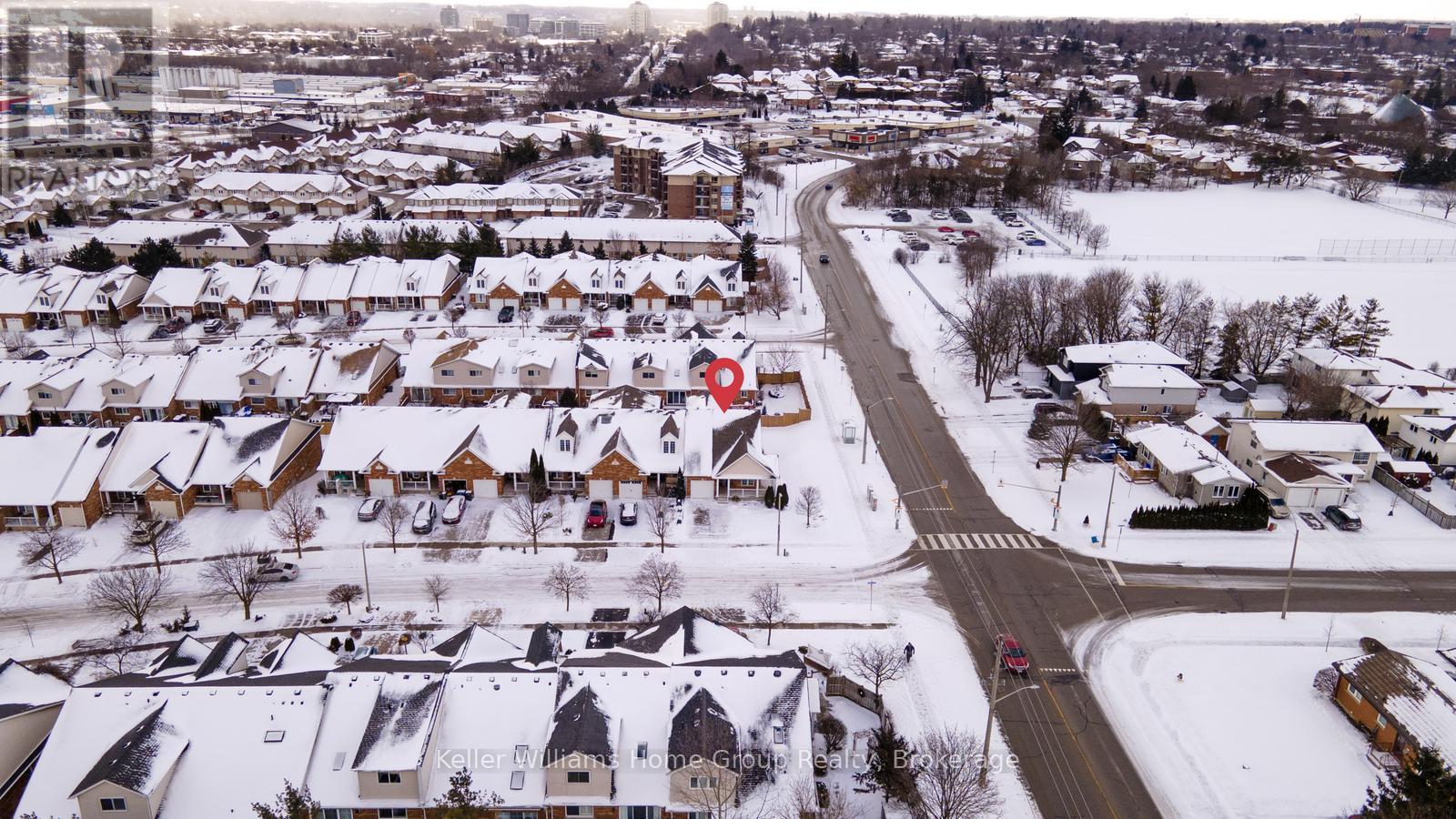This website uses cookies so that we can provide you with the best user experience possible. Cookie information is stored in your browser and performs functions such as recognising you when you return to our website and helping our team to understand which sections of the website you find most interesting and useful.
120 Schroder Crescent Guelph (Grange Hill East), Ontario N1E 7B2
$779,000
Corner Lot, Bright and spacious, 2+1 bedroom, FREEHOLD, BUNGALOFT townhome. The main floor offers a generous sized living room with cathedral ceilings, Skylight and walk out to a large deck with gas hook-up for your BBQ. The eat-in kitchen boasts plenty of cabinets and counter space. The primary bedroom features a walk-in closet as well as a double closet and full 4 pc ensuite. To make this home truly a ""one floor living"" property, the main floor laundry rounds out the picture. The loft has an overlook window that lets in an abundance of sunlight. The unfinished basement has a rough in for a washroom and a walk out to the backyard. This home offers so much potential to make it your dream living space. Close to Victoria Park Rec Centre, St. James Sports Fields, Guelph Lakes Golf Club and Guelph Curling Club. (id:49203)
Open House
This property has open houses!
2:00 pm
Ends at:4:00 pm
Property Details
| MLS® Number | X11937318 |
| Property Type | Single Family |
| Community Name | Grange Hill East |
| Parking Space Total | 3 |
Building
| Bathroom Total | 2 |
| Bedrooms Above Ground | 3 |
| Bedrooms Total | 3 |
| Appliances | Dishwasher, Dryer, Refrigerator, Stove, Washer |
| Basement Development | Unfinished |
| Basement Type | N/a (unfinished) |
| Construction Style Attachment | Attached |
| Cooling Type | Central Air Conditioning |
| Exterior Finish | Brick |
| Foundation Type | Poured Concrete |
| Heating Fuel | Natural Gas |
| Heating Type | Forced Air |
| Stories Total | 1 |
| Type | Row / Townhouse |
| Utility Water | Municipal Water |
Parking
| Attached Garage |
Land
| Acreage | No |
| Sewer | Sanitary Sewer |
| Size Depth | 109 Ft ,5 In |
| Size Frontage | 46 Ft ,3 In |
| Size Irregular | 46.32 X 109.42 Ft |
| Size Total Text | 46.32 X 109.42 Ft |
| Zoning Description | R3b |
Rooms
| Level | Type | Length | Width | Dimensions |
|---|---|---|---|---|
| Second Level | Bedroom | 3.59 m | 4.19 m | 3.59 m x 4.19 m |
| Second Level | Sitting Room | 4.93 m | 4.22 m | 4.93 m x 4.22 m |
| Basement | Other | 7.75 m | 15.15 m | 7.75 m x 15.15 m |
| Main Level | Foyer | 1.71 m | 7.91 m | 1.71 m x 7.91 m |
| Main Level | Kitchen | 3.03 m | 3.52 m | 3.03 m x 3.52 m |
| Main Level | Laundry Room | 2.73 m | 1.72 m | 2.73 m x 1.72 m |
| Main Level | Living Room | 3.92 m | 5.84 m | 3.92 m x 5.84 m |
| Main Level | Bedroom | 3.11 m | 3.45 m | 3.11 m x 3.45 m |
| Main Level | Primary Bedroom | 3.68 m | 4.18 m | 3.68 m x 4.18 m |
Interested?
Contact us for more information
Dorothy Guerra
Salesperson

(905) 812-8123
(905) 812-8155




































