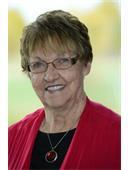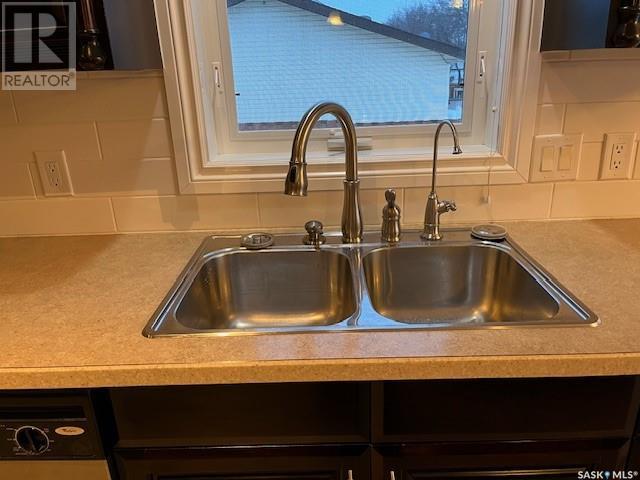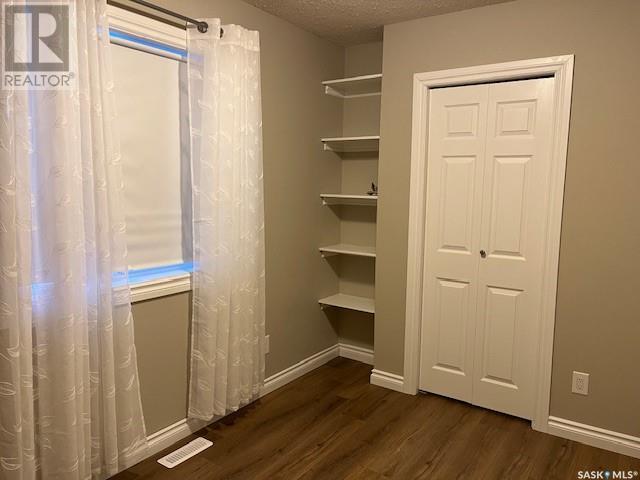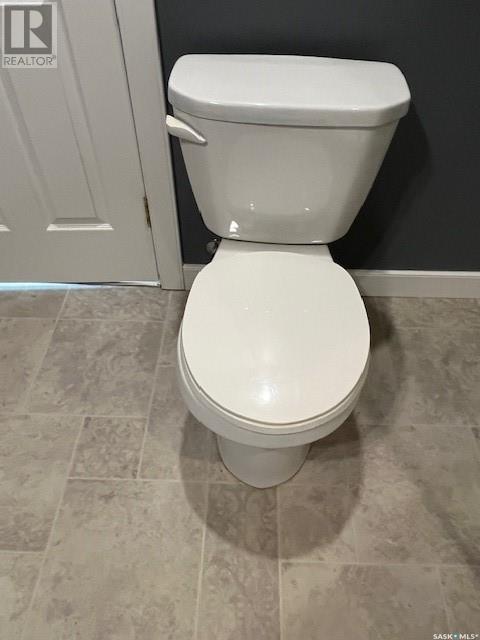This website uses cookies so that we can provide you with the best user experience possible. Cookie information is stored in your browser and performs functions such as recognising you when you return to our website and helping our team to understand which sections of the website you find most interesting and useful.
120 Pine Street Caronport, Saskatchewan S0H 0S0
$374,500
THIS IS THE HOME YOU HAVE BEEN WAITING FOR! Located on the ever-desirable Pine Street, backing onto green space and a walking trail, you will LOVE THE PRIVACY and can drink in those breathtaking PRAIRIE SUNSETS right from your own back deck. This 1256 sq. ft. bungalow features pleasing upgrades and pride of ownership throughout. As you step into this home, the open living room area greets you, and you can immediately appreciate the view of the backyard and green space—a delightful bonus. The UPGRADED kitchen offers a generous amount of cabinetry and is equipped with stainless steel appliances: fridge, stove, dishwasher, microwave, and reverse osmosis system. You'll enjoy the coffee bar, perfect for your morning coffee or a midday snack. There are three bedrooms on the main floor. The bedroom closest to the front entry features attractive double doors. IF A HOME-BASED OFFICE WORKS for you, this space is ideal. The primary bedroom has a large closet plus built-in shelves and drawers for storage. The bathroom on this floor includes a deep tub with a pull-out shower, a toilet, and an extra towel cabinet at the end of the vanity. The basement is fully developed, featuring a HUGE GAMES ROOM/FAMILY ROOM, plus two dens and one bedroom. The three-piece bathroom is equipped with a rounded sliding shower door, an attractive vanity with a molded sink, and a toilet. The laundry room is well-designed with a folding table/shelf installed over the washer and GAS DRYER. As you step onto your back deck, you'll never want to leave. The well-fenced yard includes decks, a shed, shrubs, trees, and is equipped with underground sprinklers. Additional features include central air, a single attached garage, and an extra parking space to the left of the driveway. THE PRIVACY AND THE VIEW OF THIS YARD IS what you DREAM ABOUT! Call soon to book an appointment to tour this fine home. (id:49203)
Property Details
| MLS® Number | SK991097 |
| Property Type | Single Family |
| Features | Treed |
| Structure | Deck |
Building
| Bathroom Total | 2 |
| Bedrooms Total | 4 |
| Appliances | Washer, Refrigerator, Dishwasher, Dryer, Microwave, Window Coverings, Garage Door Opener Remote(s), Storage Shed, Stove |
| Architectural Style | Bungalow |
| Basement Development | Finished |
| Basement Type | Full (finished) |
| Constructed Date | 1998 |
| Cooling Type | Central Air Conditioning |
| Heating Fuel | Natural Gas |
| Heating Type | Forced Air |
| Stories Total | 1 |
| Size Interior | 1256 Sqft |
| Type | House |
Parking
| Attached Garage | |
| Parking Space(s) | 3 |
Land
| Acreage | No |
| Fence Type | Fence |
| Landscape Features | Lawn, Underground Sprinkler |
| Size Frontage | 70 Ft |
| Size Irregular | 8750.00 |
| Size Total | 8750 Sqft |
| Size Total Text | 8750 Sqft |
Rooms
| Level | Type | Length | Width | Dimensions |
|---|---|---|---|---|
| Basement | Family Room | 34 ft ,6 in | 16 ft ,2 in | 34 ft ,6 in x 16 ft ,2 in |
| Basement | Bedroom | 14 ft ,6 in | 8 ft ,10 in | 14 ft ,6 in x 8 ft ,10 in |
| Basement | Den | 11 ft | 8 ft ,9 in | 11 ft x 8 ft ,9 in |
| Basement | Den | 12 ft ,6 in | 8 ft ,10 in | 12 ft ,6 in x 8 ft ,10 in |
| Basement | 3pc Bathroom | 7 ft ,8 in | 6 ft ,6 in | 7 ft ,8 in x 6 ft ,6 in |
| Basement | Laundry Room | 8 ft | 6 ft ,6 in | 8 ft x 6 ft ,6 in |
| Basement | Utility Room | x x x | ||
| Main Level | Living Room | 17 ft ,8 in | 16 ft ,4 in | 17 ft ,8 in x 16 ft ,4 in |
| Main Level | Kitchen | 15 ft | 11 ft ,6 in | 15 ft x 11 ft ,6 in |
| Main Level | Dining Room | 11 ft ,6 in | 9 ft | 11 ft ,6 in x 9 ft |
| Main Level | Bedroom | 11 ft | 8 ft ,6 in | 11 ft x 8 ft ,6 in |
| Main Level | Bedroom | 12 ft | 9 ft ,8 in | 12 ft x 9 ft ,8 in |
| Main Level | Primary Bedroom | 12 ft ,6 in | 12 ft | 12 ft ,6 in x 12 ft |
| Main Level | 4pc Bathroom | 8 ft | 7 ft | 8 ft x 7 ft |
https://www.realtor.ca/real-estate/27758673/120-pine-street-caronport
Interested?
Contact us for more information

Peg Leskewich
Salesperson
www.pegshomes.com/

#200 227 Primrose Drive
Saskatoon, Saskatchewan S7K 5E4
(306) 934-0909
(306) 242-0959





















































