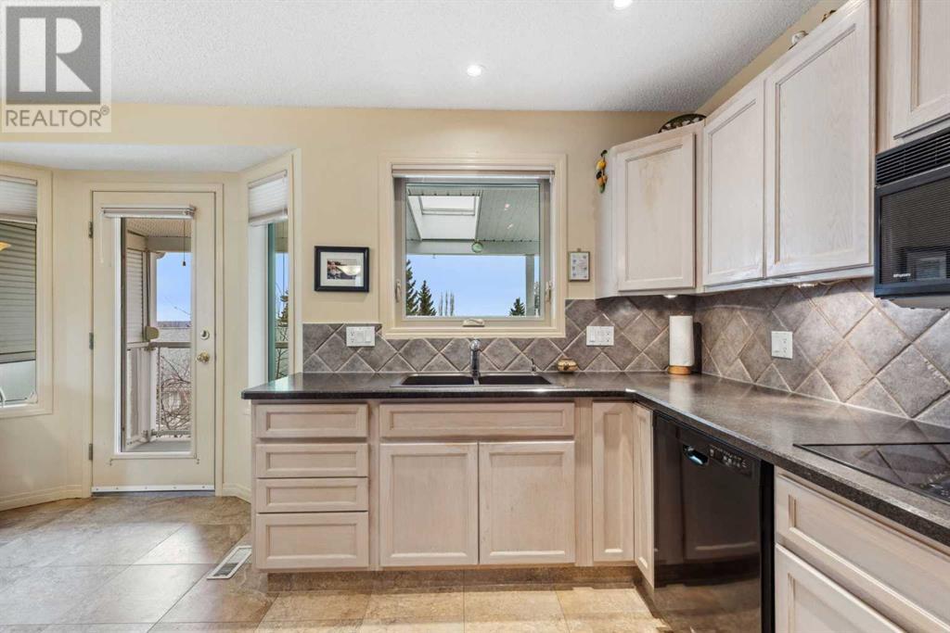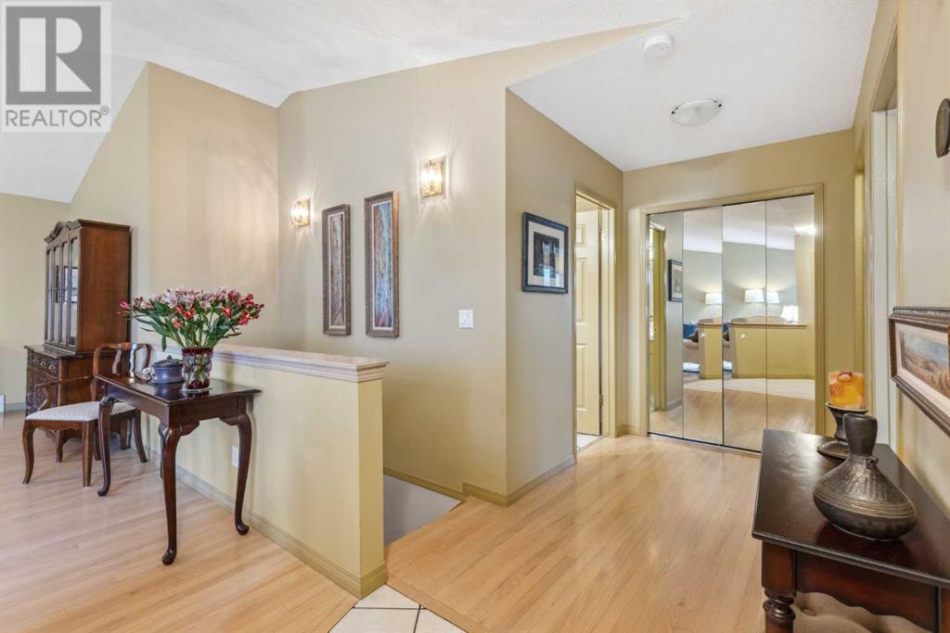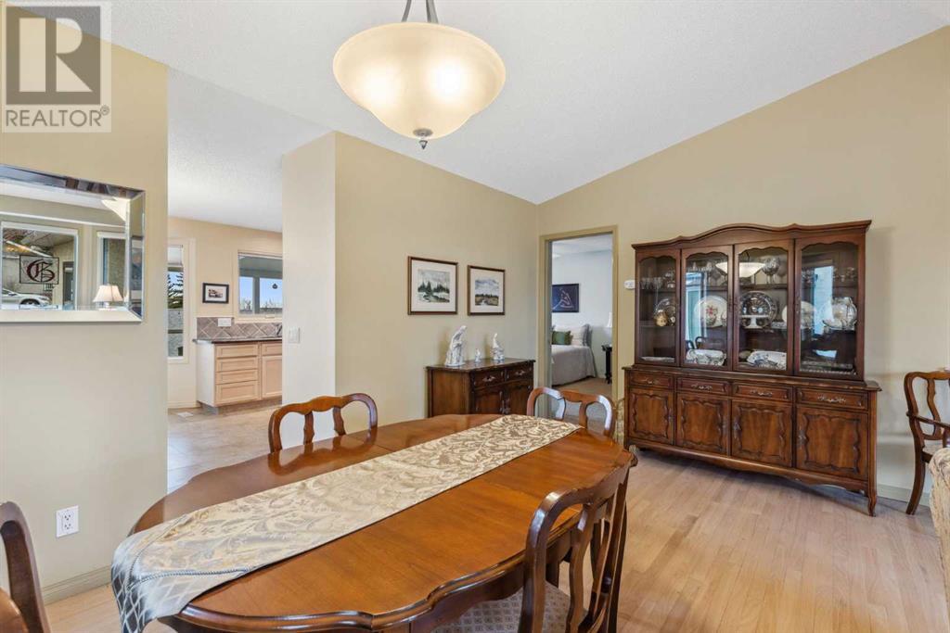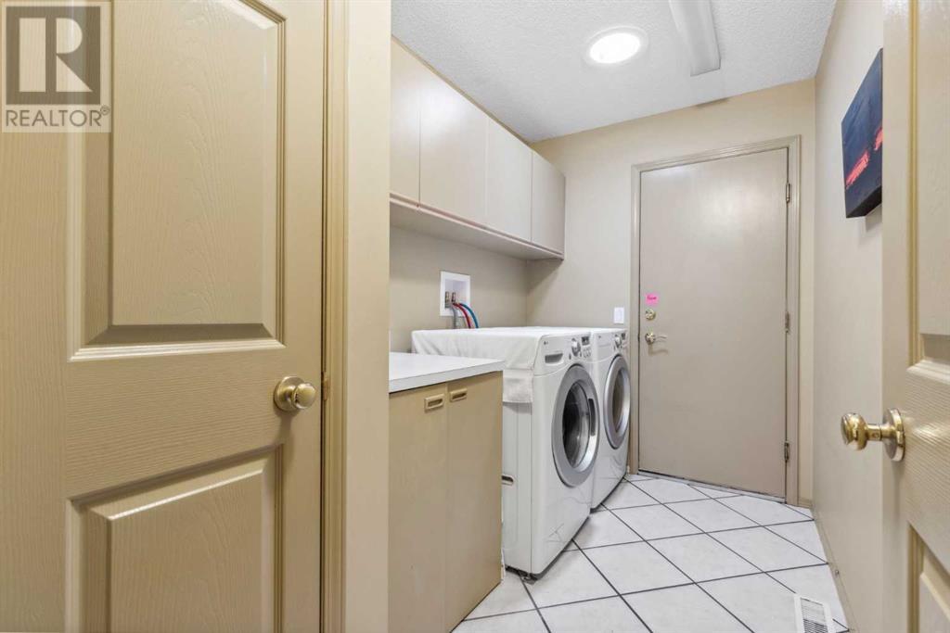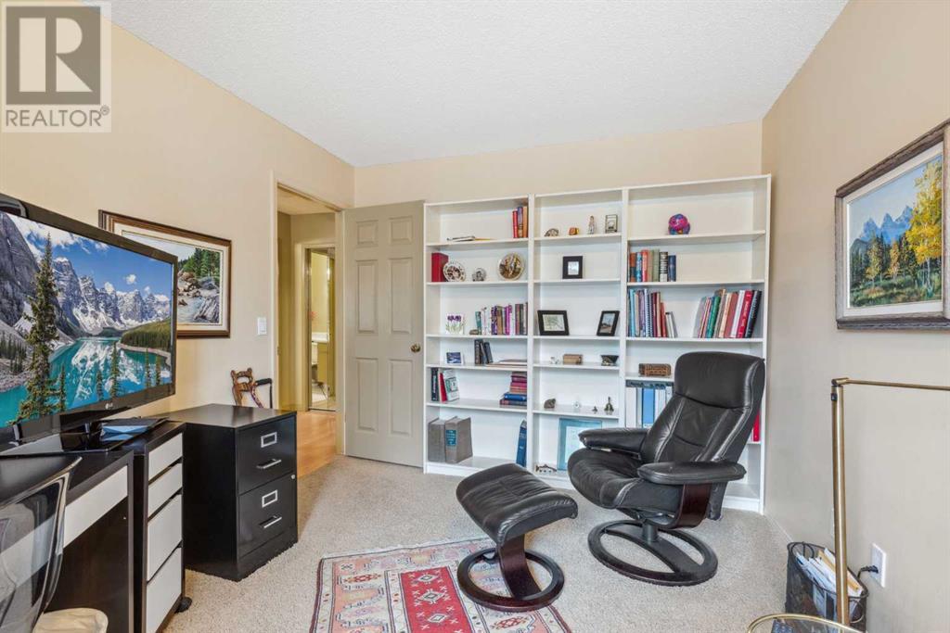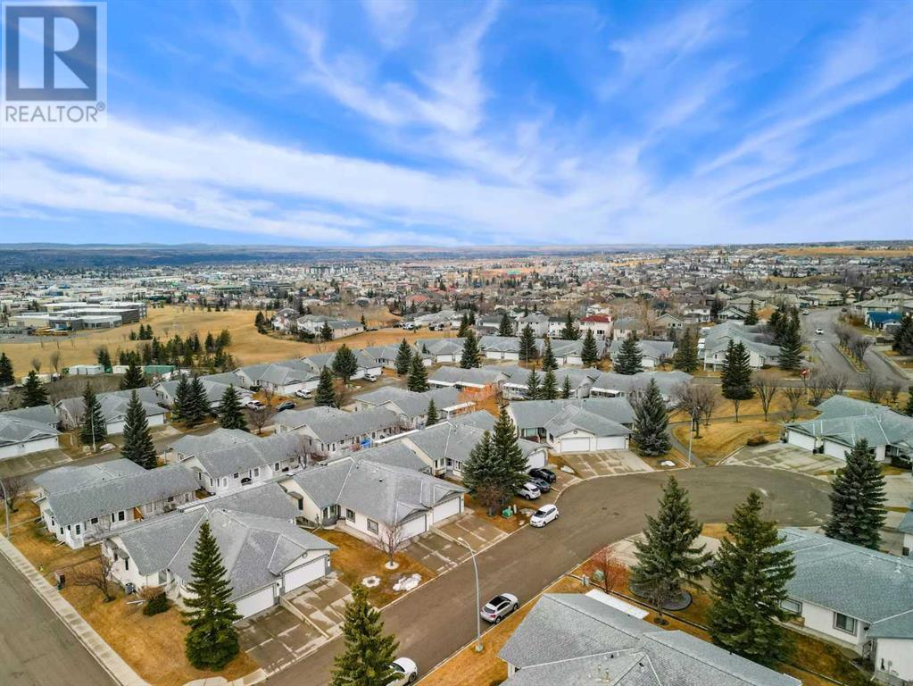12 Arbour Cliff Court Nw Calgary, Alberta T3G 3W6
$689,000
* PUBLIC OPEN HOUSE SUNDAY APRIL 6 between 1:00 - 4:00 * Stunning walkout bungalow with beautiful mountain views, rarely do treasured properties like this come to market. Welcome to the Arbour Cliff Villas, the highly sought after complex located in the community of Arbour Lake. This upgraded and immaculately kept one owner residence is sure to please, with its carefree lifestyle: no more yard work and no more snow shoveling. Step in and fall in love with the warm and inviting open plan featuring an enlarged foyer, gorgeous hardwood floors, vaulted ceilings and attractive colors. The main floor features a master bedroom with walk-in closet, and another bedroom (or den), both with access to the 2 full baths, and the convenience of main floor laundry/mud room area with ample storage and a skylight to brighten the room. You'll enjoy the bright cozy kitchen that leads to a lovely, covered deck with roll up shutters and skylight where you can cherish mountain views and beautiful sunsets. The fully developed walk out basement offers an exceptional layout, containing a spacious bedroom, a 3pce bath equipped with a hot tub adjacent to a large storage/hobby room with a corner shower. The large family/rec room with wet bar and gas fireplace leads to your outdoor oasis on a ground level patio. Improvements include a newer furnace, hot water tank, newer water softener, newer main floor windows, lighting, designer paint, Hunter Douglas blinds, and Poly B removal for complete peace of mind. Highlights include comfy Adura luxury flooring in the kitchen with the convenience of a central vac kick plate for easy cleaning, newer kitchen counter tops, decorative backsplash, glass deck railing and so much more. This is not a condo. There are monthly Homeowners Association fees of $144.00 covering lawn care and snow removal. The annual Arbour Lake Residents association fee of $262.50 grants access to the lake providing year-round fun such as skating and ice fishing in winter, while in t he summer months you can enjoy the beach, swimming, paddle boats and fishing. A fantastic complex with rarely seen wide streets, ample green space, and a small park that hosts numerous community activities. In absolute move in condition. A remarkable opportunity not to be missed. (id:49203)
Open House
This property has open houses!
1:00 pm
Ends at:4:00 pm
Property Details
| MLS® Number | A2204810 |
| Property Type | Single Family |
| Community Name | Arbour Lake |
| Amenities Near By | Park, Playground, Schools, Shopping, Water Nearby |
| Community Features | Lake Privileges, Fishing, Pets Allowed With Restrictions |
| Features | See Remarks, Wet Bar, No Smoking Home |
| Parking Space Total | 2 |
| Plan | 9212177 |
| Structure | Deck |
Building
| Bathroom Total | 4 |
| Bedrooms Above Ground | 2 |
| Bedrooms Below Ground | 1 |
| Bedrooms Total | 3 |
| Appliances | Washer, Refrigerator, Water Softener, Cooktop - Electric, Dishwasher, Dryer, Microwave, Garburator, Oven - Built-in, Window Coverings |
| Architectural Style | Bungalow |
| Basement Features | Walk Out |
| Basement Type | Full |
| Constructed Date | 1993 |
| Construction Material | Wood Frame |
| Construction Style Attachment | Semi-detached |
| Cooling Type | None |
| Exterior Finish | Stucco |
| Fireplace Present | Yes |
| Fireplace Total | 1 |
| Flooring Type | Carpeted, Hardwood, Tile |
| Foundation Type | Poured Concrete |
| Half Bath Total | 1 |
| Heating Type | Forced Air |
| Stories Total | 1 |
| Size Interior | 1295 Sqft |
| Total Finished Area | 1295 Sqft |
| Type | Duplex |
Parking
| Attached Garage | 2 |
Land
| Acreage | No |
| Fence Type | Not Fenced |
| Land Amenities | Park, Playground, Schools, Shopping, Water Nearby |
| Landscape Features | Landscaped, Lawn |
| Size Depth | 36 M |
| Size Frontage | 10.2 M |
| Size Irregular | 368.00 |
| Size Total | 368 M2|0-4,050 Sqft |
| Size Total Text | 368 M2|0-4,050 Sqft |
| Zoning Description | R-cg |
Rooms
| Level | Type | Length | Width | Dimensions |
|---|---|---|---|---|
| Basement | 1pc Bathroom | Measurements not available | ||
| Basement | 3pc Bathroom | Measurements not available | ||
| Basement | Bedroom | 15.50 M x 10.50 M | ||
| Basement | Other | 15.25 M x 18.00 M | ||
| Basement | Recreational, Games Room | 26.08 M x 14.92 M | ||
| Main Level | Living Room | 14.83 M x 14.83 M | ||
| Main Level | Kitchen | 8.42 M x 12.17 M | ||
| Main Level | Dining Room | 16.17 M x 8.83 M | ||
| Main Level | Breakfast | 9.33 M x 14.08 M | ||
| Main Level | Primary Bedroom | 17.42 M x 11.92 M | ||
| Main Level | Bedroom | 12.42 M x 9.83 M | ||
| Main Level | Laundry Room | 9.92 M x 5.92 M | ||
| Main Level | 3pc Bathroom | Measurements not available | ||
| Main Level | 4pc Bathroom | Measurements not available |
https://www.realtor.ca/real-estate/28091591/12-arbour-cliff-court-nw-calgary-arbour-lake
Interested?
Contact us for more information
Florenzo Civitarese
Associate
#116 1289 Highfield Crescent Se
Calgary, Alberta T2G 5M2
(825) 415-9624










