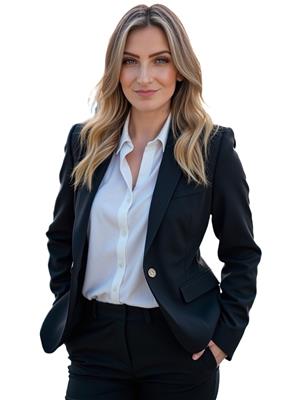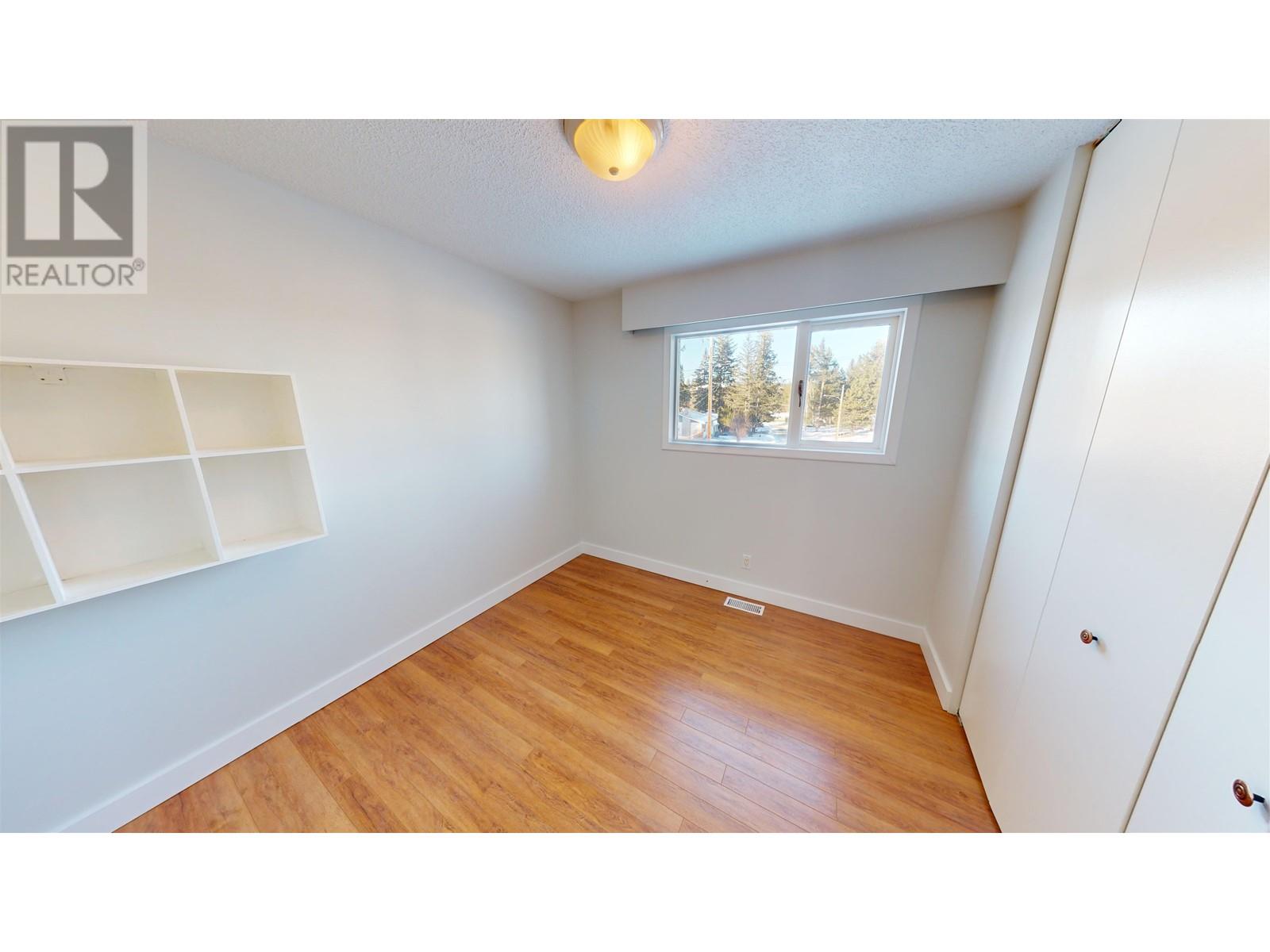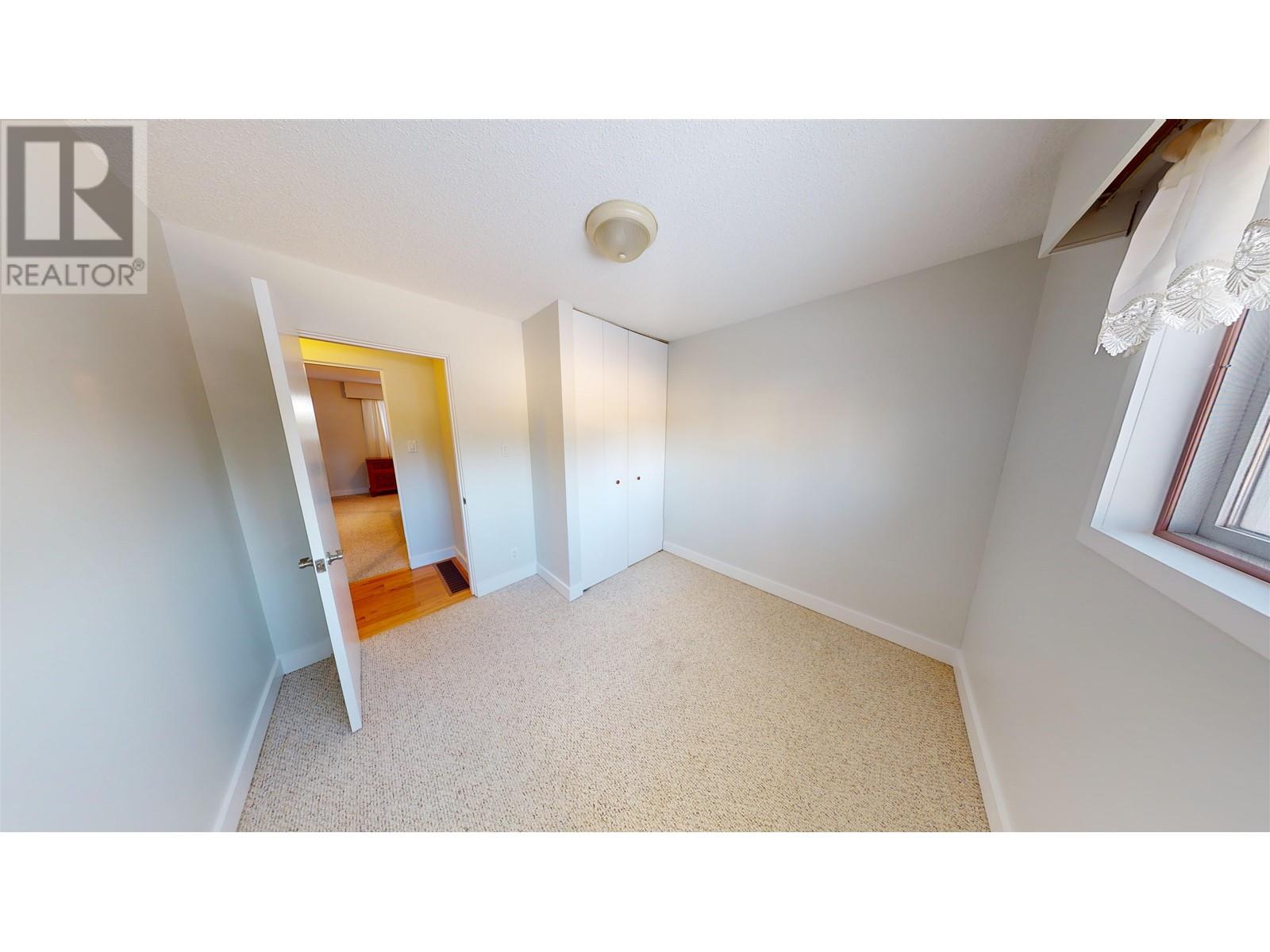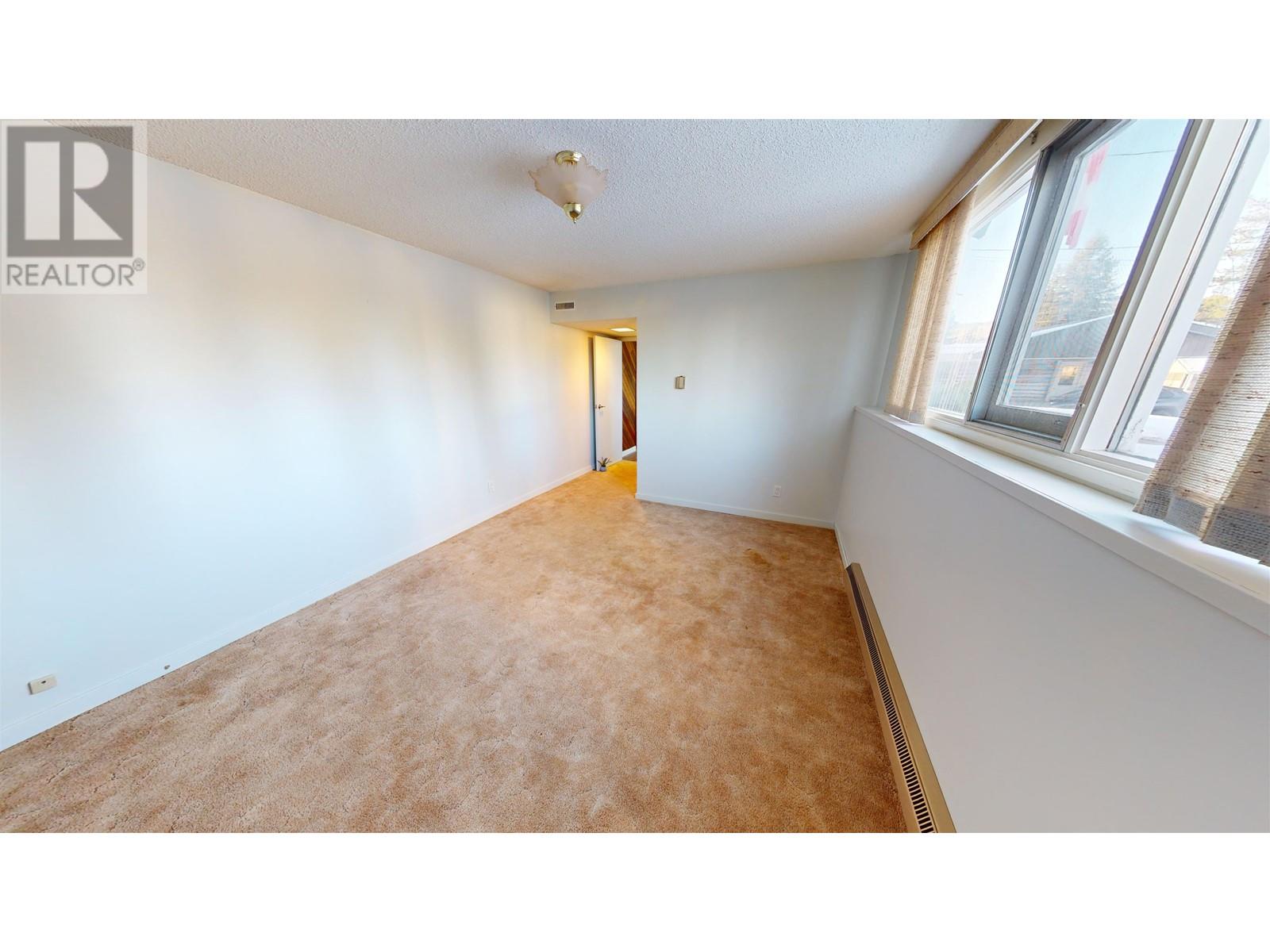This website uses cookies so that we can provide you with the best user experience possible. Cookie information is stored in your browser and performs functions such as recognising you when you return to our website and helping our team to understand which sections of the website you find most interesting and useful.
1160 Pentland Crescent Quesnel, British Columbia V2J 1M9
$359,900
Check out this spacious home with 4 bedrooms and 3 bathrooms. This home has a large, bright living space and dining area where you can walk out on to your deck and enjoy your backyard view that features many beautiful garden areas. This home is great for a growing family with a large rec room downstairs that could be converted to a second living space, gaming area or even another bedroom. Plus, you'll find lots of storage throughout the house - inside and out! With almost all new flooring and fresh paint, this home is move in ready! Don't miss out, view this property today! (id:49203)
Property Details
| MLS® Number | R2957770 |
| Property Type | Single Family |
Building
| Bathroom Total | 3 |
| Bedrooms Total | 4 |
| Appliances | Washer, Dryer, Refrigerator, Stove, Dishwasher |
| Architectural Style | Split Level Entry |
| Basement Development | Finished |
| Basement Type | Full (finished) |
| Constructed Date | 1972 |
| Construction Style Attachment | Detached |
| Fireplace Present | Yes |
| Fireplace Total | 1 |
| Foundation Type | Concrete Perimeter |
| Heating Fuel | Electric |
| Heating Type | Baseboard Heaters, Forced Air |
| Roof Material | Asphalt Shingle |
| Roof Style | Conventional |
| Stories Total | 2 |
| Size Interior | 2100 Sqft |
| Type | House |
| Utility Water | Municipal Water |
Parking
| Carport |
Land
| Acreage | No |
| Size Irregular | 0.37 |
| Size Total | 0.37 Ac |
| Size Total Text | 0.37 Ac |
Rooms
| Level | Type | Length | Width | Dimensions |
|---|---|---|---|---|
| Lower Level | Bedroom 4 | 19 ft ,2 in | 11 ft ,4 in | 19 ft ,2 in x 11 ft ,4 in |
| Lower Level | Recreational, Games Room | 10 ft ,1 in | 9 ft ,1 in | 10 ft ,1 in x 9 ft ,1 in |
| Lower Level | Storage | 9 ft ,5 in | 10 ft ,1 in | 9 ft ,5 in x 10 ft ,1 in |
| Lower Level | Utility Room | 9 ft ,5 in | 11 ft | 9 ft ,5 in x 11 ft |
| Lower Level | Laundry Room | 11 ft ,1 in | 11 ft ,5 in | 11 ft ,1 in x 11 ft ,5 in |
| Main Level | Foyer | 6 ft | 7 ft ,5 in | 6 ft x 7 ft ,5 in |
| Main Level | Kitchen | 12 ft ,6 in | 9 ft | 12 ft ,6 in x 9 ft |
| Main Level | Dining Room | 12 ft ,2 in | 9 ft ,8 in | 12 ft ,2 in x 9 ft ,8 in |
| Main Level | Living Room | 15 ft ,2 in | 13 ft | 15 ft ,2 in x 13 ft |
| Main Level | Primary Bedroom | 16 ft ,9 in | 9 ft ,1 in | 16 ft ,9 in x 9 ft ,1 in |
| Main Level | Bedroom 2 | 9 ft ,8 in | 9 ft ,8 in | 9 ft ,8 in x 9 ft ,8 in |
| Main Level | Bedroom 3 | 9 ft ,8 in | 9 ft ,3 in | 9 ft ,8 in x 9 ft ,3 in |
https://www.realtor.ca/real-estate/27821696/1160-pentland-crescent-quesnel
Interested?
Contact us for more information

Kelsey Hinrichs

355 St.laurent St
Quesnel, British Columbia V2J 2E1
(250) 992-7202
(250) 992-3557
































