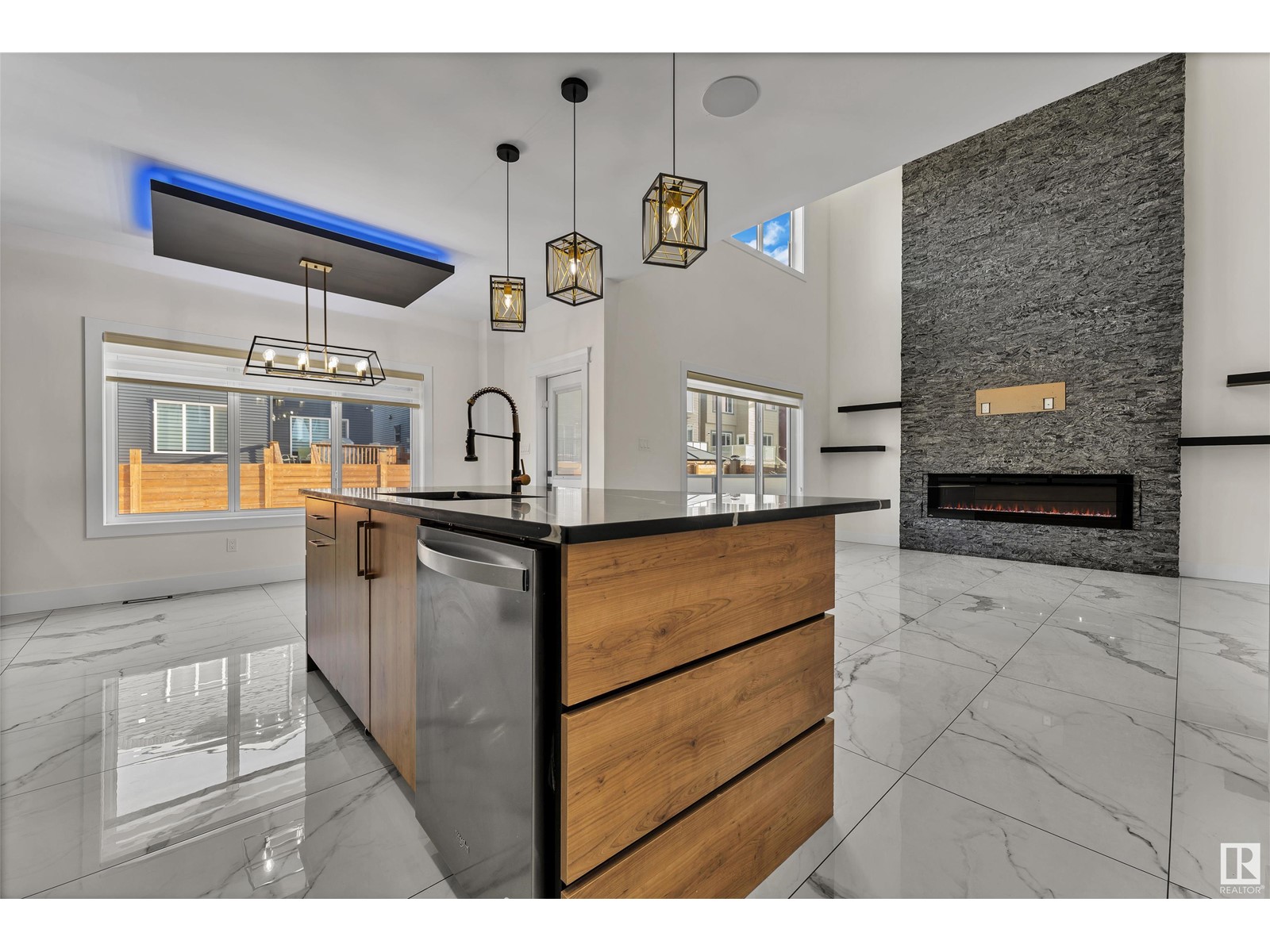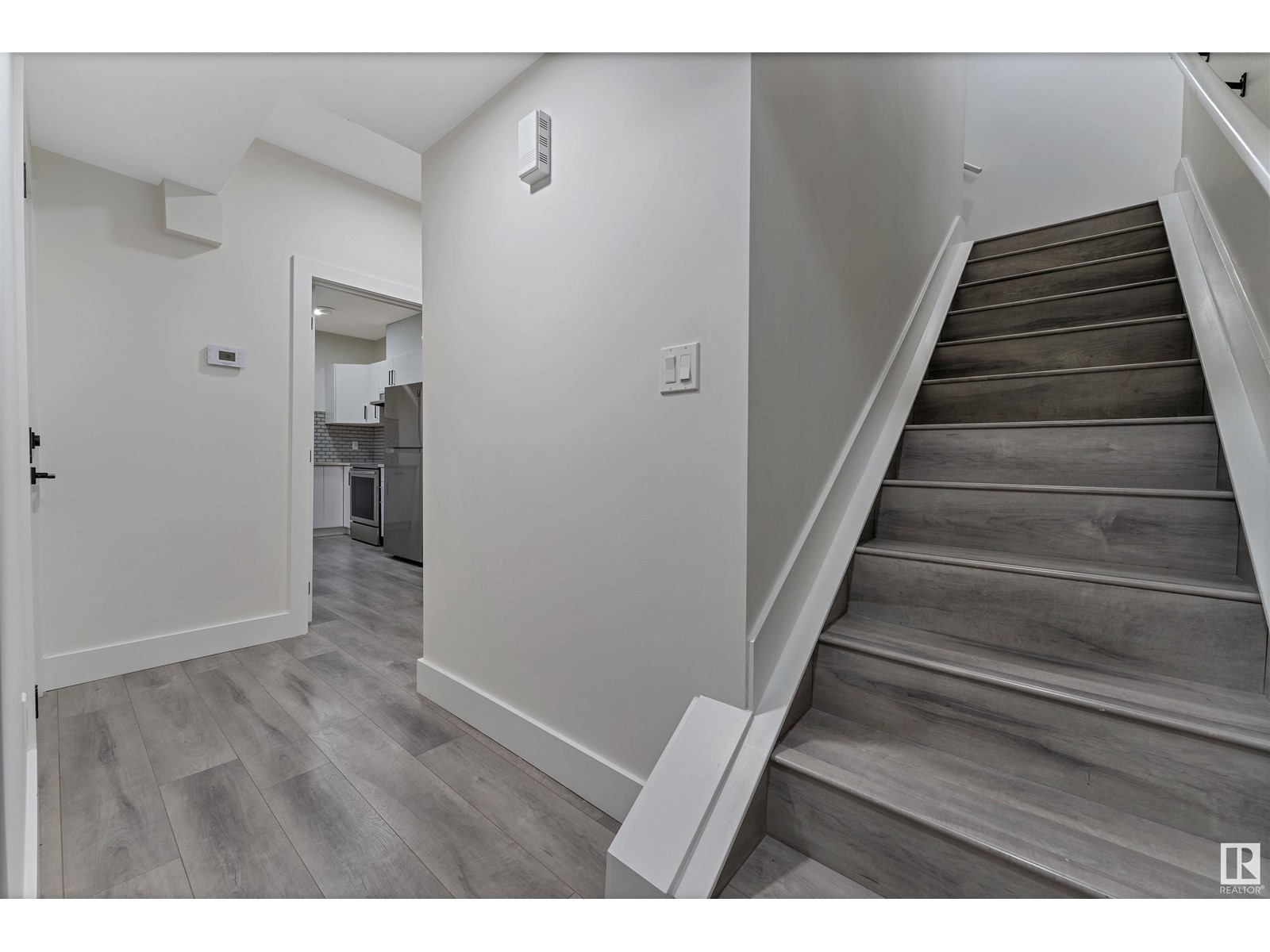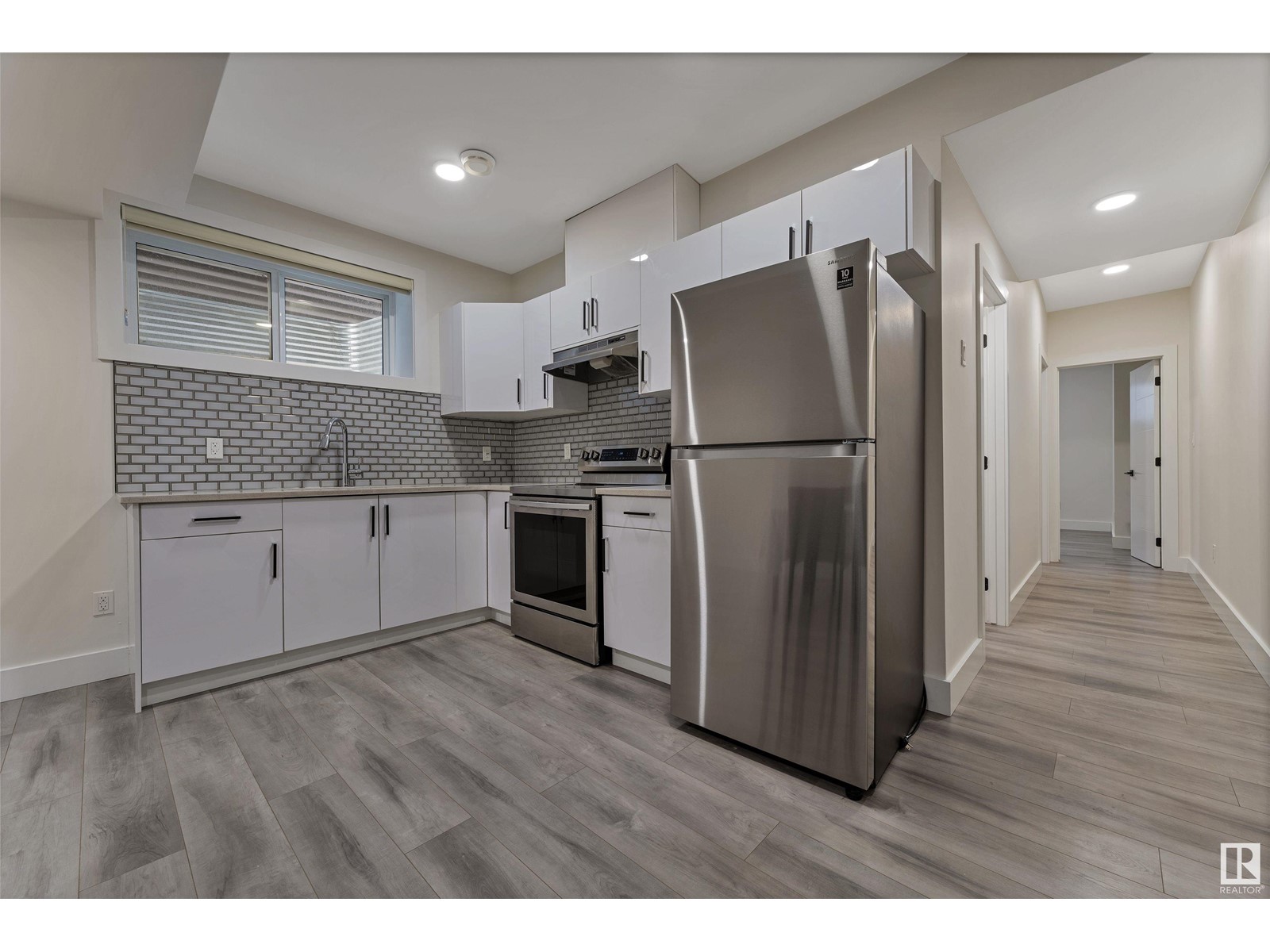This website uses cookies so that we can provide you with the best user experience possible. Cookie information is stored in your browser and performs functions such as recognising you when you return to our website and helping our team to understand which sections of the website you find most interesting and useful.
115 38 St Sw Edmonton, Alberta T6X 2W3
$895,000
7 BR/ 6 BATH along with FULLY FINISHED 2 BED/2 BATH LEGAL BASEMENT SUITE in Charlesworth! The main level boasts a striking glass railing staircase, custom 2x4 ft tiles, and an open-concept layout with 2 living areas upon entry. The kitchen features a large island, upgraded stainless steel appliances, and a spice kitchen. The dining/living area is open to above, with a wall-mounted fireplace. A bedroom/office and 3pc bath complete the main floor. Upstairs offers a bonus room with a fireplace, 2 Master Bedrooms with 5pc ensuites and walk-in closets, 2 additional bedrooms, another full bath, and laundry. The LEGAL BASEMENT SUITE includes 2 bedrooms, 2 baths, and a separate entrance. Upgrades throughout include high-end finishes, a double attached garage, completed landscaping, fencing, and a deck. Close to major routes and amenities, this luxurious home is ready for you! (id:49203)
Property Details
| MLS® Number | E4419275 |
| Property Type | Single Family |
| Neigbourhood | Charlesworth |
| Amenities Near By | Airport, Playground, Public Transit, Schools, Shopping |
| Features | No Animal Home, No Smoking Home |
| Structure | Deck |
Building
| Bathroom Total | 6 |
| Bedrooms Total | 7 |
| Appliances | Dishwasher, Dryer, Garage Door Opener Remote(s), Garage Door Opener, Hood Fan, Oven - Built-in, Microwave, Stove, Gas Stove(s), Washer, Wine Fridge, Refrigerator |
| Basement Development | Finished |
| Basement Features | Suite |
| Basement Type | Full (finished) |
| Constructed Date | 2021 |
| Construction Style Attachment | Detached |
| Fire Protection | Smoke Detectors |
| Heating Type | Forced Air |
| Stories Total | 2 |
| Size Interior | 2725.9603 Sqft |
| Type | House |
Parking
| Attached Garage |
Land
| Acreage | No |
| Fence Type | Fence |
| Land Amenities | Airport, Playground, Public Transit, Schools, Shopping |
| Size Irregular | 389.4 |
| Size Total | 389.4 M2 |
| Size Total Text | 389.4 M2 |
Rooms
| Level | Type | Length | Width | Dimensions |
|---|---|---|---|---|
| Basement | Bedroom 6 | Measurements not available | ||
| Basement | Additional Bedroom | Measurements not available | ||
| Basement | Second Kitchen | Measurements not available | ||
| Main Level | Living Room | Measurements not available | ||
| Main Level | Dining Room | Measurements not available | ||
| Main Level | Kitchen | Measurements not available | ||
| Main Level | Bedroom 5 | Measurements not available | ||
| Upper Level | Primary Bedroom | Measurements not available | ||
| Upper Level | Bedroom 2 | Measurements not available | ||
| Upper Level | Bedroom 3 | Measurements not available | ||
| Upper Level | Bedroom 4 | Measurements not available | ||
| Upper Level | Bonus Room | Measurements not available |
https://www.realtor.ca/real-estate/27843465/115-38-st-sw-edmonton-charlesworth
Interested?
Contact us for more information

Deep Nirwan
Associate
https://www.facebook.com/Er.nirwan

1400-10665 Jasper Ave Nw
Edmonton, Alberta T5J 3S9
(403) 262-7653

Adesh Nirwan
Associate
https://www.instagram.com/anirwan21

1400-10665 Jasper Ave Nw
Edmonton, Alberta T5J 3S9
(403) 262-7653

































































