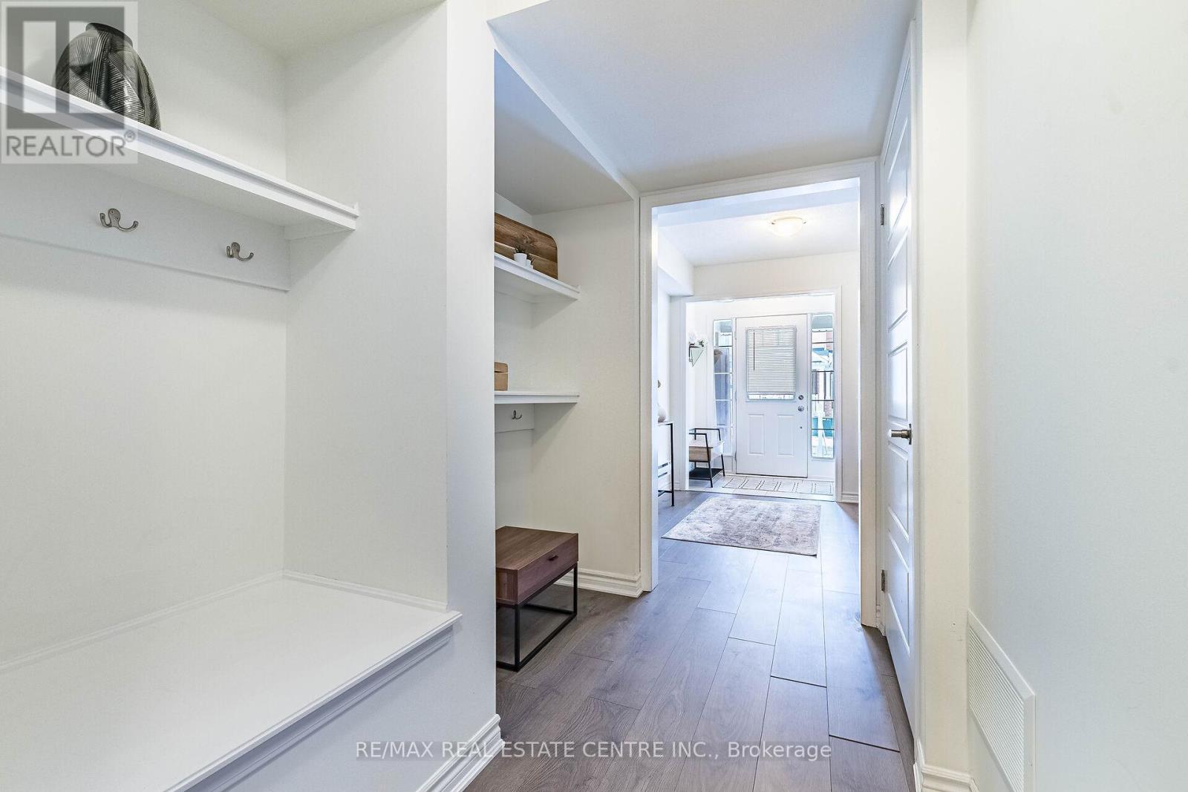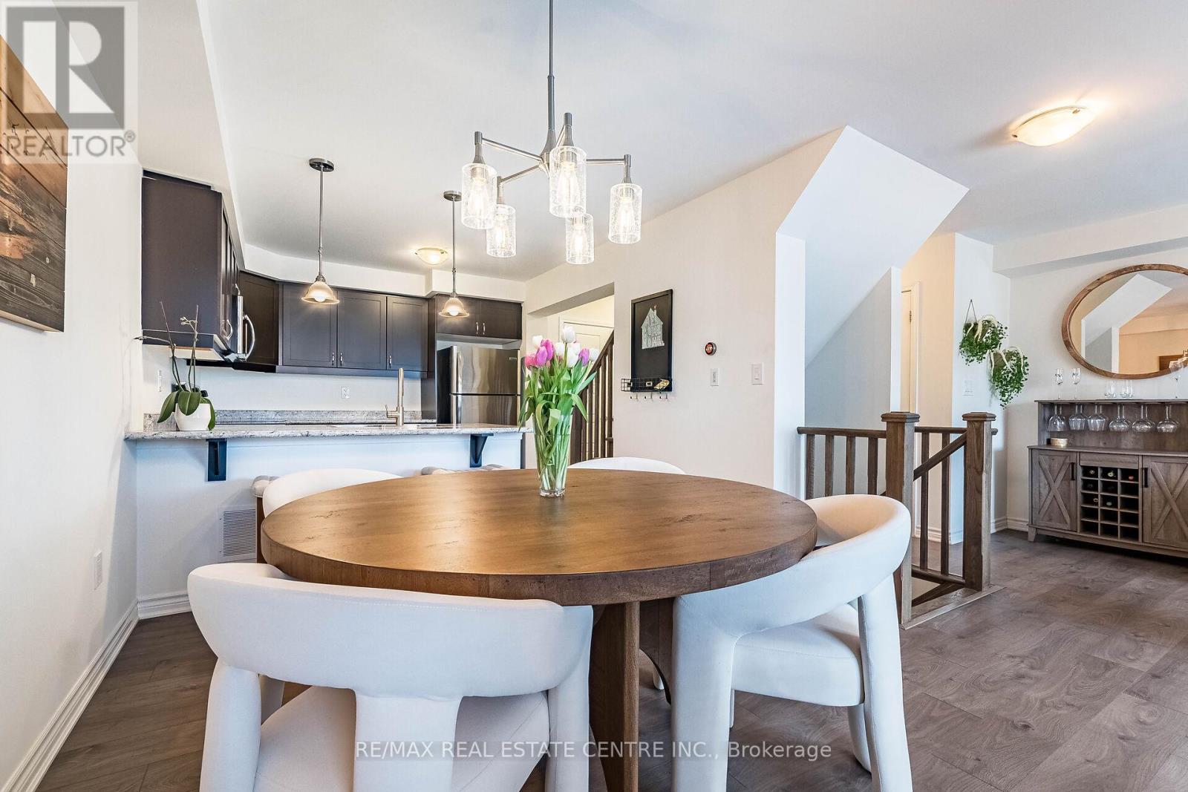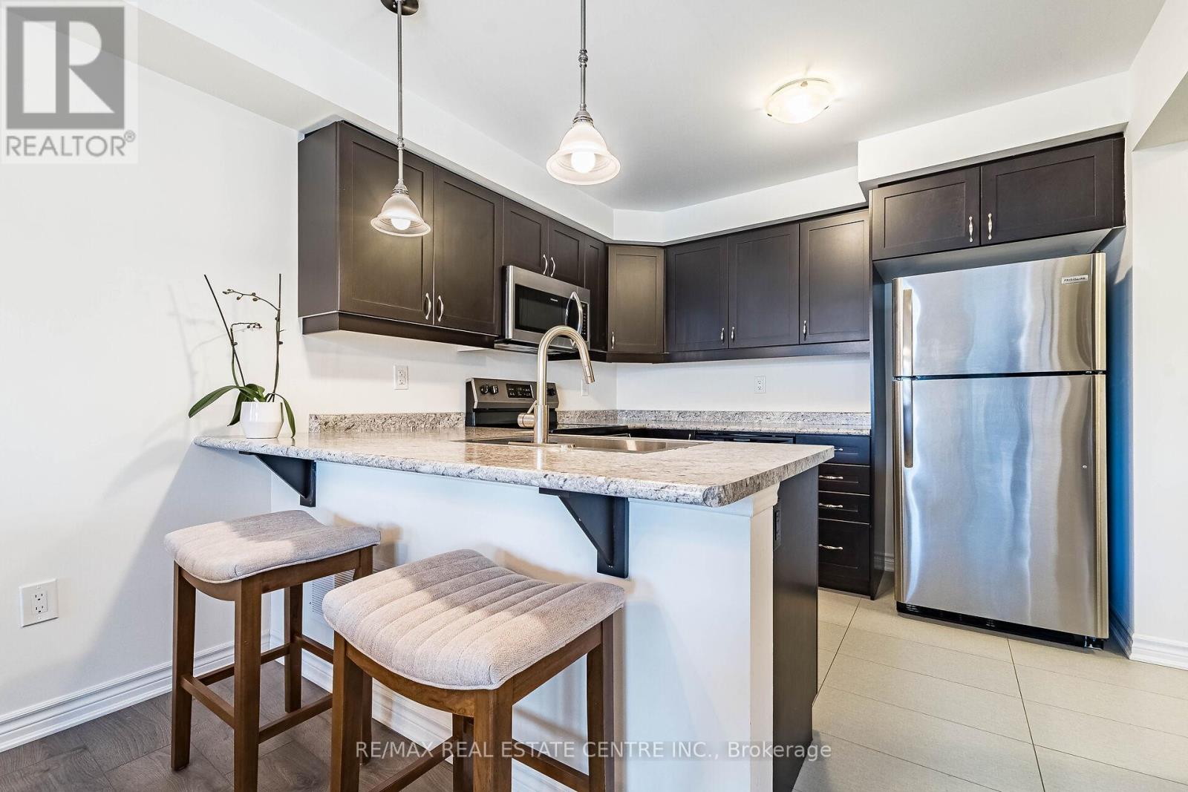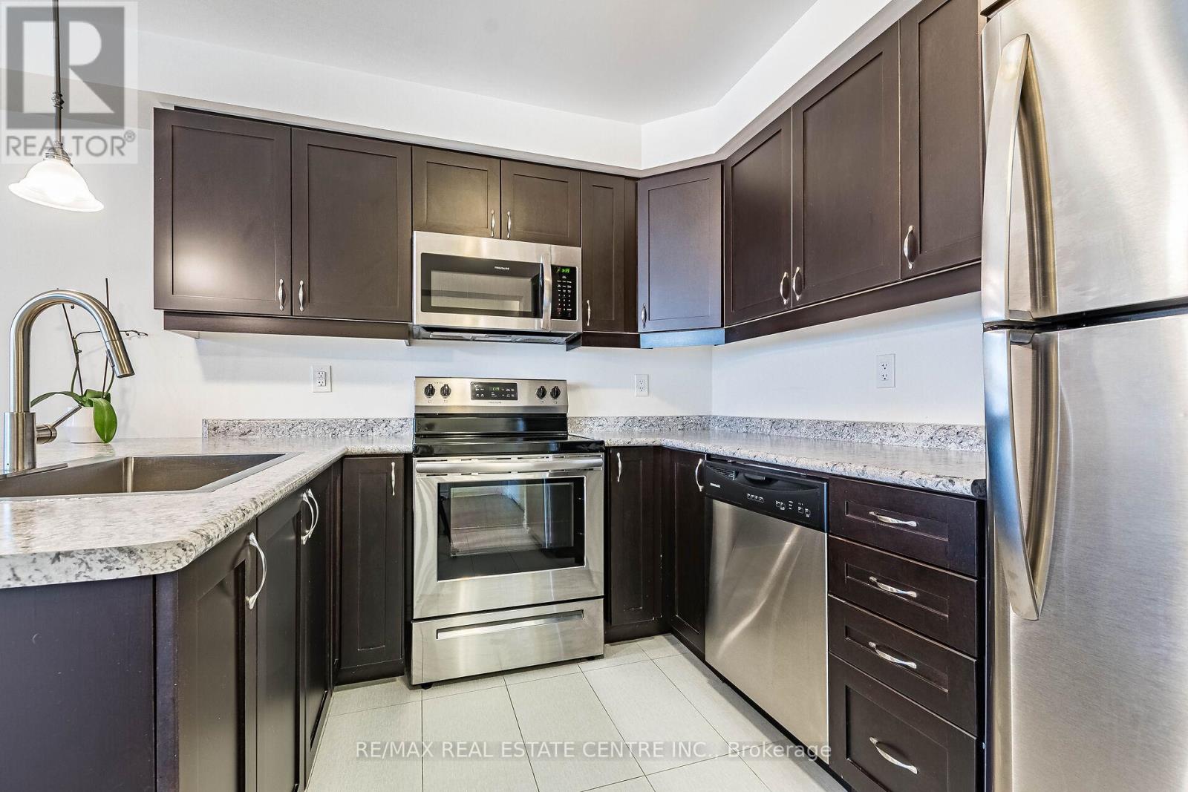This website uses cookies so that we can provide you with the best user experience possible. Cookie information is stored in your browser and performs functions such as recognising you when you return to our website and helping our team to understand which sections of the website you find most interesting and useful.
1141 Duignan Crescent Milton (1032 - Fo Ford), Ontario L9T 7K6
$799,900
Open House Saturday February 8th from 2-4pm!! WOW, gorgeous 3 bedroom 3 bathroom Milton home at incredible value! Beautiful and move in ready 7 year old home in the great neighborhood of Ford steps to Boyne Public school and Sobeys Plaza! Wonderful layout with an office nook on the main level, garage entry and storage. The second level bright and separate living and dining rooms, featuring Moderate laminate flooring, Wall to wall windows in the living. Open concept dining room featuring a Walk out to a large spacious patio, a great spot to relax and hang out or BBQ! The dining opens up to a modern kitchen featuring Stainless steel appliances, a breakfast bar, oversized double pantry and plenty of cabinetry. Laminate landing in the 3rd level by oak stairs and modern spindles. 3 nice size rooms, featuring 2 full bathrooms. Large Master with another office nook, his and her closets, and 3 piece ensuite with a stand up shower. 2 other great sized rooms and 4 piece common bath with a tub. Steps to schools, including St Scholastica FR Immersion, parks, farms, escarpment and walking areas! Close to highways 401, 407 and more! This one shows great, nothing to do but move in and enjoy! (id:49203)
Property Details
| MLS® Number | W11959497 |
| Property Type | Single Family |
| Community Name | 1032 - FO Ford |
| Amenities Near By | Hospital, Park, Public Transit, Schools |
| Community Features | School Bus |
| Parking Space Total | 3 |
Building
| Bathroom Total | 3 |
| Bedrooms Above Ground | 3 |
| Bedrooms Total | 3 |
| Appliances | Central Vacuum, Dishwasher, Dryer, Microwave, Refrigerator, Stove, Washer, Window Coverings |
| Construction Style Attachment | Attached |
| Cooling Type | Central Air Conditioning |
| Exterior Finish | Brick Facing, Aluminum Siding |
| Flooring Type | Laminate, Tile, Carpeted |
| Foundation Type | Poured Concrete |
| Half Bath Total | 1 |
| Heating Fuel | Natural Gas |
| Heating Type | Forced Air |
| Stories Total | 3 |
| Type | Row / Townhouse |
| Utility Water | Municipal Water |
Parking
| Garage |
Land
| Acreage | No |
| Land Amenities | Hospital, Park, Public Transit, Schools |
| Sewer | Sanitary Sewer |
| Size Depth | 44 Ft ,3 In |
| Size Frontage | 21 Ft |
| Size Irregular | 21 X 44.29 Ft |
| Size Total Text | 21 X 44.29 Ft |
Rooms
| Level | Type | Length | Width | Dimensions |
|---|---|---|---|---|
| Second Level | Living Room | 4.68 m | 3.68 m | 4.68 m x 3.68 m |
| Second Level | Dining Room | 3.81 m | 3.2 m | 3.81 m x 3.2 m |
| Second Level | Kitchen | 3.1 m | 2.62 m | 3.1 m x 2.62 m |
| Third Level | Primary Bedroom | 5.13 m | 3.07 m | 5.13 m x 3.07 m |
| Third Level | Bedroom | 2.74 m | 2.44 m | 2.74 m x 2.44 m |
| Third Level | Bedroom | 2.74 m | 2.44 m | 2.74 m x 2.44 m |
| Main Level | Den | 1.85 m | 0.89 m | 1.85 m x 0.89 m |
https://www.realtor.ca/real-estate/27884979/1141-duignan-crescent-milton-1032-fo-ford-1032-fo-ford
Interested?
Contact us for more information
Filip Hajduk
Salesperson
www.dukerealestate.ca

3180 Ridgeway Drive #36
Mississauga, Ontario L5L 5S7
(905) 997-6000
(905) 997-6303
www.cloudrealty.ca
















































