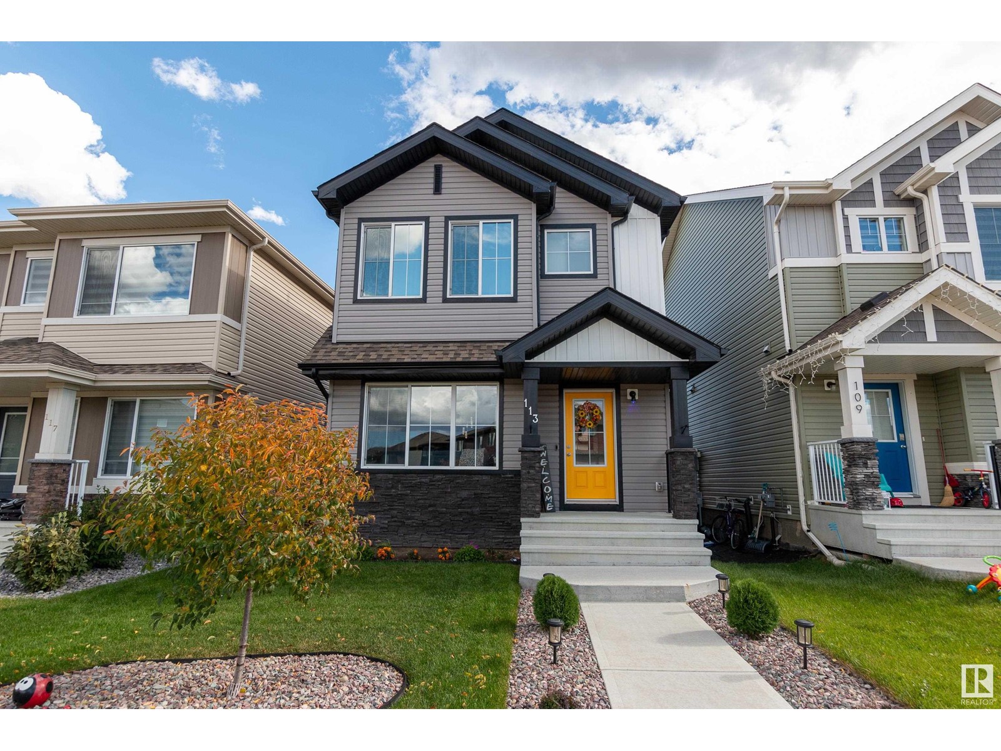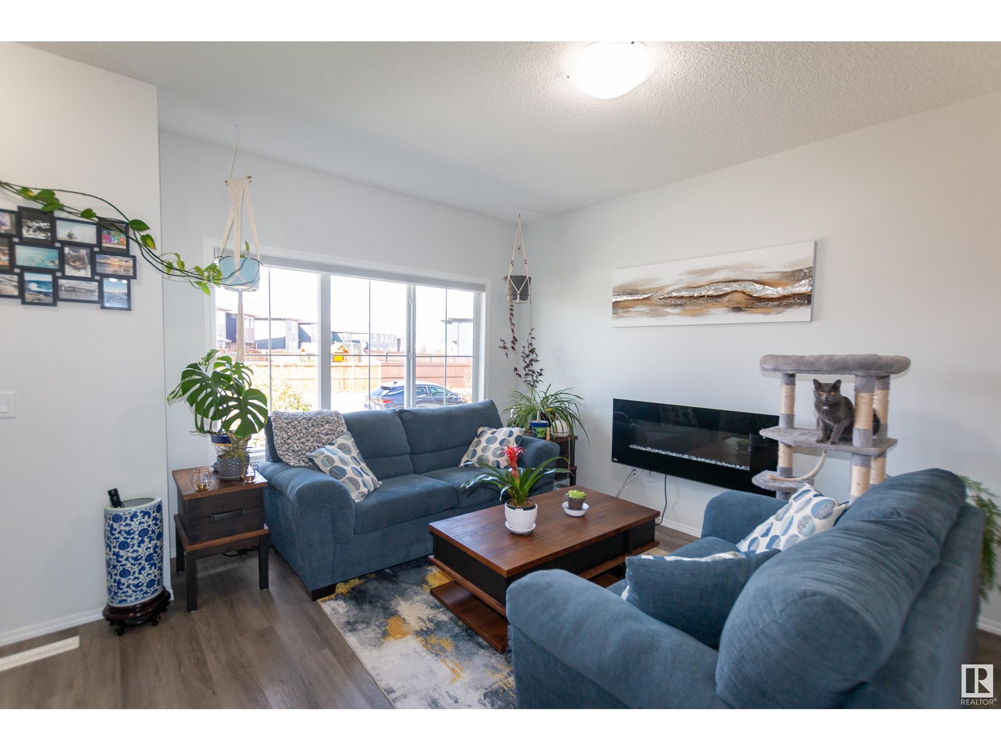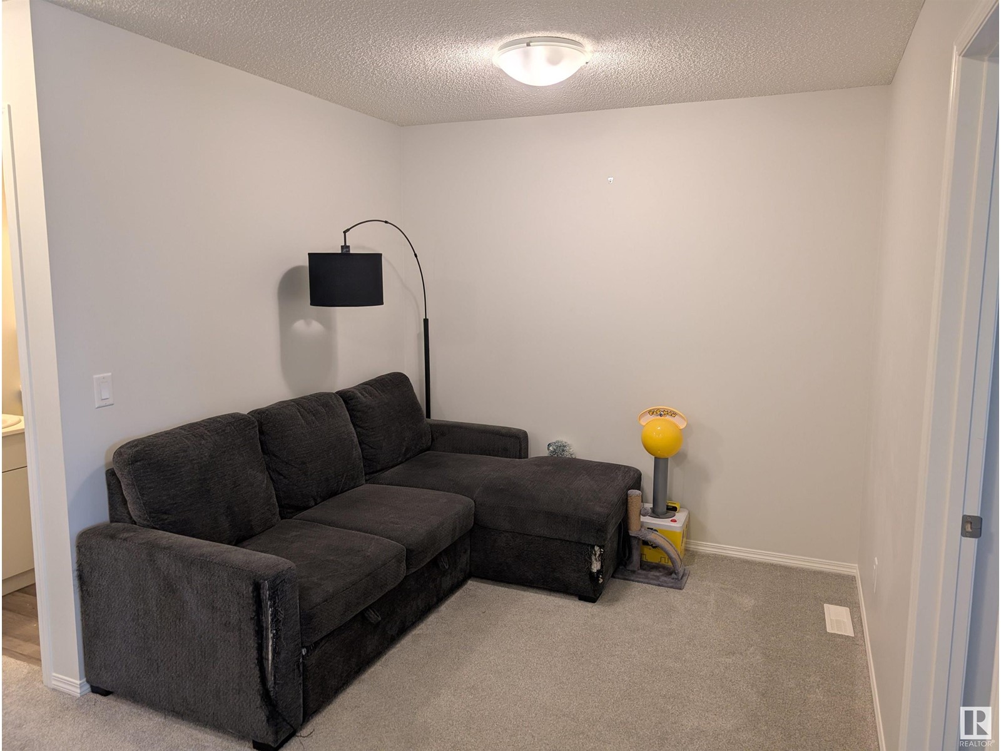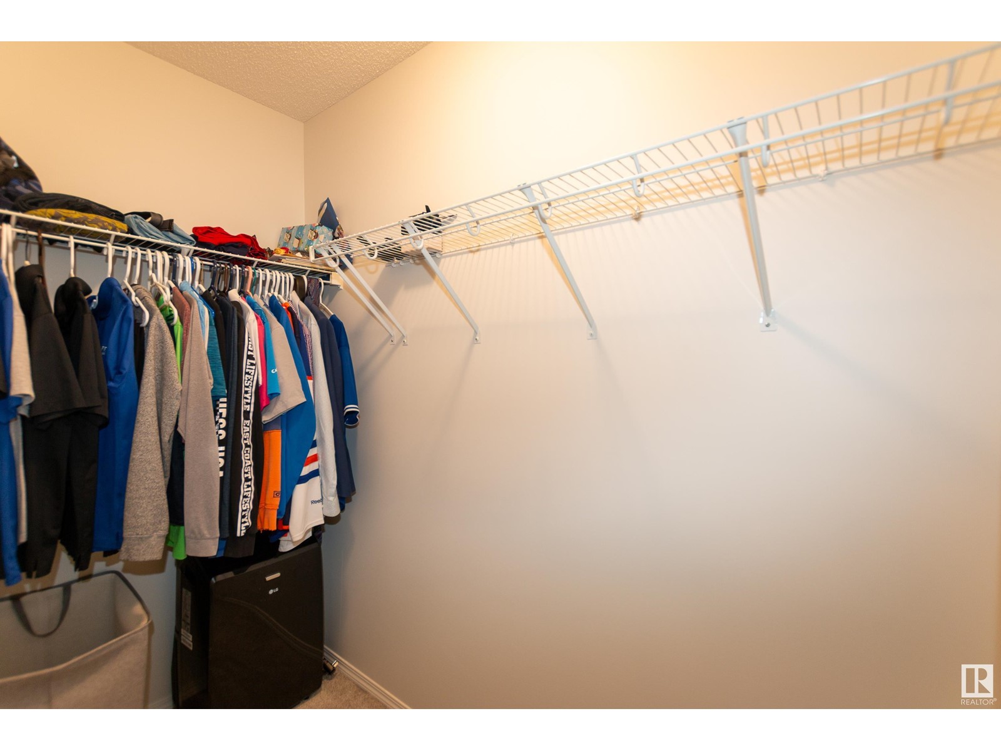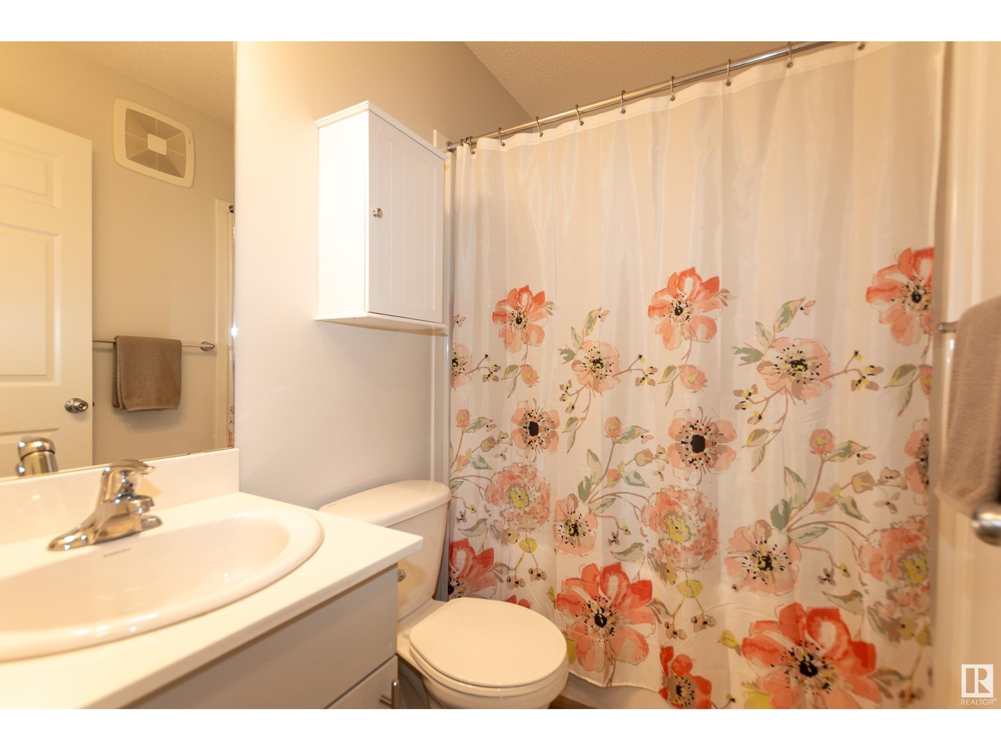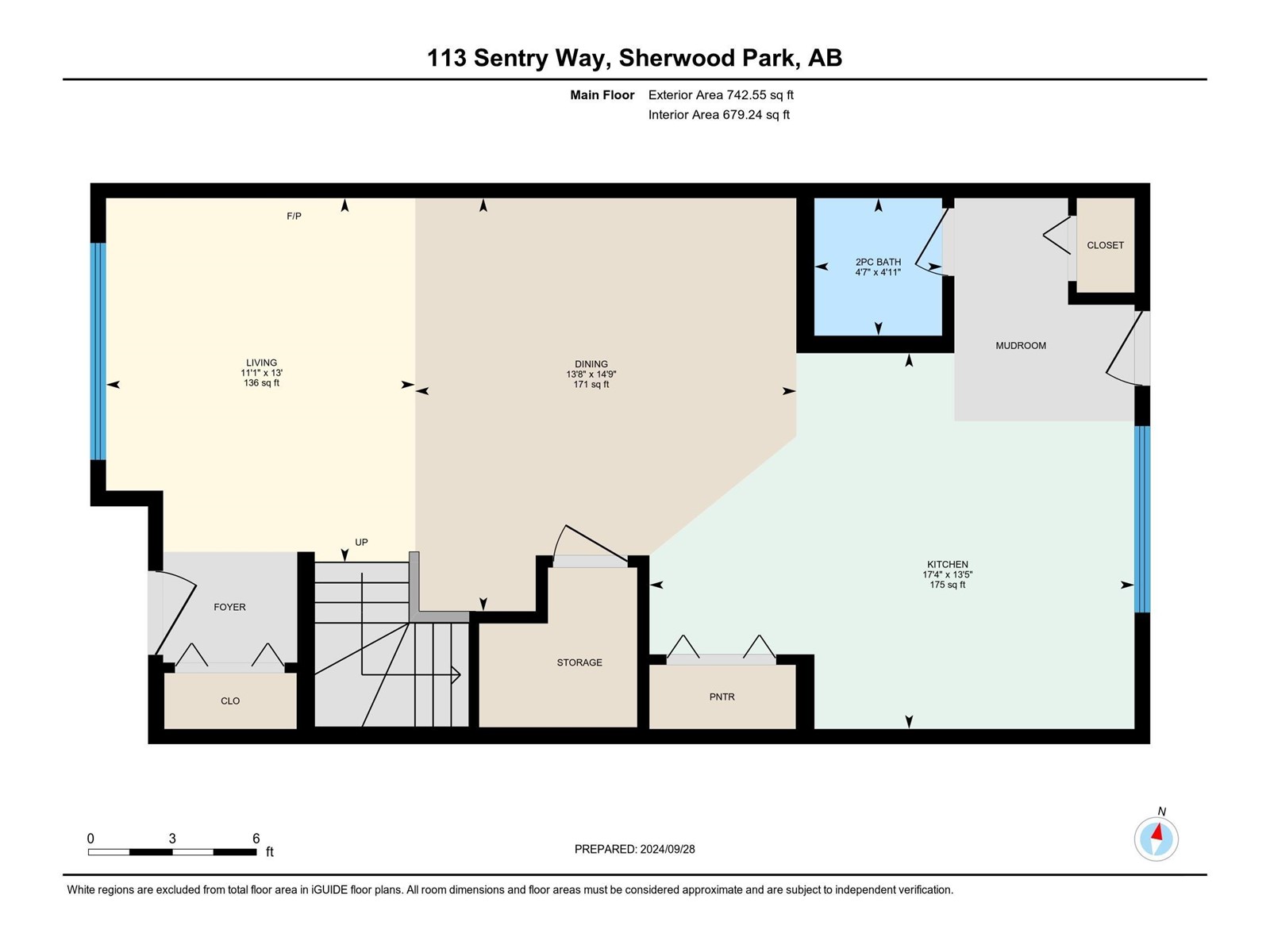This website uses cookies so that we can provide you with the best user experience possible. Cookie information is stored in your browser and performs functions such as recognising you when you return to our website and helping our team to understand which sections of the website you find most interesting and useful.
113 Sentry Wy Sherwood Park, Alberta T8H 1B1
$454,900
Experience luxury with the stunning vinyl plank flooring that extends across the entire main floor. As you step into the welcoming foyer, you'll find a handy coat closet for convenience. The cozy great room is bathed in natural light from a large front window, while the open dining area offers an ideal space for entertaining. At the back of the home, the well-designed L-shaped kitchen features expansive quartz countertops, a 4 quartz backsplash, ample cabinetry with soft-close doors and drawers, and a pantry for extra storage. A conveniently located half bath is near the rear entry, which leads to a surprisingly spacious backyard with a garage pad, vinyl shed and cat patio. The central staircase opens onto a charming landing, the focal point of the upper floor. Relax in the bright master suite, complete with a generous walk-in closet and a 4-piece ensuite, including a tub/shower combo. Unspoiled basement awaits your future development for an extra bedroom, theatre room, etc (id:49203)
Property Details
| MLS® Number | E4408315 |
| Property Type | Single Family |
| Neigbourhood | Summerwood |
| Amenities Near By | Golf Course, Playground, Public Transit, Schools, Shopping |
| Features | See Remarks, Lane |
| Parking Space Total | 2 |
Building
| Bathroom Total | 3 |
| Bedrooms Total | 3 |
| Appliances | Dishwasher, Dryer, Microwave Range Hood Combo, Refrigerator, Storage Shed, Stove, Washer, Window Coverings |
| Basement Development | Unfinished |
| Basement Type | Full (unfinished) |
| Constructed Date | 2020 |
| Construction Style Attachment | Detached |
| Half Bath Total | 1 |
| Heating Type | Forced Air |
| Stories Total | 2 |
| Size Interior | 1491.4474 Sqft |
| Type | House |
Parking
| Parking Pad |
Land
| Acreage | No |
| Land Amenities | Golf Course, Playground, Public Transit, Schools, Shopping |
Rooms
| Level | Type | Length | Width | Dimensions |
|---|---|---|---|---|
| Main Level | Living Room | 3.97 m | 3.37 m | 3.97 m x 3.37 m |
| Main Level | Dining Room | 4.5 m | 4.115 m | 4.5 m x 4.115 m |
| Main Level | Kitchen | 4.1 m | 5.28 m | 4.1 m x 5.28 m |
| Upper Level | Family Room | 4.39 m | 2.71 m | 4.39 m x 2.71 m |
| Upper Level | Primary Bedroom | 3.26 m | 3.19 m | 3.26 m x 3.19 m |
| Upper Level | Bedroom 2 | 2.86 m | 3.42 m | 2.86 m x 3.42 m |
| Upper Level | Bedroom 3 | 2.83 m | 3.42 m | 2.83 m x 3.42 m |
https://www.realtor.ca/real-estate/27479152/113-sentry-wy-sherwood-park-summerwood
Interested?
Contact us for more information
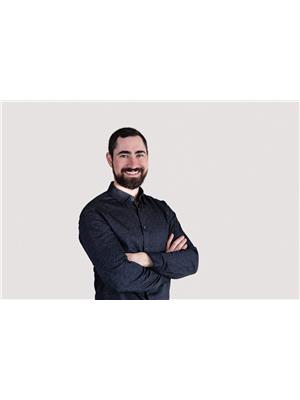
Aaron Good
Associate
(780) 939-3116

10018 100 Avenue
Morinville, Alberta T8R 1P7
(780) 939-1111
(780) 939-3116
Glen R. Good
Associate
(780) 939-3116
www.glengood.com/
https://twitter.com/remaxmorinville
https://www.facebook.com/Ralayne-Glen-Good-with-ReMax-Real-Estate-Morinville-100860869990039/

10018 100 Avenue
Morinville, Alberta T8R 1P7
(780) 939-1111
(780) 939-3116

