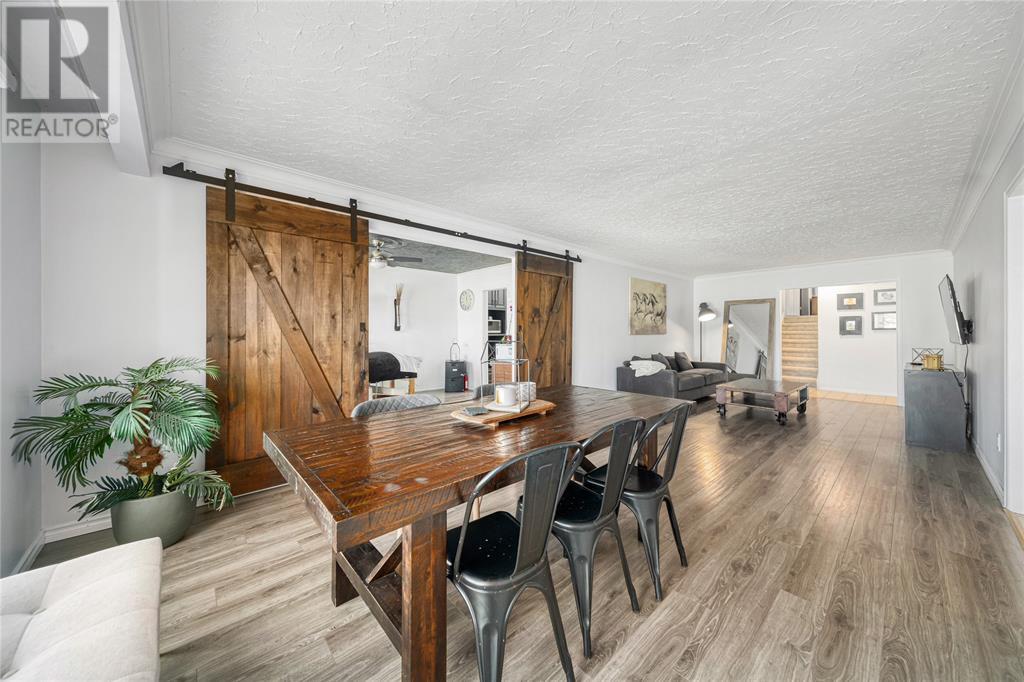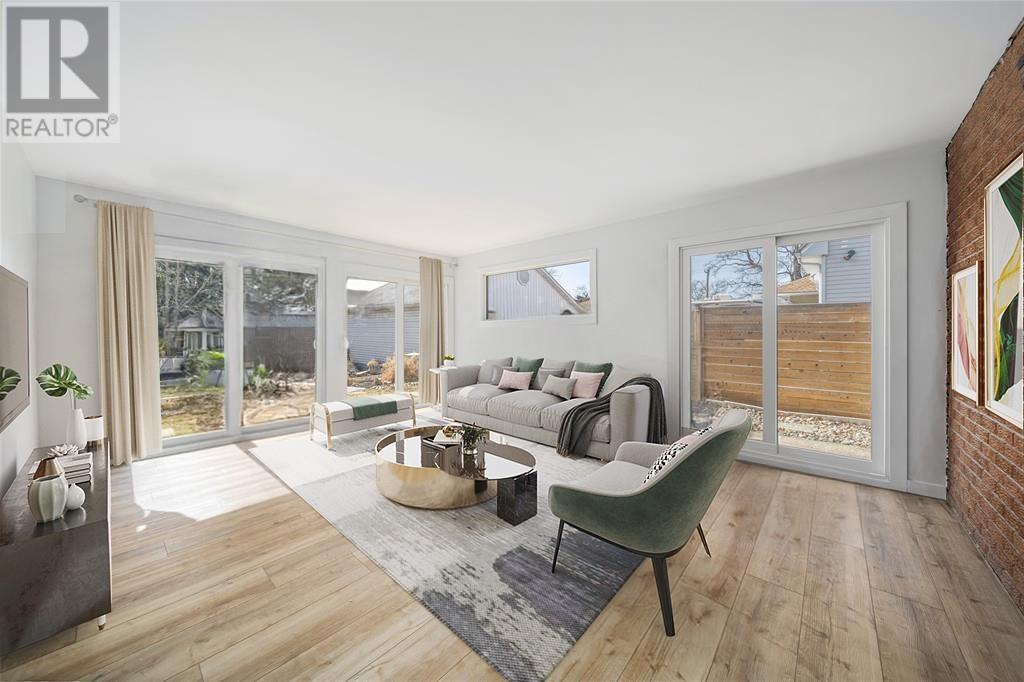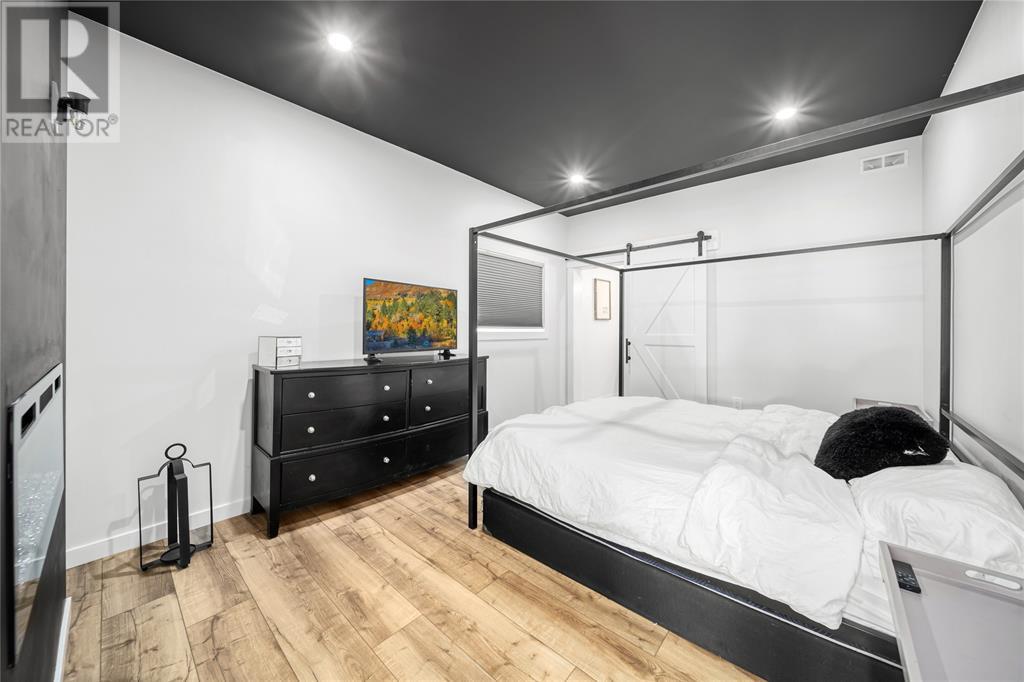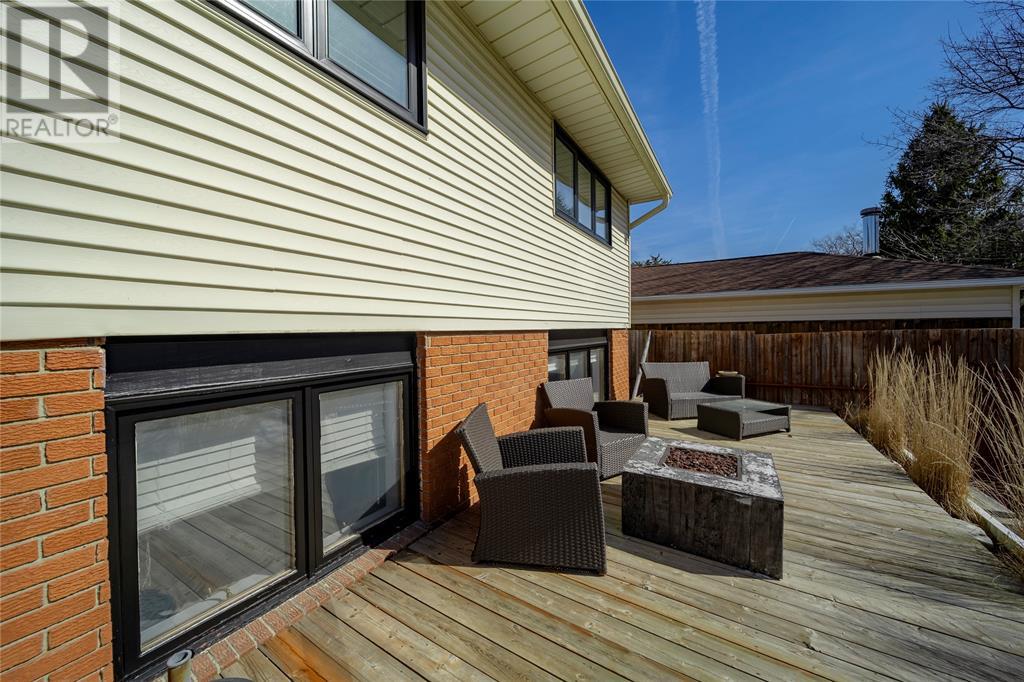1125 Errol Road Sarnia, Ontario N7S 2G1
$649,999
Charming North End Home with Sunroom, Granny Suite & Pool! Welcome to this spacious and beautifully maintained 5 bedroom, 3 bathroom home in the desirable North End. Offering a perfect blend of comfort and functionality, this property is ideal for families, multi-generational living, or those who love to entertain. Large airy rooms throughout, providing plenty of space for relaxation and gatherings. The main floor granny suite was renovated down to the studs in 2024 provides a private retreat for extended family or guests, with a living room/sunroom, bedroom and full bathroom. Outdoors, you’ll find a stunning in-ground pool (new liner 2024) with a finished wooden deck, perfect for summer barbecues, pool parties, or quiet evenings under the stars. This home is move-in ready with modern updates, ample storage, and a prime location. Don’t miss this rare opportunity—schedule your private showing today! (id:49203)
Property Details
| MLS® Number | 25005695 |
| Property Type | Single Family |
| Features | Double Width Or More Driveway, Concrete Driveway, Finished Driveway |
| Pool Features | Pool Equipment |
| Pool Type | Inground Pool |
Building
| Bathroom Total | 3 |
| Bedrooms Above Ground | 4 |
| Bedrooms Below Ground | 1 |
| Bedrooms Total | 5 |
| Architectural Style | 4 Level |
| Constructed Date | 1973 |
| Construction Style Attachment | Detached |
| Construction Style Split Level | Backsplit |
| Cooling Type | Central Air Conditioning |
| Exterior Finish | Aluminum/vinyl, Brick |
| Fireplace Fuel | Gas |
| Fireplace Present | Yes |
| Fireplace Type | Insert |
| Flooring Type | Ceramic/porcelain, Hardwood, Laminate |
| Foundation Type | Block |
| Heating Fuel | Natural Gas |
| Heating Type | Forced Air, Furnace |
Parking
| Attached Garage | |
| Garage |
Land
| Acreage | No |
| Fence Type | Fence |
| Landscape Features | Landscaped |
| Size Irregular | 55.91x154.56 |
| Size Total Text | 55.91x154.56 |
| Zoning Description | R1 |
Rooms
| Level | Type | Length | Width | Dimensions |
|---|---|---|---|---|
| Second Level | 3pc Bathroom | Measurements not available | ||
| Second Level | Playroom | 14.5 x 12.4 | ||
| Second Level | Bedroom | 10.11 x 9.11 | ||
| Second Level | Bedroom | 10.11 x 12.6 | ||
| Basement | Storage | 4.10 x 9.8 | ||
| Basement | Playroom | 8.8 x 22.5 | ||
| Basement | Living Room | 13.3 x 14.11 | ||
| Basement | Storage | 5.5 x 6.2 | ||
| Basement | Storage | 8.10 x 9 | ||
| Lower Level | 3pc Ensuite Bath | Measurements not available | ||
| Lower Level | 3pc Bathroom | Measurements not available | ||
| Lower Level | Bedroom | 10.11 x 14.10 | ||
| Lower Level | Sunroom | 13.11 x 17.5 | ||
| Lower Level | Family Room | 18.8 x 24.3 | ||
| Main Level | Dining Room | 10.5 x 15.11 | ||
| Main Level | Living Room | 29.10 x 12.1 | ||
| Main Level | Kitchen | 10.5 x 16.7 |
https://www.realtor.ca/real-estate/28026937/1125-errol-road-sarnia
Interested?
Contact us for more information

Reck Dasilva
Sales Person
148 Front St. N.
Sarnia, Ontario N7T 5S3
(866) 530-7737
(866) 530-7737

Rob Longo
REALTOR® Broker
www.roblongo.ca/
https://www.facebook.com/roblongocbsw/
ca.linkedin.com/in/roblongo
www.twitter.com/roblongo.cbsw
https://www.instagram.com/roblongocbsw/
169 Christina St. N
Sarnia, Ontario N7T 5T8
(519) 331-8335
(519) 332-6988





































