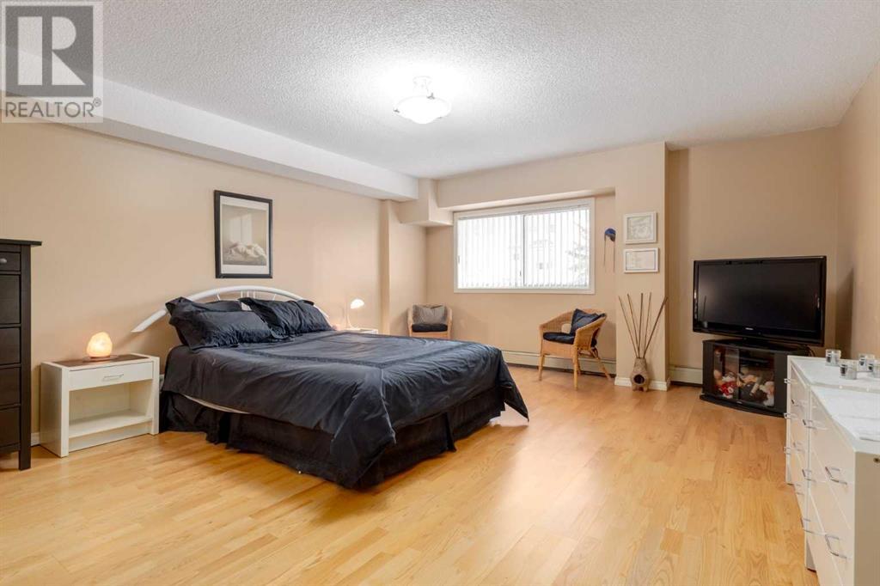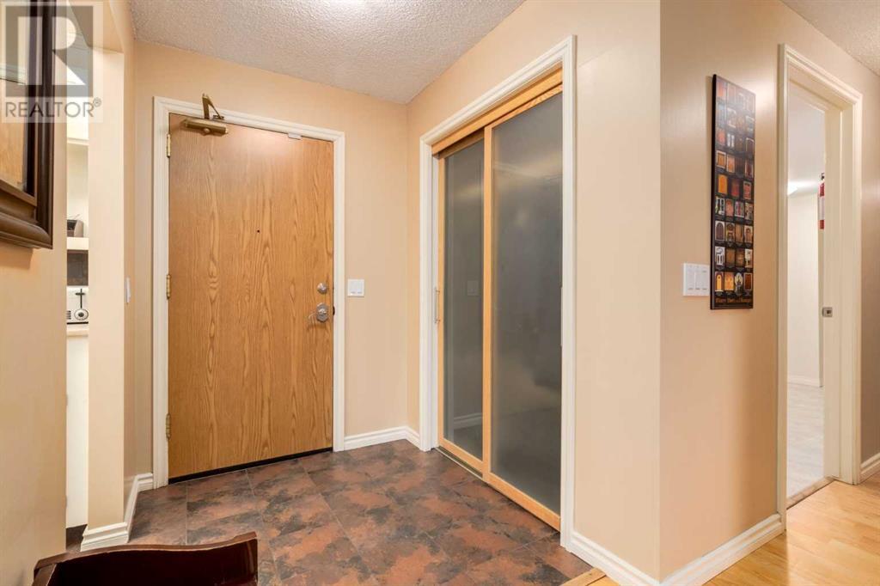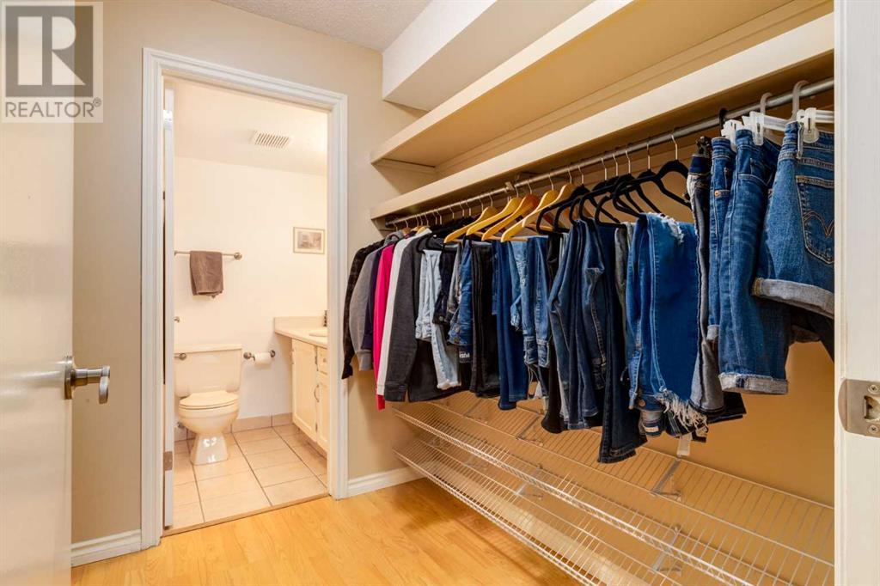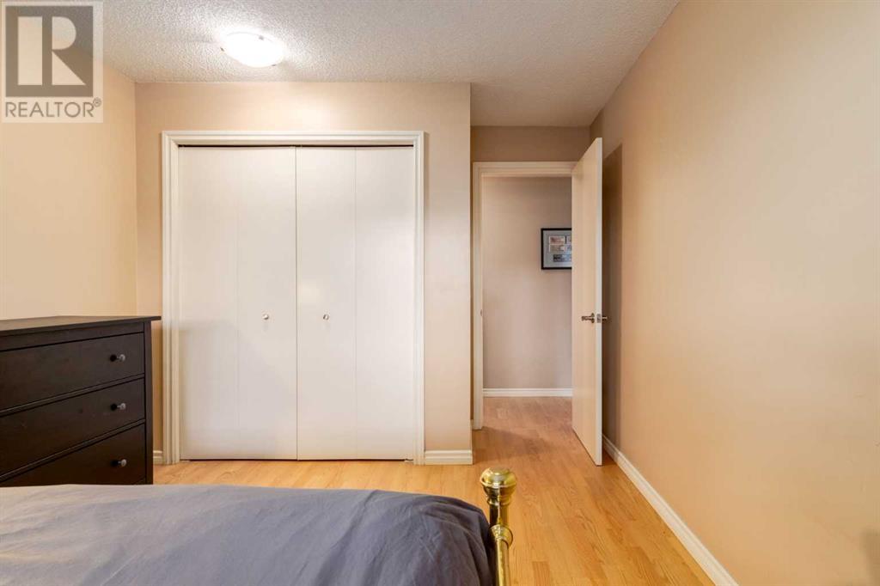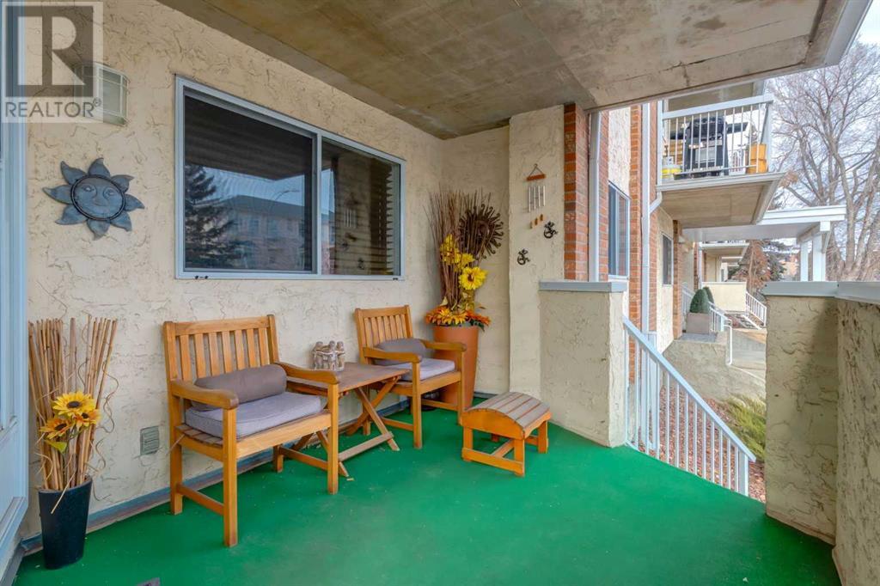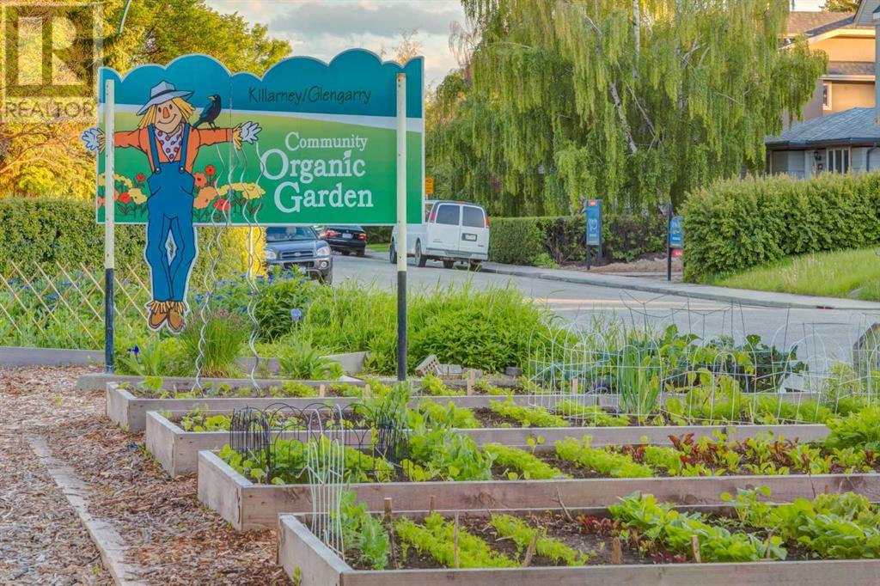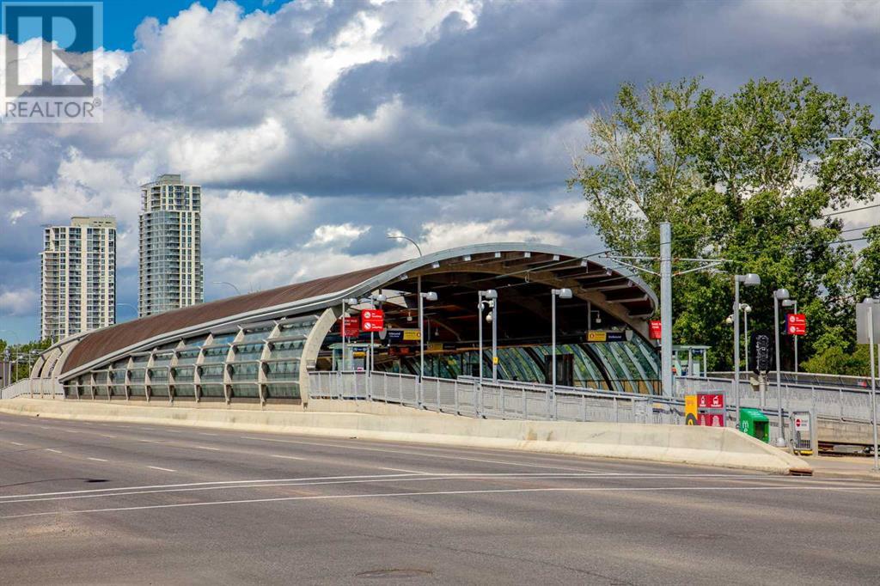This website uses cookies so that we can provide you with the best user experience possible. Cookie information is stored in your browser and performs functions such as recognising you when you return to our website and helping our team to understand which sections of the website you find most interesting and useful.
112, 2211 29 Street Sw Calgary, Alberta T3E 2K1
$479,900Maintenance, Common Area Maintenance, Heat, Insurance, Ground Maintenance, Property Management, Reserve Fund Contributions, Sewer, Waste Removal, Water
$863.24 Monthly
Maintenance, Common Area Maintenance, Heat, Insurance, Ground Maintenance, Property Management, Reserve Fund Contributions, Sewer, Waste Removal, Water
$863.24 MonthlyThis premier unit in the building offers nearly 1,500 square feet of living space, blending comfort and convenience. The unit includes two titled parking stalls, ensuring ample parking for residents. The private exterior access leads to a charming porch and front door entry. The spacious open-concept living and dining area features an electric fireplace, perfect for cozy gatherings. The updated kitchen features a complete appliance package, including a built-in microwave and hood fan. For added convenience, a separate door connects to the condo hallway. This unit offers a generously sized laundry room with ample storage alongside three large bedrooms. The second bedroom includes a walk-in closet, while the main 5-piece bathroom showcases a custom shower. The spacious primary bedroom is impressive, offering a walk-through closet with shelving on both sides and a full 4-piece ensuite, providing a private retreat. Located in a prime area, this home offers quick transit access, is just minutes from downtown, and steps from the Killarney Rec Centre. Urban convenience seamlessly meets neighbourhood charm. (id:49203)
Property Details
| MLS® Number | A2190278 |
| Property Type | Single Family |
| Community Name | Killarney/Glengarry |
| Amenities Near By | Park, Playground, Recreation Nearby, Schools, Shopping |
| Community Features | Pets Allowed |
| Features | Closet Organizers, Parking |
| Parking Space Total | 2 |
| Plan | 9012412 |
Building
| Bathroom Total | 2 |
| Bedrooms Above Ground | 3 |
| Bedrooms Total | 3 |
| Appliances | Refrigerator, Dishwasher, Stove, Microwave Range Hood Combo, Window Coverings, Washer & Dryer |
| Constructed Date | 1990 |
| Construction Material | Poured Concrete |
| Construction Style Attachment | Attached |
| Cooling Type | None |
| Exterior Finish | Concrete, Stucco |
| Fireplace Present | Yes |
| Fireplace Total | 1 |
| Flooring Type | Laminate, Tile |
| Heating Fuel | Natural Gas |
| Heating Type | Baseboard Heaters, Hot Water |
| Stories Total | 3 |
| Size Interior | 1470.2 Sqft |
| Total Finished Area | 1470.2 Sqft |
| Type | Apartment |
Parking
| Underground |
Land
| Acreage | No |
| Land Amenities | Park, Playground, Recreation Nearby, Schools, Shopping |
| Size Total Text | Unknown |
| Zoning Description | M-c1 |
Rooms
| Level | Type | Length | Width | Dimensions |
|---|---|---|---|---|
| Main Level | Kitchen | 8.83 Ft x 8.33 Ft | ||
| Main Level | Living Room | 14.33 Ft x 13.33 Ft | ||
| Main Level | Dining Room | 9.17 Ft x 8.00 Ft | ||
| Main Level | Primary Bedroom | 17.83 Ft x 14.75 Ft | ||
| Main Level | Other | 7.58 Ft x 6.92 Ft | ||
| Main Level | 4pc Bathroom | 7.33 Ft x 5.00 Ft | ||
| Main Level | Bedroom | 19.33 Ft x 10.00 Ft | ||
| Main Level | Bedroom | 15.33 Ft x 10.00 Ft | ||
| Main Level | 5pc Bathroom | 12.58 Ft x 6.92 Ft | ||
| Main Level | Foyer | 6.33 Ft x 5.25 Ft | ||
| Main Level | Laundry Room | 15.25 Ft x 6.92 Ft |
https://www.realtor.ca/real-estate/27846917/112-2211-29-street-sw-calgary-killarneyglengarry
Interested?
Contact us for more information

Trevor Ramage
Associate
(403) 255-8606
www.cardinalbyramage.com/
https://www.facebook.com/Cardinalbyramage/
https://ca.linkedin.com/in/cardinalbyramage
https://twitter.com/cardinal_ramage
https://www.instagram.com/cardinalbyramage/?hl=en

115, 8820 Blackfoot Trail S.e.
Calgary, Alberta T2J 3J1
(403) 278-2900
(403) 255-8606





