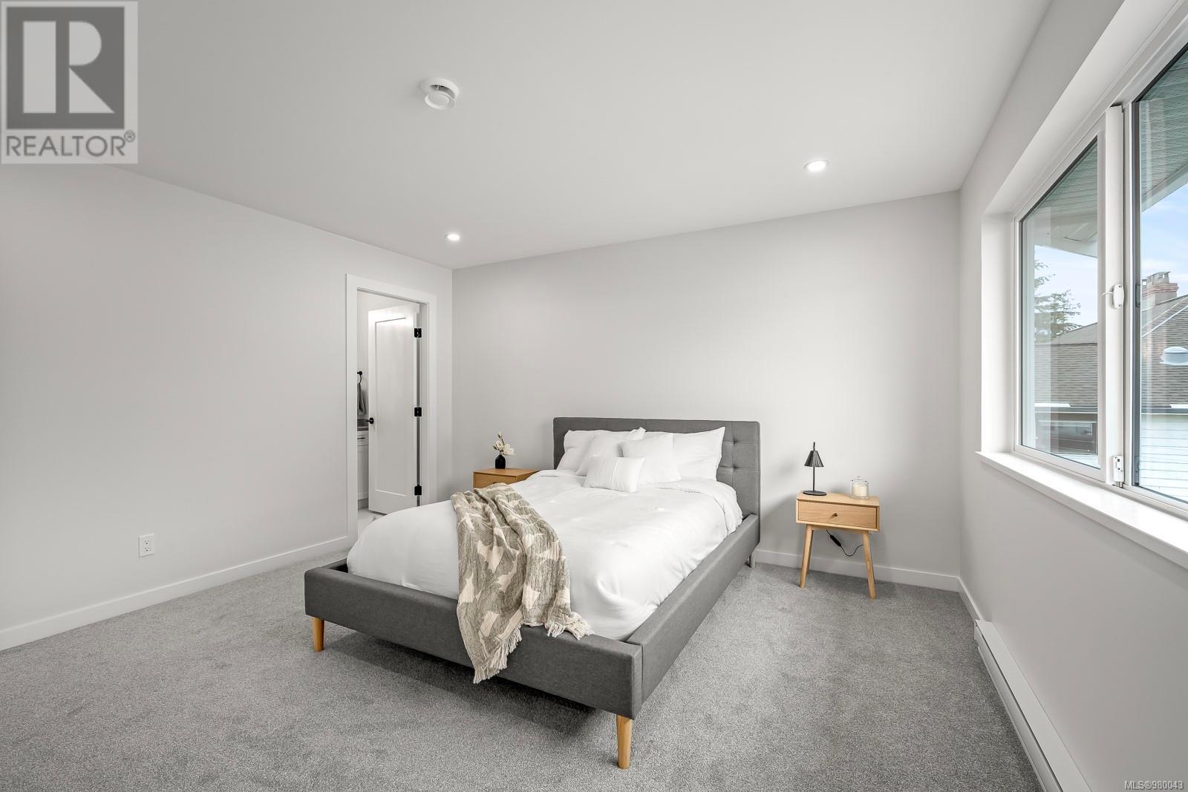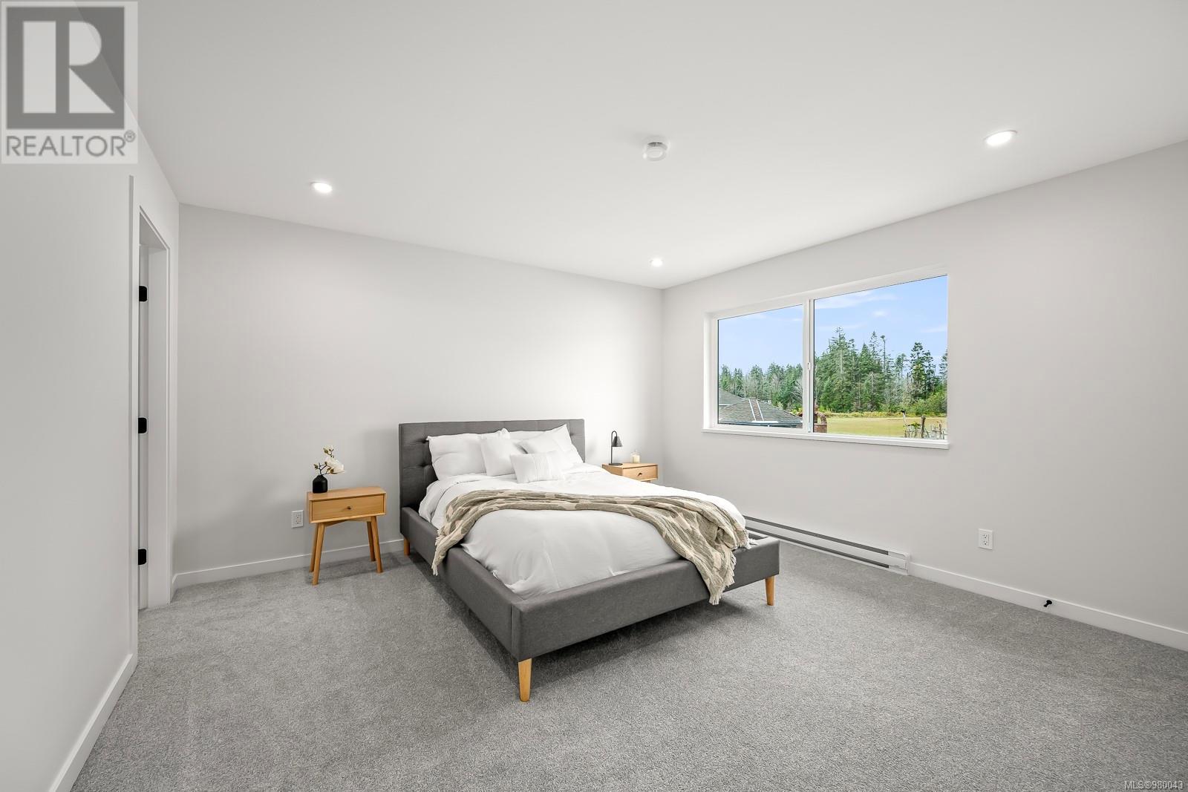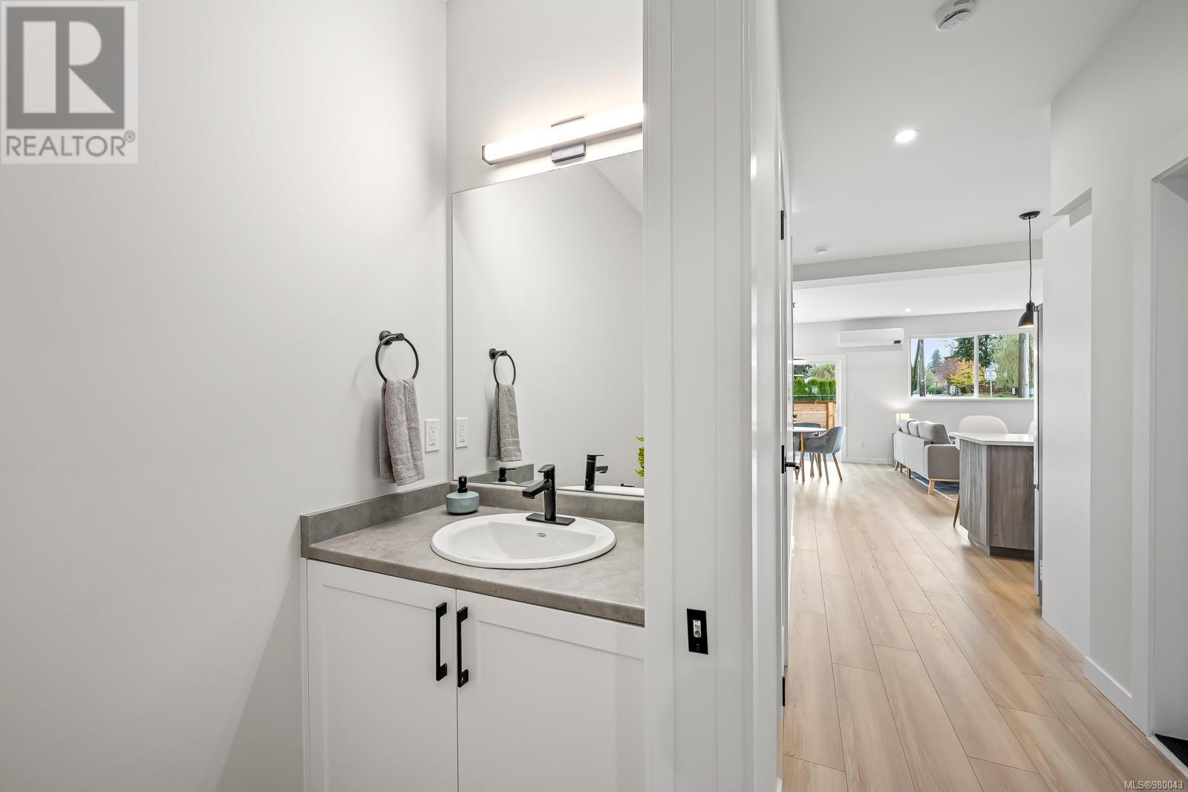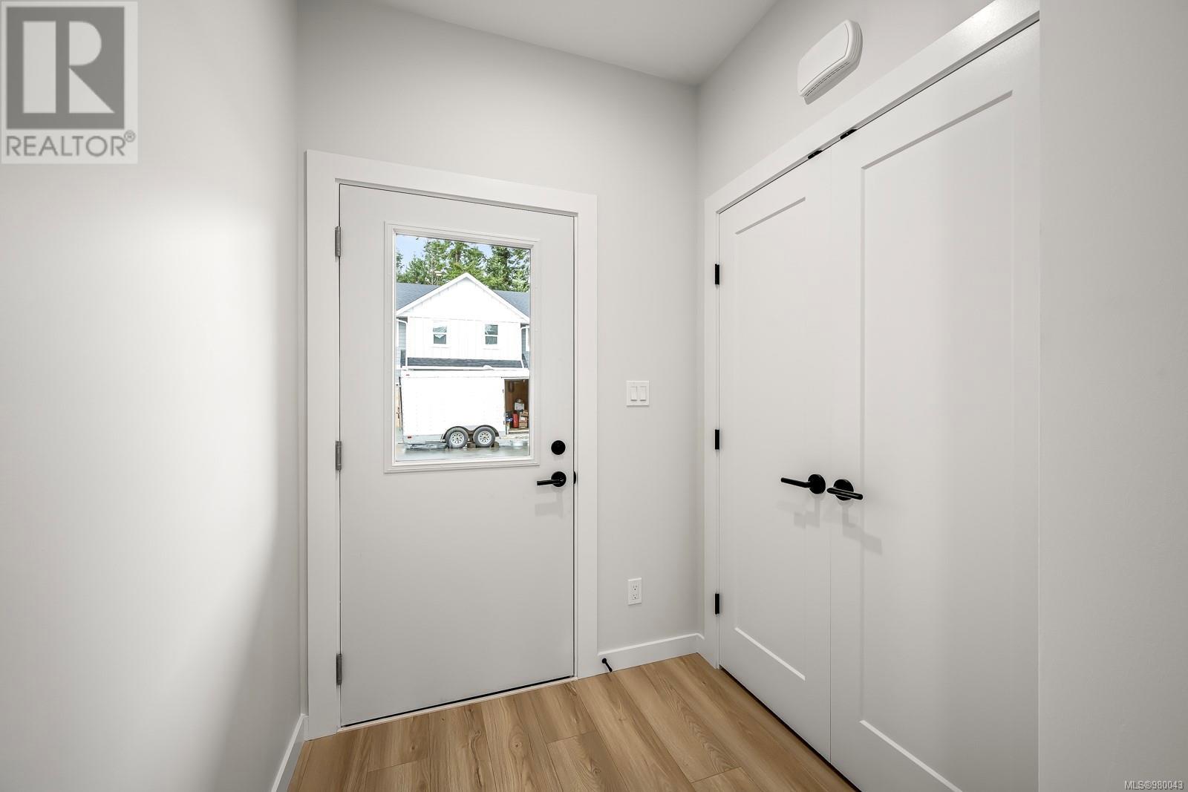This website uses cookies so that we can provide you with the best user experience possible. Cookie information is stored in your browser and performs functions such as recognising you when you return to our website and helping our team to understand which sections of the website you find most interesting and useful.
11 444 Fisher Rd Campbell River, British Columbia V9H 0H8
$499,000Maintenance,
$316 Monthly
Maintenance,
$316 MonthlyFisher Landing is a collection of 16 townhouses designed to offer a blend of comfort, class, and convenience. This home is 1,620 sqft accommodating three bedrooms, three bathrooms, with two parking spaces, including a single-car garage! The expansive bright living area is ideal for dining and hosting guests. There is an open kitchen with island, quartz countertops and LG appliance package. Primary bedroom has large walk-in closet with window and a beautiful full bath ensuite. Residents can enjoy a private backyard patio with a 6’ privacy fence between the homes. These townhouses are both pet and rental friendly. Contact Chelsea Varney Realtor chelseavarneyrealtor@gmail.com for further information. (id:49203)
Open House
This property has open houses!
11:00 am
Ends at:1:00 pm
Property Details
| MLS® Number | 980043 |
| Property Type | Single Family |
| Neigbourhood | Campbell River Central |
| Community Features | Pets Allowed, Family Oriented |
| Features | Central Location, Other, Marine Oriented |
| Parking Space Total | 6 |
Building
| Bathroom Total | 3 |
| Bedrooms Total | 3 |
| Constructed Date | 2024 |
| Cooling Type | Air Conditioned |
| Heating Fuel | Electric |
| Heating Type | Heat Pump, Heat Recovery Ventilation (hrv) |
| Size Interior | 1620 Sqft |
| Total Finished Area | 1620 Sqft |
| Type | Row / Townhouse |
Land
| Access Type | Road Access |
| Acreage | No |
| Zoning Description | Rm-2 |
| Zoning Type | Multi-family |
Rooms
| Level | Type | Length | Width | Dimensions |
|---|---|---|---|---|
| Second Level | Bathroom | 5 ft | 5 ft x Measurements not available | |
| Second Level | Ensuite | 5 ft | Measurements not available x 5 ft | |
| Second Level | Bedroom | 13'4 x 13'4 | ||
| Second Level | Bedroom | 14 ft | Measurements not available x 14 ft | |
| Second Level | Bedroom | 9'5 x 16'4 | ||
| Main Level | Entrance | 5'6 x 5'4 | ||
| Main Level | Bathroom | 7 ft | Measurements not available x 7 ft | |
| Main Level | Living Room | 11'6 x 14'6 | ||
| Main Level | Dining Room | 6 ft | 9 ft | 6 ft x 9 ft |
https://www.realtor.ca/real-estate/27614519/11-444-fisher-rd-campbell-river-campbell-river-central
Interested?
Contact us for more information

Chelsea Varney
https://www.facebook.com/chelseavarneyrealtor/
https://www.instagram.com/chelseavarneyrealtor/
201m 2435 Mansfield Drive
Courtenay, British Columbia V9N 2M2
(250) 650-8088

































