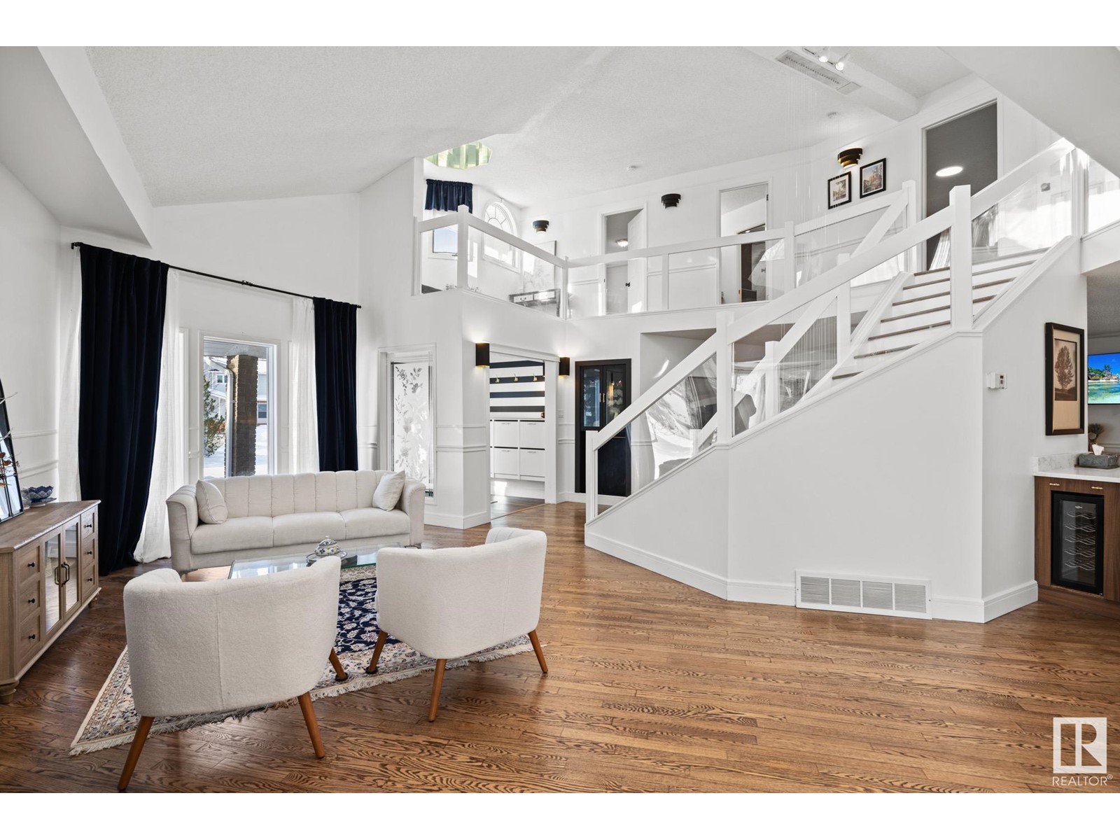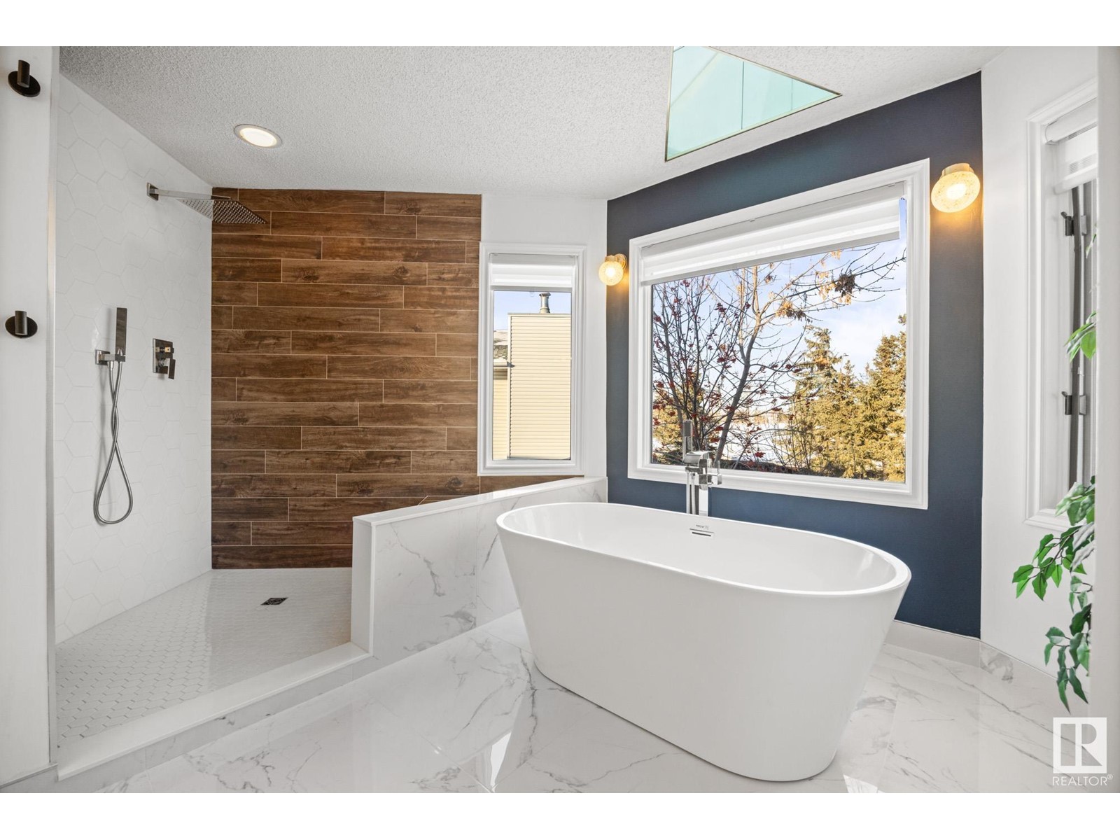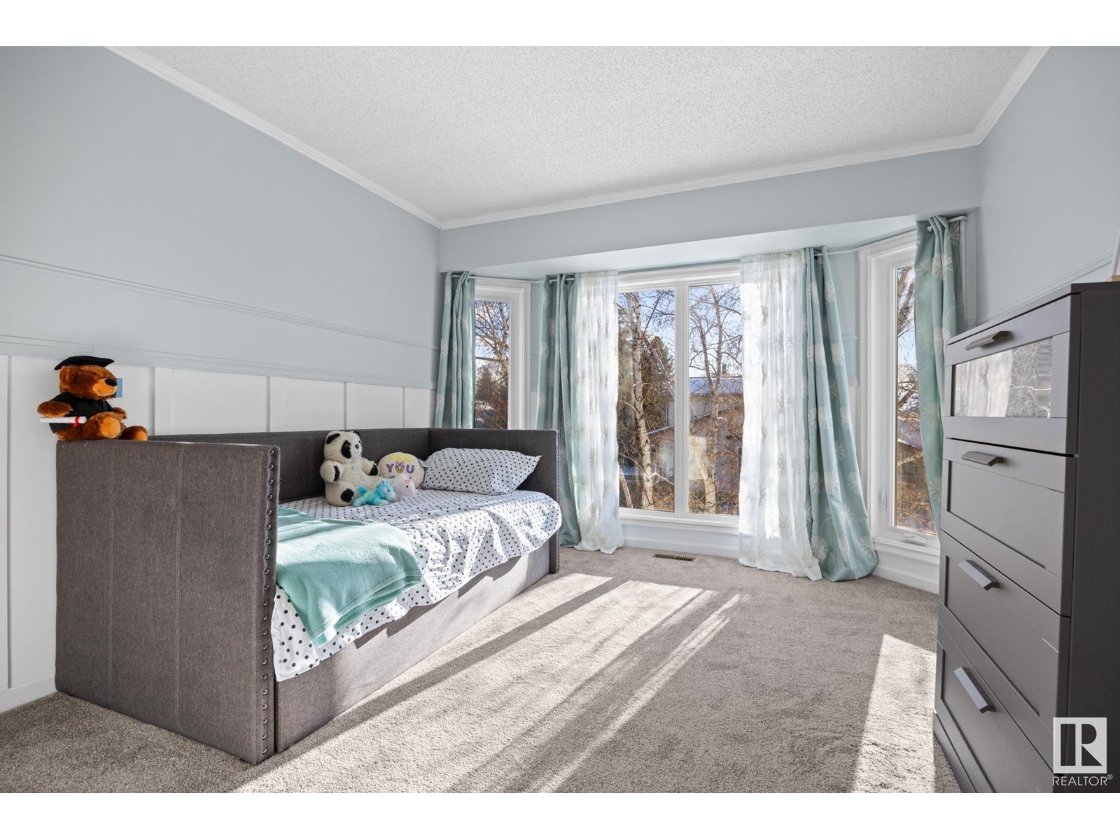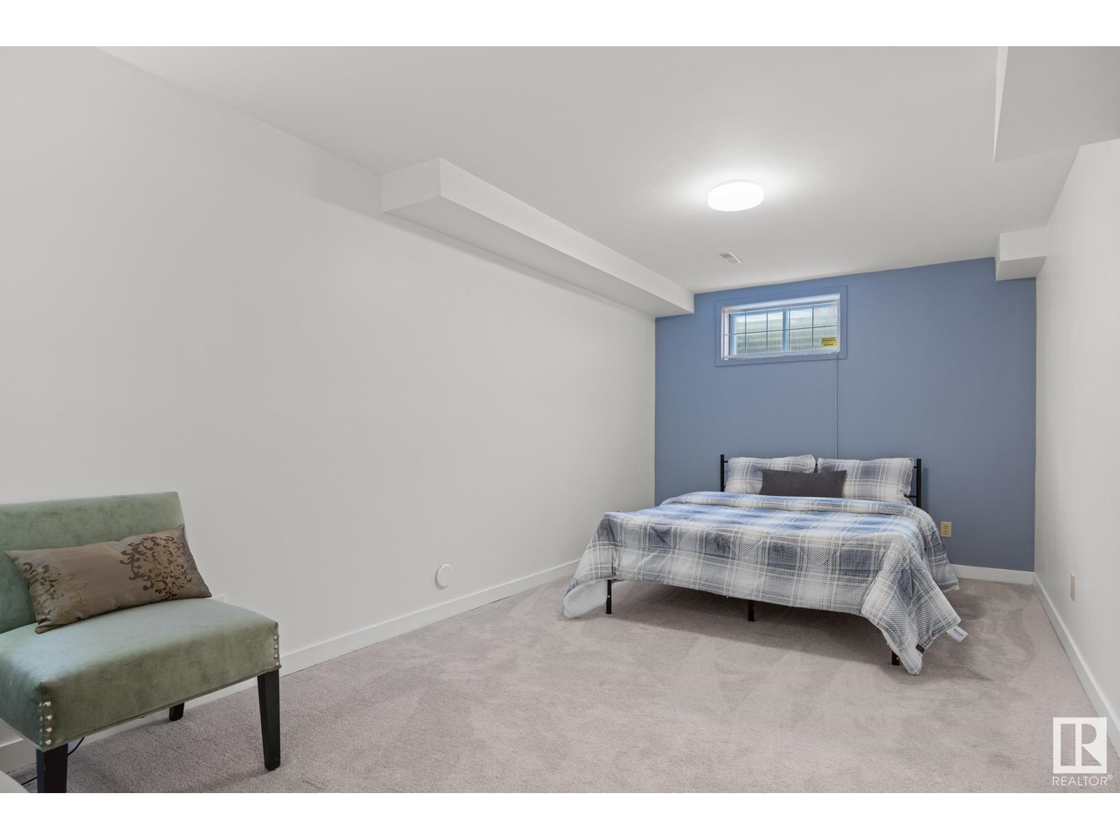This website uses cookies so that we can provide you with the best user experience possible. Cookie information is stored in your browser and performs functions such as recognising you when you return to our website and helping our team to understand which sections of the website you find most interesting and useful.
10908 18 Av Nw Nw Edmonton, Alberta T6J 6K2
$899,900
INCREDIBLE!!! I can truly say you won't find another house like this on the market. This 3297 sq ft above grade architectural marvel boasts 5 bedrooms 3.5 baths and fantastic upgrades including brand new shingles, vaulted ceilings, 3 storey water feature, custom bar, hardwood floors, f/p, most windows replaced, heated o/s garage, and one newer furnace (other one just serviced). The completely renovated kitchen is stunning with quartz counters, new appliances, huge island, multiple pantry areas, and an abundance of storage. The laundry area has custom cabinets, counters and a sink. Upstairs you'll find 4 large bedrooms (baby room off primary), a sunny loft area, and a beautiful 5 pce bath. The primary has been beautifully renovated with seperate shower and tub to go along with two vanities and a large WIC. The basement has a massive living area, gym, 5th bedroom and bathroom complete with steam shower. This high end home has a mature backyard with updated deck. LRT, YMCA, Shopping all within minutes! (id:49203)
Property Details
| MLS® Number | E4419388 |
| Property Type | Single Family |
| Neigbourhood | Keheewin |
| Amenities Near By | Golf Course, Playground, Public Transit, Schools, Shopping |
| Community Features | Public Swimming Pool |
| Features | Cul-de-sac, Flat Site, No Back Lane, Closet Organizers |
Building
| Bathroom Total | 4 |
| Bedrooms Total | 5 |
| Appliances | Dishwasher, Dryer, Garage Door Opener, Oven - Built-in, Microwave, Stove, Central Vacuum, Washer, Window Coverings |
| Basement Development | Finished |
| Basement Type | Full (finished) |
| Ceiling Type | Vaulted |
| Constructed Date | 1986 |
| Construction Style Attachment | Detached |
| Fireplace Fuel | Wood |
| Fireplace Present | Yes |
| Fireplace Type | Unknown |
| Half Bath Total | 1 |
| Heating Type | Forced Air |
| Stories Total | 2 |
| Size Interior | 3297.524 Sqft |
| Type | House |
Parking
| Attached Garage | |
| Heated Garage | |
| Oversize |
Land
| Acreage | No |
| Fence Type | Fence |
| Land Amenities | Golf Course, Playground, Public Transit, Schools, Shopping |
| Size Irregular | 670.39 |
| Size Total | 670.39 M2 |
| Size Total Text | 670.39 M2 |
Rooms
| Level | Type | Length | Width | Dimensions |
|---|---|---|---|---|
| Basement | Bedroom 5 | Measurements not available | ||
| Basement | Recreation Room | Measurements not available | ||
| Main Level | Living Room | Measurements not available | ||
| Main Level | Dining Room | Measurements not available | ||
| Main Level | Kitchen | Measurements not available | ||
| Main Level | Family Room | Measurements not available | ||
| Upper Level | Primary Bedroom | Measurements not available | ||
| Upper Level | Bedroom 2 | Measurements not available | ||
| Upper Level | Bedroom 3 | Measurements not available | ||
| Upper Level | Bedroom 4 | Measurements not available |
https://www.realtor.ca/real-estate/27847240/10908-18-av-nw-nw-edmonton-keheewin
Interested?
Contact us for more information
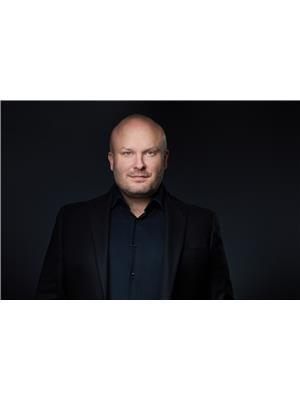
Dan C. Chalifoux
Associate

3400-10180 101 St Nw
Edmonton, Alberta T5J 3S4
(855) 623-6900

Carson Langridge
Associate

3400-10180 101 St Nw
Edmonton, Alberta T5J 3S4
(855) 623-6900







