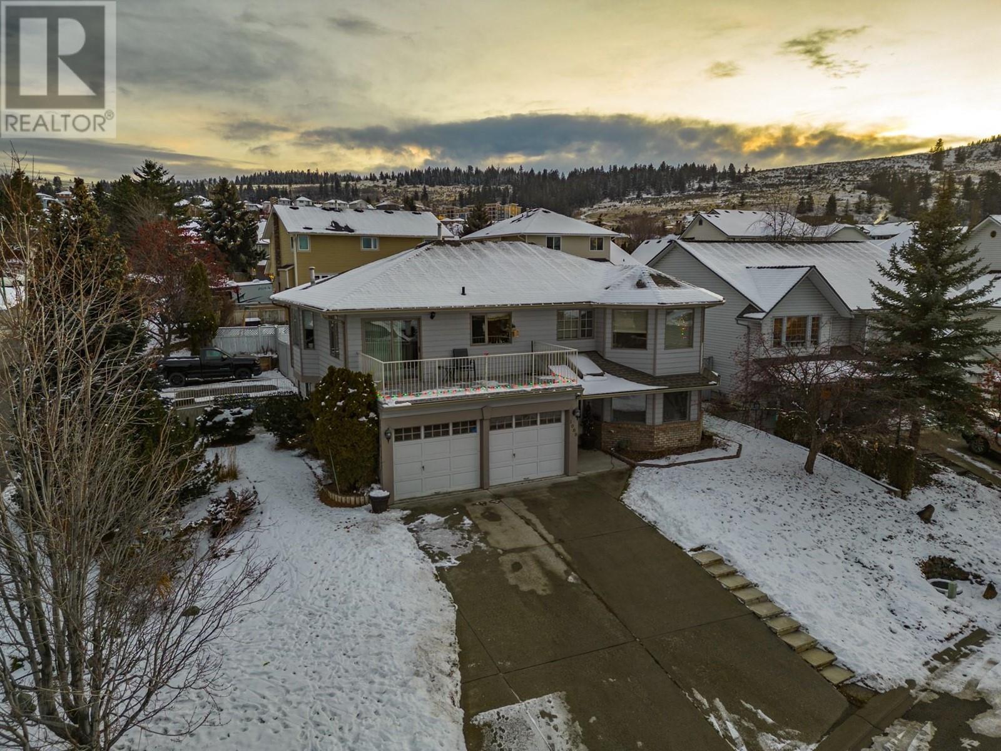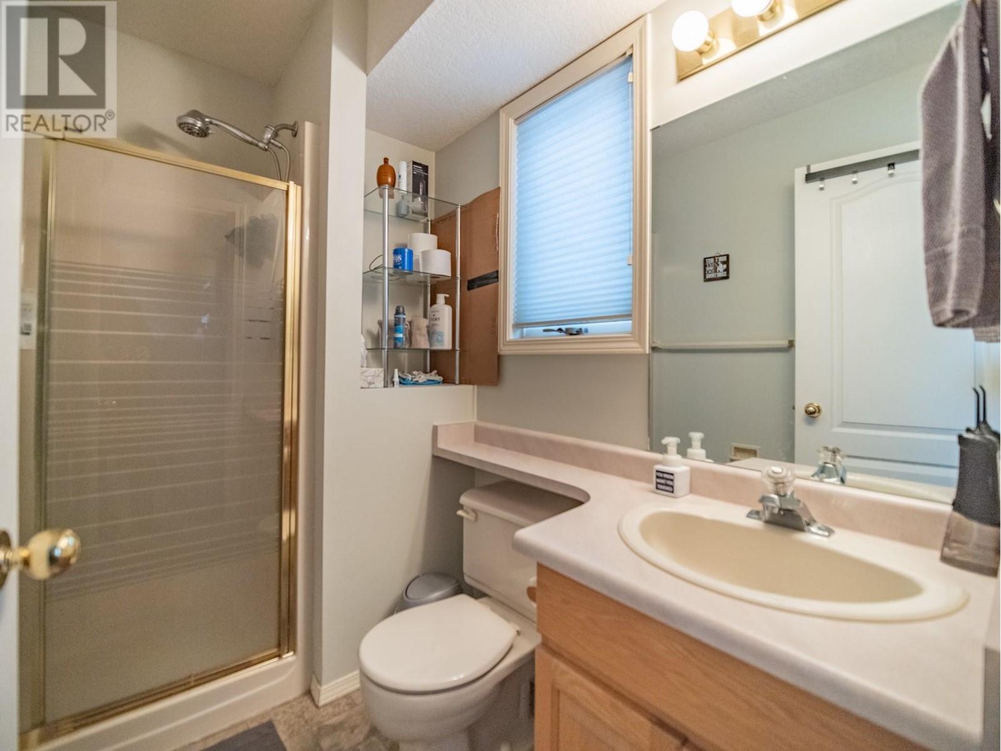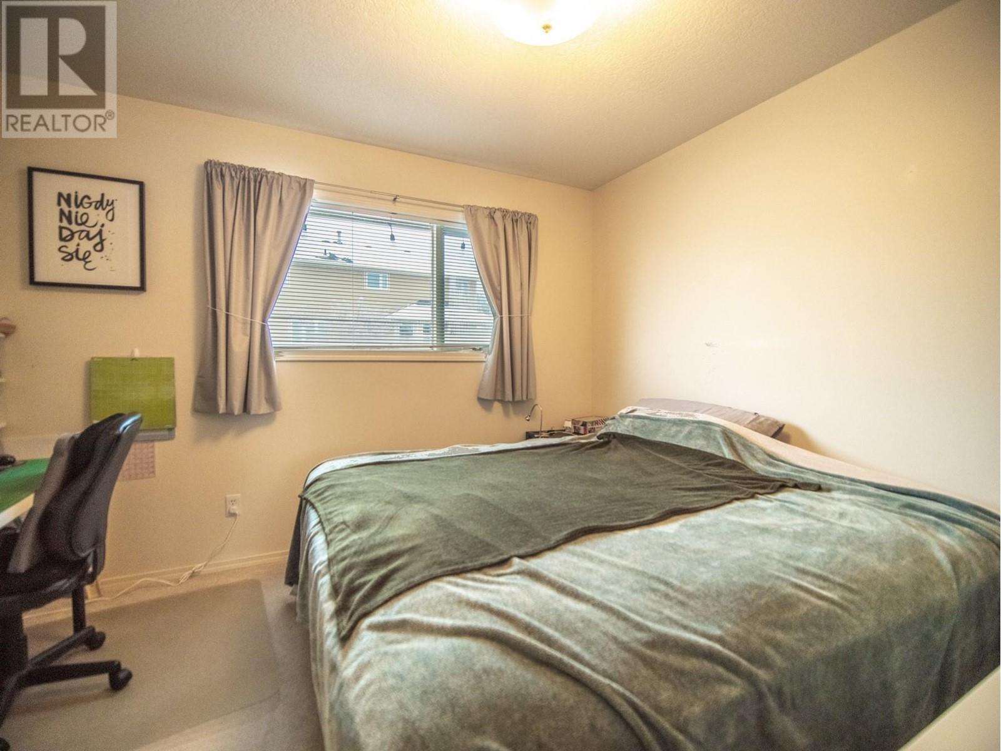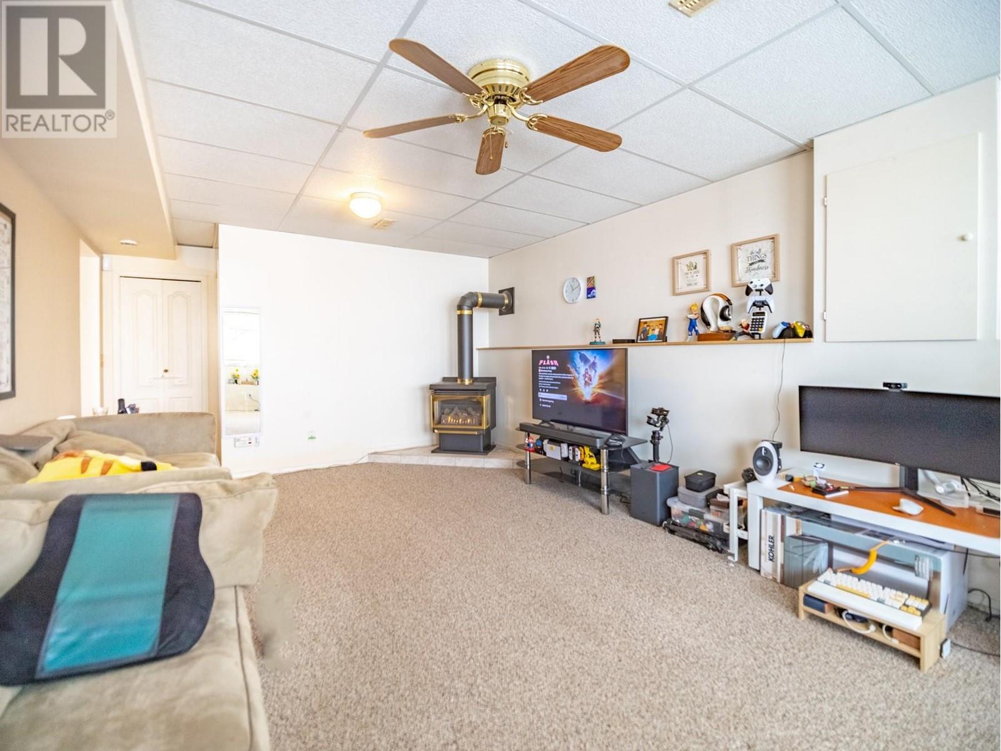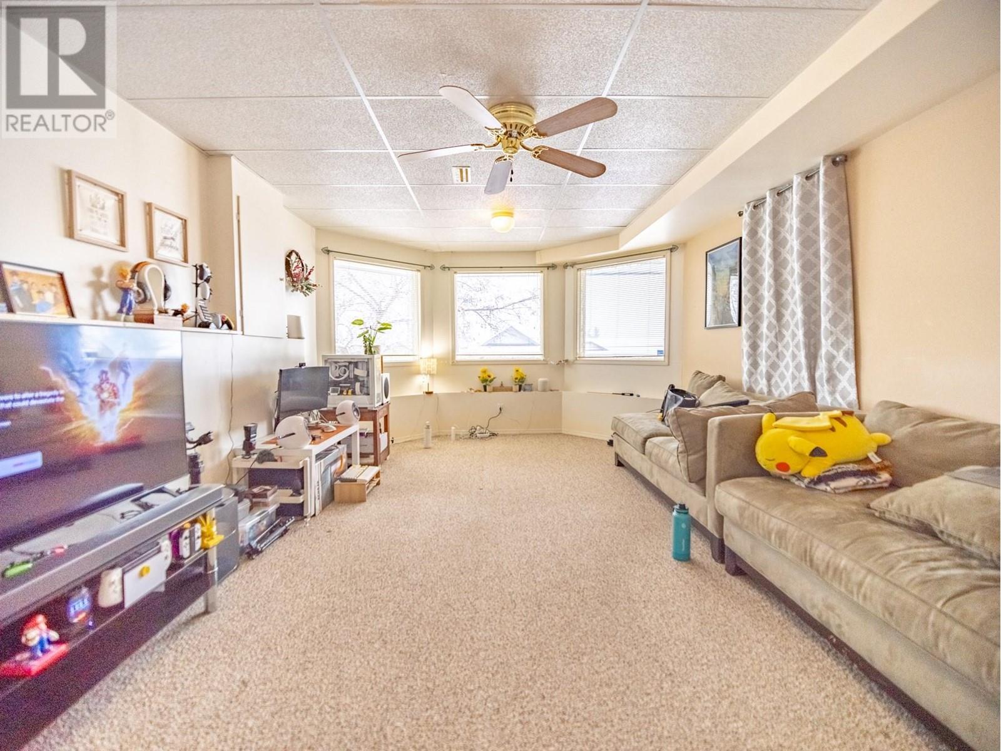This website uses cookies so that we can provide you with the best user experience possible. Cookie information is stored in your browser and performs functions such as recognising you when you return to our website and helping our team to understand which sections of the website you find most interesting and useful.
1088 Greenock Court Kamloops, British Columbia V1S 1P1
$799,900
Discover a home like no other, tailor-made for hobbyists or those seeking versatile space. Located in the desirable Aberdeen area, this property’s standout feature is its remarkable heated garage/shop. Measuring 35 ft in length and boasting 11-ft ceilings, it’s perfect for motorhome storage, a workshop, or toy storage. This space is a true game-changer & the crown jewel of the home. Step inside through the welcoming foyer, providing direct access to the d/garage and flowing seamlessly into the home's layout. Upstairs, enjoy the charm of a sunlit living room framed by a large bay window with mountain views, flowing into an expansive dining area. The well-equipped kitchen, complete with an island and all appls, is complemented by a bright breakfast nook. This space leads to a front deck with breathtaking views of the iconic Kamloops sunsets, perfect for morning coffee or evening relaxation. The adjoining family room offers its own bay window, an exterior door to an impressive 35-ft deck, and steps to the fenced backyard with UG sprinklers and a gas BBQ hookup. The lower level includes a 1-bdrm suite with a large family room and updated kitchen, providing potential for rental income or extended family accommodations. Additional features include 2 upstairs bdrms, the primary suite with a private 3-piece ensuite, central air, built-in vac, and abundant parking for RVs or other vehicles. This unique Aberdeen property blends comfort, functionality, and endless potential. (id:49203)
Property Details
| MLS® Number | 10329777 |
| Property Type | Single Family |
| Neigbourhood | Aberdeen |
| Amenities Near By | Park, Recreation, Schools, Shopping |
| Features | Cul-de-sac, Corner Site |
| Parking Space Total | 4 |
| Road Type | Cul De Sac |
Building
| Bathroom Total | 3 |
| Bedrooms Total | 3 |
| Appliances | Refrigerator, Dishwasher, Microwave, Washer & Dryer |
| Constructed Date | 1991 |
| Construction Style Attachment | Detached |
| Cooling Type | Central Air Conditioning |
| Exterior Finish | Cedar Siding |
| Fire Protection | Security System |
| Fireplace Fuel | Gas |
| Fireplace Present | Yes |
| Fireplace Type | Unknown |
| Flooring Type | Carpeted, Vinyl |
| Heating Type | Forced Air, See Remarks |
| Roof Material | Asphalt Shingle |
| Roof Style | Unknown |
| Stories Total | 2 |
| Size Interior | 2468 Sqft |
| Type | House |
| Utility Water | Municipal Water |
Parking
| See Remarks | |
| Attached Garage | 4 |
| R V | 1 |
Land
| Access Type | Easy Access |
| Acreage | No |
| Fence Type | Fence |
| Land Amenities | Park, Recreation, Schools, Shopping |
| Landscape Features | Landscaped, Underground Sprinkler |
| Sewer | Municipal Sewage System |
| Size Irregular | 0.15 |
| Size Total | 0.15 Ac|under 1 Acre |
| Size Total Text | 0.15 Ac|under 1 Acre |
| Zoning Type | Unknown |
Rooms
| Level | Type | Length | Width | Dimensions |
|---|---|---|---|---|
| Basement | Laundry Room | 7'6'' x 3'11'' | ||
| Basement | Recreation Room | 13'7'' x 21'0'' | ||
| Basement | Foyer | 7'8'' x 12'7'' | ||
| Basement | Bedroom | 11'0'' x 13'3'' | ||
| Basement | 3pc Bathroom | 7'8'' x 5'11'' | ||
| Main Level | Primary Bedroom | 12'4'' x 15'3'' | ||
| Main Level | Bedroom | 12'7'' x 10'1'' | ||
| Main Level | Family Room | 20'7'' x 18'5'' | ||
| Main Level | Kitchen | 12'4'' x 12'7'' | ||
| Main Level | Living Room | 13'10'' x 14'4'' | ||
| Main Level | Dining Room | 9'4'' x 9'4'' | ||
| Main Level | 3pc Ensuite Bath | 7'3'' x 5'5'' | ||
| Main Level | 4pc Bathroom | 7'3'' x 5'11'' |
https://www.realtor.ca/real-estate/27709104/1088-greenock-court-kamloops-aberdeen
Interested?
Contact us for more information
Jeremia Huxley

251 Harvey Ave
Kelowna, British Columbia V1Y 6C2
(250) 869-0101
(250) 869-0105
https://assurancerealty.c21.ca/

