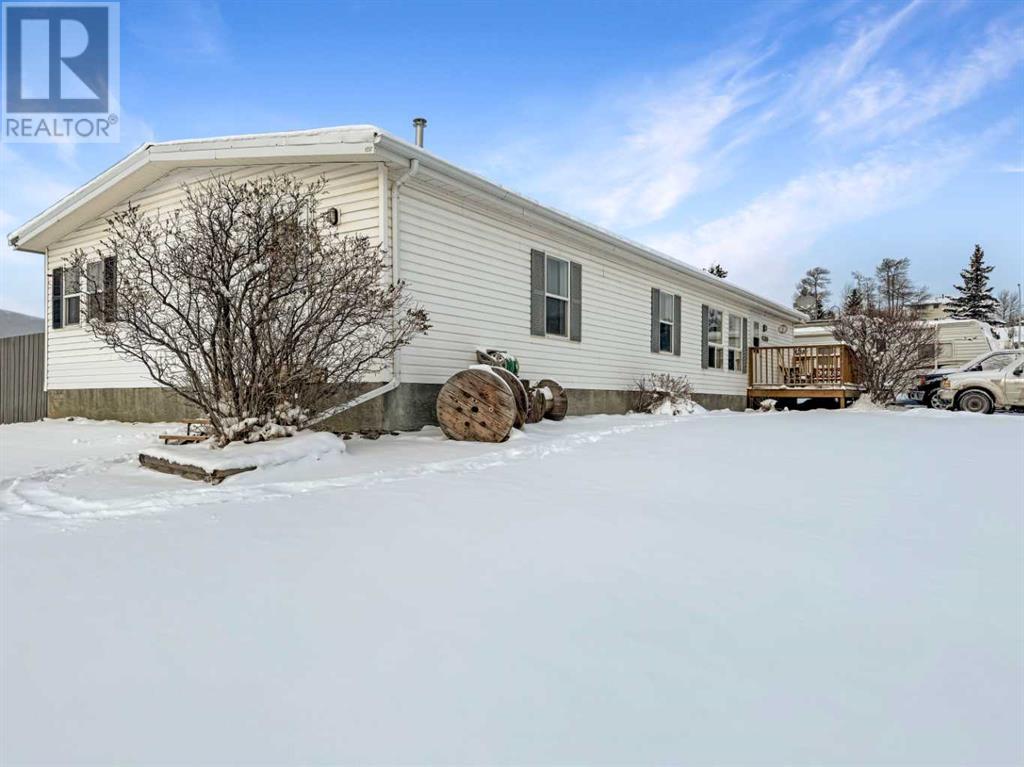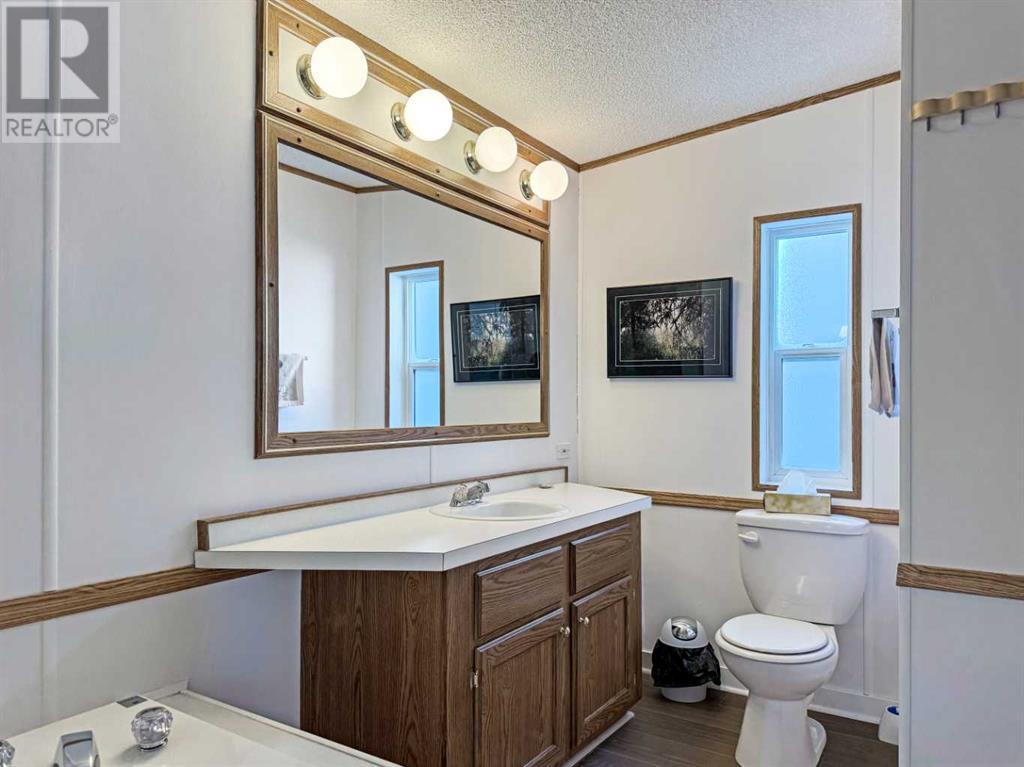This website uses cookies so that we can provide you with the best user experience possible. Cookie information is stored in your browser and performs functions such as recognising you when you return to our website and helping our team to understand which sections of the website you find most interesting and useful.
10800 Grande Avenue Grande Cache, Alberta t0e 0y0
$229,900
Welcome to this spacious double-wide mobile home located on a prime corner lot in the desirable Phase V of Grande Cache. Offering over 1600 square feet of living space all on one level, this well-maintained home features stunning million-dollar mountain views. Built in 1995, the home boasts a new metal roof, ensuring durability and peace of mind for years to come.The property includes a fenced backyard, a large shed for extra storage, and a two-car driveway plus rv parking. Step out onto the front deck and enjoy the fresh air while taking in the breathtaking surroundings. Inside, the home has been newly painted and showcases beautiful brand-new laminate flooring and trim throughout.The open floor plan offers a large kitchen with oak cabinets, a spacious office area, and the choice of two living room spaces off the kitchen—each providing a unique setting for relaxation and entertaining. There are three bedrooms, including a generously sized master bedroom with a huge ensuite featuring a jetted whirlpool tub for ultimate comfort. The home also includes two more bathrooms, with one being a convenient two-piece bath for guests just off the laundry room. This home is the perfect combination of space, comfort, and location. Don't miss your chance to experience beauty of mountain living in this exceptional property. (id:49203)
Property Details
| MLS® Number | A2191681 |
| Property Type | Single Family |
| Amenities Near By | Golf Course, Park, Playground, Recreation Nearby, Schools, Shopping, Water Nearby |
| Community Features | Golf Course Development, Lake Privileges, Fishing |
| Features | See Remarks, Other |
| Parking Space Total | 2 |
| Plan | 8321826 |
| Structure | Deck |
Building
| Bathroom Total | 3 |
| Bedrooms Above Ground | 3 |
| Bedrooms Total | 3 |
| Appliances | Refrigerator, Dishwasher, Range, Microwave, Washer & Dryer |
| Architectural Style | Mobile Home |
| Basement Type | None |
| Constructed Date | 1995 |
| Construction Style Attachment | Detached |
| Cooling Type | None |
| Exterior Finish | Vinyl Siding |
| Flooring Type | Laminate |
| Foundation Type | Slab |
| Half Bath Total | 1 |
| Heating Fuel | Natural Gas |
| Heating Type | Forced Air |
| Stories Total | 1 |
| Size Interior | 1674 Sqft |
| Total Finished Area | 1674 Sqft |
| Type | Manufactured Home |
Parking
| Other |
Land
| Acreage | No |
| Fence Type | Fence |
| Land Amenities | Golf Course, Park, Playground, Recreation Nearby, Schools, Shopping, Water Nearby |
| Landscape Features | Lawn |
| Size Frontage | 11.89 M |
| Size Irregular | 6781.00 |
| Size Total | 6781 Sqft|4,051 - 7,250 Sqft |
| Size Total Text | 6781 Sqft|4,051 - 7,250 Sqft |
| Zoning Description | Rmhs5 |
Rooms
| Level | Type | Length | Width | Dimensions |
|---|---|---|---|---|
| Main Level | Living Room | 17.17 Ft x 16.08 Ft | ||
| Main Level | Dining Room | 9.58 Ft x 9.92 Ft | ||
| Main Level | Primary Bedroom | 11.33 Ft x 13.33 Ft | ||
| Main Level | 3pc Bathroom | 11.33 Ft x 9.00 Ft | ||
| Main Level | Kitchen | 12.58 Ft x 14.42 Ft | ||
| Main Level | Living Room/dining Room | 12.75 Ft x 15.08 Ft | ||
| Main Level | Bedroom | 9.75 Ft x 12.33 Ft | ||
| Main Level | Bedroom | 9.33 Ft x 12.67 Ft | ||
| Main Level | 4pc Bathroom | 9.33 Ft x 5.00 Ft | ||
| Main Level | Laundry Room | 10.25 Ft x 7.25 Ft | ||
| Main Level | 2pc Bathroom | .00 Ft |
https://www.realtor.ca/real-estate/27868247/10800-grande-avenue-grande-cache
Interested?
Contact us for more information

Courtney Conroy
Associate
https://tinyurl.com/2wun7ecp
https://tinyurl.com/bdf7d39n

118-8805 Resources Road
Grande Prairie, Alberta T8V 3A6
(833) 477-6687
https://grassrootsrealtygroup.ca/


























