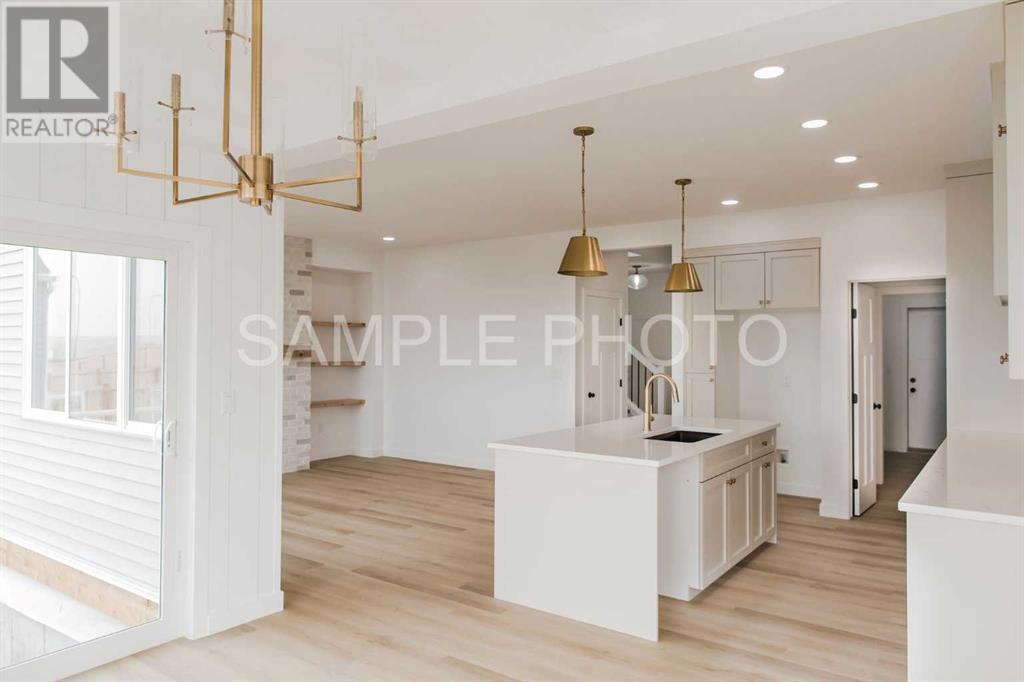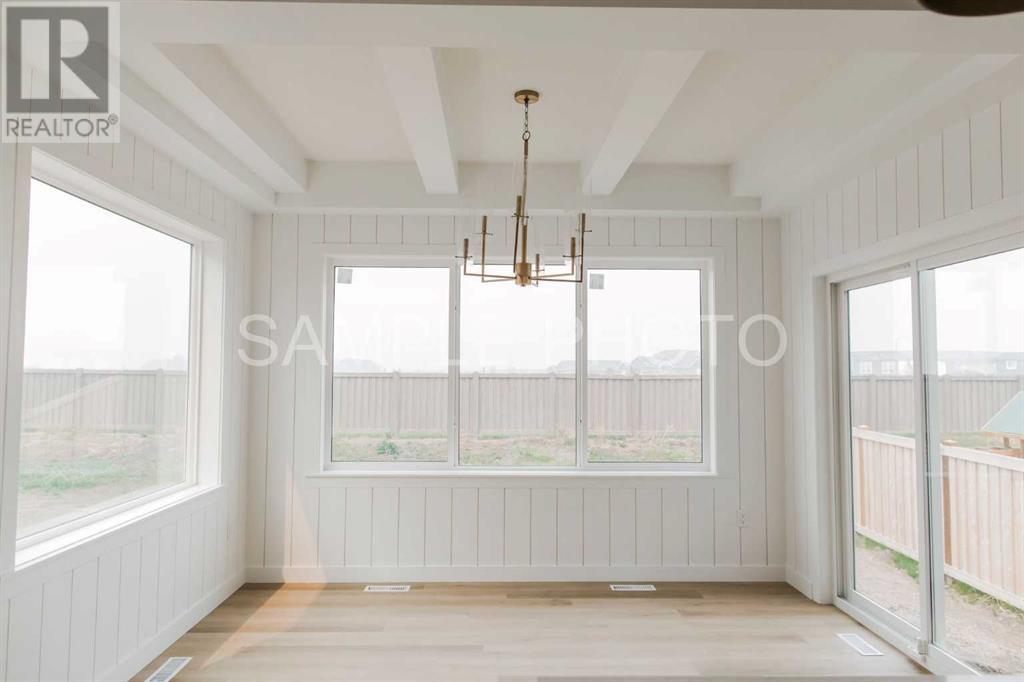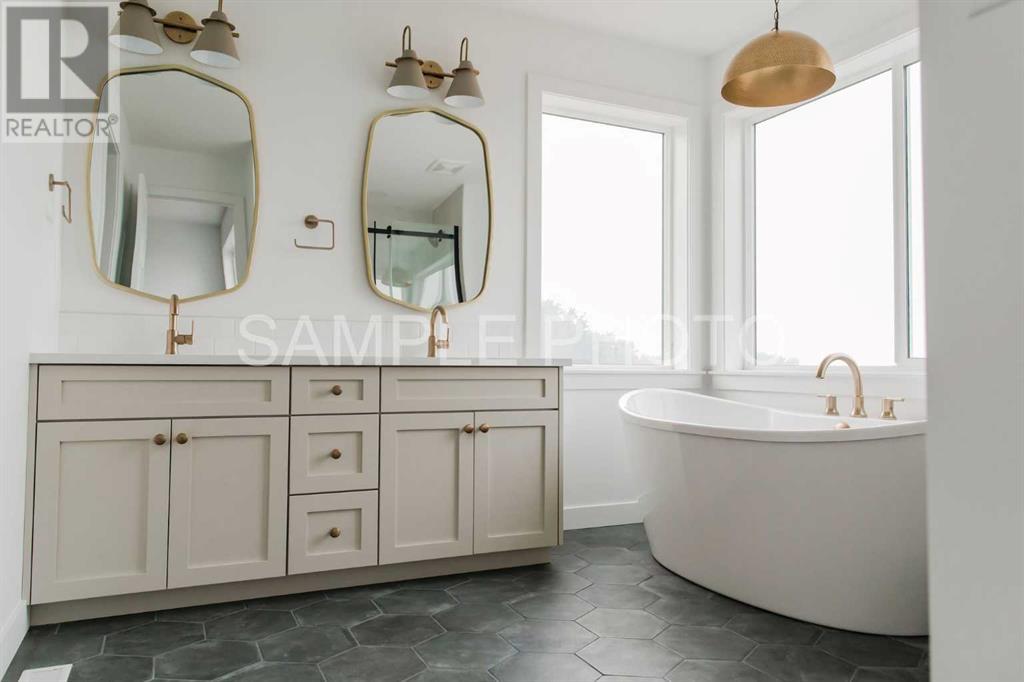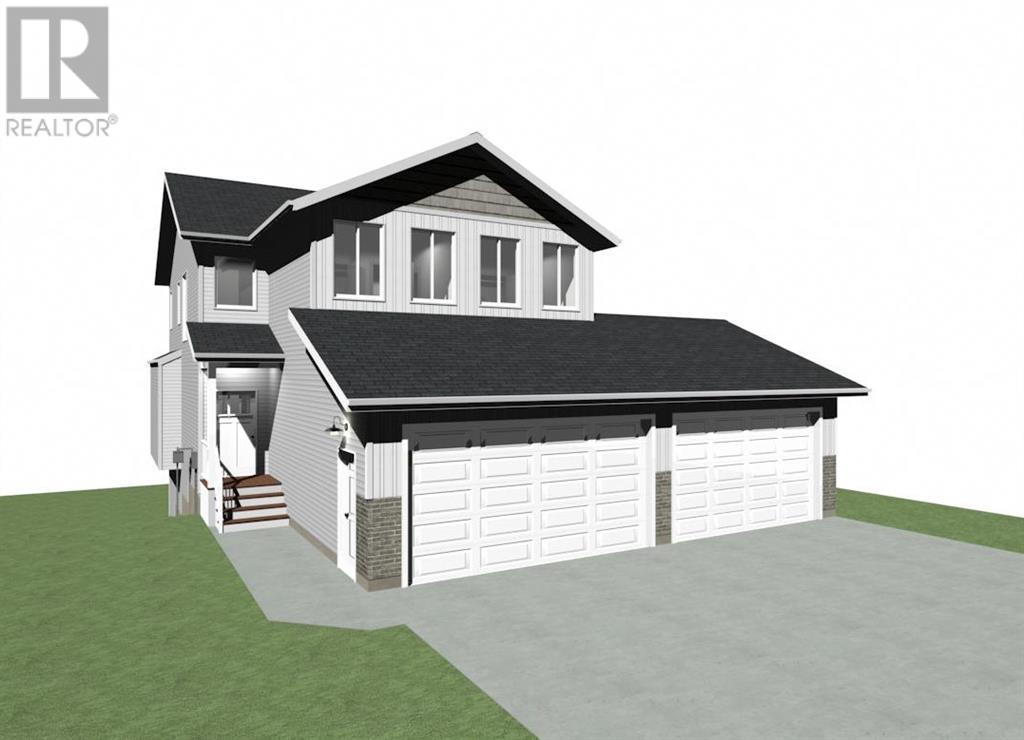This website uses cookies so that we can provide you with the best user experience possible. Cookie information is stored in your browser and performs functions such as recognising you when you return to our website and helping our team to understand which sections of the website you find most interesting and useful.
10706 150 Avenue County Of, Alberta T8X 0S5
$669,900
NOW OFFERING A $20,000 Cash back incentive. “The Meghan” by Little Rock Builders is a 1900+ sq ft 2 story plan with a walk out basement, bonus room & upstairs laundry! This house is located in Whispering Ridge 10706 150 Ave. The main floor offers a functional open space that’s great for hosting & entertaining. The kitchen, living and dining area is open, bright, super functional. It has a walk-through pantry that leads you into a boot room entry coming in from the garage. Plus there is a nice sized front entry. Upstairs you’ll find 3 bedrooms, 2 full bathrooms, a bonus room & laundry room. The master bedroom includes a large wall in closet, beautiful ensuite and a large bedroom space. And you will appreciate the functional touches of the laundry room, double sinks in the main bath and the large bonus room. The oversized garage measures 36 X 25'6" giving you lots of space for vehicles & toys! Possession will be 3-4 months after we receive a conditional offer. (id:49203)
Property Details
| MLS® Number | A2192331 |
| Property Type | Single Family |
| Neigbourhood | Rural Grande Prairie No. 1 |
| Community Name | Whispering Ridge |
| Features | See Remarks, Other |
| Parking Space Total | 6 |
| Plan | 1621050 |
Building
| Bathroom Total | 3 |
| Bedrooms Above Ground | 3 |
| Bedrooms Total | 3 |
| Age | New Building |
| Appliances | See Remarks |
| Basement Development | Unfinished |
| Basement Type | Full (unfinished) |
| Construction Style Attachment | Detached |
| Cooling Type | None |
| Exterior Finish | See Remarks |
| Fireplace Present | Yes |
| Fireplace Total | 1 |
| Flooring Type | Carpeted, Tile, Vinyl Plank |
| Foundation Type | Poured Concrete |
| Half Bath Total | 1 |
| Heating Type | Forced Air |
| Stories Total | 2 |
| Size Interior | 1904 Sqft |
| Total Finished Area | 1904 Sqft |
| Type | House |
| Utility Water | Municipal Water |
Parking
| Attached Garage | 3 |
Land
| Acreage | No |
| Fence Type | Partially Fenced |
| Sewer | Municipal Sewage System |
| Size Depth | 41.6 M |
| Size Frontage | 15.3 M |
| Size Irregular | 6800.00 |
| Size Total | 6800 Sqft|4,051 - 7,250 Sqft |
| Size Total Text | 6800 Sqft|4,051 - 7,250 Sqft |
| Zoning Description | Rr-2 |
Rooms
| Level | Type | Length | Width | Dimensions |
|---|---|---|---|---|
| Main Level | 2pc Bathroom | 3.08 Ft x 6.00 Ft | ||
| Upper Level | Primary Bedroom | 11.92 Ft x 13.75 Ft | ||
| Upper Level | Bedroom | 10.00 Ft x 11.08 Ft | ||
| Upper Level | Bedroom | 10.00 Ft x 11.08 Ft | ||
| Upper Level | 5pc Bathroom | 13.00 Ft x 10.50 Ft | ||
| Upper Level | 4pc Bathroom | 5.25 Ft x 10.67 Ft |
Interested?
Contact us for more information

Gerald Friesen
Associate
https://www.geraldfriesen.ca/
https://www.facebook.com/GeraldFriesenGrassroots

118-8805 Resources Road
Grande Prairie, Alberta T8V 3A6
(833) 477-6687
https://grassrootsrealtygroup.ca/













































