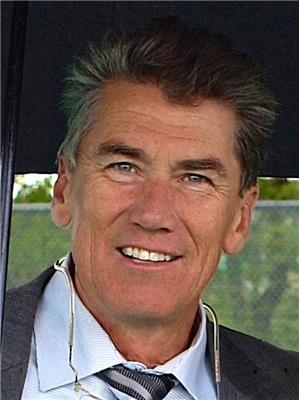107 Copperfield Lane Se Calgary, Alberta T2S 4S9
$427,500Maintenance, Ground Maintenance
$372.85 Monthly
Maintenance, Ground Maintenance
$372.85 MonthlyWelcome Home! This townhome is in the heart of Copperfield. A lovely, cozy end-unit townhome has an abundance to offer! This could be an excellent opportunity for your first home! This home features two balconies, extra windows, large bedrooms w/ rare double ensuites in both bedrooms and walk-in closets, soaring 14' ceilings in the living room, a single attached garage, and mountain views. Plus, this end unit sides onto a kids' playground. The lower level is perfect for a living room or entertaining guests. The home has undergone renovations in the past few years, including painting, carpeting, and updating the smoke detectors, and is ready for the new owners. Located near shopping, schools, and public transit. (id:49203)
Property Details
| MLS® Number | A2205262 |
| Property Type | Single Family |
| Community Name | Copperfield |
| Amenities Near By | Water Nearby |
| Community Features | Lake Privileges, Pets Allowed |
| Features | Parking |
| Parking Space Total | 1 |
| Plan | 0411853 |
| Structure | Porch, Porch, Porch |
Building
| Bathroom Total | 3 |
| Bedrooms Above Ground | 2 |
| Bedrooms Total | 2 |
| Appliances | Refrigerator, Range - Electric, Dishwasher, Hood Fan, Window Coverings |
| Architectural Style | 5 Level |
| Basement Development | Partially Finished |
| Basement Type | Full (partially Finished) |
| Constructed Date | 2004 |
| Construction Material | Wood Frame |
| Construction Style Attachment | Attached |
| Cooling Type | None |
| Exterior Finish | Vinyl Siding |
| Flooring Type | Carpeted, Linoleum |
| Foundation Type | Poured Concrete |
| Half Bath Total | 1 |
| Heating Fuel | Natural Gas |
| Heating Type | Forced Air |
| Stories Total | 3 |
| Size Interior | 1172 Sqft |
| Total Finished Area | 1172 Sqft |
| Type | Row / Townhouse |
Parking
| Attached Garage | 1 |
Land
| Acreage | No |
| Fence Type | Not Fenced |
| Land Amenities | Water Nearby |
| Size Total Text | Unknown |
| Zoning Description | M-1 |
Rooms
| Level | Type | Length | Width | Dimensions |
|---|---|---|---|---|
| Third Level | Living Room | 12.67 Ft x 9.92 Ft | ||
| Third Level | 2pc Bathroom | 5.75 Ft x 6.67 Ft | ||
| Fourth Level | Other | 11.08 Ft x 8.25 Ft | ||
| Fourth Level | Other | 9.83 Ft x 7.58 Ft | ||
| Fourth Level | Laundry Room | 4.92 Ft x 3.50 Ft | ||
| Fifth Level | Primary Bedroom | 11.92 Ft x 9.42 Ft | ||
| Fifth Level | Bedroom | 12.25 Ft x 10.83 Ft | ||
| Fifth Level | 4pc Bathroom | 7.67 Ft x 4.67 Ft | ||
| Fifth Level | 3pc Bathroom | 7.17 Ft x 4.67 Ft | ||
| Lower Level | Other | 18.17 Ft x 10.92 Ft | ||
| Main Level | Other | 9.00 Ft x 6.75 Ft |







https://www.realtor.ca/real-estate/28086473/107-copperfield-lane-se-calgary-copperfield
Interested?
Contact us for more information

Rod Forsythe
Associate
(403) 547-6150
https://www.youtube.com/embed/DSONGZhyCU8
www.rodforsythe.com/
www.facebook.com/CalgaryRealEstateAb
www.linkedin.com/pub/rod-forsythe/a/80a/b81
www.twitter.com/RcForsythe
www/calgaryrealestatealberta/
202, 5403 Crowchild Trail N.w.
Calgary, Alberta T3B 4Z1
(403) 547-4102
(403) 547-6150



