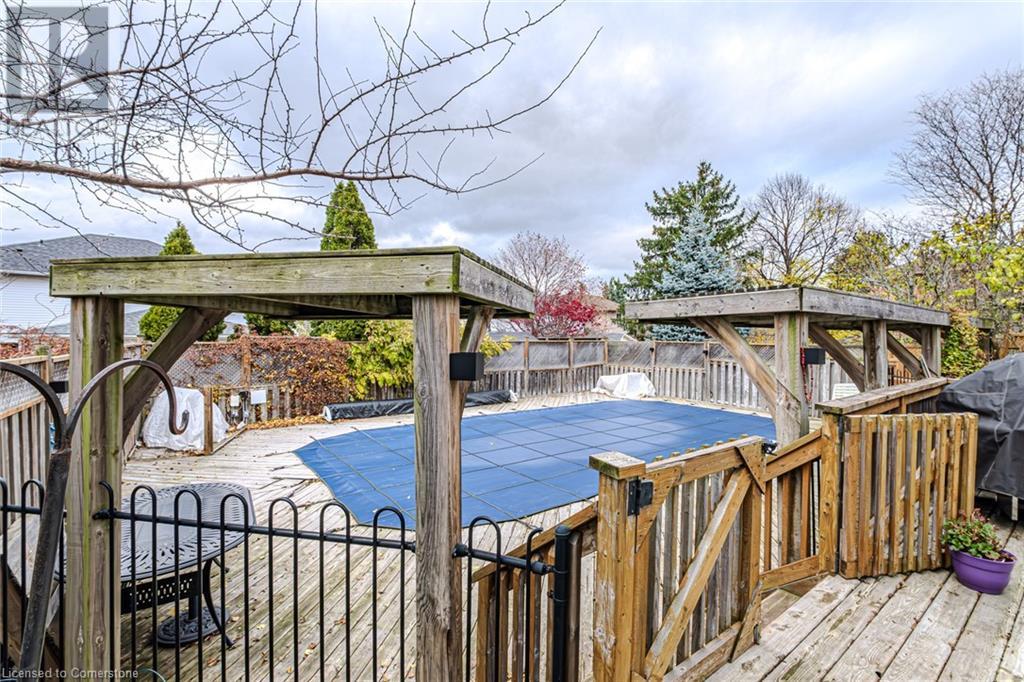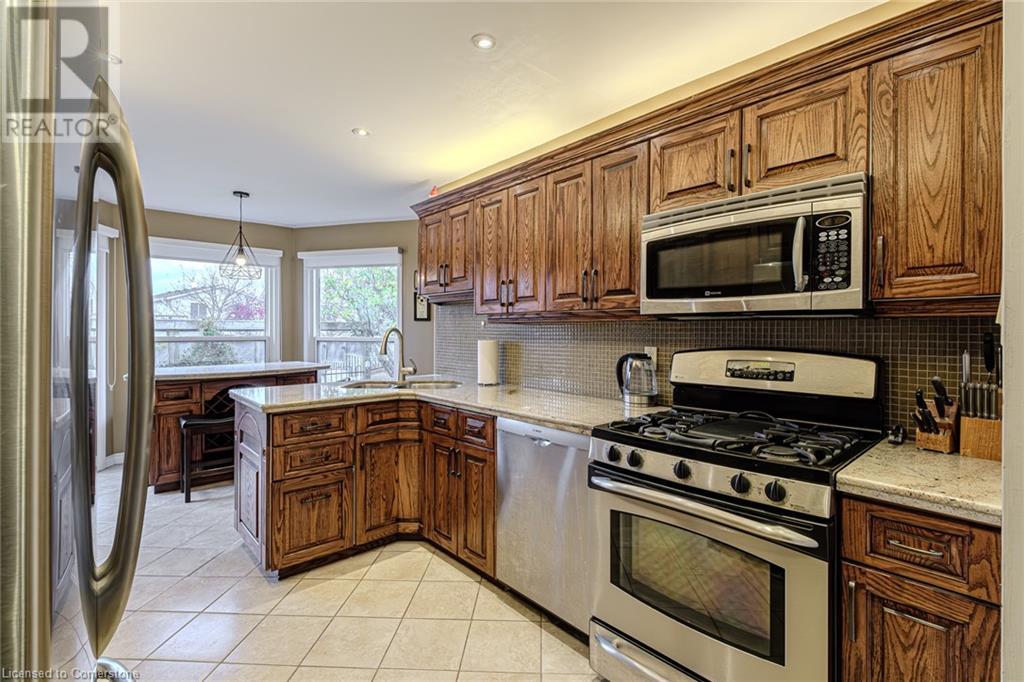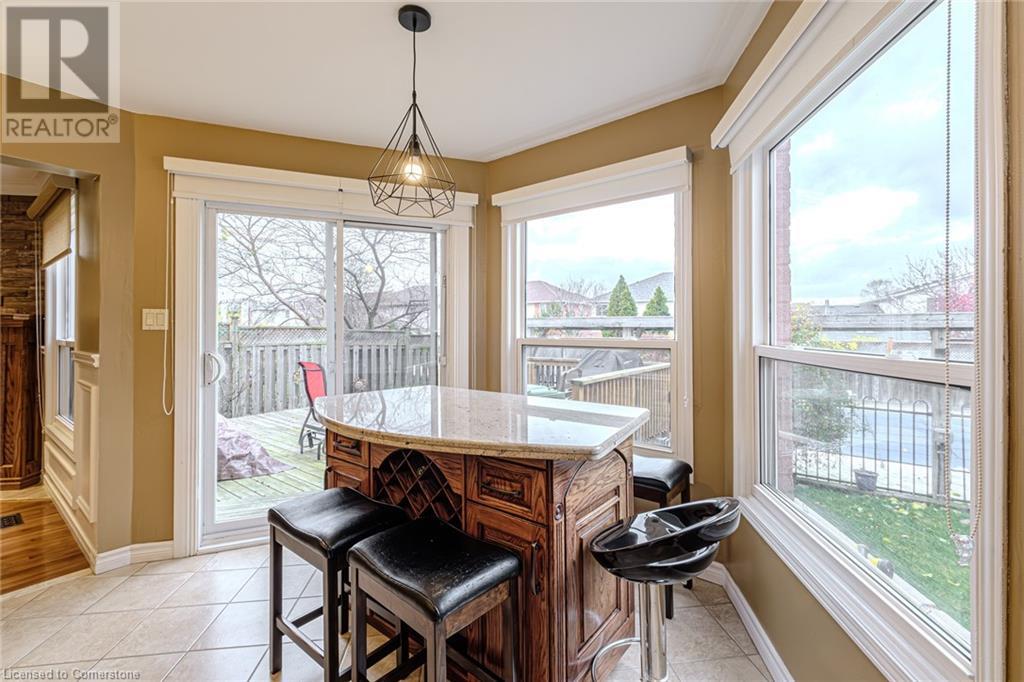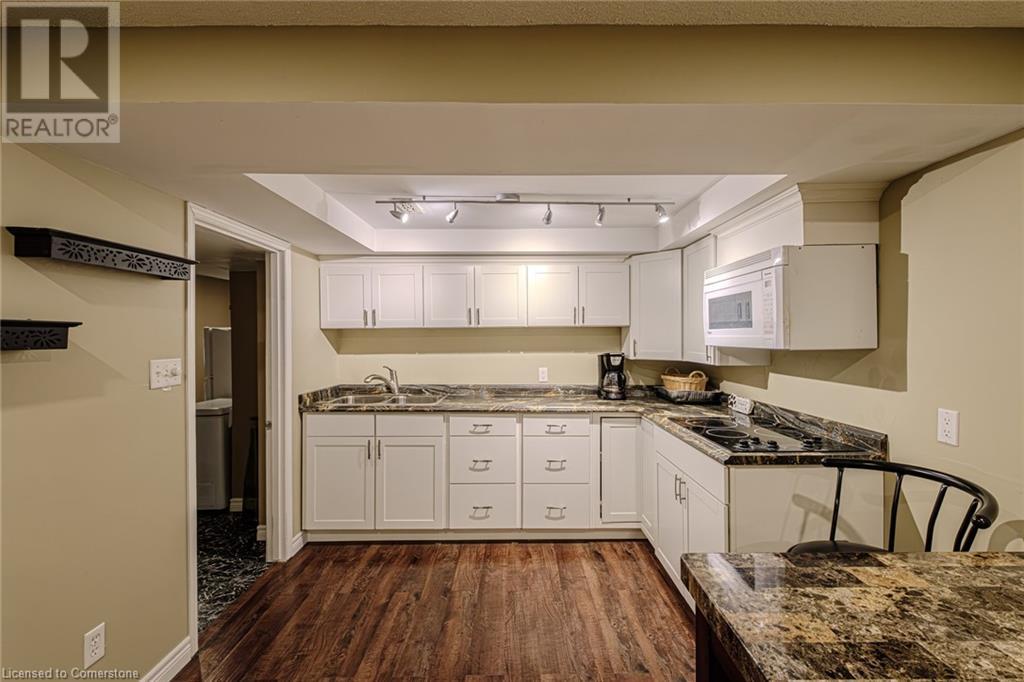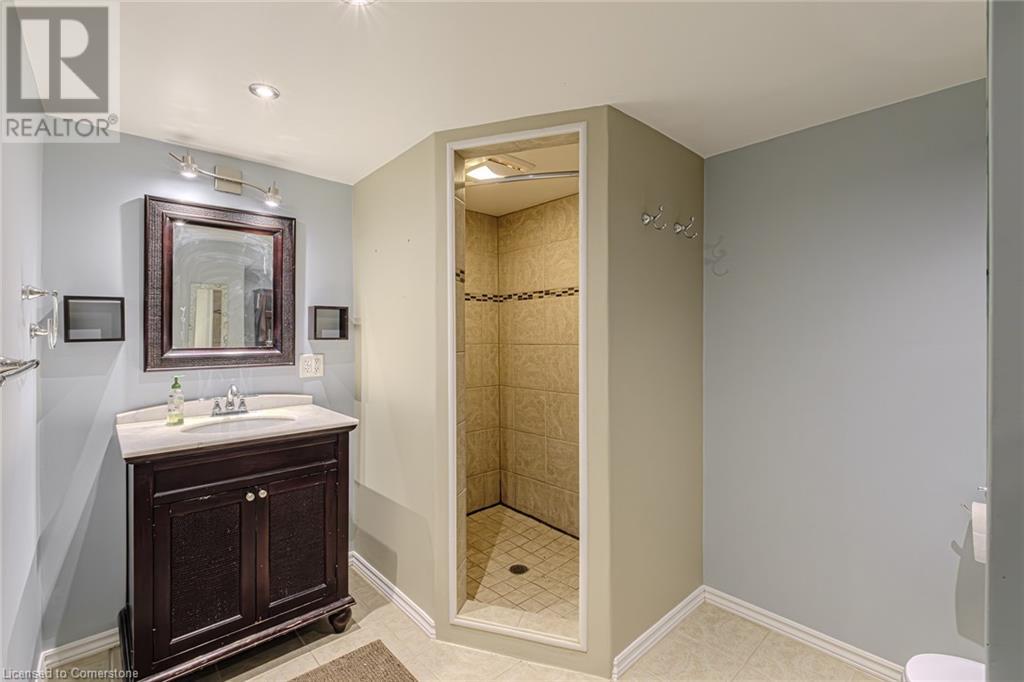This website uses cookies so that we can provide you with the best user experience possible. Cookie information is stored in your browser and performs functions such as recognising you when you return to our website and helping our team to understand which sections of the website you find most interesting and useful.
106 Rushdale Drive Hamilton, Ontario L8W 2Z1
$1,125,000
Welcome to 106 Rushdale Drive! A beautiful, brick two storey, 4-bedroom, 3.5-bathroom home in the heart of Hamilton Central Mountain, in a sought-after, family-friendly neighbourhood. Thoughtfully designed with spacious living areas and modern conveniences, this home is perfect for families and entertainers alike. Step inside to a formal living room and dining room, ideal for hosting gatherings. The inviting family room with a gas fireplace offers a cozy space to relax and main floor laundry adds everyday convenience. Upstairs, you'll find four generous bedrooms, including a relaxing primary suite with an ensuite bathroom and walk in closet. The finished basement offers lots of additional living space, complete with a kitchenette, bathroom, recreation room and two additional rooms which could be used as bedrooms, office, gym etc, making it perfect for teenagers, guest suite, or potential in-law setup. The attached garage features inside entry and an electric vehicle charger for modern convenience. Outside, enjoy summer days on the deck or in your on-ground saltwater pool with solar heating system, set within a private backyard oasis. Located close to parks, schools, shopping, and major highways, this home is the perfect blend of comfort, style, and functionality. Don’t miss this incredible opportunity—schedule your viewing today! (id:49203)
Property Details
| MLS® Number | 40696611 |
| Property Type | Single Family |
| Amenities Near By | Park, Playground, Public Transit, Schools, Shopping |
| Community Features | School Bus |
| Equipment Type | Water Heater |
| Features | Automatic Garage Door Opener |
| Parking Space Total | 5 |
| Pool Type | On Ground Pool |
| Rental Equipment Type | Water Heater |
Building
| Bathroom Total | 4 |
| Bedrooms Above Ground | 4 |
| Bedrooms Below Ground | 2 |
| Bedrooms Total | 6 |
| Appliances | Garage Door Opener |
| Architectural Style | 2 Level |
| Basement Development | Finished |
| Basement Type | Full (finished) |
| Constructed Date | 1988 |
| Construction Style Attachment | Detached |
| Cooling Type | Central Air Conditioning |
| Exterior Finish | Brick |
| Fireplace Present | Yes |
| Fireplace Total | 1 |
| Half Bath Total | 1 |
| Heating Type | Heat Pump |
| Stories Total | 2 |
| Size Interior | 3010 Sqft |
| Type | House |
| Utility Water | Municipal Water |
Parking
| Attached Garage |
Land
| Acreage | No |
| Land Amenities | Park, Playground, Public Transit, Schools, Shopping |
| Sewer | Municipal Sewage System |
| Size Depth | 125 Ft |
| Size Frontage | 45 Ft |
| Size Total Text | Under 1/2 Acre |
| Zoning Description | R1 |
Rooms
| Level | Type | Length | Width | Dimensions |
|---|---|---|---|---|
| Second Level | 4pc Bathroom | 9'0'' x 8'1'' | ||
| Second Level | Bedroom | 9'11'' x 13'9'' | ||
| Second Level | Bedroom | 9'6'' x 13'9'' | ||
| Second Level | Bedroom | 9'8'' x 11'7'' | ||
| Second Level | 4pc Bathroom | 7'10'' x 8'1'' | ||
| Second Level | Primary Bedroom | 17'7'' x 18'8'' | ||
| Basement | Utility Room | 8'8'' x 8'3'' | ||
| Basement | 3pc Bathroom | 7'8'' x 12'11'' | ||
| Basement | Bedroom | 10'2'' x 10'8'' | ||
| Basement | Bedroom | 11'5'' x 9'1'' | ||
| Basement | Recreation Room | 17'10'' x 22'2'' | ||
| Basement | Other | 8'11'' x 9'7'' | ||
| Main Level | 2pc Bathroom | 2'4'' x 7'11'' | ||
| Main Level | Laundry Room | 8'5'' x 6'0'' | ||
| Main Level | Family Room | 18'6'' x 11'6'' | ||
| Main Level | Breakfast | 8'0'' x 11'6'' | ||
| Main Level | Kitchen | 10'9'' x 9'8'' | ||
| Main Level | Dining Room | 13'6'' x 10'0'' | ||
| Main Level | Living Room | 17'5'' x 10'11'' | ||
| Main Level | Foyer | 22'9'' x 8'9'' |
https://www.realtor.ca/real-estate/27889058/106-rushdale-drive-hamilton
Interested?
Contact us for more information
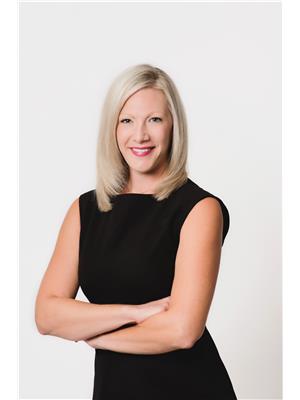
Rhiannon Cook
Salesperson
1044 Cannon Street E. Unit T
Hamilton, Ontario L8L 2H7
(905) 308-8333
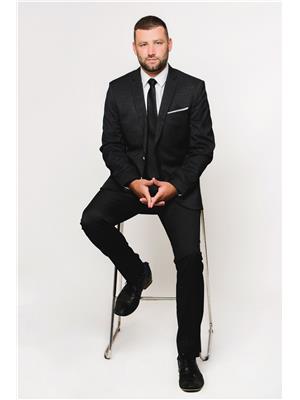
Jared Cook
Salesperson
(905) 308-8121

1044 Cannon Street East
Hamilton, Ontario L8L 2H7
(905) 308-8333





