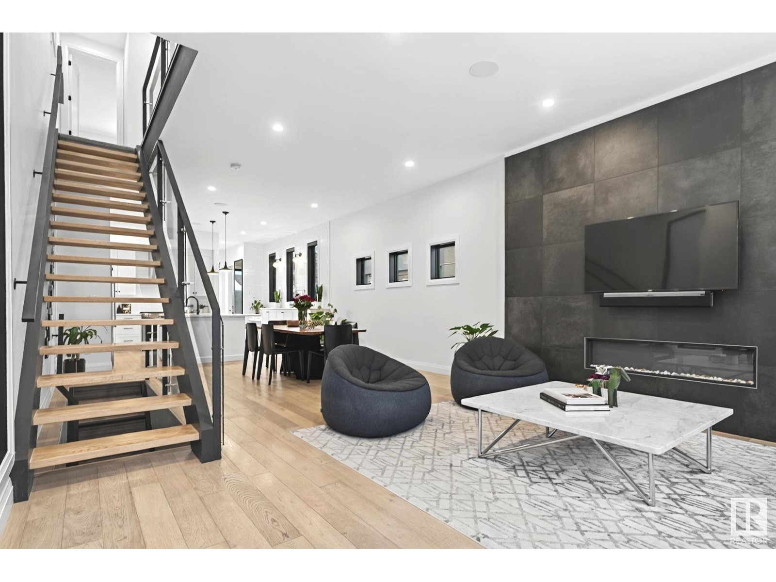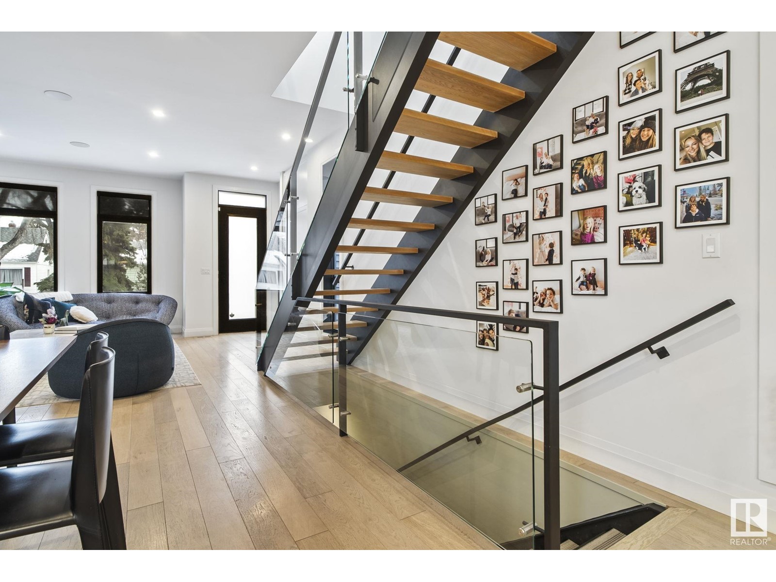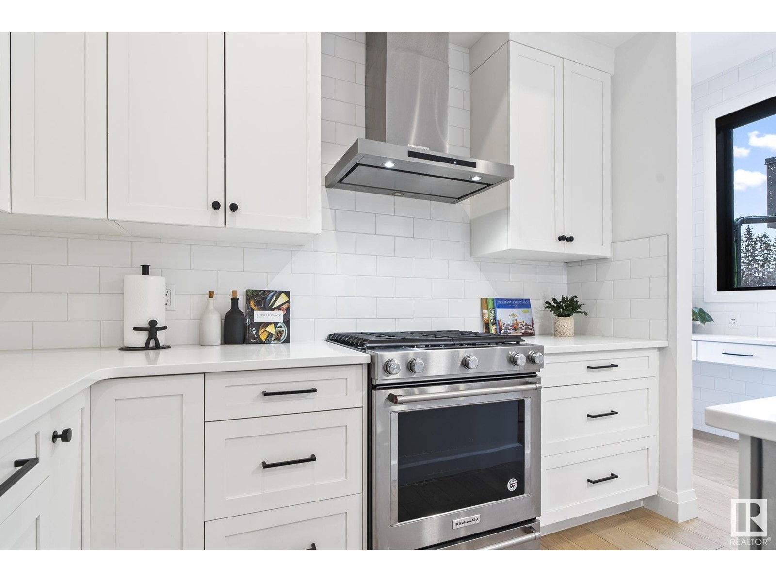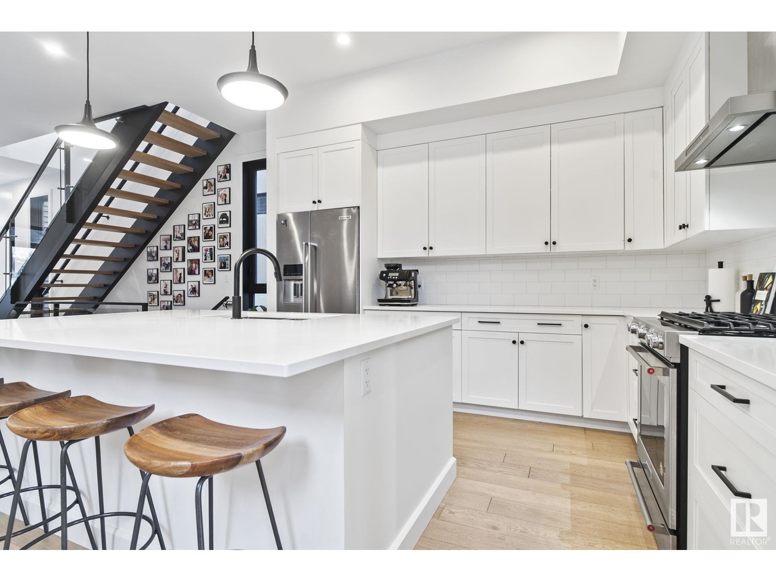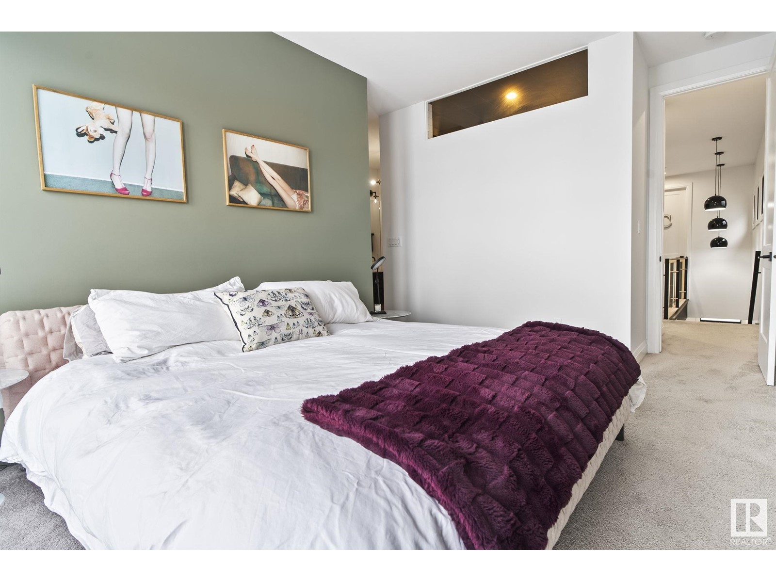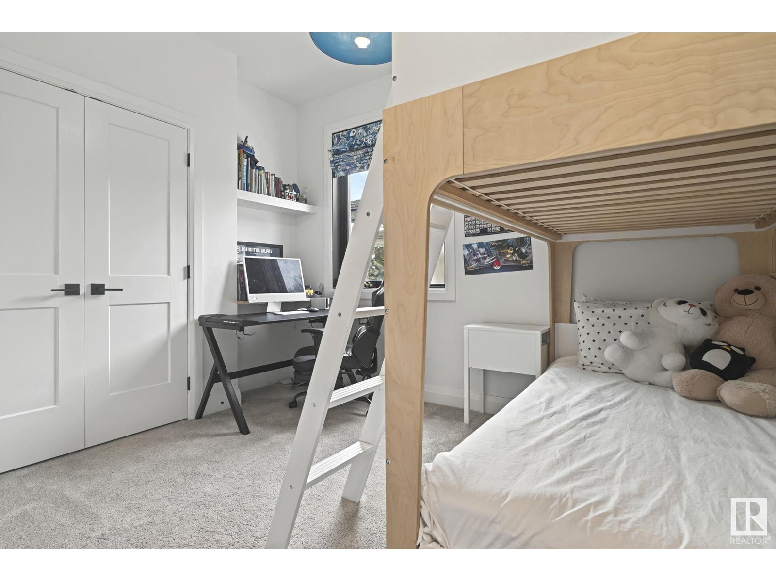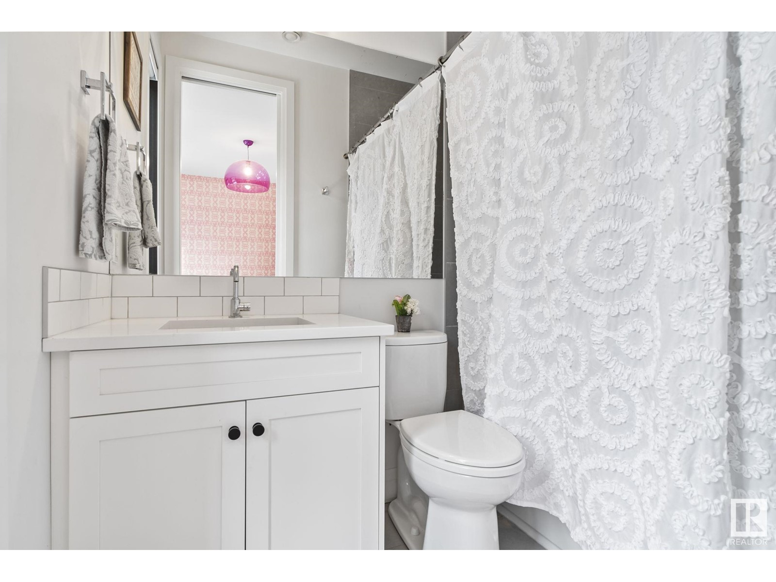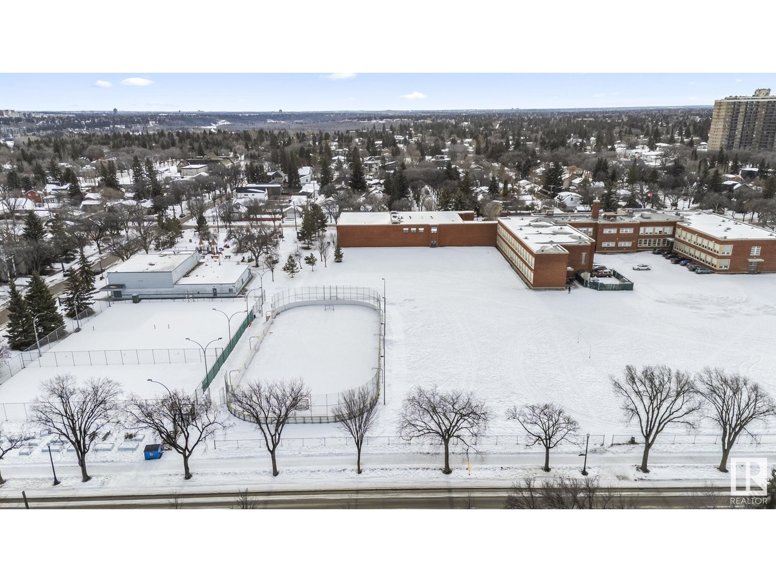This website uses cookies so that we can provide you with the best user experience possible. Cookie information is stored in your browser and performs functions such as recognising you when you return to our website and helping our team to understand which sections of the website you find most interesting and useful.
10512 136 St Nw Edmonton, Alberta T5N 2E9
$898,800
Discover modern luxury in this stunning 1,877 sqft home, thoughtfully designed with elegance and functionality. Featuring 3 spacious bedrooms upstairs, each with its own ensuite, this home offers privacy and convenience for every family member. The primary suite is a showstopper, boasting a spa-like ensuite with a freestanding tub, dual vanities, and an oversized walk-in shower. The main floor is an entertainer’s dream, showcasing an open-concept living space, a sleek chef’s kitchen with quartz countertops, high-end appliances, and a large island. Abundant natural light streams through oversized windows, highlighting the modern finishes and hardwood floors. The fully finished basement provides versatile space for a family room, home gym, or office. Situated in a prime location near parks, schools, and amenities, this home is perfect for families or professionals seeking comfort, style, and convenience. Don’t miss out—this one has it all! (id:49203)
Property Details
| MLS® Number | E4418695 |
| Property Type | Single Family |
| Neigbourhood | Glenora |
| Amenities Near By | Playground, Schools |
| Features | See Remarks, No Smoking Home |
Building
| Bathroom Total | 5 |
| Bedrooms Total | 4 |
| Amenities | Ceiling - 9ft |
| Appliances | Dishwasher, Dryer, Hood Fan, Microwave, Refrigerator, Gas Stove(s), Washer |
| Basement Development | Finished |
| Basement Type | Full (finished) |
| Constructed Date | 2016 |
| Construction Style Attachment | Detached |
| Fireplace Fuel | Electric |
| Fireplace Present | Yes |
| Fireplace Type | Unknown |
| Half Bath Total | 1 |
| Heating Type | Forced Air |
| Stories Total | 2 |
| Size Interior | 1877.6565 Sqft |
| Type | House |
Parking
| Detached Garage |
Land
| Acreage | No |
| Fence Type | Fence |
| Land Amenities | Playground, Schools |
| Size Irregular | 325.04 |
| Size Total | 325.04 M2 |
| Size Total Text | 325.04 M2 |
Rooms
| Level | Type | Length | Width | Dimensions |
|---|---|---|---|---|
| Basement | Family Room | 4.53 m | 7.44 m | 4.53 m x 7.44 m |
| Basement | Bedroom 4 | 4.39 m | 3.39 m | 4.39 m x 3.39 m |
| Main Level | Living Room | 5.11 m | 5.51 m | 5.11 m x 5.51 m |
| Main Level | Dining Room | 4.86 m | 4.03 m | 4.86 m x 4.03 m |
| Main Level | Kitchen | 4.88 m | 4.27 m | 4.88 m x 4.27 m |
| Upper Level | Primary Bedroom | 4.2 m | 4.99 m | 4.2 m x 4.99 m |
| Upper Level | Bedroom 2 | 4.18 m | 4.57 m | 4.18 m x 4.57 m |
| Upper Level | Bedroom 3 | 2.81 m | 3.67 m | 2.81 m x 3.67 m |
https://www.realtor.ca/real-estate/27824615/10512-136-st-nw-edmonton-glenora
Interested?
Contact us for more information
Joann C. Allard
Associate
(780) 439-7248

100-10328 81 Ave Nw
Edmonton, Alberta T6E 1X2
(780) 439-7000
(780) 439-7248

Clint L. Hogg
Associate
(780) 439-7248
https://www.instagram.com/c_hogg/

100-10328 81 Ave Nw
Edmonton, Alberta T6E 1X2
(780) 439-7000
(780) 439-7248



