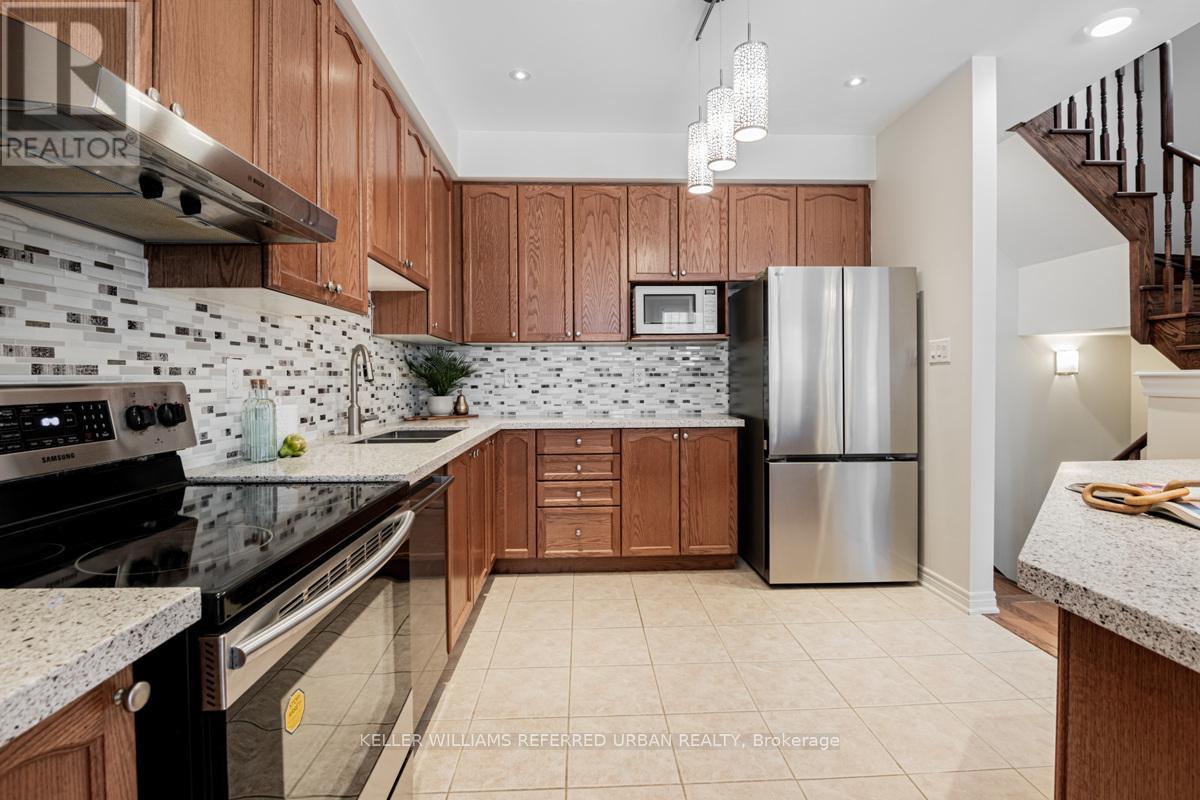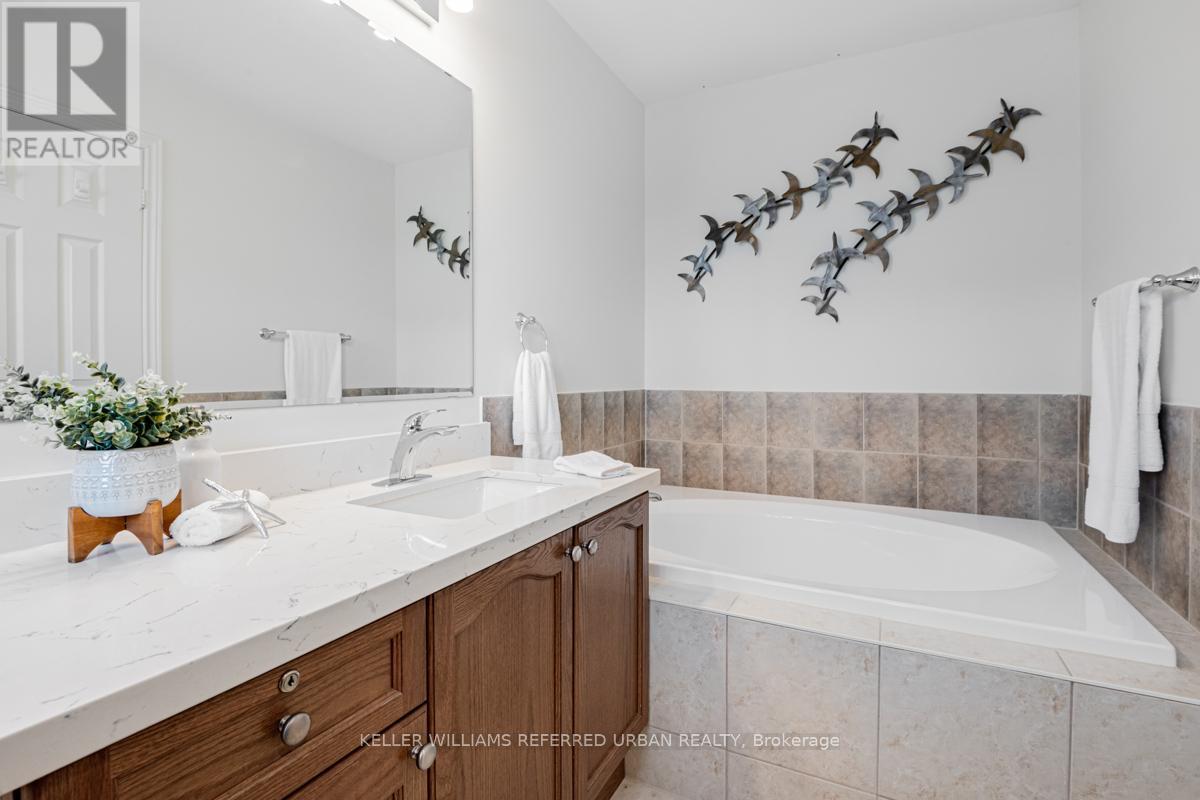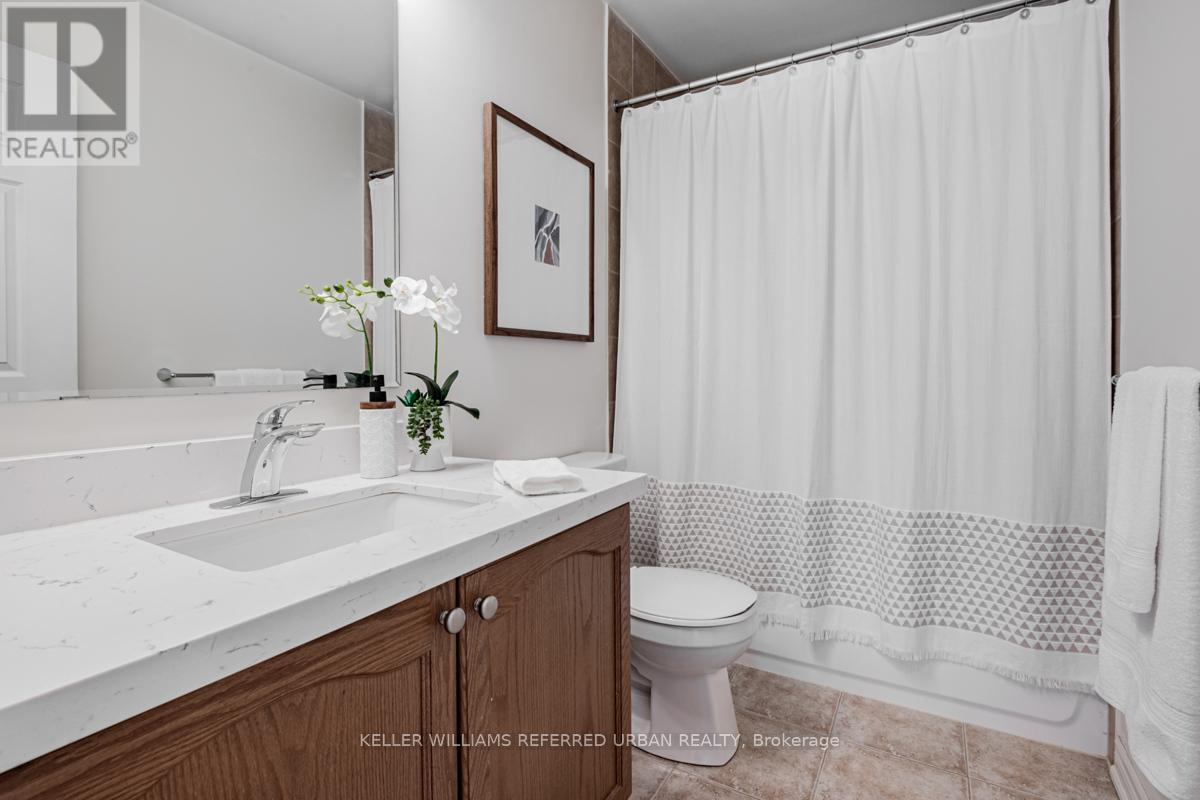This website uses cookies so that we can provide you with the best user experience possible. Cookie information is stored in your browser and performs functions such as recognising you when you return to our website and helping our team to understand which sections of the website you find most interesting and useful.
105 Southdown Avenue Vaughan (Patterson), Ontario L6A 4N4
$1,188,000
Immaculate freehold end-unit townhome by Minto, nestled in a highly sought-after neighbourhood. This beautiful home features 3 bedrooms and 3 bathrooms, with 9-ft ceilings on the main level and hardwood flooring throughout the main and upper floors. The spacious kitchen features stainless steel appliances and an open-concept layout, while the primary suite offers a walk-in closet and a private ensuite. Enjoy the convenience of direct garage access and a finished basement, perfect for a rec or family room, complete with a cozy gas fireplace. The backyard features an interlocking patio, and the private driveway has no sidewalk. Ideally located near top amenities, including a community center, supermarkets, restaurants, parks, and schools. (id:49203)
Open House
This property has open houses!
4:00 pm
Ends at:7:00 pm
2:00 pm
Ends at:4:00 pm
2:00 pm
Ends at:4:00 pm
Property Details
| MLS® Number | N11959309 |
| Property Type | Single Family |
| Community Name | Patterson |
| Amenities Near By | Place Of Worship, Park, Public Transit, Schools |
| Community Features | Community Centre |
| Equipment Type | Water Heater |
| Features | Carpet Free |
| Parking Space Total | 2 |
| Rental Equipment Type | Water Heater |
Building
| Bathroom Total | 3 |
| Bedrooms Above Ground | 3 |
| Bedrooms Total | 3 |
| Appliances | Water Heater, Dishwasher, Dryer, Garage Door Opener, Range, Refrigerator, Stove, Washer, Window Coverings |
| Basement Development | Finished |
| Basement Type | N/a (finished) |
| Construction Style Attachment | Attached |
| Cooling Type | Central Air Conditioning |
| Exterior Finish | Brick, Stone |
| Fireplace Present | Yes |
| Flooring Type | Ceramic, Hardwood |
| Foundation Type | Concrete |
| Half Bath Total | 1 |
| Heating Fuel | Natural Gas |
| Heating Type | Forced Air |
| Stories Total | 2 |
| Type | Row / Townhouse |
| Utility Water | Municipal Water |
Parking
| Attached Garage |
Land
| Acreage | No |
| Fence Type | Fenced Yard |
| Land Amenities | Place Of Worship, Park, Public Transit, Schools |
| Sewer | Sanitary Sewer |
| Size Depth | 104 Ft ,11 In |
| Size Frontage | 24 Ft ,5 In |
| Size Irregular | 24.44 X 104.99 Ft |
| Size Total Text | 24.44 X 104.99 Ft |
Rooms
| Level | Type | Length | Width | Dimensions |
|---|---|---|---|---|
| Second Level | Primary Bedroom | 5.23 m | 3.02 m | 5.23 m x 3.02 m |
| Second Level | Bedroom 2 | 4.37 m | 2.74 m | 4.37 m x 2.74 m |
| Second Level | Bedroom 3 | 4.01 m | 2.91 m | 4.01 m x 2.91 m |
| Basement | Recreational, Games Room | 6.15 m | 3.58 m | 6.15 m x 3.58 m |
| Main Level | Kitchen | 3.4 m | 3.02 m | 3.4 m x 3.02 m |
| Main Level | Living Room | 5.38 m | 2.77 m | 5.38 m x 2.77 m |
| Main Level | Dining Room | 3.51 m | 2.97 m | 3.51 m x 2.97 m |
https://www.realtor.ca/real-estate/27884693/105-southdown-avenue-vaughan-patterson-patterson
Interested?
Contact us for more information

Andrew Ipekian
Broker
ipekian.ca/
https://www.facebook.com/AIREG
https://ca.linkedin.com/company/andrew-ipekian-real-estate-group

156 Duncan Mill Rd Unit 1
Toronto, Ontario M3B 3N2
(416) 572-1016
(416) 572-1017
www.whykwru.ca/
Eva Choe
Salesperson

156 Duncan Mill Rd Unit 1
Toronto, Ontario M3B 3N2
(416) 572-1016
(416) 572-1017
www.whykwru.ca/


































