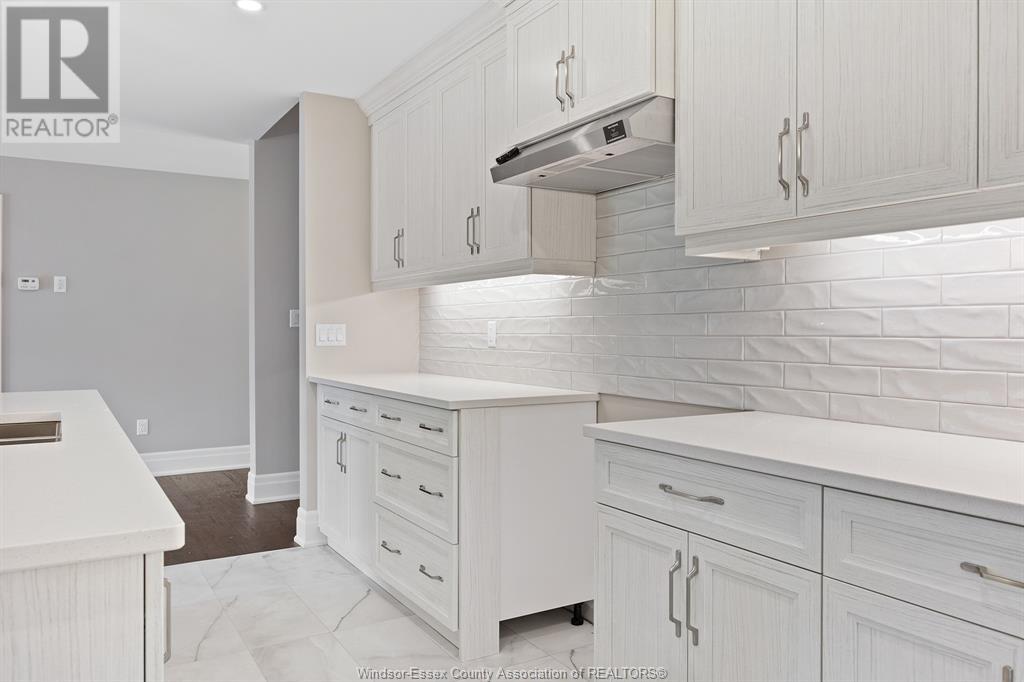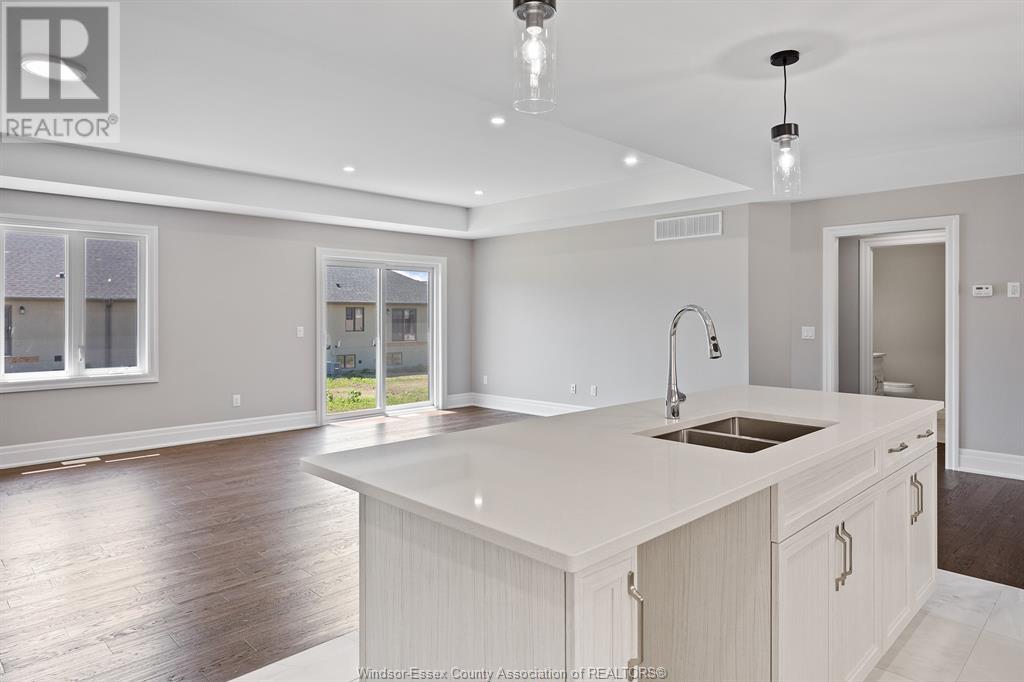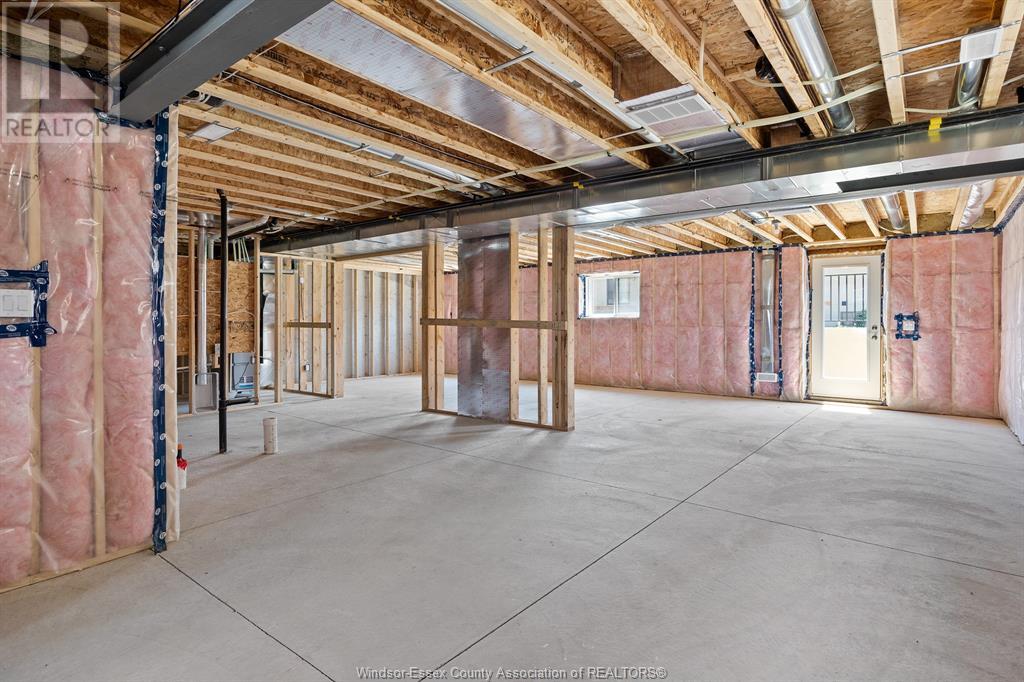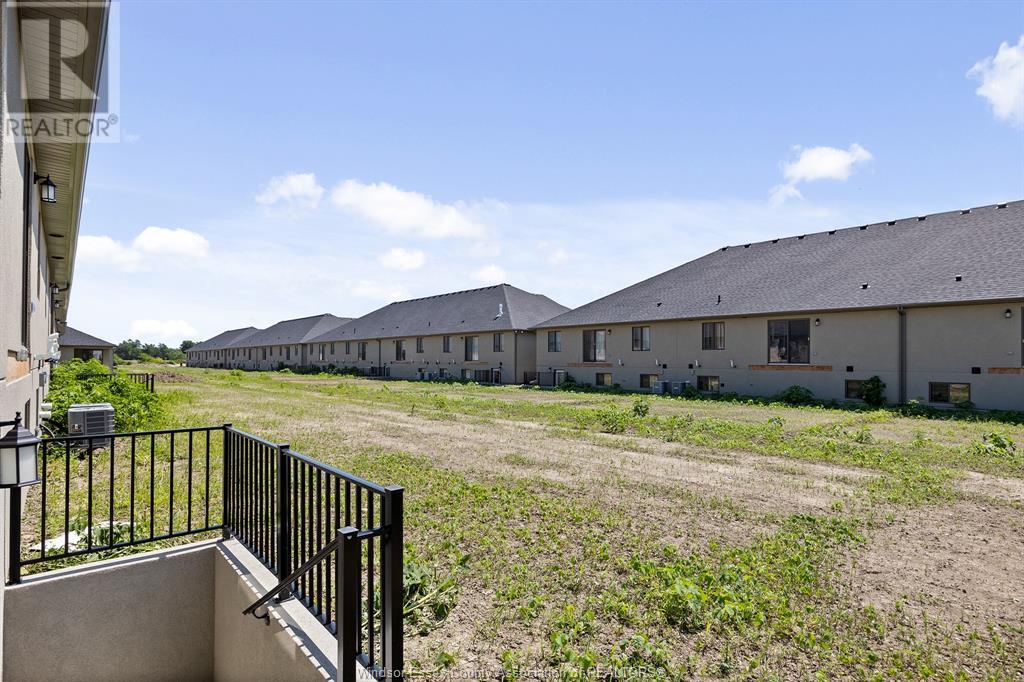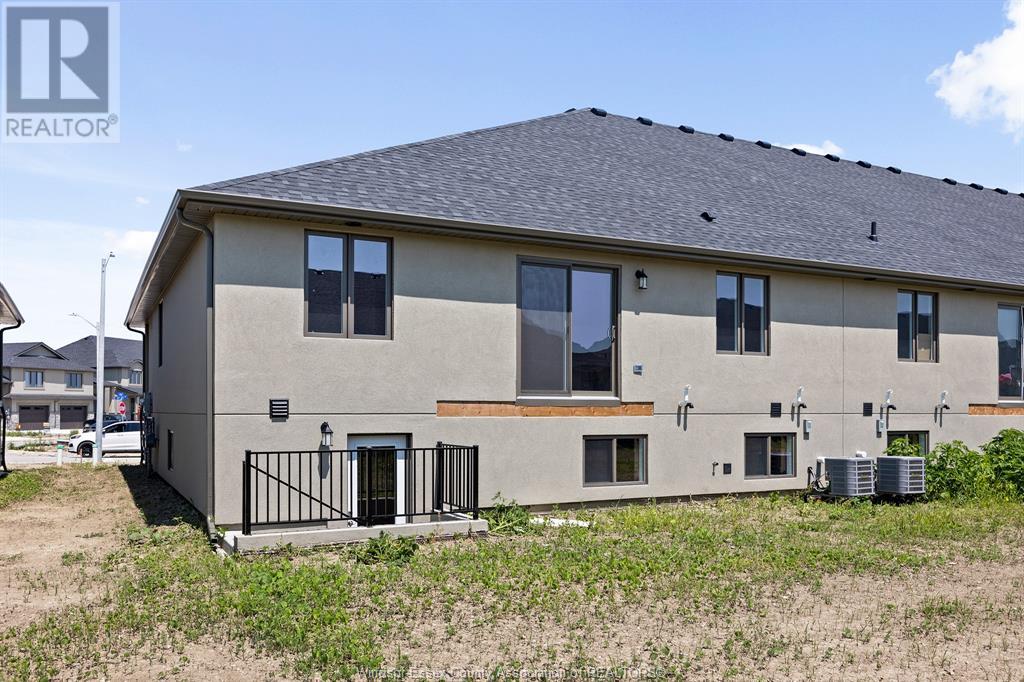This website uses cookies so that we can provide you with the best user experience possible. Cookie information is stored in your browser and performs functions such as recognising you when you return to our website and helping our team to understand which sections of the website you find most interesting and useful.
104 Jones Street Essex, Ontario N8M 0B2
$654,900
This brand new quality built luxury by Valente Development has all distinctive high end features. This home features a premium park front lot with no neighbours in front. From the moment you walk in to the large double door entrance into the foyer you are welcomed into this large 1600 sq foot 3 bedroom, 2 full bath Raised Ranch Bonus Room Home. Gorgeous kitchen is large with lots of cupboards with crown moulding, back splash, under cabinet lighting and quartz countertops, wide plank hardwood & porcelain tiles. Principal bedroom with tray ceiling, walk in closet and ensuite bathroom with porcelain & glass euro shower. 2 Car garage with auto door opener and keypad access. Grade entrance from backyard to basement. Located in the Town of Essex, the heart of Essex County just minutes from the city. This home is complete and ready for your family to enjoy. (id:49203)
Property Details
| MLS® Number | 25000826 |
| Property Type | Single Family |
| Features | Double Width Or More Driveway, Paved Driveway, Concrete Driveway, Front Driveway |
Building
| Bathroom Total | 2 |
| Bedrooms Above Ground | 3 |
| Bedrooms Total | 3 |
| Architectural Style | Raised Ranch W/ Bonus Room |
| Construction Style Attachment | Semi-detached |
| Cooling Type | Central Air Conditioning |
| Exterior Finish | Brick, Concrete/stucco |
| Flooring Type | Ceramic/porcelain, Hardwood |
| Foundation Type | Concrete |
| Heating Fuel | Natural Gas |
| Heating Type | Forced Air, Heat Recovery Ventilation (hrv) |
| Size Interior | 1600 Sqft |
| Total Finished Area | 1600 Sqft |
| Type | House |
Parking
| Garage | |
| Inside Entry |
Land
| Acreage | No |
| Landscape Features | Landscaped |
| Size Irregular | 40.75x107.55 |
| Size Total Text | 40.75x107.55 |
| Zoning Description | Res |
Rooms
| Level | Type | Length | Width | Dimensions |
|---|---|---|---|---|
| Second Level | Primary Bedroom | 19.8 x 12 | ||
| Lower Level | Storage | Measurements not available | ||
| Lower Level | Laundry Room | Measurements not available | ||
| Main Level | 4pc Bathroom | Measurements not available | ||
| Main Level | Bedroom | 11 x 9.6 | ||
| Main Level | Bedroom | 11 x 10.6 | ||
| Main Level | Kitchen | 11 x 17 | ||
| Main Level | Dining Room | 14 x 17 | ||
| Main Level | Living Room | 13 x 9 | ||
| Main Level | Foyer | Measurements not available |
https://www.realtor.ca/real-estate/27796240/104-jones-street-essex
Interested?
Contact us for more information

Gabe Valente
Broker of Record

2985 Dougall Avenue
Windsor, Ontario N9E 1S1
(519) 966-7777
(519) 966-6702
www.valenterealestate.com/

Amy Valente-Sarkis
Sales Person
(519) 966-6702
www.realestateinwindsor.com

2985 Dougall Avenue
Windsor, Ontario N9E 1S1
(519) 966-7777
(519) 966-6702
www.valenterealestate.com/












