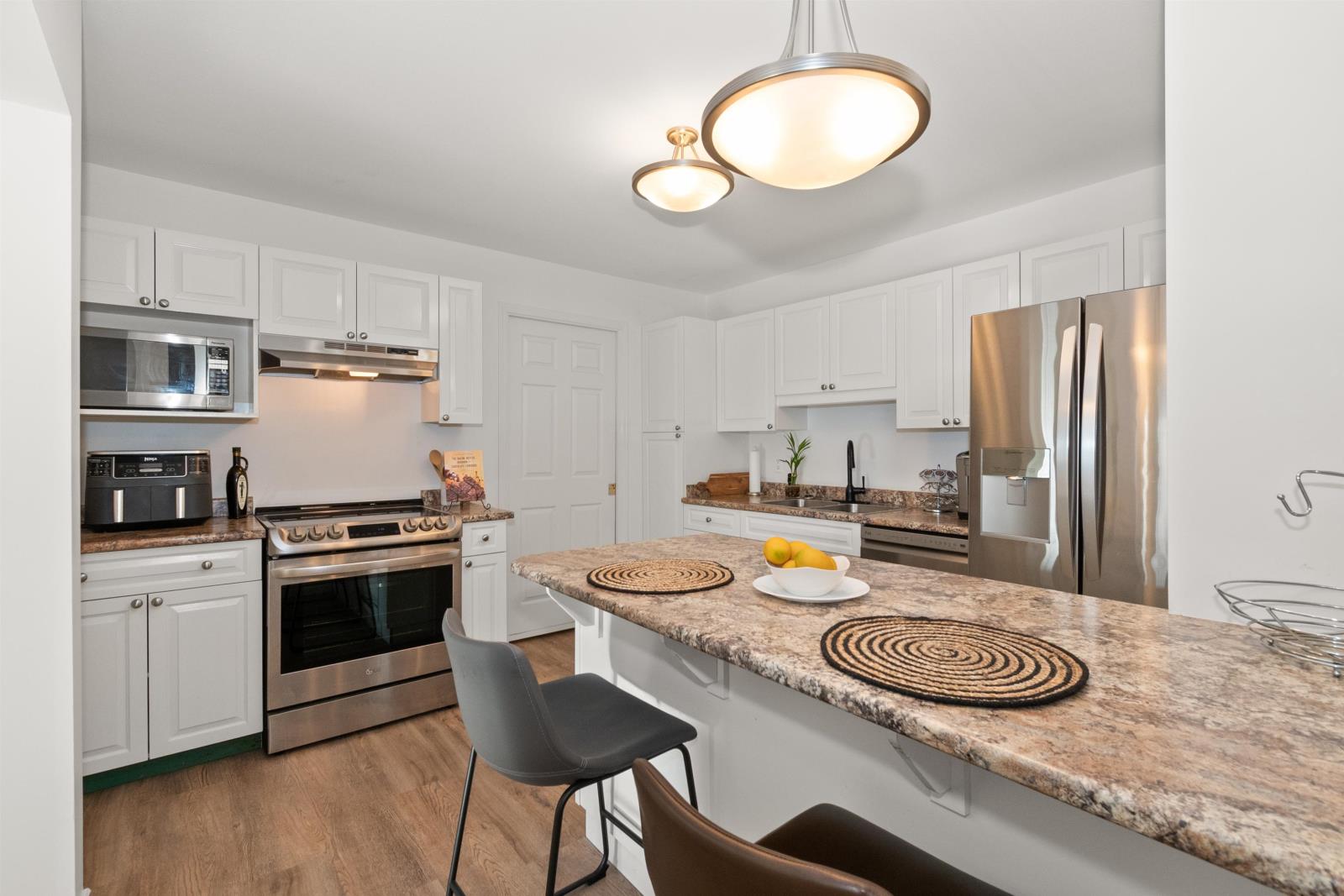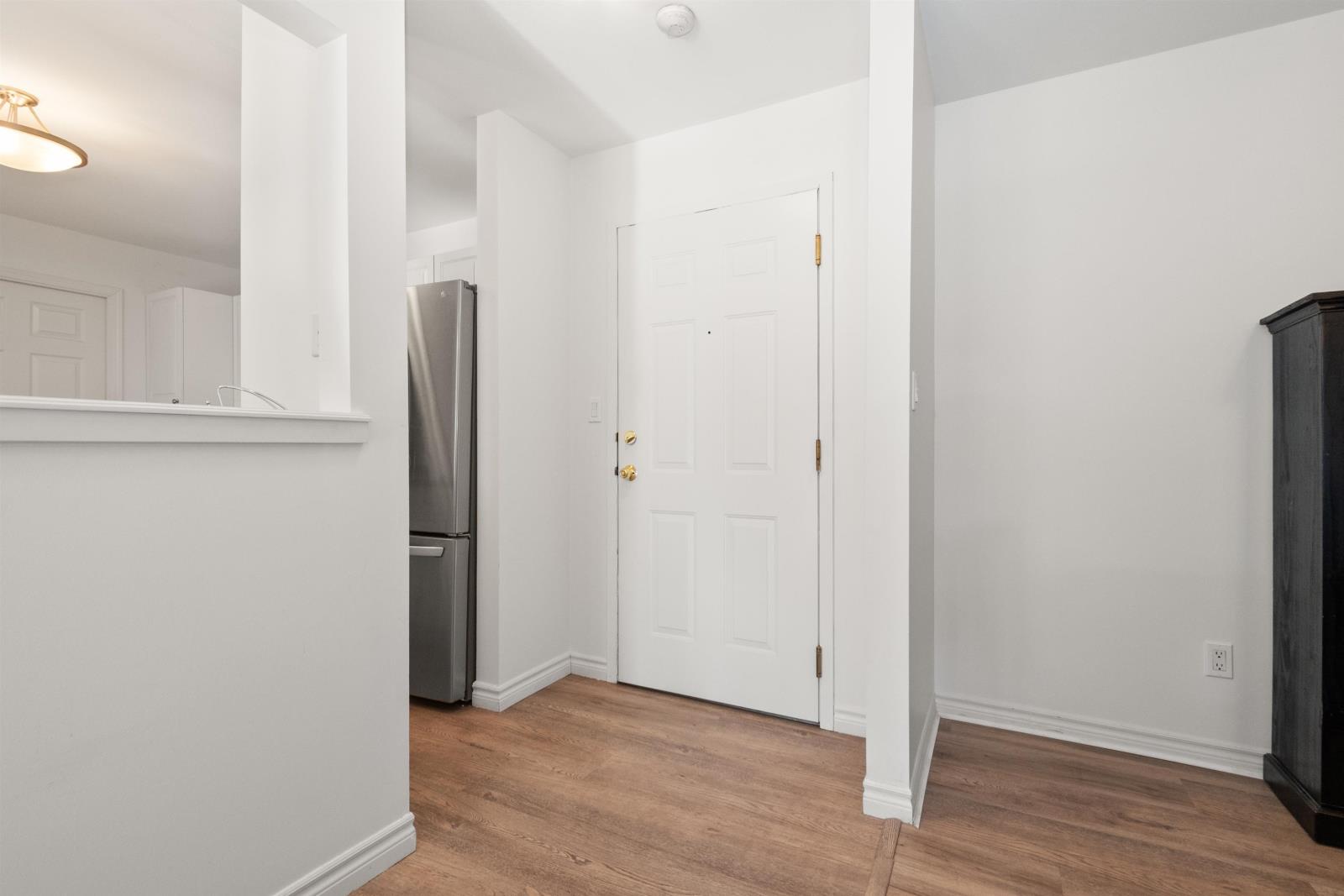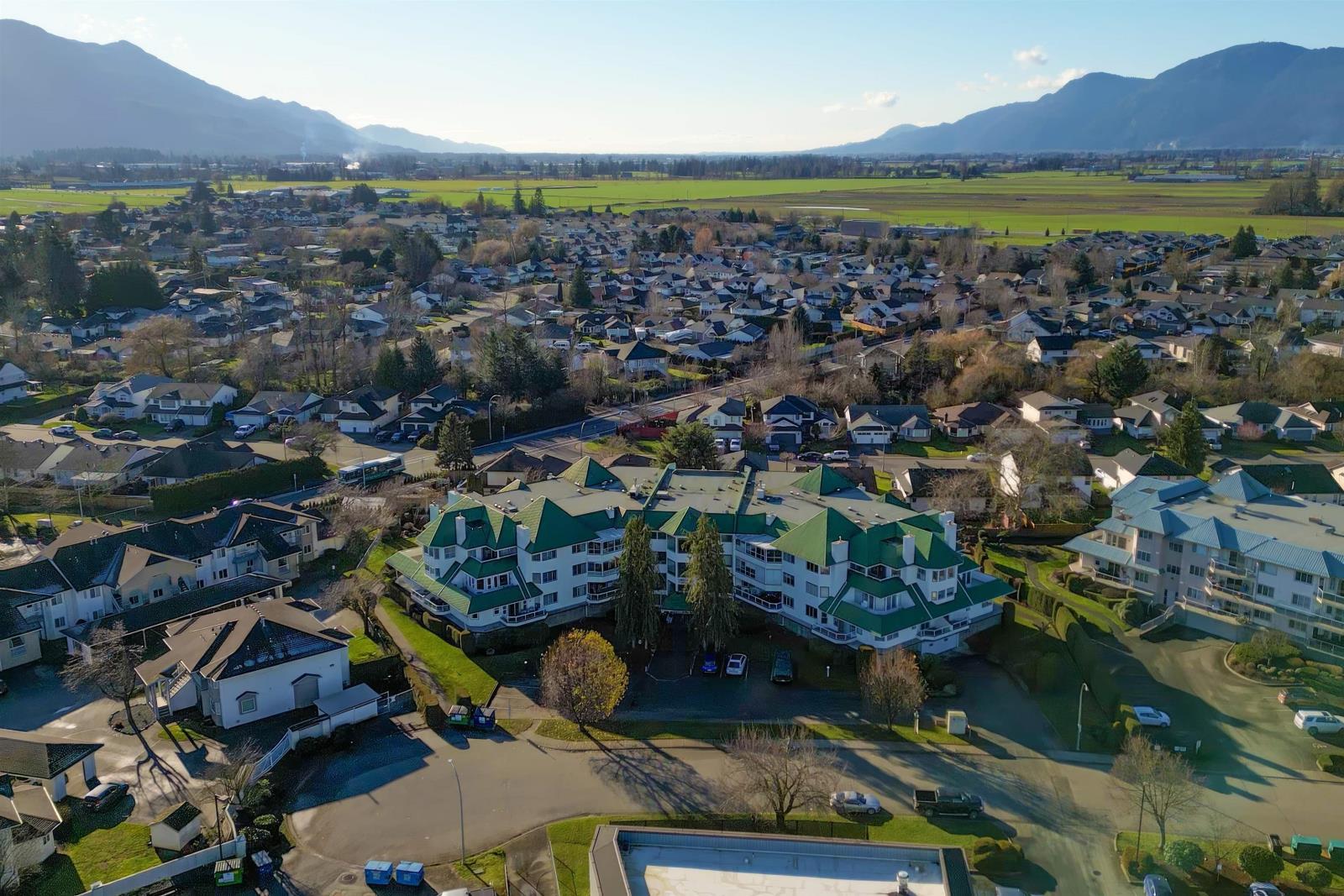This website uses cookies so that we can provide you with the best user experience possible. Cookie information is stored in your browser and performs functions such as recognising you when you return to our website and helping our team to understand which sections of the website you find most interesting and useful.
104 7651 Amber Drive, Sardis West Vedder Sardis, British Columbia V2R 3J6
$459,900
Welcome to Emerald Courts, where the perfect blend of comfort, convenience, and community awaits. Everything is only a short walk away; including shopping, dining & banking. Our 55+ pet friendly community offers a guest suite, a lounge for family gatherings, & a rec room w/ a pool table & shuffleboard. This 2 bed/2 bath home is over 1,150sqft and has been transformed w/ new flooring, fresh paint, and new blinds. The stylish kitchen has brand-new appliances, while the spacious primary suite and second bedroom provide ample space. Step outside onto the massive covered balcony to enjoy the morning sun and breathtaking mountains. Other amenities include an exercise centre, secure underground parking, a large storage locker, a car wash area and a full workshop. Call today! * PREC - Personal Real Estate Corporation (id:49203)
Property Details
| MLS® Number | R2959841 |
| Property Type | Single Family |
| Storage Type | Storage |
| View Type | Mountain View |
Building
| Bathroom Total | 2 |
| Bedrooms Total | 2 |
| Amenities | Laundry - In Suite |
| Appliances | Washer, Dryer, Refrigerator, Stove, Dishwasher |
| Basement Type | None |
| Constructed Date | 1993 |
| Construction Style Attachment | Attached |
| Fireplace Present | Yes |
| Fireplace Total | 1 |
| Heating Fuel | Electric, Natural Gas |
| Heating Type | Baseboard Heaters |
| Stories Total | 3 |
| Size Interior | 1163 Sqft |
| Type | Apartment |
Land
| Acreage | No |
| Size Frontage | 66 Ft |
Rooms
| Level | Type | Length | Width | Dimensions |
|---|---|---|---|---|
| Main Level | Foyer | 8 ft ,3 in | 5 ft ,4 in | 8 ft ,3 in x 5 ft ,4 in |
| Main Level | Kitchen | 11 ft ,1 in | 12 ft | 11 ft ,1 in x 12 ft |
| Main Level | Living Room | 18 ft ,8 in | 13 ft ,9 in | 18 ft ,8 in x 13 ft ,9 in |
| Main Level | Dining Room | 14 ft ,5 in | 9 ft ,4 in | 14 ft ,5 in x 9 ft ,4 in |
| Main Level | Laundry Room | 9 ft ,1 in | 5 ft ,9 in | 9 ft ,1 in x 5 ft ,9 in |
| Main Level | Primary Bedroom | 16 ft ,1 in | 12 ft ,2 in | 16 ft ,1 in x 12 ft ,2 in |
| Main Level | Bedroom 2 | 11 ft | 12 ft ,3 in | 11 ft x 12 ft ,3 in |
https://www.realtor.ca/real-estate/27840297/104-7651-amber-drive-sardis-west-vedder-sardis
Interested?
Contact us for more information
Sonia Toor
Personal Real Estate Corporation

190 - 45428 Luckakuck Wy
Chilliwack, British Columbia V2R 3S9
(604) 846-7355
(604) 846-7356
www.creeksiderealtyltd.c21.ca/











































