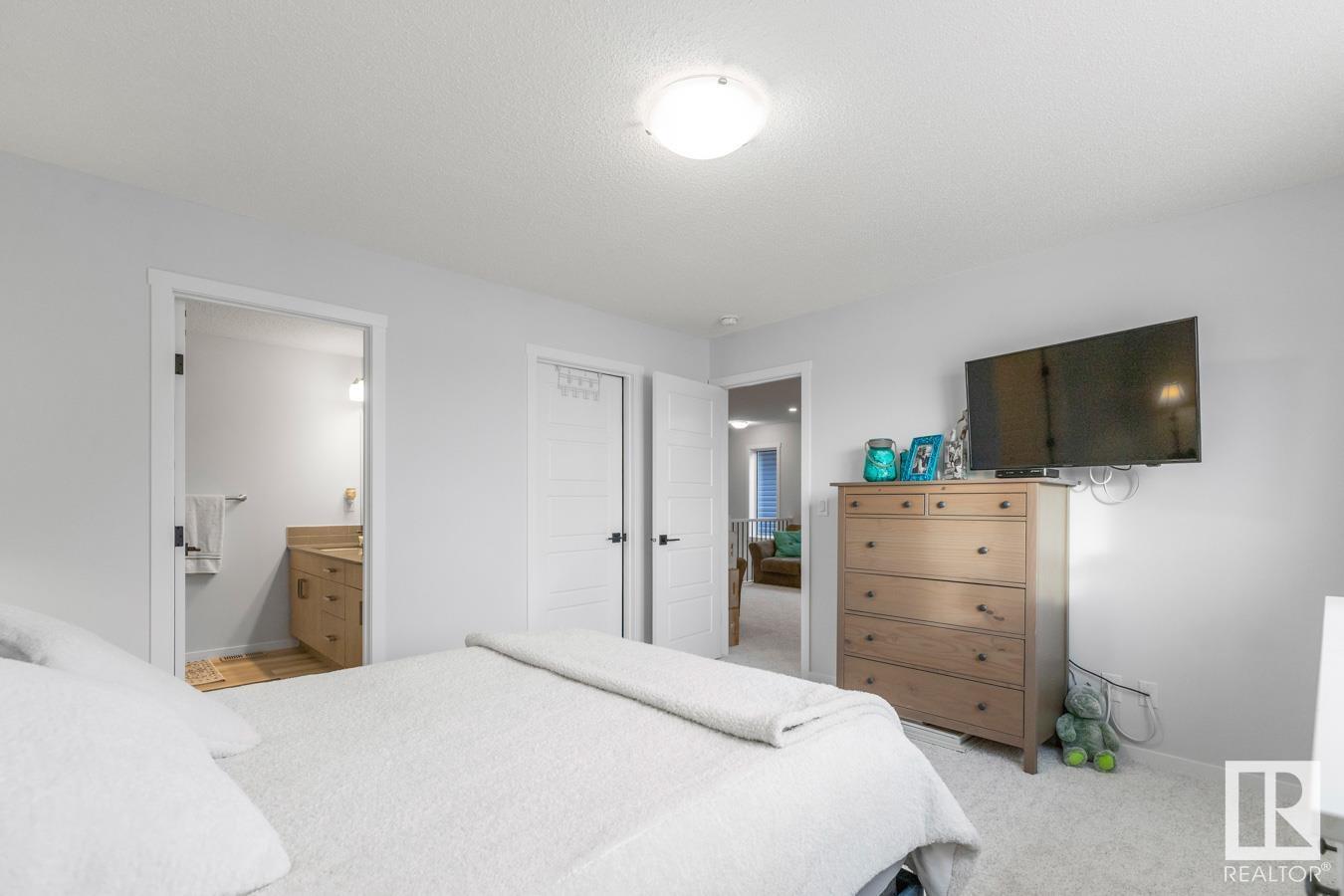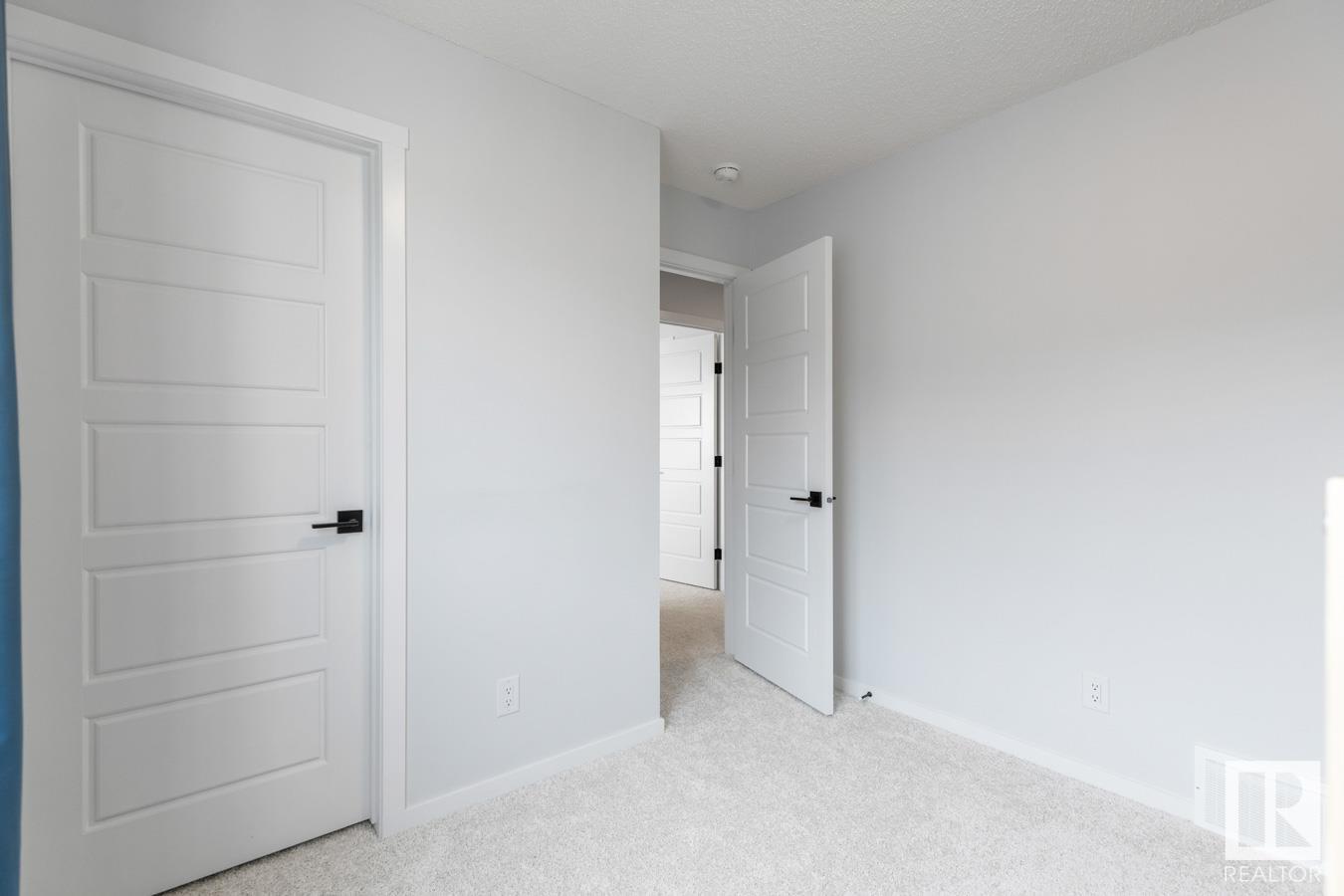This website uses cookies so that we can provide you with the best user experience possible. Cookie information is stored in your browser and performs functions such as recognising you when you return to our website and helping our team to understand which sections of the website you find most interesting and useful.
1039 Old Man Creek Bv Sherwood Park, Alberta T8H 3A2
$675,000
GORGEOUS in HEARTHSTONE with CREEK VIEWS! Fully finished family home featuring AC, 4+1 bedrooms, 3.5 baths & front landscaping. A spacious entry bursting with natural light invites you in to find 9' ceilings & vinyl plank flooring throughout the main level designed for family. The kitchen offers plenty of 2 toned cabinets, stainless steel appliances including gas stove, pantry & quartz island that over looks the dining & Living room. Den, guest bath & mud room complete the thoughtfully designed main floor. Upstairs you will find a king sized primary suite with walk in closet & 4pc ensuite. 3 MORE bedrooms are all generous in size, 5pc main bath, laundry room & family sized bonus room compliment the upper level. The basement is fully finished with 9' ceilings, huge rec room, 5th bedroom & 4pc bath - this could be a perfect teenage space! This is better than new! Enjoy Sherwood Park's newest community of Hearthstone steps away from Old Man Creek, parks & easy access to HWY 21 (id:49203)
Property Details
| MLS® Number | E4419558 |
| Property Type | Single Family |
| Neigbourhood | Hearthstone (Strathcona) |
| Amenities Near By | Playground, Schools, Shopping |
| Features | See Remarks |
Building
| Bathroom Total | 4 |
| Bedrooms Total | 5 |
| Amenities | Ceiling - 9ft, Vinyl Windows |
| Appliances | Dishwasher, Dryer, Garage Door Opener Remote(s), Garage Door Opener, Hood Fan, Microwave, Refrigerator, Gas Stove(s), Washer, Window Coverings |
| Basement Development | Finished |
| Basement Type | Full (finished) |
| Constructed Date | 2024 |
| Construction Style Attachment | Detached |
| Cooling Type | Central Air Conditioning |
| Half Bath Total | 1 |
| Heating Type | Forced Air |
| Stories Total | 2 |
| Size Interior | 2325.6505 Sqft |
| Type | House |
Parking
| Attached Garage |
Land
| Acreage | No |
| Land Amenities | Playground, Schools, Shopping |
Rooms
| Level | Type | Length | Width | Dimensions |
|---|---|---|---|---|
| Basement | Family Room | Measurements not available | ||
| Basement | Bedroom 5 | Measurements not available | ||
| Main Level | Living Room | Measurements not available | ||
| Main Level | Dining Room | Measurements not available | ||
| Main Level | Kitchen | Measurements not available | ||
| Main Level | Den | Measurements not available | ||
| Upper Level | Primary Bedroom | Measurements not available | ||
| Upper Level | Bedroom 2 | Measurements not available | ||
| Upper Level | Bedroom 3 | Measurements not available | ||
| Upper Level | Bedroom 4 | Measurements not available | ||
| Upper Level | Bonus Room | Measurements not available |
Interested?
Contact us for more information

Trina P. Hodges
Associate
(780) 467-2897
www.hodgesandmohr.com/
https://www.facebook.com/TrinaHodgesRealty/

116-150 Chippewa Rd
Sherwood Park, Alberta T8A 6A2
(780) 464-4100
(780) 467-2897

Megan Mohr
Associate
(780) 467-2897
www.hodgesandmohr.com/

116-150 Chippewa Rd
Sherwood Park, Alberta T8A 6A2
(780) 464-4100
(780) 467-2897

















































