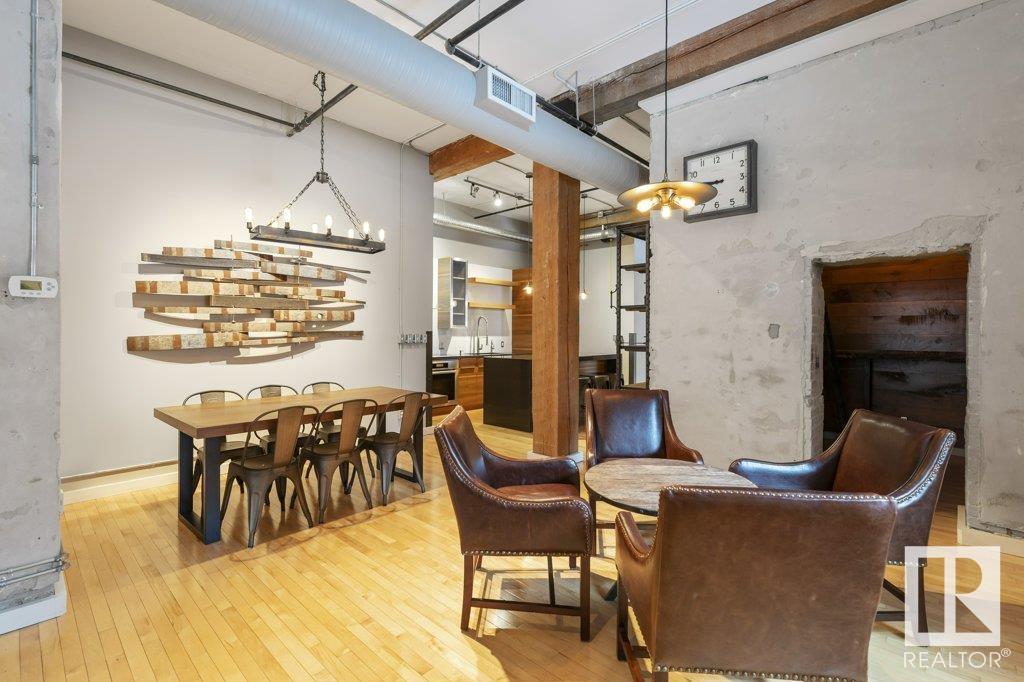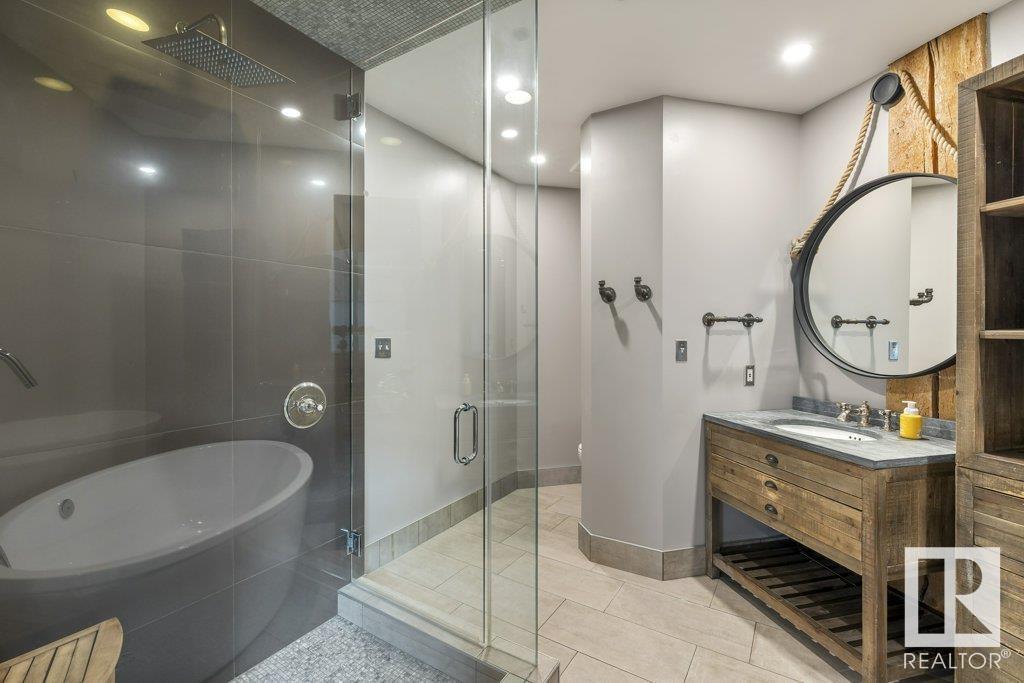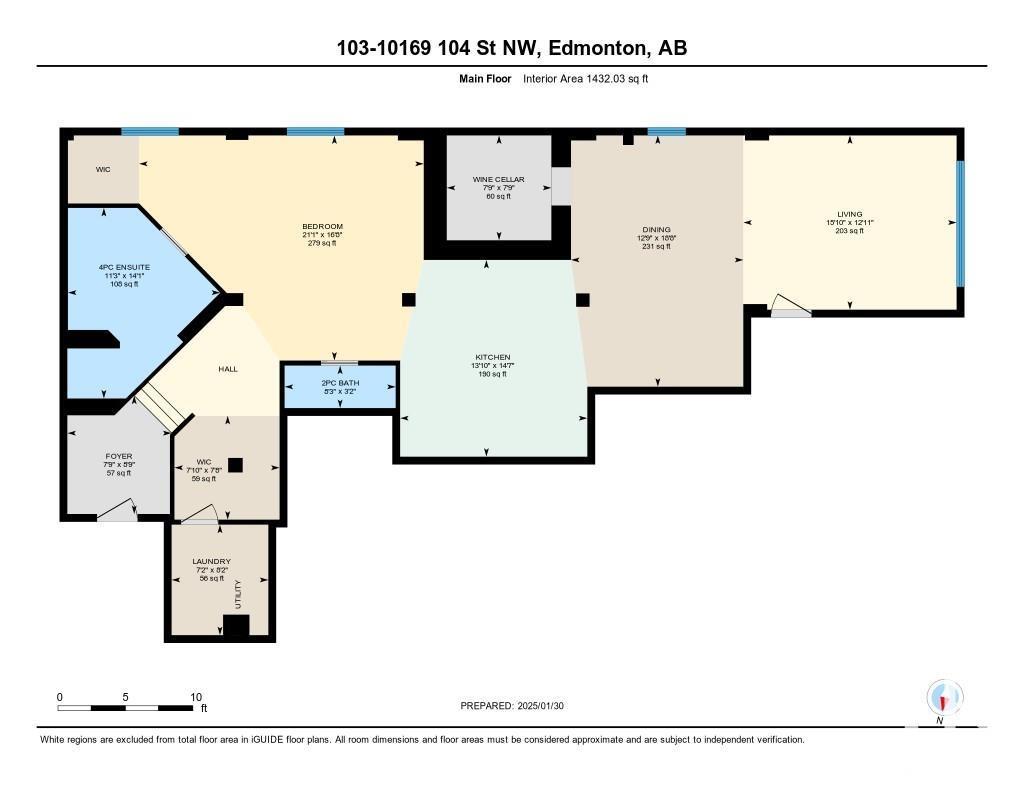#103 10169 104 St Nw Edmonton, Alberta T5J 1A5
$574,900Maintenance, Exterior Maintenance, Heat, Insurance, Other, See Remarks, Property Management, Water
$847.63 Monthly
Maintenance, Exterior Maintenance, Heat, Insurance, Other, See Remarks, Property Management, Water
$847.63 MonthlyFULLY FURNISHED LOFT - 2 Blocks from ROGERS PLACE & the VIBRANT ICE DISTRICT. This Loft is perfect for young professionals & those looking to enjoy all the amenities of downtown living. This property has a great vibe and access to the rooftop patio. Own a piece of history and urban sophistication downtown at this 1432 sqft loft. The classic finishing elevates this space, seamlessly blending contemporary design with the historical charm of the PHILLIPS LOFTS. Discover exposed timber accents, limestone brick walls, 9.5' ceilings. Spectacular CUSTOM MILLWORK THROUGHOUT, hardwood floors, Wine cellar, large dining nook, Chef’s kitchen with Miele and Sub-Zero appliances, waterfall granite breakfast bar island with RBK custom cabinets in kitchen & under cabinet lighting. 4 Piece spa inspired ensuite with serenity soaker tub & oversized shower. Additionally, this unit is one of 2 with an additional access to the street for friends and clients. Enjoy the best restaurants, concerts & all the amenities of Downtown! (id:49203)
Property Details
| MLS® Number | E4419899 |
| Property Type | Single Family |
| Neigbourhood | Downtown (Edmonton) |
| Amenities Near By | Public Transit, Shopping |
| Features | See Remarks, No Smoking Home |
Building
| Bathroom Total | 2 |
| Bedrooms Total | 1 |
| Amenities | Ceiling - 10ft |
| Appliances | Dishwasher, Dryer, Furniture, Hood Fan, Oven - Built-in, Refrigerator, Stove, Washer, Window Coverings, See Remarks |
| Architectural Style | Loft |
| Basement Type | None |
| Constructed Date | 1930 |
| Half Bath Total | 1 |
| Heating Type | Coil Fan |
| Size Interior | 1432306 Sqft |
| Type | Apartment |
Parking
| Stall |
Land
| Acreage | No |
| Land Amenities | Public Transit, Shopping |
| Size Irregular | 53.11 |
| Size Total | 53.11 M2 |
| Size Total Text | 53.11 M2 |
Rooms
| Level | Type | Length | Width | Dimensions |
|---|---|---|---|---|
| Main Level | Living Room | 4.82 m | 3.94 m | 4.82 m x 3.94 m |
| Main Level | Dining Room | 3.89 m | 5.68 m | 3.89 m x 5.68 m |
| Main Level | Kitchen | 4.23 m | 4.45 m | 4.23 m x 4.45 m |
| Main Level | Primary Bedroom | 6.43 m | 5.09 m | 6.43 m x 5.09 m |
| Main Level | Laundry Room | 2.18 m | 2.5 m | 2.18 m x 2.5 m |
https://www.realtor.ca/real-estate/27864238/103-10169-104-st-nw-edmonton-downtown-edmonton
Interested?
Contact us for more information

Ian K. Robertson
Associate
(780) 406-8777
www.robertsonrealestategroup.ca/
https://www.facebook.com/robertsonfirst/

8104 160 Ave Nw
Edmonton, Alberta T5Z 3J8
(780) 406-4000
(780) 406-8777

Zack D. Lausen
Associate
(780) 406-8777
https://rreg.ca/
https://www.facebook.com/ZackLausenRealEstate/
https://www.instagram.com/zacklausen_yegrealtor/

8104 160 Ave Nw
Edmonton, Alberta T5Z 3J8
(780) 406-4000
(780) 406-8777









































