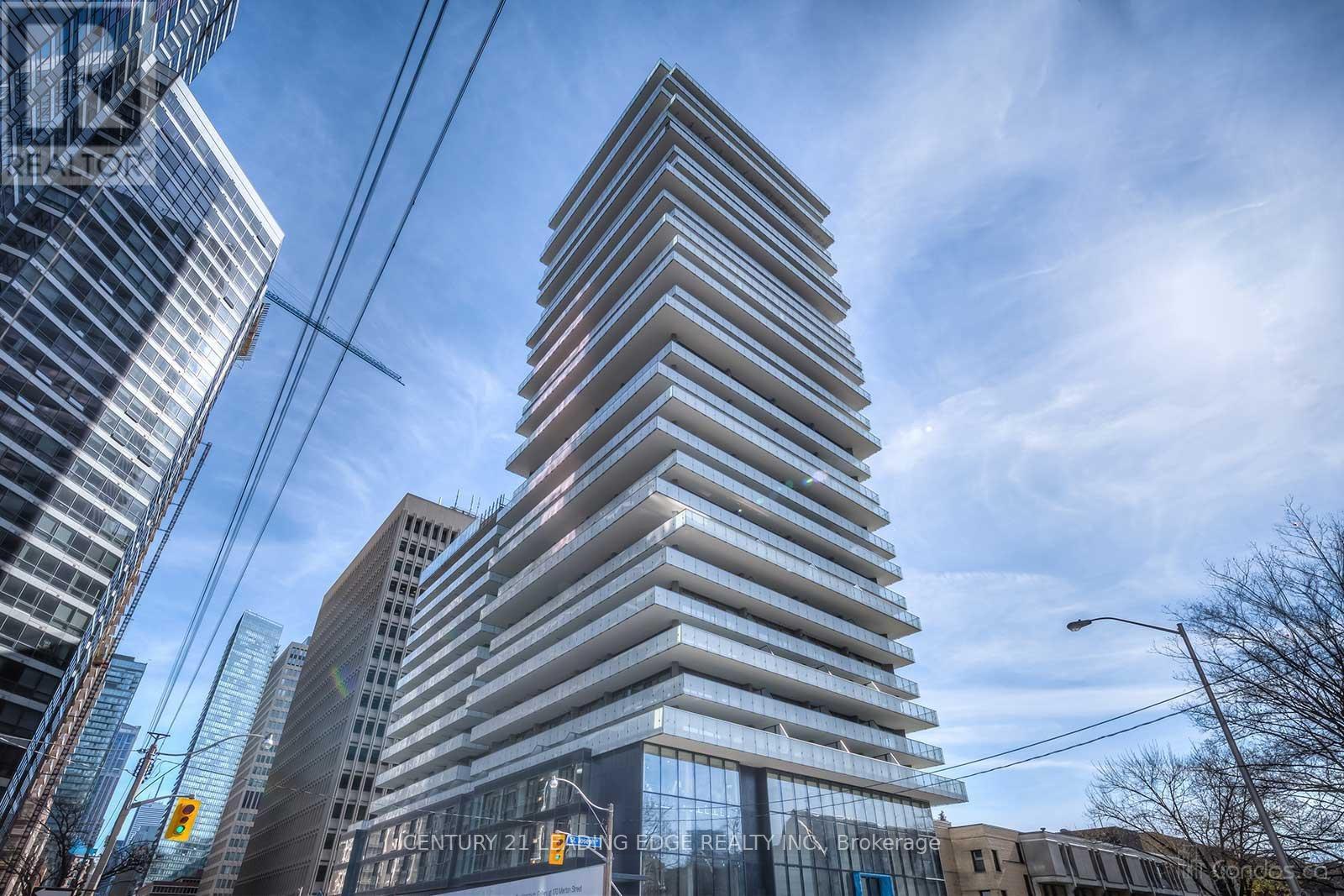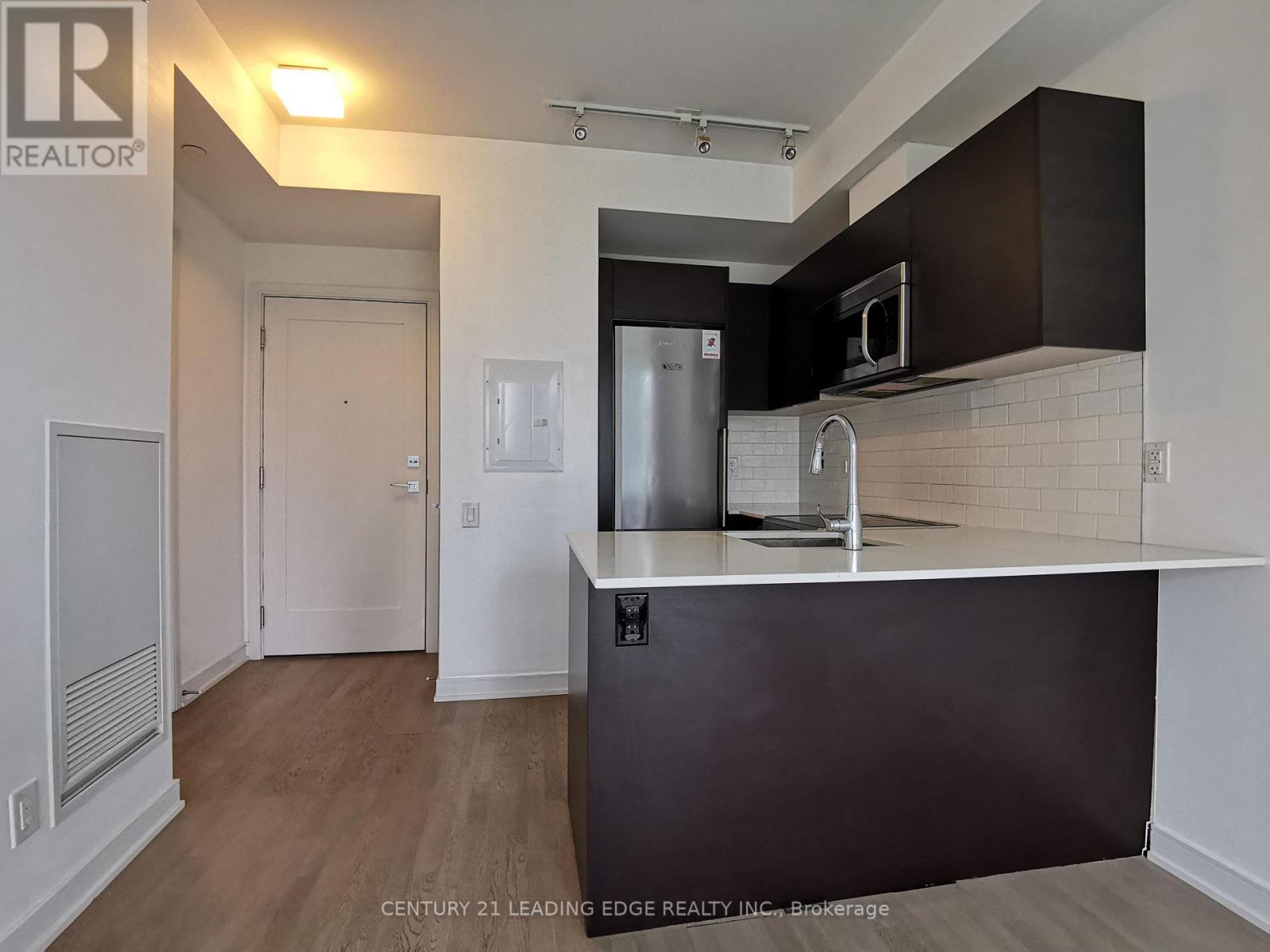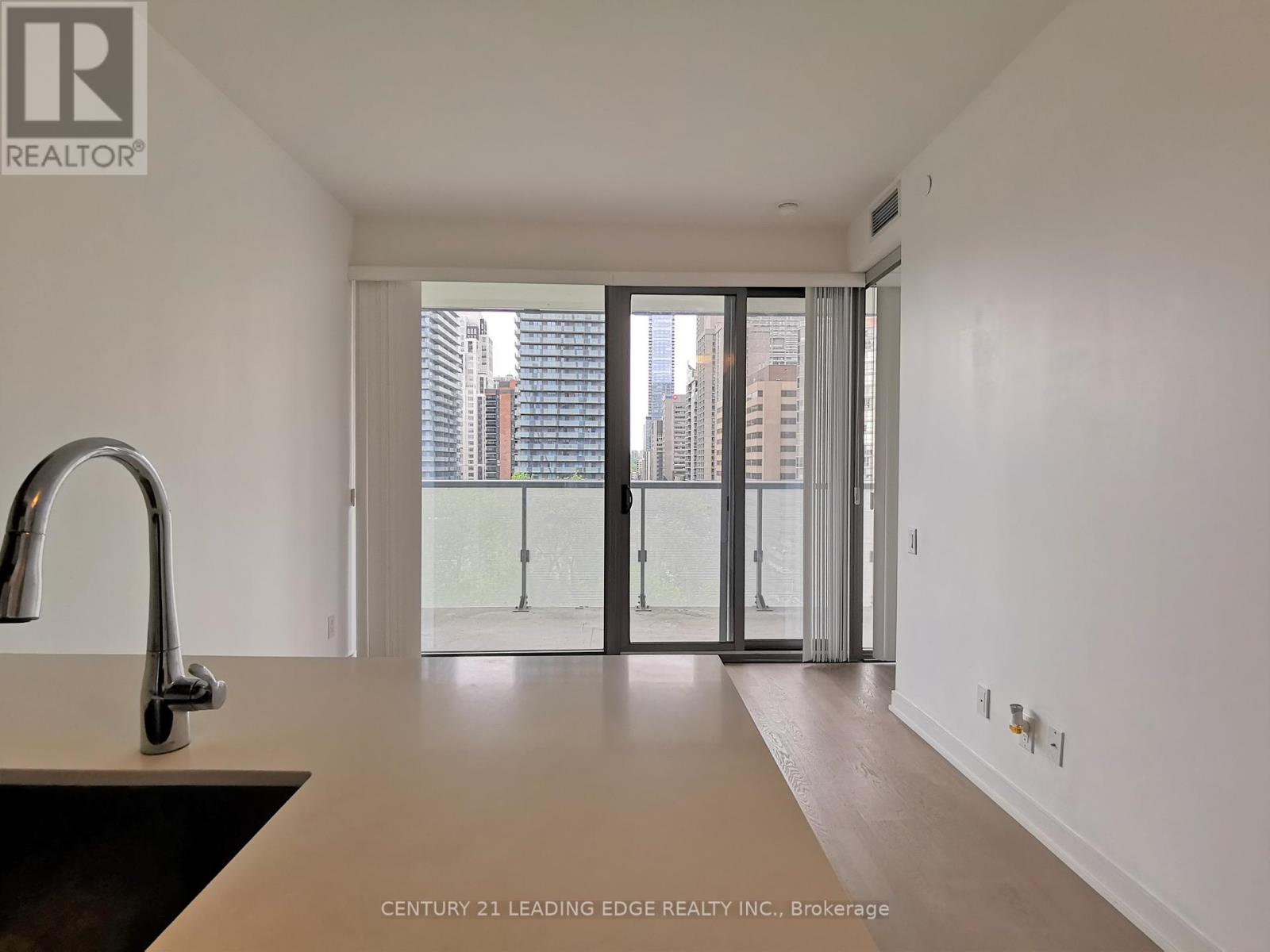This website uses cookies so that we can provide you with the best user experience possible. Cookie information is stored in your browser and performs functions such as recognising you when you return to our website and helping our team to understand which sections of the website you find most interesting and useful.
1021 - 57 St Joseph Street Toronto (Bay Street Corridor), Ontario M5C 0C5
$2,250 Monthly
Modern 1-Bedroom Suite at 1 Thousand Bay for Lease. Discover functional urban living in this stylish 1-bedroom condo, ideally situated in the heart of Toronto's vibrant Bay Street Corridor. Located on the 10th floor, this unit offers a stunning north-facing city view from a full-sized balcony, perfect for enjoying the bustling cityscape. This suite features soaring 9-foot ceilings, maximizing natural light and space, and is steps from the Financial District, University of Toronto, Queens Park, and Toronto's top hospitals. With TTC at your doorstep and a flawless Walk Score of 100, convenience is unmatched. Experience the best of downtown living in a sought-after location that seamlessly blends comfort and accessibility. **** EXTRAS **** All Elf, Stove, Fridge, Dishwasher, Washer And Dryer.9\" Ceiling, In-Suite Stacked Washer/Dryer. (id:49203)
Property Details
| MLS® Number | C11885955 |
| Property Type | Single Family |
| Community Name | Bay Street Corridor |
| Amenities Near By | Hospital, Place Of Worship, Public Transit, Schools |
| Community Features | Pets Not Allowed |
| Features | Balcony |
| Pool Type | Outdoor Pool |
Building
| Bathroom Total | 1 |
| Bedrooms Above Ground | 1 |
| Bedrooms Total | 1 |
| Amenities | Security/concierge, Exercise Centre |
| Cooling Type | Central Air Conditioning |
| Exterior Finish | Concrete |
| Flooring Type | Hardwood |
| Heating Fuel | Natural Gas |
| Heating Type | Forced Air |
| Type | Apartment |
Land
| Acreage | No |
| Land Amenities | Hospital, Place Of Worship, Public Transit, Schools |
Rooms
| Level | Type | Length | Width | Dimensions |
|---|---|---|---|---|
| Main Level | Living Room | 3.13 m | 3.71 m | 3.13 m x 3.71 m |
| Main Level | Kitchen | 3.13 m | 3.771 m | 3.13 m x 3.771 m |
| Main Level | Bedroom | 2.62 m | 1.85 m | 2.62 m x 1.85 m |
Interested?
Contact us for more information
Louie Luk
Broker
www.goodlukteam.com/
https//www.facebook.com/goodlukteam/

165 Main Street North
Markham, Ontario L3P 1Y2
(905) 471-2121
(905) 471-0832
https://leadingedgerealty.c21.ca
Shirley Chau
Salesperson

165 Main Street North
Markham, Ontario L3P 1Y2
(905) 471-2121
(905) 471-0832
https://leadingedgerealty.c21.ca



















