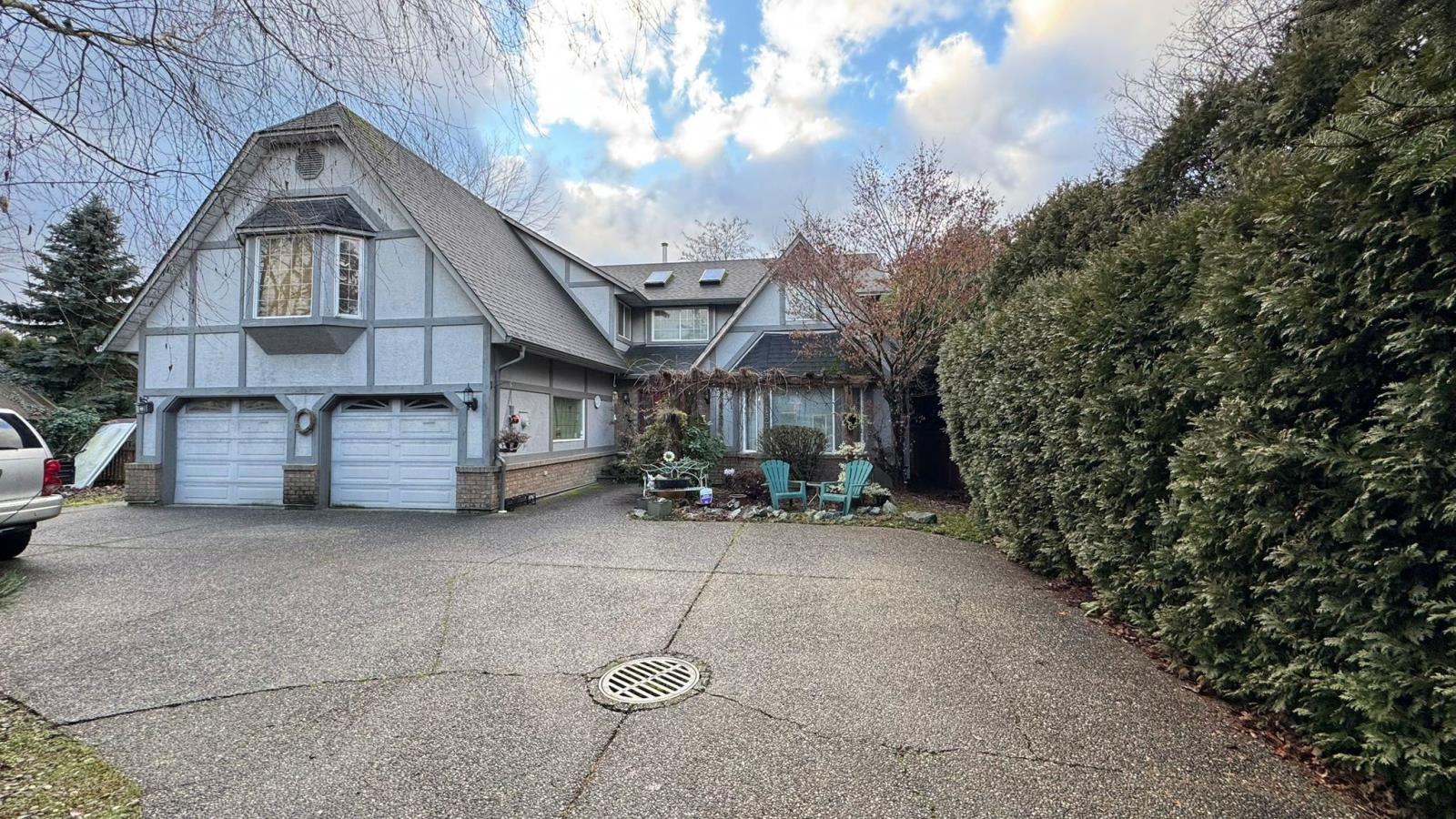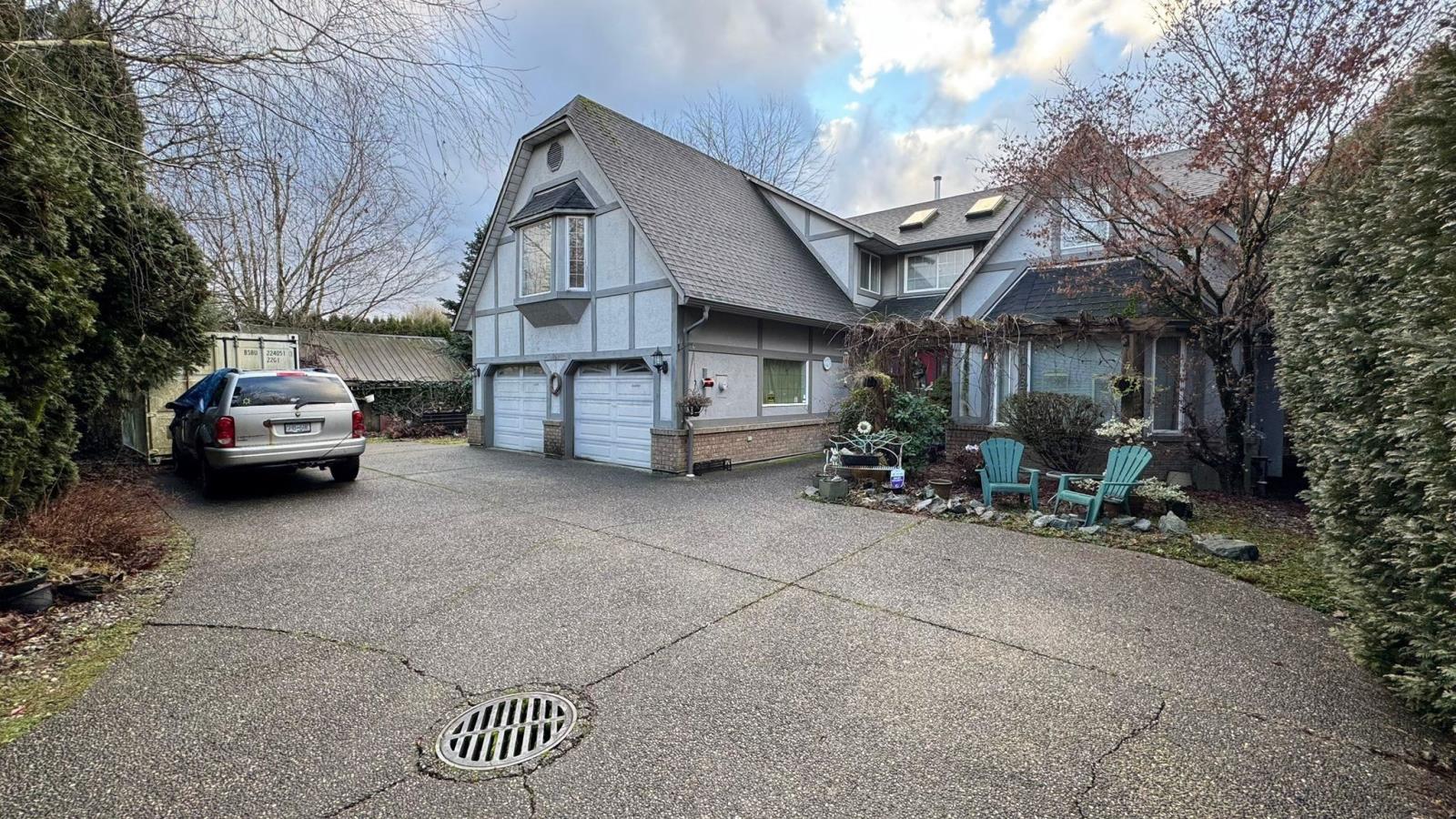This website uses cookies so that we can provide you with the best user experience possible. Cookie information is stored in your browser and performs functions such as recognising you when you return to our website and helping our team to understand which sections of the website you find most interesting and useful.
10187 Williams Road, Fairfield Island Chilliwack, British Columbia V2P 5H3
$1,200,000
Discover your own private oasis on a sprawling 14,000+ sq ft lot! This enchanting home offers complete seclusion, making it the perfect retreat for growing families. Enjoy ample space with two spacious family rooms and a cozy living room, each featuring its own inviting gas fireplace. This custom-built residence boasts four generously sized bedrooms upstairs, along with a convenient office/den on the main floor. Plus, there's exciting development potential for four detached homes. Don't miss the chance to explore this exceptional property"”schedule your visit today! (id:49203)
Property Details
| MLS® Number | R2959875 |
| Property Type | Single Family |
Building
| Bathroom Total | 3 |
| Bedrooms Total | 4 |
| Appliances | Refrigerator, Stove |
| Basement Type | None |
| Constructed Date | 1994 |
| Construction Style Attachment | Detached |
| Fireplace Present | Yes |
| Fireplace Total | 3 |
| Fixture | Drapes/window Coverings |
| Heating Type | Forced Air |
| Stories Total | 2 |
| Size Interior | 3008 Sqft |
| Type | House |
Parking
| Garage | 2 |
Land
| Acreage | No |
| Size Depth | 277 Ft ,10 In |
| Size Frontage | 100 Ft ,10 In |
| Size Irregular | 14336.69 |
| Size Total | 14336.69 Sqft |
| Size Total Text | 14336.69 Sqft |
Rooms
| Level | Type | Length | Width | Dimensions |
|---|---|---|---|---|
| Above | Family Room | 14 ft ,1 in | 22 ft ,2 in | 14 ft ,1 in x 22 ft ,2 in |
| Above | Bedroom 2 | 10 ft ,4 in | 11 ft ,4 in | 10 ft ,4 in x 11 ft ,4 in |
| Above | Bedroom 3 | 13 ft ,1 in | 11 ft ,9 in | 13 ft ,1 in x 11 ft ,9 in |
| Above | Bedroom 4 | 10 ft ,5 in | 11 ft ,9 in | 10 ft ,5 in x 11 ft ,9 in |
| Above | Primary Bedroom | 13 ft ,8 in | 20 ft | 13 ft ,8 in x 20 ft |
| Above | Other | 7 ft | 10 ft ,4 in | 7 ft x 10 ft ,4 in |
| Main Level | Foyer | 9 ft ,8 in | 9 ft ,1 in | 9 ft ,8 in x 9 ft ,1 in |
| Main Level | Living Room | 13 ft ,8 in | 20 ft ,1 in | 13 ft ,8 in x 20 ft ,1 in |
| Main Level | Dining Room | 10 ft ,1 in | 12 ft ,2 in | 10 ft ,1 in x 12 ft ,2 in |
| Main Level | Kitchen | 11 ft ,6 in | 11 ft ,8 in | 11 ft ,6 in x 11 ft ,8 in |
| Main Level | Eating Area | 8 ft ,3 in | 13 ft ,6 in | 8 ft ,3 in x 13 ft ,6 in |
| Main Level | Family Room | 16 ft ,1 in | 13 ft ,3 in | 16 ft ,1 in x 13 ft ,3 in |
| Main Level | Dining Room | 8 ft ,3 in | 11 ft ,3 in | 8 ft ,3 in x 11 ft ,3 in |
| Main Level | Laundry Room | 5 ft ,8 in | 6 ft ,4 in | 5 ft ,8 in x 6 ft ,4 in |
https://www.realtor.ca/real-estate/27839668/10187-williams-road-fairfield-island-chilliwack
Interested?
Contact us for more information

Nav Sidhu
Personal Real Estate Corporation
www.spotsold.com/
https://www.facebook.com/iamnavsidhu
https://www.linkedin.com/in/nav-sidhu-b25187196/
https://www.instagram.com/iamnavsidhu/

105 - 7928 128 Street
Surrey, British Columbia V3W 4E8
(604) 599-4888
(604) 507-8851
www.c21coastal.ca/











