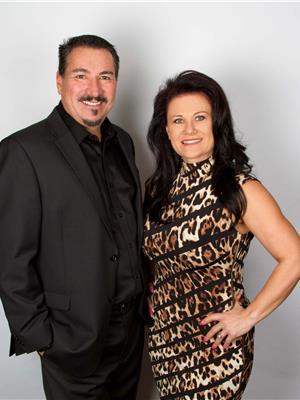10111 97 St Morinville, Alberta T8R 0C8
$535,000
Stunning 1685 Sq Ft 5 Bedroom, Fully Finished Bilevel in Morinville This beautiful home in Morinville boasts a spacious and modern design. A sleek wrought iron staircase leads to the upper level, where you'll find over 9-foot ceilings, a large family room, 2 bedrooms, and a bathroom.The expansive kitchen is a highlight, featuring ample cabinetry and a striking granite island perfect for culinary enthusiasts. Vaulted ceilings seamlessly connect the formal dining room and family room, creating a seamless open-concept living area.The master bedroom is a serene retreat, complete with a luxurious 4-piece ensuite. The fully finished basement is the perfect spot for the family to enjoy movies with 2 additional large bedrooms. Outside, the fully fenced backyard offers a tranquil oasis, complete with a spacious ideal for outdoor gatherings. Schools are close and walking distance to shopping, parks and more! (id:49203)
Property Details
| MLS® Number | E4427148 |
| Property Type | Single Family |
| Neigbourhood | Morinville |
| Features | See Remarks |
| Parking Space Total | 2 |
Building
| Bathroom Total | 3 |
| Bedrooms Total | 5 |
| Appliances | Dishwasher, Dryer, Refrigerator, Gas Stove(s), Washer, Window Coverings |
| Architectural Style | Bi-level |
| Basement Development | Finished |
| Basement Type | Full (finished) |
| Constructed Date | 2008 |
| Construction Style Attachment | Detached |
| Fireplace Fuel | Gas |
| Fireplace Present | Yes |
| Fireplace Type | Unknown |
| Heating Type | Forced Air |
| Size Interior | 1685.4131 Sqft |
| Type | House |
Parking
| Attached Garage |
Land
| Acreage | No |
| Size Irregular | 529.27 |
| Size Total | 529.27 M2 |
| Size Total Text | 529.27 M2 |
Rooms
| Level | Type | Length | Width | Dimensions |
|---|---|---|---|---|
| Basement | Bedroom 4 | 3.31 m | 5.18 m | 3.31 m x 5.18 m |
| Basement | Bedroom 5 | 3.41 m | 5.06 m | 3.41 m x 5.06 m |
| Basement | Recreation Room | 6.96 m | 5.14 m | 6.96 m x 5.14 m |
| Basement | Laundry Room | 4.78 m | 3.29 m | 4.78 m x 3.29 m |
| Lower Level | Bonus Room | Measurements not available | ||
| Main Level | Living Room | 3.6 m | 5.8 m | 3.6 m x 5.8 m |
| Main Level | Dining Room | 3.6 m | 4.88 m | 3.6 m x 4.88 m |
| Main Level | Kitchen | 3.09 m | 4.78 m | 3.09 m x 4.78 m |
| Main Level | Family Room | Measurements not available | ||
| Main Level | Bedroom 2 | 3.88 m | 4.17 m | 3.88 m x 4.17 m |
| Main Level | Bedroom 3 | 3.86 m | 3.11 m | 3.86 m x 3.11 m |
| Upper Level | Primary Bedroom | 3.97 m | 5.13 m | 3.97 m x 5.13 m |







https://www.realtor.ca/real-estate/28064710/10111-97-st-morinville-morinville
Interested?
Contact us for more information

Glen R. Good
Associate
(780) 939-3116
www.glengood.com/
https://twitter.com/remaxmorinville
https://www.facebook.com/Ralayne-Glen-Good-with-ReMax-Real-Estate-Morinville-100860869990039/

10018 100 Avenue
Morinville, Alberta T8R 1P7
(780) 939-1111
(780) 939-3116

Aaron Good
Associate
(780) 939-3116

10018 100 Avenue
Morinville, Alberta T8R 1P7
(780) 939-1111
(780) 939-3116



