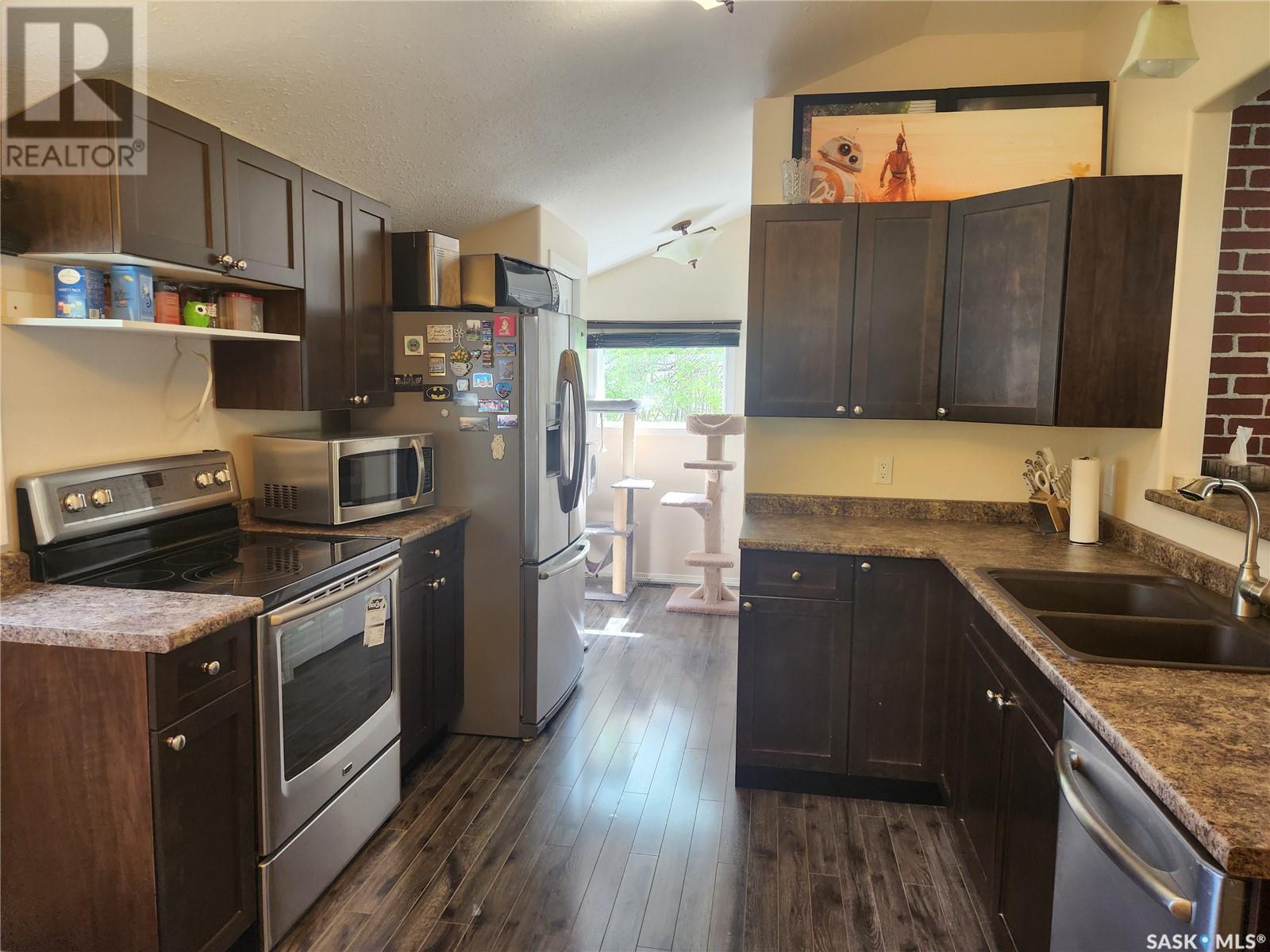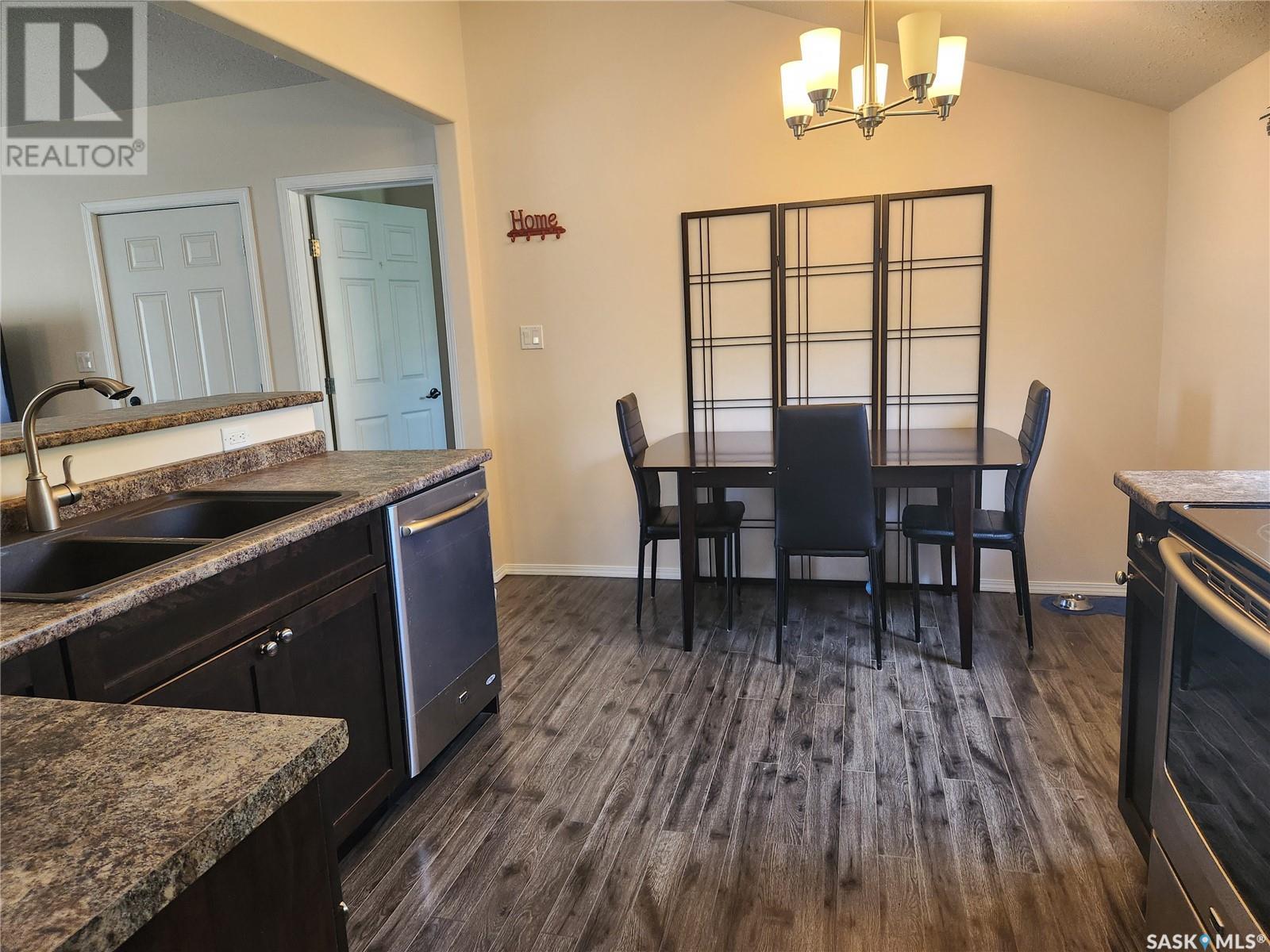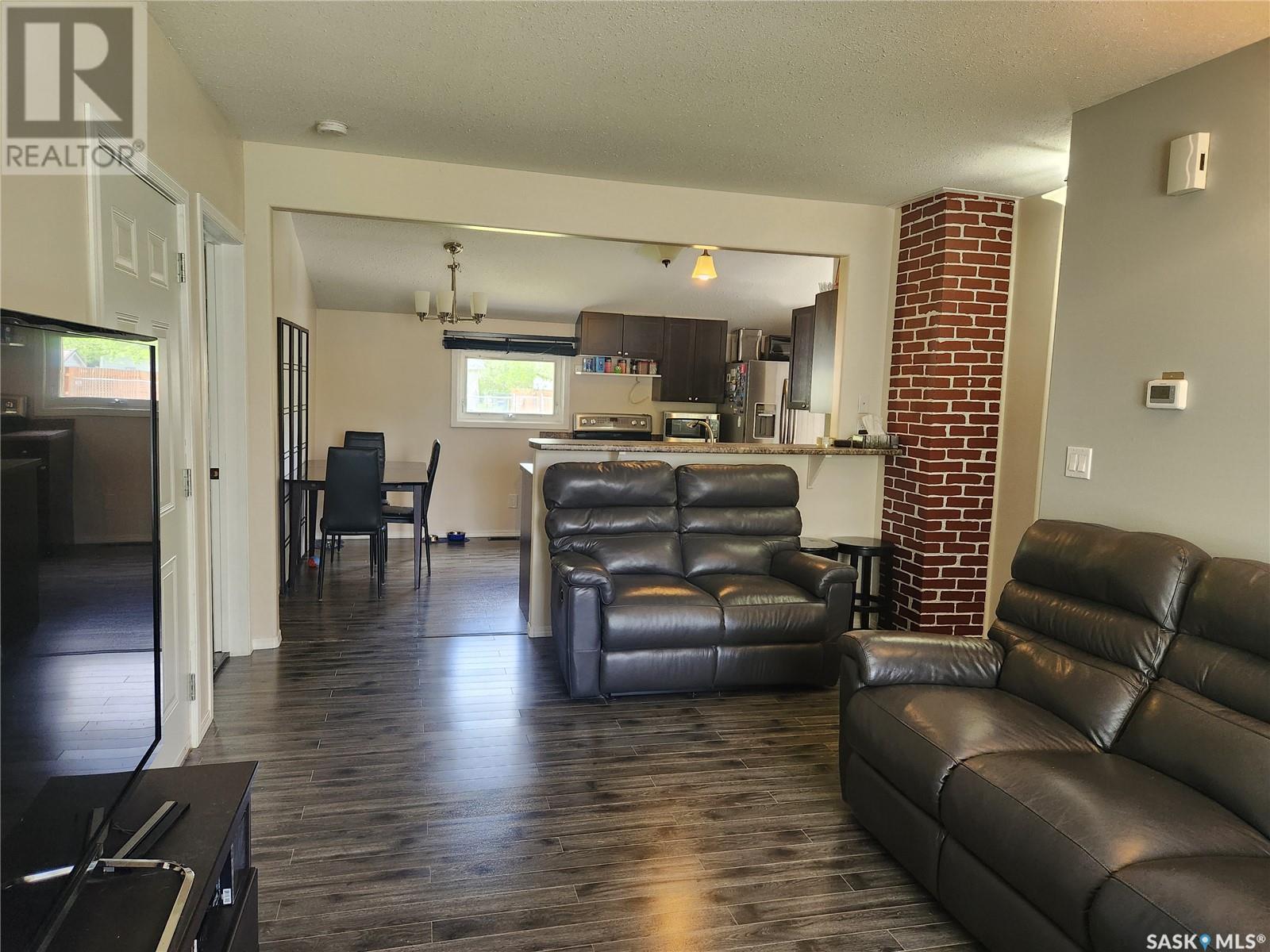This website uses cookies so that we can provide you with the best user experience possible. Cookie information is stored in your browser and performs functions such as recognising you when you return to our website and helping our team to understand which sections of the website you find most interesting and useful.
1005 108th Avenue Tisdale, Saskatchewan S0E 1T0
$132,000
This cozy property is perfect for the first-time homebuyer or investors looking for a rental property. Updates includes flooring, kitchen cabinets, main floor laundry, windows, and 100 Amp panel. In the back yard, you will find a deck to enjoy, along with a large yard to create your own oasis. The basement hosts the furnace and water heater and is great for storage. Whether you're looking to make this your own home or add it to your rental portfolio, this home would make a great choice. Don't miss out on this opportunity—schedule a viewing today! (id:49203)
Property Details
| MLS® Number | SK992841 |
| Property Type | Single Family |
| Features | Treed, Rectangular, Sump Pump |
| Structure | Deck |
Building
| Bathroom Total | 1 |
| Bedrooms Total | 2 |
| Appliances | Dishwasher, Window Coverings, Garage Door Opener Remote(s) |
| Architectural Style | Bungalow |
| Basement Development | Unfinished |
| Basement Type | Partial (unfinished) |
| Constructed Date | 1932 |
| Cooling Type | Central Air Conditioning |
| Heating Fuel | Natural Gas |
| Heating Type | Forced Air |
| Stories Total | 1 |
| Size Interior | 834 Sqft |
| Type | House |
Parking
| Attached Garage | |
| Gravel | |
| Parking Space(s) | 3 |
Land
| Acreage | No |
| Size Frontage | 48 Ft |
| Size Irregular | 5760.00 |
| Size Total | 5760 Sqft |
| Size Total Text | 5760 Sqft |
Rooms
| Level | Type | Length | Width | Dimensions |
|---|---|---|---|---|
| Basement | Other | Measurements not available | ||
| Main Level | Kitchen | 17 ft ,6 in | 9 ft ,11 in | 17 ft ,6 in x 9 ft ,11 in |
| Main Level | Living Room | 10 ft ,6 in | 17 ft ,3 in | 10 ft ,6 in x 17 ft ,3 in |
| Main Level | Primary Bedroom | 12 ft | 13 ft ,4 in | 12 ft x 13 ft ,4 in |
| Main Level | Bedroom | 8 ft ,2 in | 10 ft ,11 in | 8 ft ,2 in x 10 ft ,11 in |
| Main Level | Dining Room | 6 ft ,4 in | 9 ft ,11 in | 6 ft ,4 in x 9 ft ,11 in |
| Main Level | Laundry Room | 3 ft ,10 in | 4 ft ,11 in | 3 ft ,10 in x 4 ft ,11 in |
| Main Level | 4pc Bathroom | Measurements not available |
https://www.realtor.ca/real-estate/27822730/1005-108th-avenue-tisdale
Interested?
Contact us for more information

Cindy Westfield
Associate Broker
https://www.tisdalerealty.ca/

1202-100th Street
Tisdale, Saskatchewan S0E 1T0
(306) 873-5900
(306) 873-2991
























