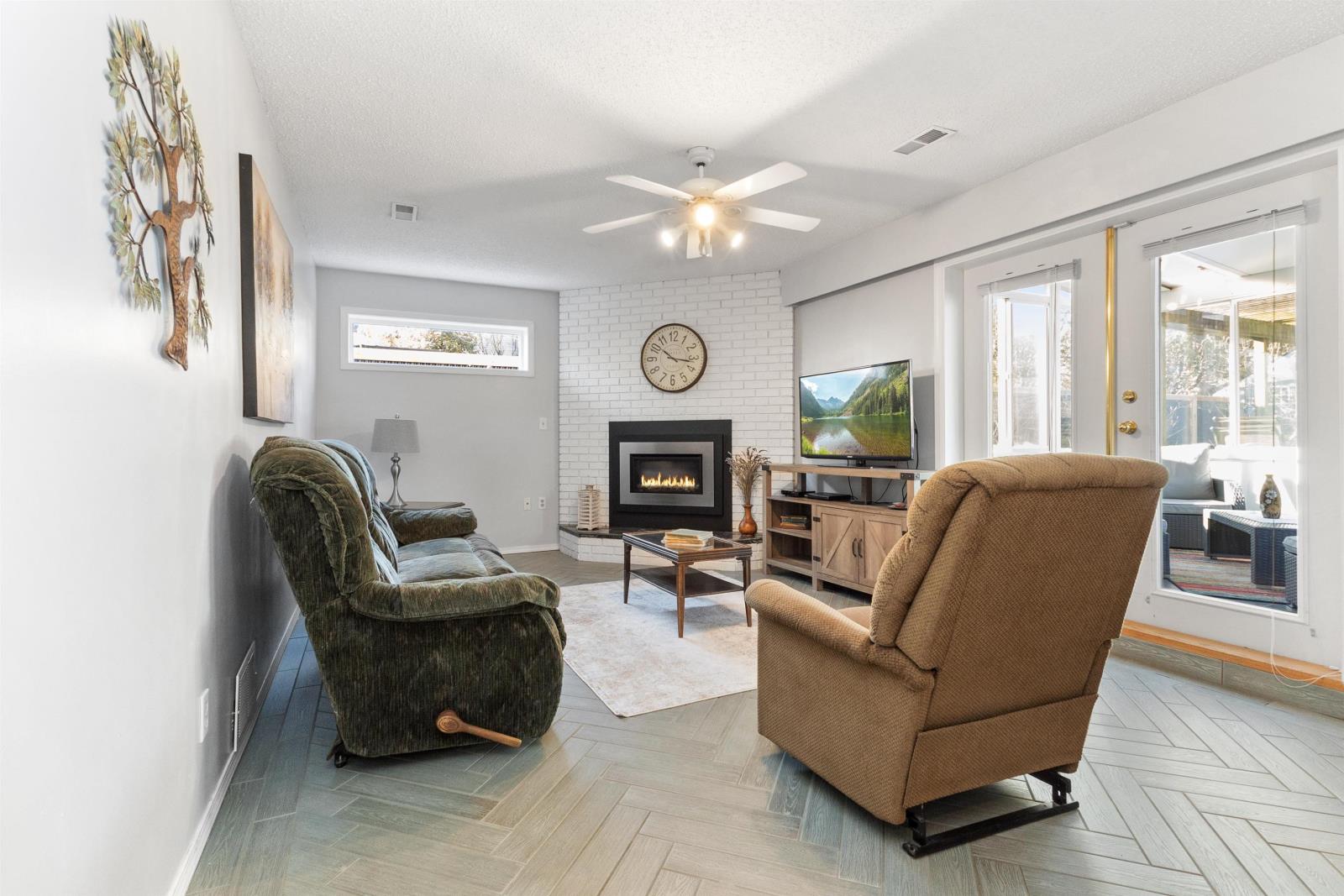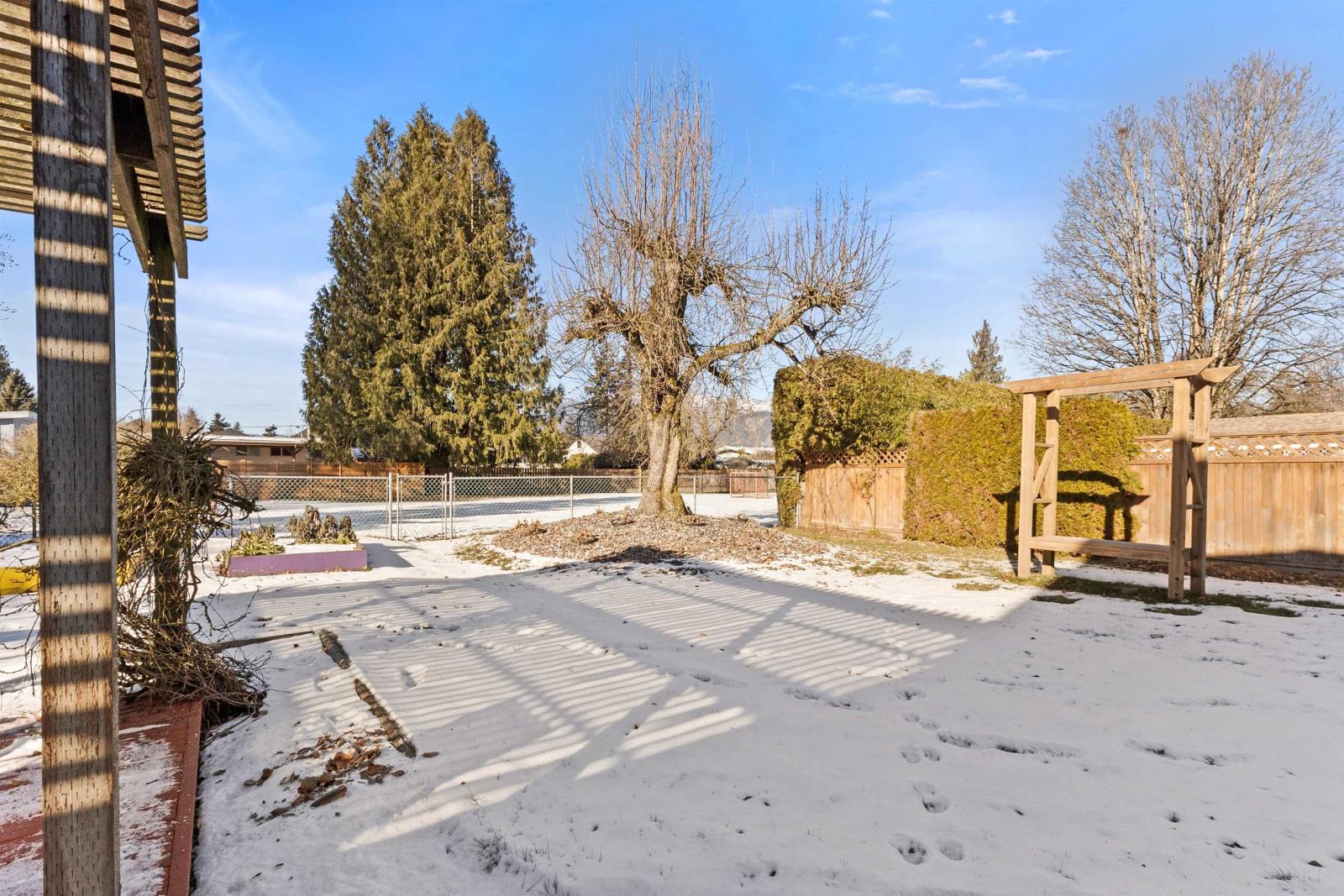10007 Shamrock Drive, Fairfield Island Chilliwack, British Columbia V2P 5L3
$1,049,900
Beautiful and partially renovated family home on a quiet no-through cul-de-sac. This 3 level split has almost 3,000 sq ft of living space and has 5 bedrooms and 2 full baths. The open concept main floor offers a spacious kitchen with large island and eating bar, a bright living room with big bay windows, and a massive bedroom that could be the primary or a recroom. Upstairs is the primary bedroom with 3 more bedrooms, a flex room and a cheater ensuite bath. This home provides everyone with their own space and privacy. There is a lovely sunroom facing out to the back yard. Backs onto Topley Park with a playground for younger children and hockey/soccer nets and walking distance to Strathcona Elementary and Park, Assumable mortgage OAC. 2.92 % * PREC - Personal Real Estate Corporation (id:49203)
Property Details
| MLS® Number | R2964643 |
| Property Type | Single Family |
| View Type | View |
Building
| Bathroom Total | 3 |
| Bedrooms Total | 5 |
| Appliances | Washer, Dryer, Refrigerator, Stove, Dishwasher |
| Basement Type | Crawl Space |
| Constructed Date | 1979 |
| Construction Style Attachment | Detached |
| Construction Style Split Level | Split Level |
| Fireplace Present | Yes |
| Fireplace Total | 1 |
| Heating Fuel | Natural Gas |
| Heating Type | Forced Air |
| Stories Total | 3 |
| Size Interior | 3183 Sqft |
| Type | House |
Parking
| Open |
Land
| Acreage | No |
| Size Depth | 128 Ft |
| Size Frontage | 64 Ft |
| Size Irregular | 8189 |
| Size Total | 8189 Sqft |
| Size Total Text | 8189 Sqft |
Rooms
| Level | Type | Length | Width | Dimensions |
|---|---|---|---|---|
| Above | Primary Bedroom | 15 ft ,2 in | 17 ft ,3 in | 15 ft ,2 in x 17 ft ,3 in |
| Above | Other | 5 ft ,1 in | 6 ft ,3 in | 5 ft ,1 in x 6 ft ,3 in |
| Above | Bedroom 2 | 10 ft ,6 in | 11 ft ,8 in | 10 ft ,6 in x 11 ft ,8 in |
| Above | Bedroom 3 | 10 ft ,6 in | 13 ft ,8 in | 10 ft ,6 in x 13 ft ,8 in |
| Above | Bedroom 4 | 10 ft ,5 in | 11 ft ,3 in | 10 ft ,5 in x 11 ft ,3 in |
| Above | Flex Space | 10 ft ,6 in | 15 ft ,3 in | 10 ft ,6 in x 15 ft ,3 in |
| Lower Level | Recreational, Games Room | 20 ft ,1 in | 11 ft ,1 in | 20 ft ,1 in x 11 ft ,1 in |
| Lower Level | Bedroom 5 | 12 ft ,6 in | 20 ft ,5 in | 12 ft ,6 in x 20 ft ,5 in |
| Lower Level | Laundry Room | 10 ft ,7 in | 7 ft ,7 in | 10 ft ,7 in x 7 ft ,7 in |
| Lower Level | Solarium | 14 ft ,8 in | 11 ft ,1 in | 14 ft ,8 in x 11 ft ,1 in |
| Lower Level | Storage | 8 ft ,5 in | 20 ft ,5 in | 8 ft ,5 in x 20 ft ,5 in |
| Lower Level | Utility Room | 7 ft ,1 in | 4 ft ,2 in | 7 ft ,1 in x 4 ft ,2 in |
| Main Level | Living Room | 20 ft ,3 in | 16 ft ,1 in | 20 ft ,3 in x 16 ft ,1 in |
| Main Level | Dining Room | 9 ft | 12 ft | 9 ft x 12 ft |
| Main Level | Kitchen | 18 ft ,9 in | 12 ft | 18 ft ,9 in x 12 ft |
| Main Level | Foyer | 7 ft ,6 in | 8 ft ,1 in | 7 ft ,6 in x 8 ft ,1 in |
https://www.realtor.ca/real-estate/27892476/10007-shamrock-drive-fairfield-island-chilliwack
Interested?
Contact us for more information

Clarke Sexsmith
Personal Real Estate Corporation
(604) 795-2770
lindasexsmith.com/
8387 Young Rd
Chilliwack, British Columbia V2P 4N8
(604) 795-2955
(800) 795-2955
(604) 795-2770
www.homelifeadvantage.com/










































