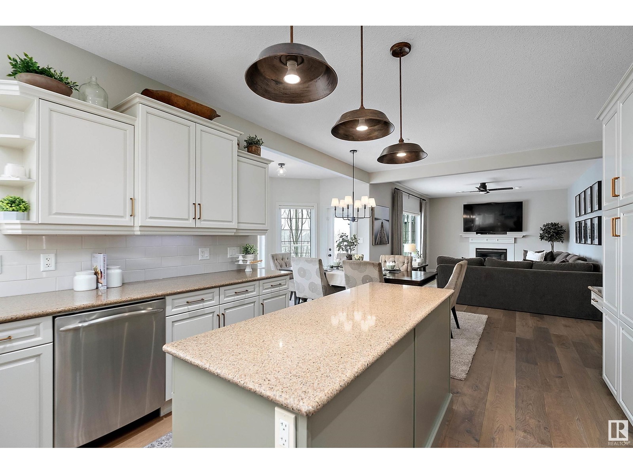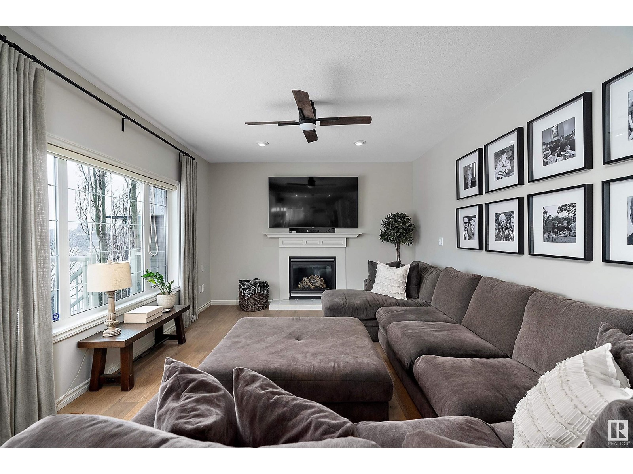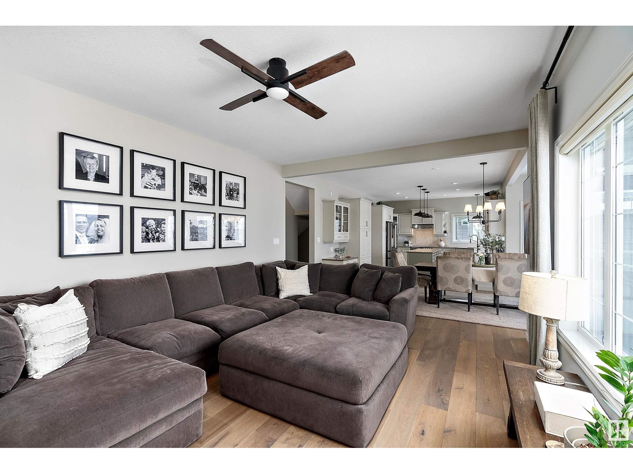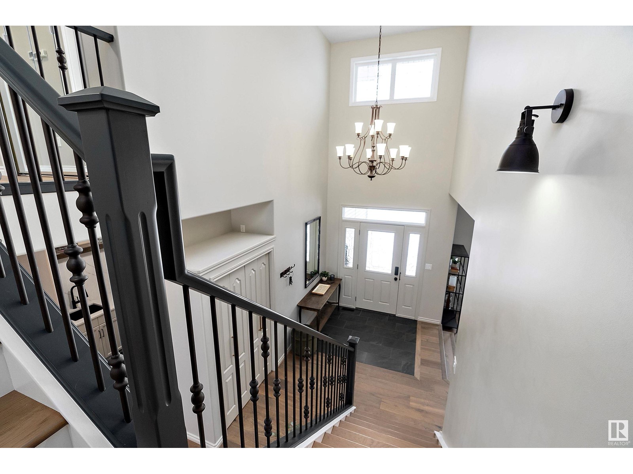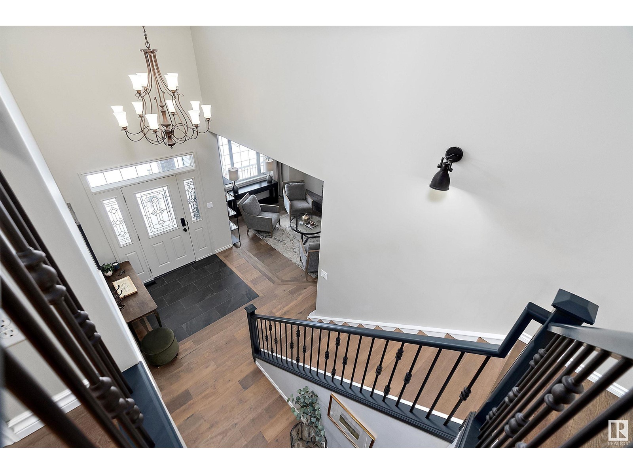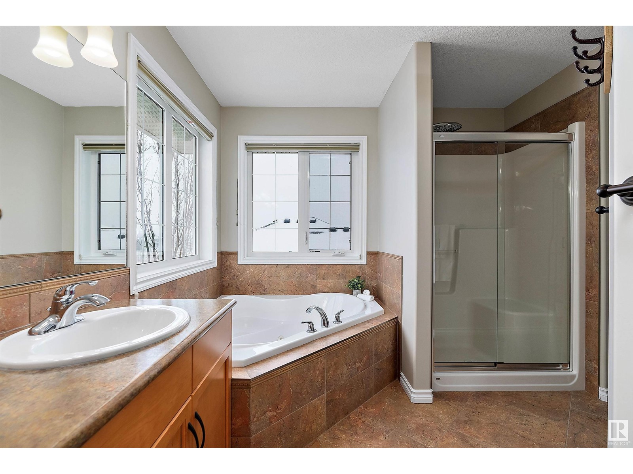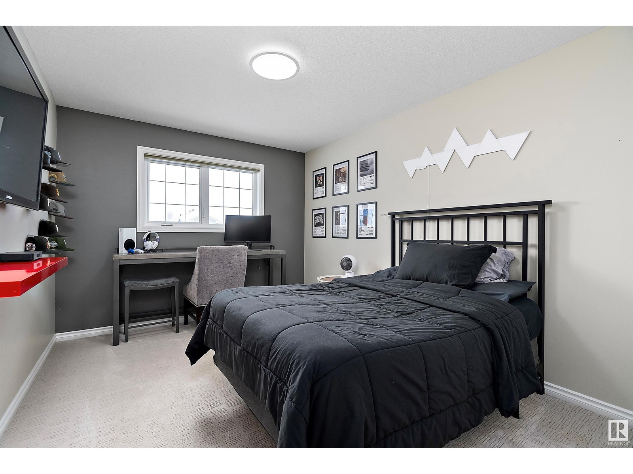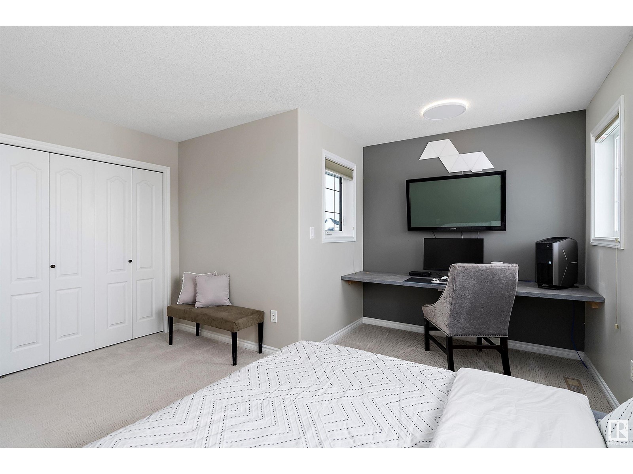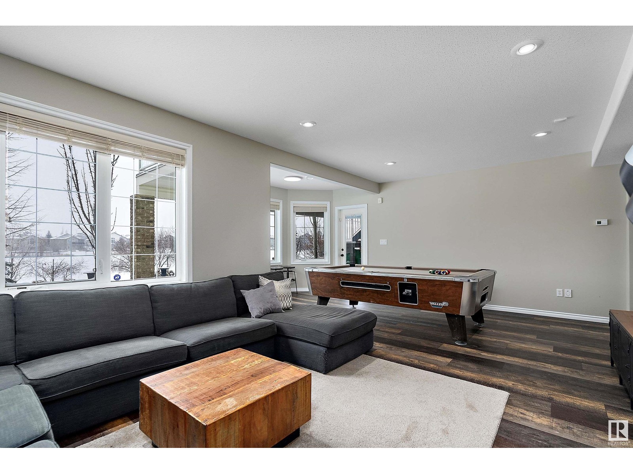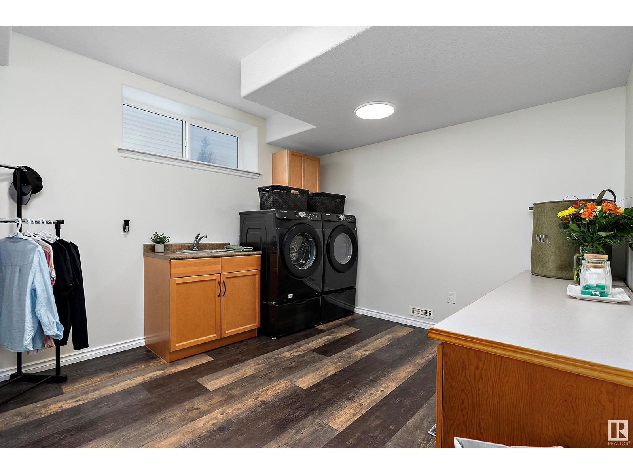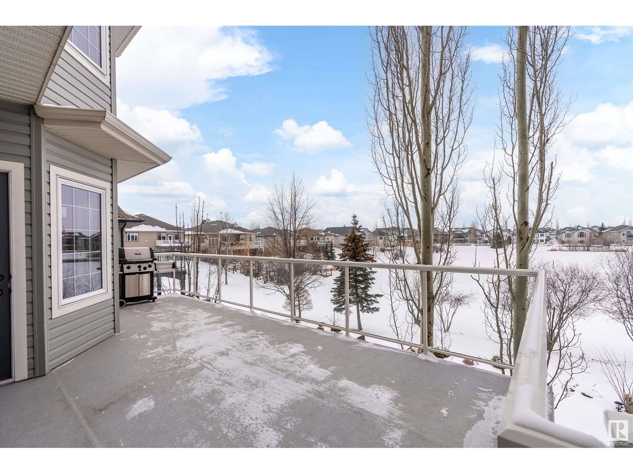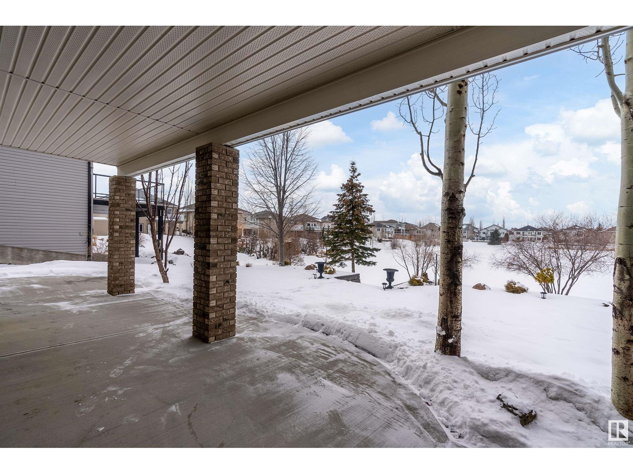10 Walters Co Leduc, Alberta T9E 0H9
$890,000
Beautiful walkout home in Windrose, backing onto the lake. Fully finished 5-bed, 4-bath home w/ plenty of space. The main floor showcases 2 living rooms – one w/ a new stone fireplace, hearth, & 100-yr old reclaimed mantle – a flex space, half bath, PLUS a large kitchen featuring quartz countertops, new backsplash, updated cabinets & hardware. The dining room accesses the deck overlooking the lake. The renovated mudroom includes quartz counters. Upstairs has 3 huge bedrooms, w/ the primary featuring a private balcony, a spacious walk-in closet & spa-like ensuite w/ dual sinks. The upper level is completed w/ a remodeled 4-pc bath. The basement includes in floor heat, a walkout rec room, 4-pc bath, huge bedroom, & ample storage. This home is loaded w/ upgrades, including A/C, HW on demand, water softener, white oak engineered hardwood, new carpet/pad in bedrooms & stairway, new lighting throughout, & new fridge, stove, & hood vent. HEATED attached garage, driveway extension, and new concrete steps. (id:49203)
Property Details
| MLS® Number | E4426192 |
| Property Type | Single Family |
| Neigbourhood | Windrose |
| Amenities Near By | Airport, Golf Course, Schools, Shopping |
| Community Features | Lake Privileges |
| Features | See Remarks, Closet Organizers |
| Structure | Deck |
| Water Front Type | Waterfront On Lake |
Building
| Bathroom Total | 4 |
| Bedrooms Total | 5 |
| Amenities | Ceiling - 10ft, Ceiling - 9ft |
| Appliances | Dishwasher, Dryer, Hood Fan, Stove, Central Vacuum, Washer, Window Coverings, Refrigerator |
| Basement Development | Finished |
| Basement Features | Walk Out |
| Basement Type | Full (finished) |
| Ceiling Type | Vaulted |
| Constructed Date | 2009 |
| Construction Style Attachment | Detached |
| Fireplace Fuel | Gas |
| Fireplace Present | Yes |
| Fireplace Type | Unknown |
| Half Bath Total | 1 |
| Heating Type | Forced Air |
| Stories Total | 2 |
| Size Interior | 2631.8837 Sqft |
| Type | House |
Parking
| Attached Garage | |
| Oversize |
Land
| Acreage | No |
| Land Amenities | Airport, Golf Course, Schools, Shopping |
| Size Irregular | 634.81 |
| Size Total | 634.81 M2 |
| Size Total Text | 634.81 M2 |
Rooms
| Level | Type | Length | Width | Dimensions |
|---|---|---|---|---|
| Basement | Recreation Room | 6.11 m | 7.13 m | 6.11 m x 7.13 m |
| Basement | Bedroom 5 | 5.33 m | 4.07 m | 5.33 m x 4.07 m |
| Basement | Laundry Room | 3.62 m | 4.04 m | 3.62 m x 4.04 m |
| Main Level | Living Room | 4.77 m | 3.75 m | 4.77 m x 3.75 m |
| Main Level | Dining Room | 3.83 m | 6.14 m | 3.83 m x 6.14 m |
| Main Level | Kitchen | 3.88 m | 4.07 m | 3.88 m x 4.07 m |
| Main Level | Family Room | 4.82 m | 3.93 m | 4.82 m x 3.93 m |
| Main Level | Bedroom 4 | 2.97 m | 4.25 m | 2.97 m x 4.25 m |
| Upper Level | Primary Bedroom | 4.67 m | 6.12 m | 4.67 m x 6.12 m |
| Upper Level | Bedroom 2 | 3.12 m | 4.66 m | 3.12 m x 4.66 m |
| Upper Level | Bedroom 3 | 4.51 m | 4.55 m | 4.51 m x 4.55 m |
https://www.realtor.ca/real-estate/28038721/10-walters-co-leduc-windrose
Interested?
Contact us for more information
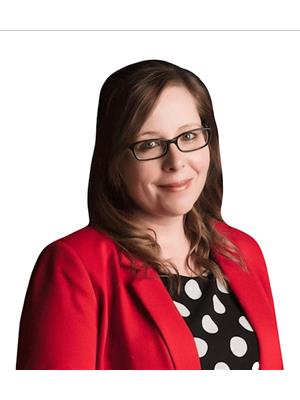
Sarah L. Lizee
Associate
sarahlizee.ca/
https://www.facebook.com/sarahlizee/

302-5083 Windermere Blvd Sw
Edmonton, Alberta T6W 0J5
(780) 406-4000
(780) 988-4067














