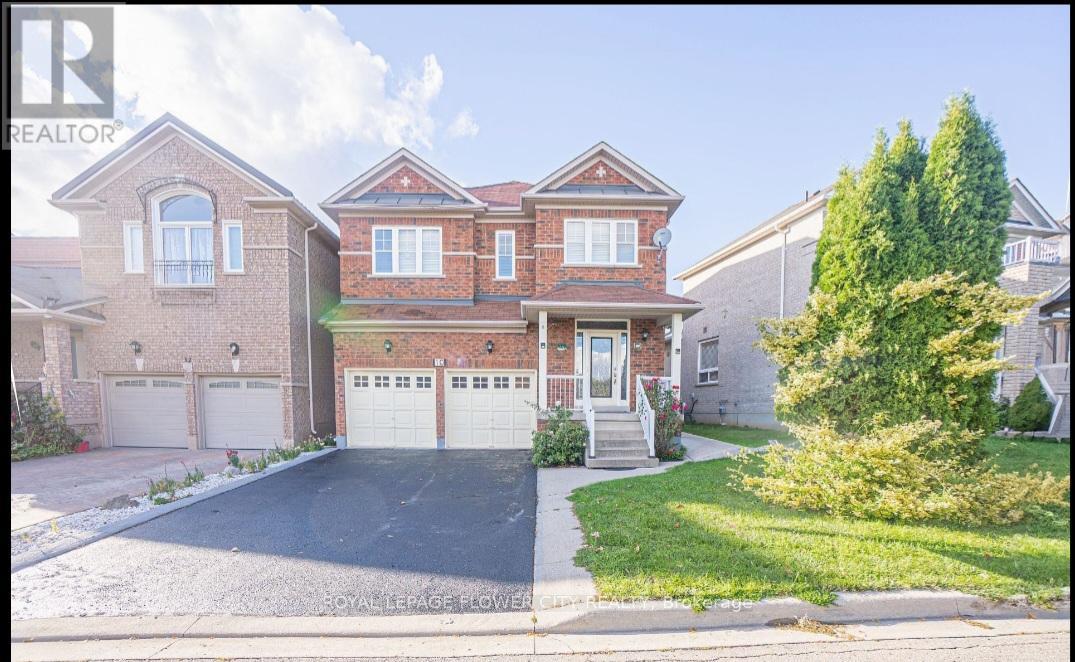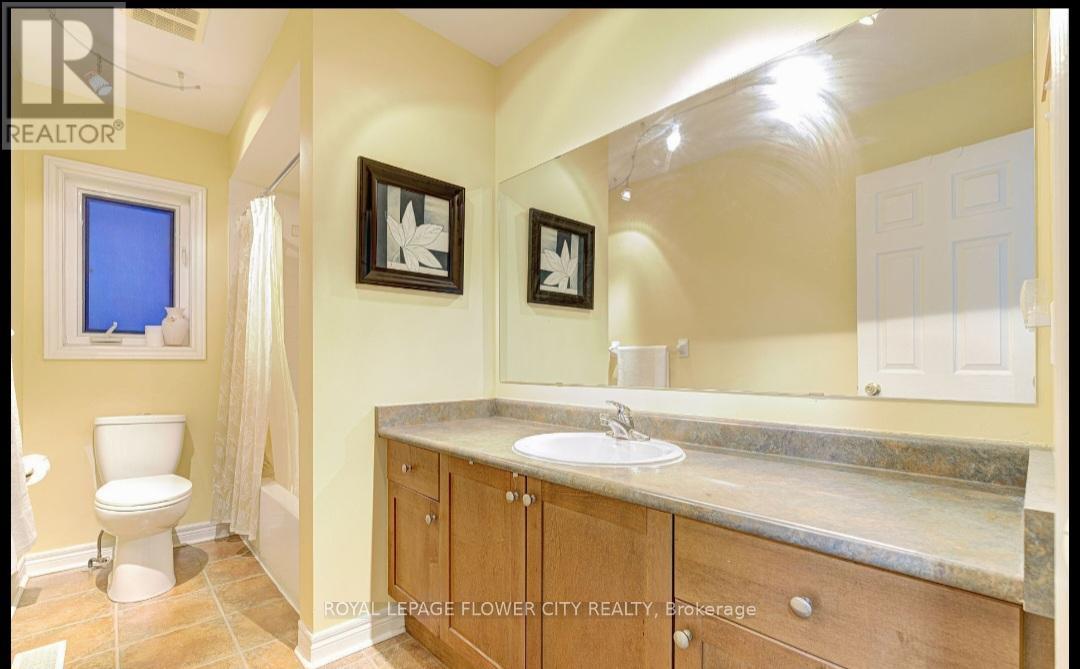This website uses cookies so that we can provide you with the best user experience possible. Cookie information is stored in your browser and performs functions such as recognising you when you return to our website and helping our team to understand which sections of the website you find most interesting and useful.
10 Pergola Way Brampton (Bram West), Ontario L6Y 5M6
$3,800 Monthly
What A Beauty! In A Quiet Area Of Bram West ! Lovingly Maintained 3 Bedroom + 2.5 Washrooms Detached House Facing On West. This Home offers a well-designed layout, starting with the main level, which features a spacious living room and dining room, both with hardwood flooring and a cozy fireplace, creating a Perfect space for Entertaining. No Carpet Flooring throughout. Chef's Delight kitchen is equipped with a ceramic floor, a centre island, and Stainless Steel appliances, and connects to a bright breakfast area with walk-out access to the Yard. Upstairs, the Family room Boasts hardwood floors and plenty of natural light, while the primary bedroom includes laminate flooring, a walk-in closet, and a 5-Piece en suite. Two additional bedrooms on this level also have laminate floors and generous closet space. This Cozy House Is All You Need!!Closer To Schools, Parks and Plaza. (id:49203)
Property Details
| MLS® Number | W11954243 |
| Property Type | Single Family |
| Community Name | Bram West |
| Parking Space Total | 6 |
Building
| Bathroom Total | 3 |
| Bedrooms Above Ground | 4 |
| Bedrooms Total | 4 |
| Basement Development | Finished |
| Basement Type | N/a (finished) |
| Construction Style Attachment | Detached |
| Cooling Type | Central Air Conditioning |
| Exterior Finish | Brick |
| Fireplace Present | Yes |
| Flooring Type | Hardwood, Ceramic |
| Foundation Type | Concrete |
| Half Bath Total | 1 |
| Heating Fuel | Natural Gas |
| Heating Type | Forced Air |
| Stories Total | 2 |
| Type | House |
| Utility Water | Municipal Water |
Parking
| Attached Garage |
Land
| Acreage | No |
| Sewer | Sanitary Sewer |
Rooms
| Level | Type | Length | Width | Dimensions |
|---|---|---|---|---|
| Second Level | Family Room | 18.9 m | 11.22 m | 18.9 m x 11.22 m |
| Second Level | Primary Bedroom | 16.01 m | 10.99 m | 16.01 m x 10.99 m |
| Second Level | Bedroom 2 | 11.68 m | 10.6 m | 11.68 m x 10.6 m |
| Second Level | Bedroom 3 | 10.01 m | 10.99 m | 10.01 m x 10.99 m |
| Main Level | Living Room | 12.7 m | 26.97 m | 12.7 m x 26.97 m |
| Main Level | Dining Room | 12.7 m | 26.97 m | 12.7 m x 26.97 m |
| Main Level | Kitchen | 12.99 m | 7.32 m | 12.99 m x 7.32 m |
| Main Level | Eating Area | 7.97 m | 12.99 m | 7.97 m x 12.99 m |
https://www.realtor.ca/real-estate/27873693/10-pergola-way-brampton-bram-west-bram-west
Interested?
Contact us for more information

Harmandeep Punia
Broker

30 Topflight Drive Unit 12
Mississauga, Ontario L5S 0A8
(905) 564-2100
(905) 564-3077
Mandeep S. Gill
Salesperson

10 Cottrelle Blvd #302
Brampton, Ontario L6S 0E2
(905) 230-3100
(905) 230-8577
www.flowercityrealty.com





















