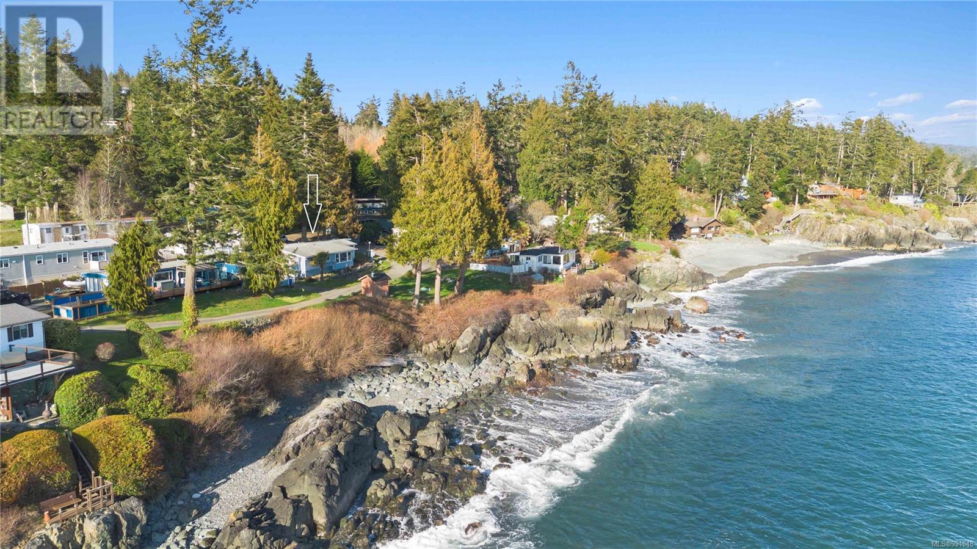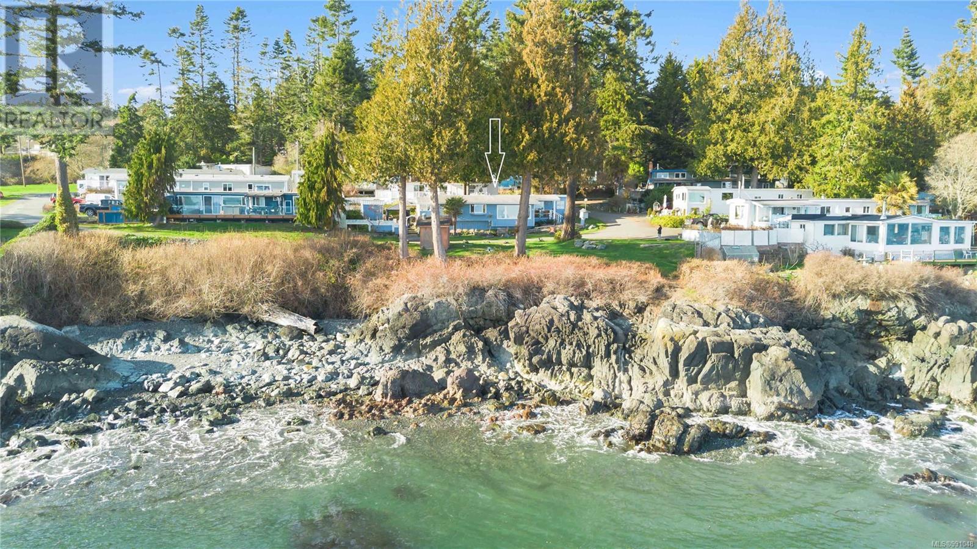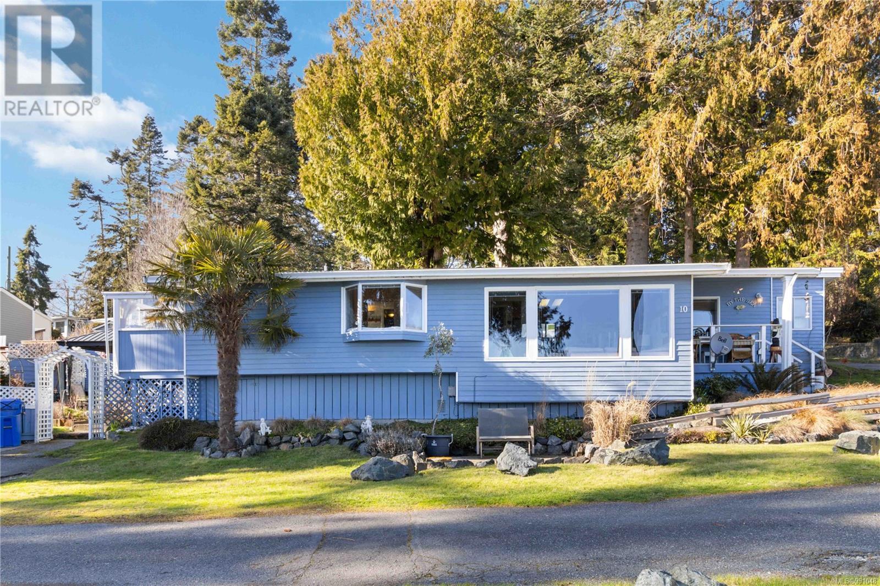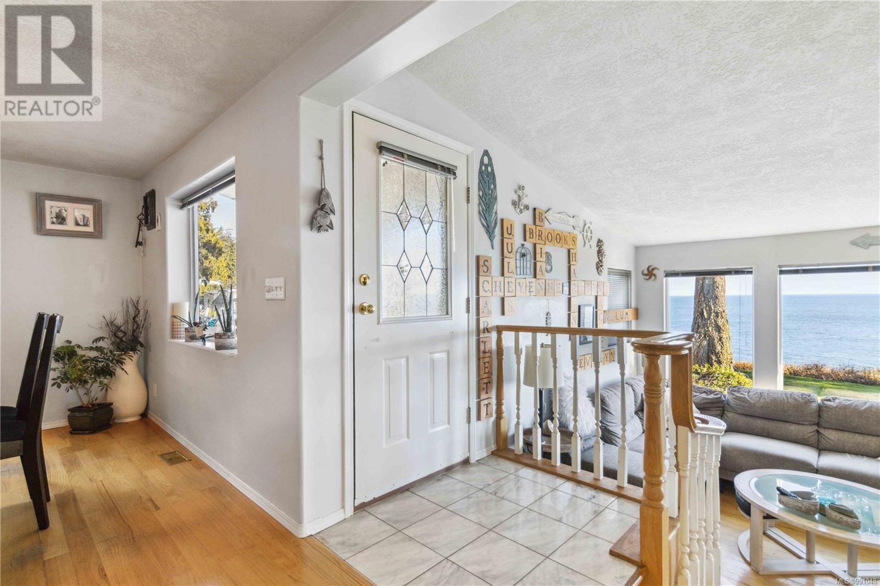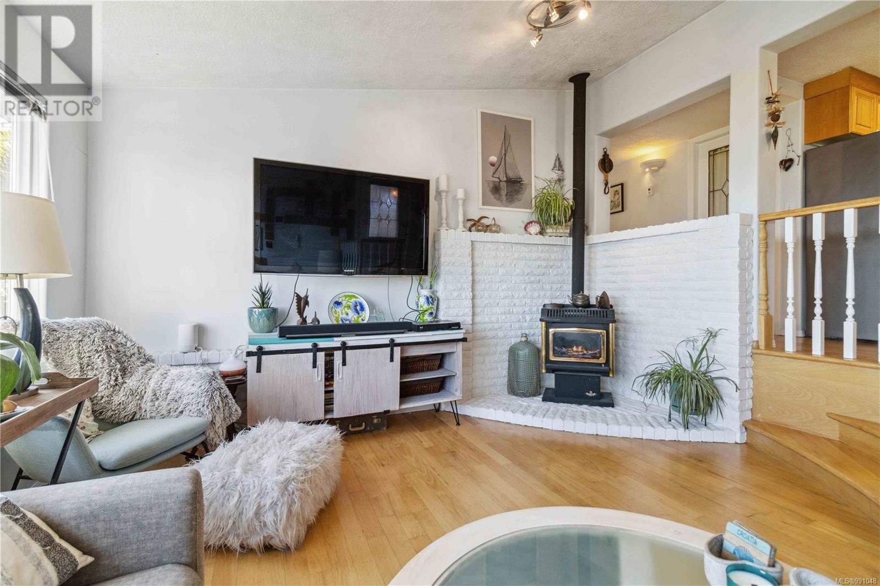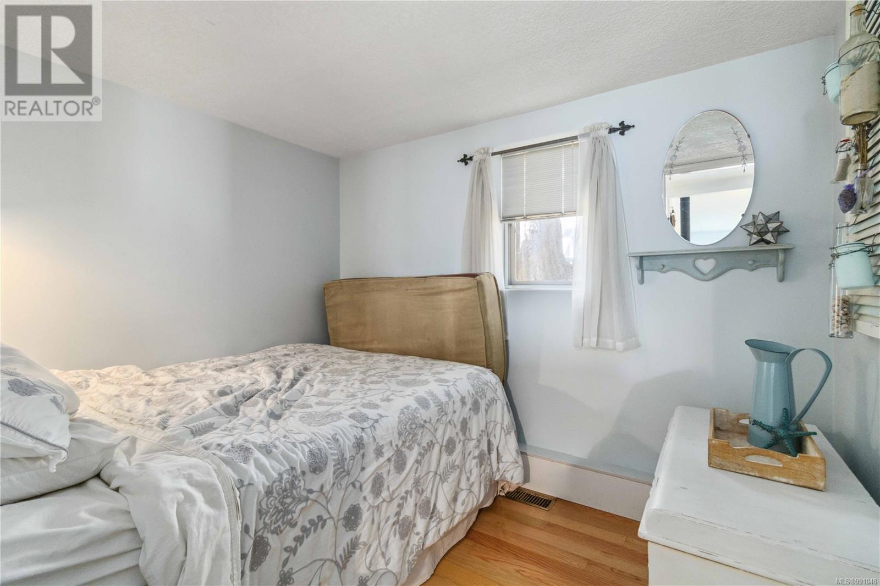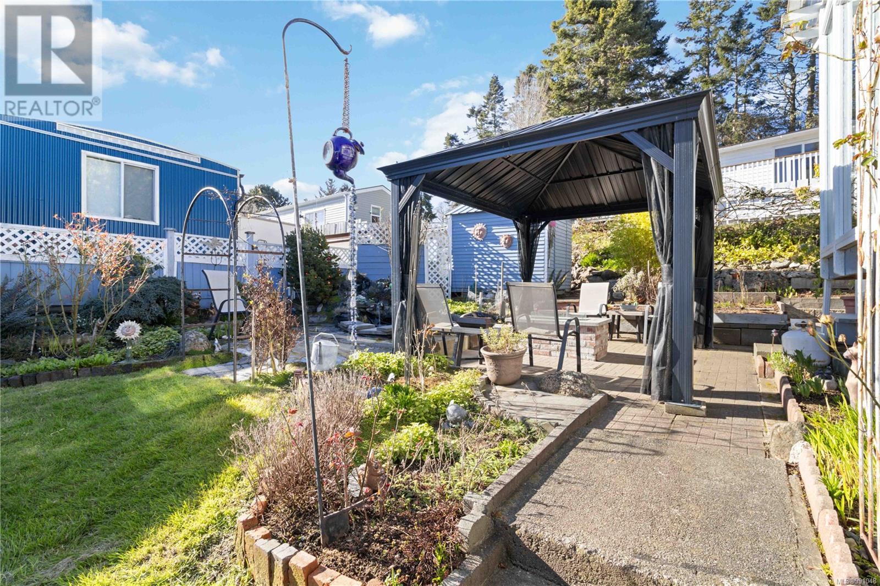10 8177 West Coast Rd Sooke, British Columbia V9Z 1E2
$499,000Maintenance,
$1,200 Monthly
Maintenance,
$1,200 MonthlyOcean-view living at its affordable best! Updated 2 bed + den, 2 bath home in desirable Wells O' Weary Estates, located along the shores of Juan de Fuca Strait w/stunning ocean & mountain views. Bright, open plan w/solid oak floors is awash in light thru a profusion of picture windows. Updated kitchen w/quartz counters + brkfst bar, oak cabinets, SS appls & dual SS sinks. Dining rm can easily accommodate family dinners. Ocean-view living rm w/cozy propane FP & brick surround. Large primary bedroom w/ocean-view bay window, multiple closets & 3pc ensuite. 2nd bed, office/den & main 3pc bath w/jetted tub + sauna. The enclosed sunroom is the perfect place to enjoy your morning coffee while savoring the sights & sounds of your West Coast Paradise. Interlocking brick patio boasts a gazebo & propane firepit - superb for entertaining. Garden beds, waterfeature, shed + more. Watch eagles soaring & orcas plying the waters offshore. Not just a home...a lifestyle. A rare find & outstanding value! (id:49203)
Property Details
| MLS® Number | 991048 |
| Property Type | Single Family |
| Neigbourhood | West Coast Rd |
| Community Name | Wells OWeary MHP |
| Community Features | Pets Allowed, Age Restrictions |
| Features | Other |
| Parking Space Total | 2 |
| Structure | Shed, Patio(s), Patio(s), Patio(s) |
| View Type | Mountain View, Ocean View |
| Water Front Type | Waterfront On Ocean |
Building
| Bathroom Total | 2 |
| Bedrooms Total | 2 |
| Constructed Date | 1967 |
| Cooling Type | None |
| Fireplace Present | Yes |
| Fireplace Total | 1 |
| Heating Fuel | Propane |
| Heating Type | Forced Air |
| Size Interior | 1317 Sqft |
| Total Finished Area | 1195 Sqft |
| Type | Manufactured Home |
Land
| Access Type | Road Access |
| Acreage | No |
| Zoning Description | Rm |
| Zoning Type | Residential |
Rooms
| Level | Type | Length | Width | Dimensions |
|---|---|---|---|---|
| Main Level | Patio | 8'2 x 7'5 | ||
| Main Level | Patio | 12'2 x 11'0 | ||
| Main Level | Patio | 9'10 x 8'0 | ||
| Main Level | Porch | 9'10 x 6'7 | ||
| Main Level | Sunroom | 16'2 x 6'11 | ||
| Main Level | Ensuite | 3-Piece | ||
| Main Level | Primary Bedroom | 13'7 x 10'7 | ||
| Main Level | Bathroom | 3-Piece | ||
| Main Level | Laundry Room | 7'7 x 5'8 | ||
| Main Level | Bedroom | 9'4 x 7'7 | ||
| Main Level | Kitchen | 10'0 x 8'0 | ||
| Main Level | Office | 11'0 x 5'5 | ||
| Main Level | Dining Room | 11'6 x 11'6 | ||
| Main Level | Living Room | 15'6 x 13'7 | ||
| Main Level | Entrance | 4'5 x 3'9 |
https://www.realtor.ca/real-estate/28005013/10-8177-west-coast-rd-sooke-west-coast-rd
Interested?
Contact us for more information
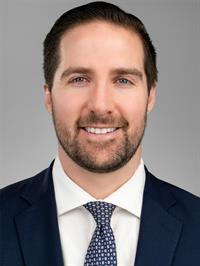
Johnny Vernon
www.johnvernon.com/
https://www.facebook.com/johnvernonrealestateteam/
https://twitter.com/johnvernonyyjre
https://www.instagram.com/johnvernonrealestateteam/?hl=en

2239 Oak Bay Ave
Victoria, British Columbia V8R 1G4
(250) 370-7788
(250) 370-2657
Chad Kruper
Personal Real Estate Corporation
chadkruper.com/

4440 Chatterton Way
Victoria, British Columbia V8X 5J2
(250) 744-3301
(800) 663-2121
(250) 744-3904
www.remax-camosun-victoria-bc.com/

John Vernon
Personal Real Estate Corporation
www.johnvernon.com/
https://www.facebook.com/johnvernonrealestateteam/
https://twitter.com/johnvernonyyjre
https://www.instagram.com/johnvernonrealestateteam/?hl=en

101-2015 Shields Rd, P.o. Box 431
Sooke, British Columbia V9Z 1G1
(250) 642-6480
(250) 410-0254
www.remax-camosun-victoria-bc.com/



