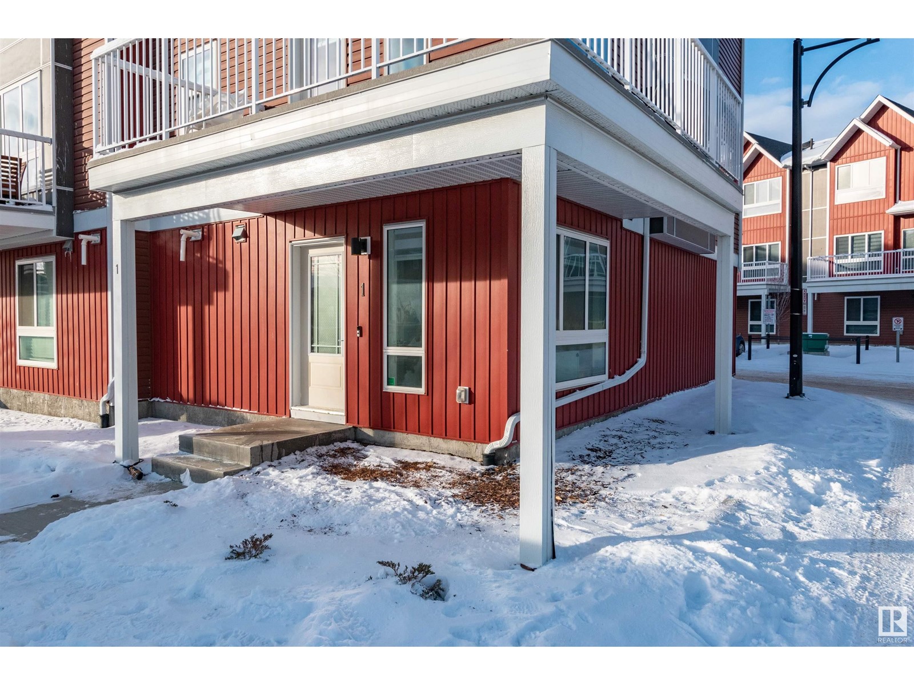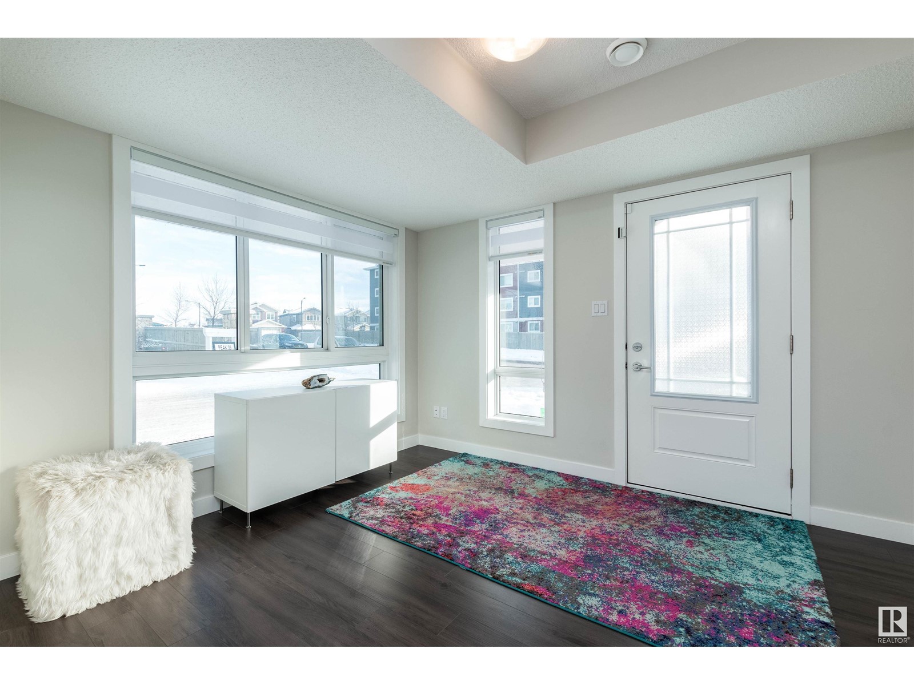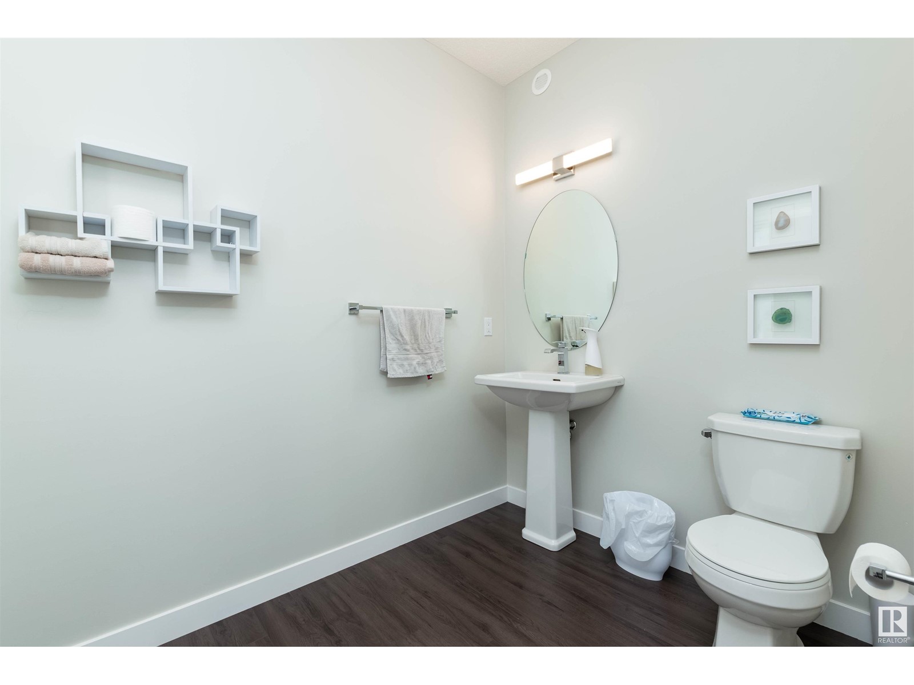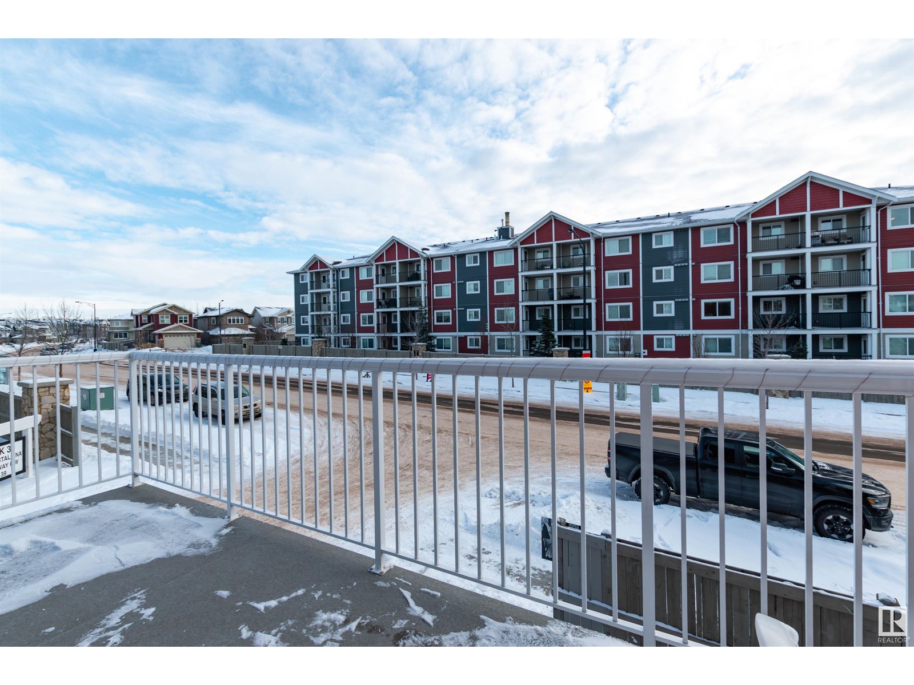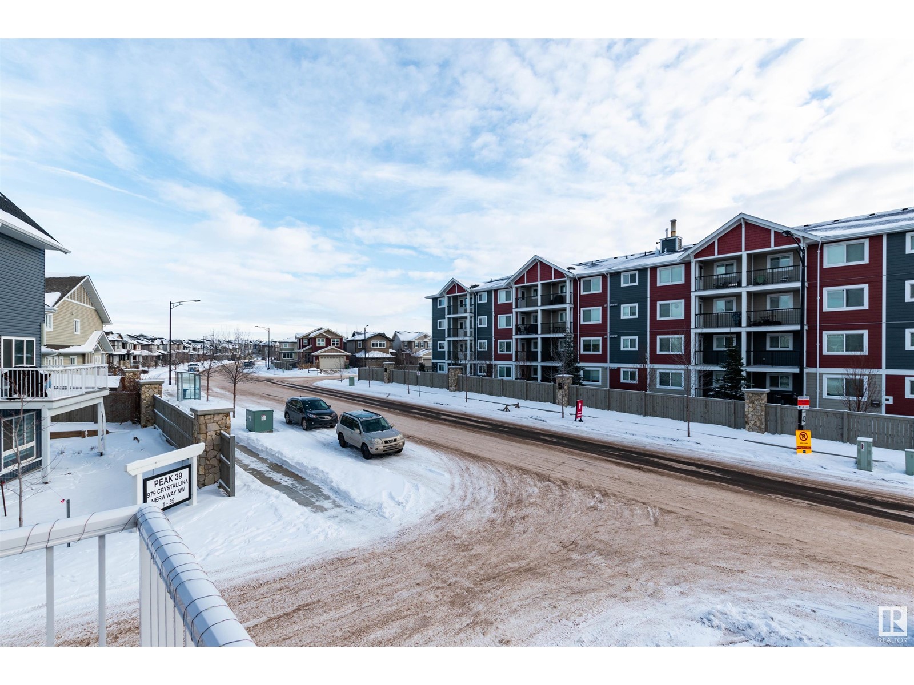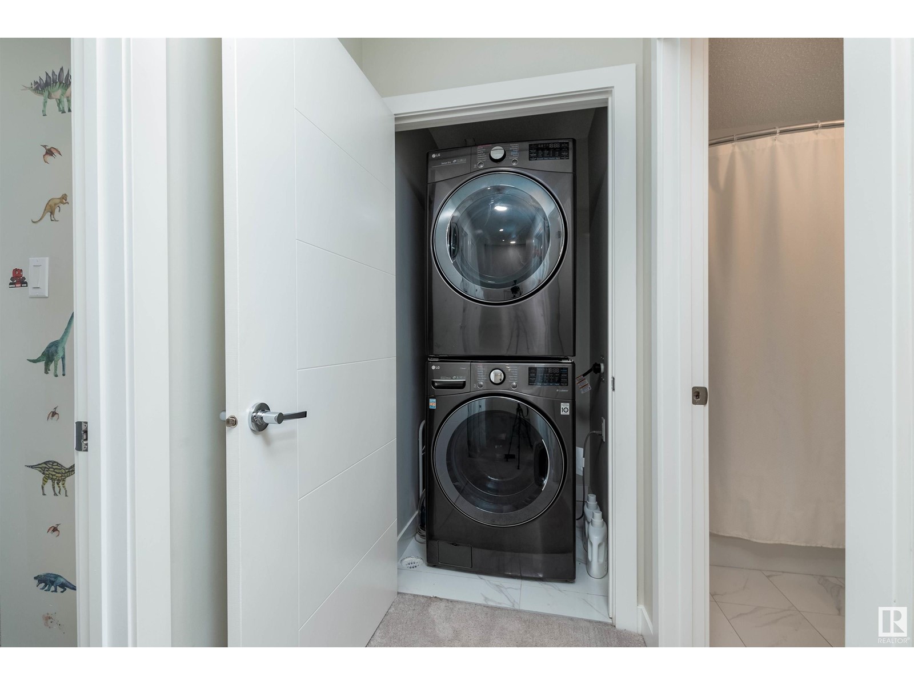This website uses cookies so that we can provide you with the best user experience possible. Cookie information is stored in your browser and performs functions such as recognising you when you return to our website and helping our team to understand which sections of the website you find most interesting and useful.
#1 979 Crystallina Nera Wy Nw Edmonton, Alberta T5Z 0N6
$409,707Maintenance, Property Management, Other, See Remarks
$218.97 Monthly
Maintenance, Property Management, Other, See Remarks
$218.97 MonthlyWelcome to this fabulous townhouse in the popular community of Crystallina! Very modern design featuring a huge ground floor entry way, utility/storage space plus there is direct access to the double attached garage. Open and spacious main floor offering a GORGEOUS KITCHEN with beautiful cabinetry, Quartz counter tops, and stainless steel appliances plus a large dining area! Huge living room, vinyl plank flooring, and a powder room complete this level. The upper level has 3 large bedrooms and a 4 piece bathroom. Primary Bedroom with walk-in closet and a gorgeous 3 piece ensuite! Convenient upper laundry level as well! Professionally managed complex with low monthly condo fees of only $218.97. Excellent location, close to parks, schools, transit, shopping and more! Visit REALTOR® website for more information. (id:49203)
Property Details
| MLS® Number | E4418765 |
| Property Type | Single Family |
| Neigbourhood | Crystallina Nera West |
| Amenities Near By | Playground, Public Transit, Schools, Shopping |
| Features | Flat Site |
Building
| Bathroom Total | 3 |
| Bedrooms Total | 3 |
| Appliances | Dishwasher, Dryer, Freezer, Garage Door Opener Remote(s), Garage Door Opener, Microwave Range Hood Combo, Refrigerator, Stove, Washer, Window Coverings, See Remarks |
| Basement Type | None |
| Constructed Date | 2019 |
| Construction Style Attachment | Attached |
| Half Bath Total | 1 |
| Heating Type | Forced Air |
| Stories Total | 3 |
| Size Interior | 1782.1806 Sqft |
| Type | Row / Townhouse |
Parking
| Attached Garage |
Land
| Acreage | No |
| Land Amenities | Playground, Public Transit, Schools, Shopping |
| Size Irregular | 207.76 |
| Size Total | 207.76 M2 |
| Size Total Text | 207.76 M2 |
Rooms
| Level | Type | Length | Width | Dimensions |
|---|---|---|---|---|
| Main Level | Utility Room | Measurements not available | ||
| Upper Level | Living Room | Measurements not available | ||
| Upper Level | Dining Room | Measurements not available | ||
| Upper Level | Kitchen | Measurements not available | ||
| Upper Level | Primary Bedroom | Measurements not available | ||
| Upper Level | Bedroom 2 | Measurements not available | ||
| Upper Level | Bedroom 3 | Measurements not available |
Interested?
Contact us for more information

Sonia Tarabay
Associate
(780) 467-2897
www.soniasells.com/

116-150 Chippewa Rd
Sherwood Park, Alberta T8A 6A2
(780) 464-4100
(780) 467-2897


