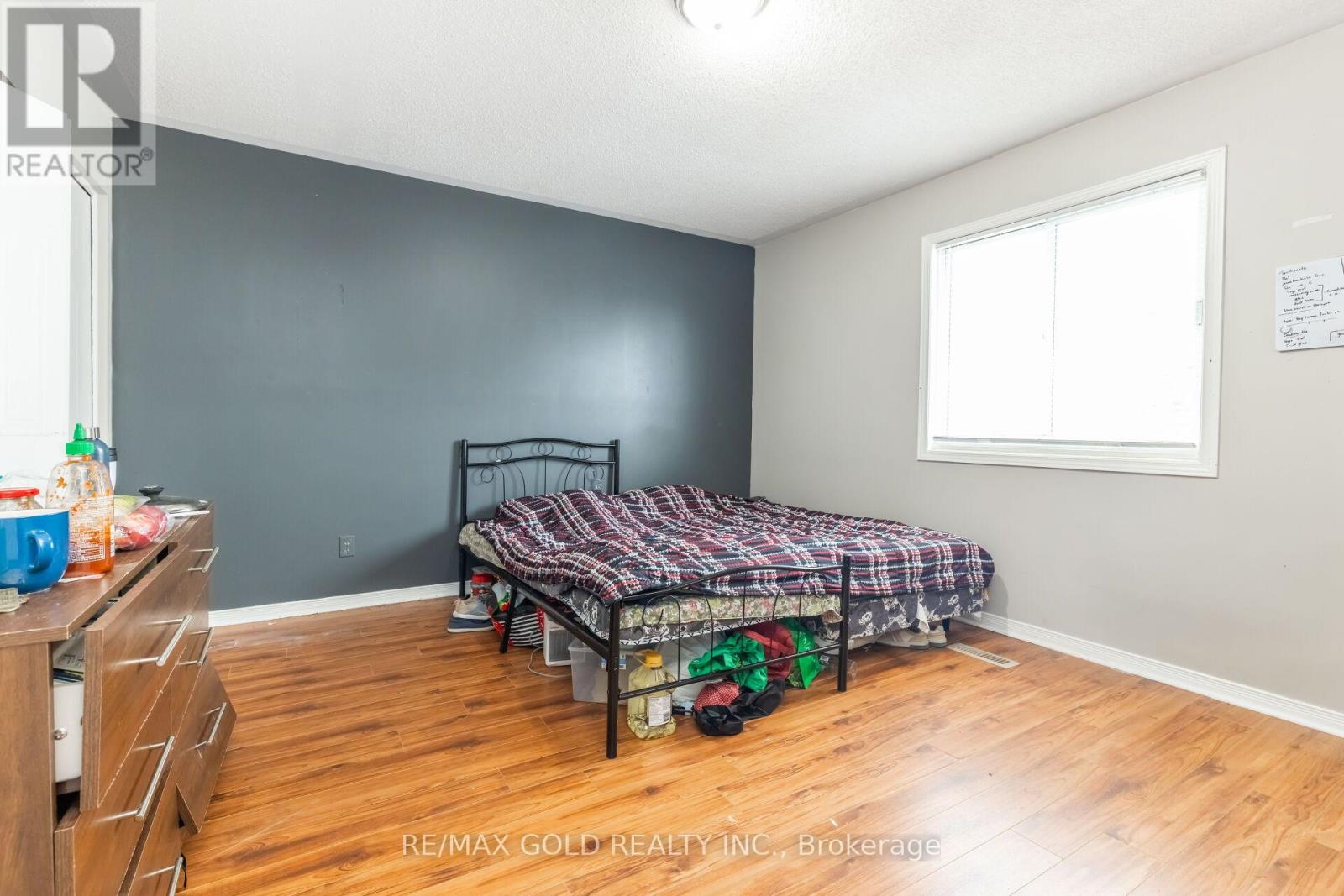This website uses cookies so that we can provide you with the best user experience possible. Cookie information is stored in your browser and performs functions such as recognising you when you return to our website and helping our team to understand which sections of the website you find most interesting and useful.
222 Fleming Drive London, Ontario N5V 4Y9
$675,000
Fantastic Detached Home with Rental Unit Certificate, Prime Location! Discover this incredible property ideally situated near Fanshawe College, restaurants, grocery stores, and bus stops. Perfect for students, families, or investors! Property Highlights: Second Floor: Features 3 spacious bedrooms and a 4-piece bathroom, offering comfort and privacy for the entire family. Main Floor: An open-concept layout with a bright great room, modern kitchen, and breakfast area, Ideal for family living and entertaining. Finished Basement: Separate side entrance for added privacy and accessibility. Includes 2 bedrooms, a 3-piece bathroom, a kitchenette, and laundry facilities. Perfect for rental income or a multi-generational living arrangement. Rental Income Potential: Currently rented for approximately $3,500/month (plus utilities), this home is a prime investment opportunity in a high-demand area. Additional Features: Single-car garage and driveway parking for two vehicles. Close to Fanshawe College, making it a sought-after location for students. Don't miss your chance to own this versatile and income-generating property. Perfect for investors or homeowners looking for additional rental income! Act now, this gem wont last long! **EXTRAS** Two refrigerator, One stove, washer & dryer. (id:49203)
Property Details
| MLS® Number | X11896119 |
| Property Type | Single Family |
| Community Name | East D |
| Equipment Type | Water Heater |
| Features | Flat Site, Sump Pump |
| Parking Space Total | 3 |
| Rental Equipment Type | Water Heater |
Building
| Bathroom Total | 3 |
| Bedrooms Above Ground | 3 |
| Bedrooms Below Ground | 2 |
| Bedrooms Total | 5 |
| Basement Development | Finished |
| Basement Features | Separate Entrance |
| Basement Type | N/a (finished) |
| Construction Style Attachment | Detached |
| Cooling Type | Central Air Conditioning |
| Exterior Finish | Aluminum Siding, Brick |
| Flooring Type | Hardwood, Ceramic |
| Foundation Type | Concrete |
| Half Bath Total | 1 |
| Heating Fuel | Natural Gas |
| Heating Type | Forced Air |
| Stories Total | 2 |
| Type | House |
| Utility Water | Municipal Water |
Parking
| Attached Garage | |
| No Garage |
Land
| Acreage | No |
| Sewer | Sanitary Sewer |
| Size Depth | 107 Ft |
| Size Frontage | 35 Ft ,9 In |
| Size Irregular | 35.82 X 107.05 Ft |
| Size Total Text | 35.82 X 107.05 Ft|under 1/2 Acre |
| Zoning Description | R4-5/r1-3 |
Rooms
| Level | Type | Length | Width | Dimensions |
|---|---|---|---|---|
| Second Level | Primary Bedroom | 4.22 m | 3.71 m | 4.22 m x 3.71 m |
| Second Level | Bedroom 2 | 3.2 m | 3.2 m | 3.2 m x 3.2 m |
| Second Level | Bedroom 3 | 3 m | 3 m | 3 m x 3 m |
| Second Level | Bathroom | Measurements not available | ||
| Basement | Kitchen | Measurements not available | ||
| Basement | Laundry Room | Measurements not available | ||
| Basement | Bedroom 4 | 4.29 m | 3.02 m | 4.29 m x 3.02 m |
| Basement | Bedroom 5 | 3.2 m | 3.05 m | 3.2 m x 3.05 m |
| Main Level | Living Room | 5.03 m | 4.11 m | 5.03 m x 4.11 m |
| Main Level | Kitchen | 3.25 m | 3.15 m | 3.25 m x 3.15 m |
| Main Level | Eating Area | Measurements not available |
Utilities
| Cable | Installed |
| Sewer | Installed |
https://www.realtor.ca/real-estate/27744992/222-fleming-drive-london-east-d
Interested?
Contact us for more information

Kamal Sandhu
Broker
www.arearealtor.com/
https://www.facebook.com/Kamal-Sandhu-Real-estate-720466627967624/
2720 North Park Drive #201
Brampton, Ontario L6S 0E9
(905) 456-1010
(905) 673-8900
Love Sandhu
Salesperson

2980 Drew Road Unit 231
Mississauga, Ontario L4T 0A7
(905) 673-8500
(905) 673-8900
www.remaxgoldrealty.com/











































