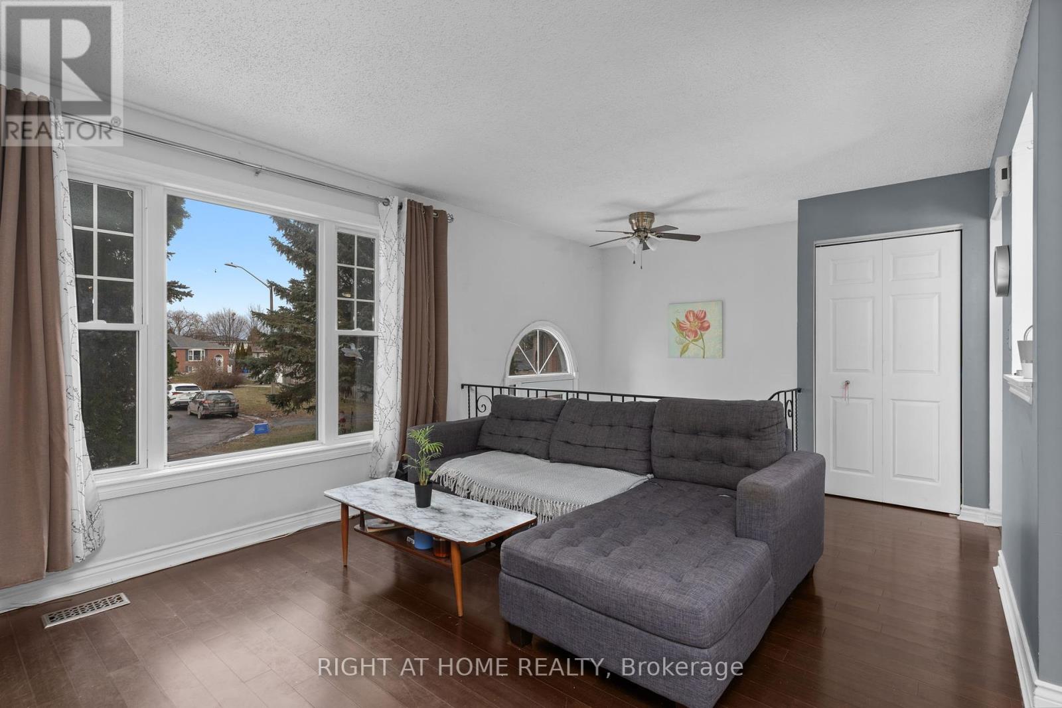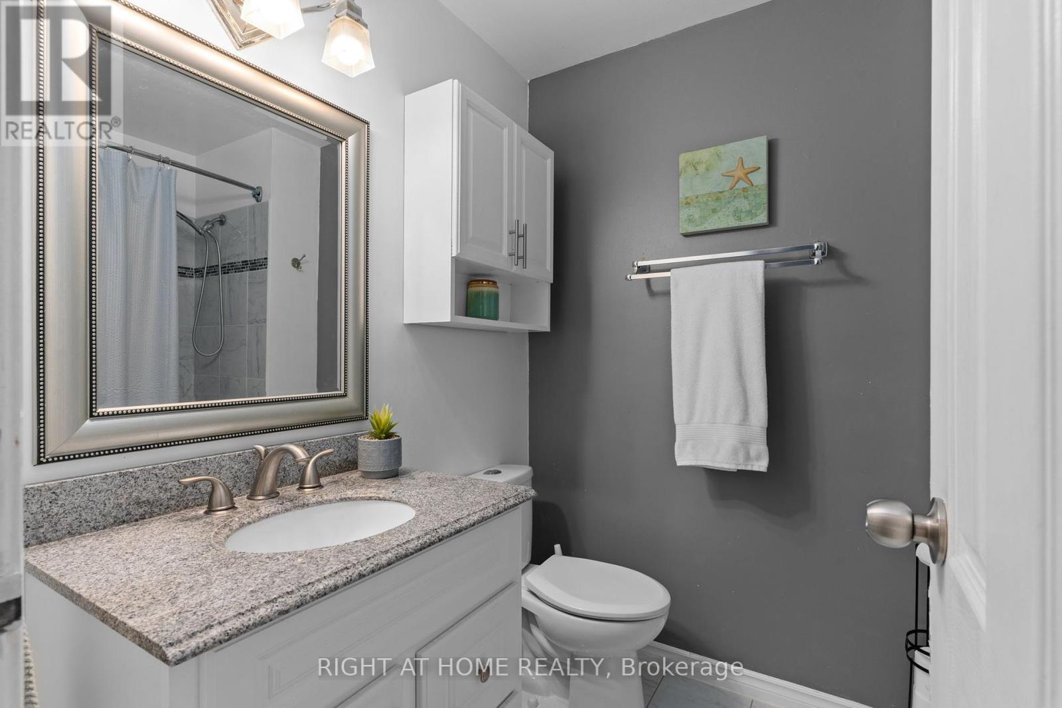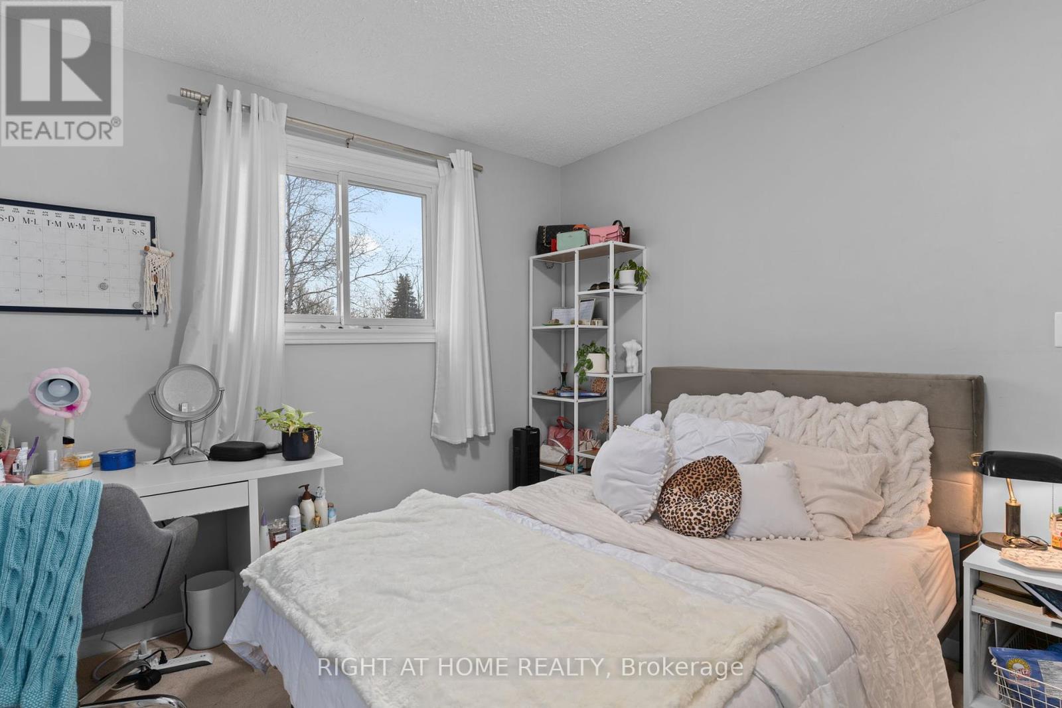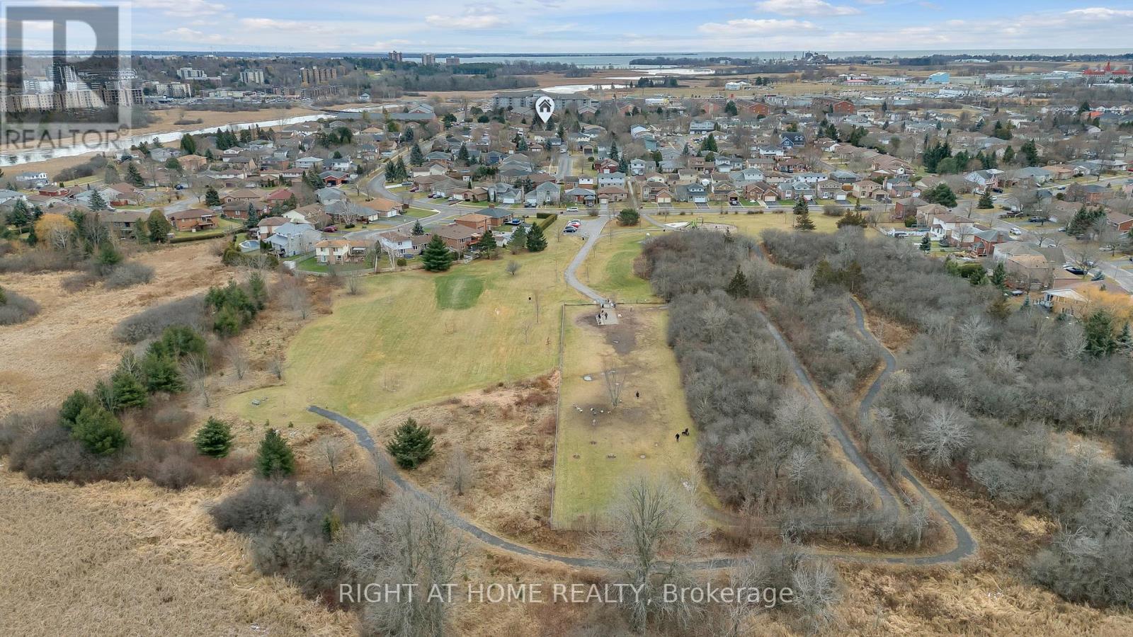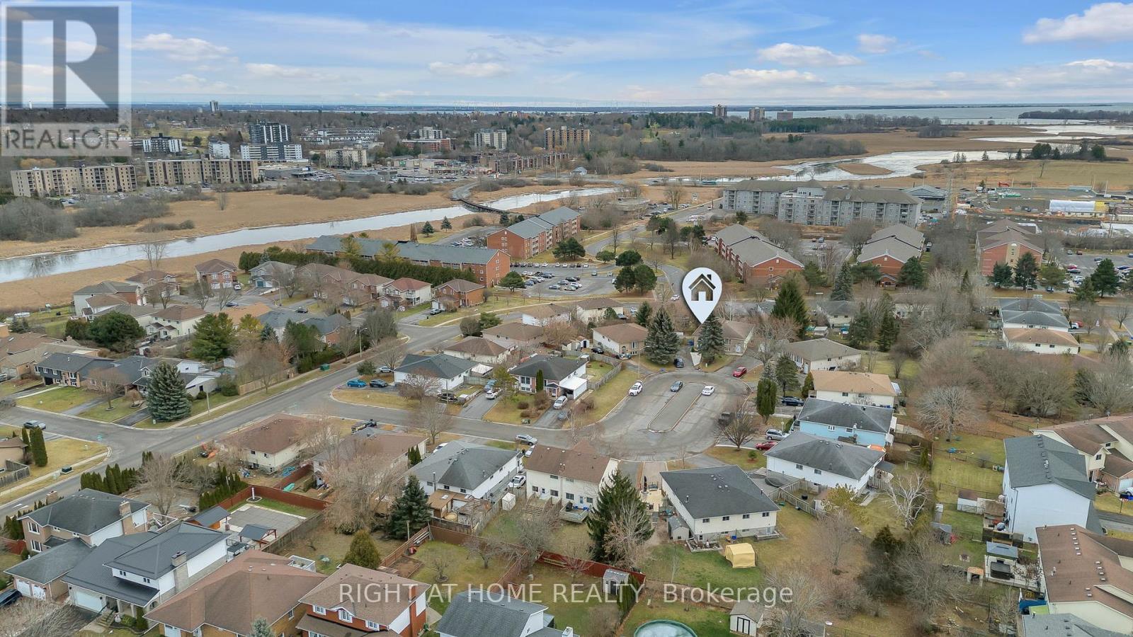This website uses cookies so that we can provide you with the best user experience possible. Cookie information is stored in your browser and performs functions such as recognising you when you return to our website and helping our team to understand which sections of the website you find most interesting and useful.
243 Mclellan Court Kingston (East Gardiners Rd), Ontario K7M 7Z1
$2,500 Monthly
Discover a charming residence nestled on a tranquil cul-de-sac in the heart of Kingston. This updated semi-bungalow at 243 McLellan Court offers a comfortable living experience with versatile spaces. The main level features three comfortable bedrooms, a full bathroom, and an open-concept kitchen, dining, and living room area perfect for professionals and downsizers. This upper level unit includes 2 parking spaces, use of the front porch, a backyard patio & shared garden shed. This rental property combines comfort, functionality, and convenience, situated in a desirable neighbourhood close to amenities. Ideal for those seeking a welcoming home in a peaceful setting. Don't miss out on this opportunity! **EXTRAS** Available Immediately. $2500 + utilities. (id:49203)
Property Details
| MLS® Number | X11896032 |
| Property Type | Single Family |
| Community Name | East Gardiners Rd |
| Amenities Near By | Park, Public Transit |
| Community Features | School Bus |
| Features | Cul-de-sac, In Suite Laundry |
| Parking Space Total | 2 |
| Structure | Patio(s), Porch, Shed |
Building
| Bathroom Total | 1 |
| Bedrooms Above Ground | 3 |
| Bedrooms Total | 3 |
| Amenities | Separate Heating Controls |
| Appliances | Dishwasher, Refrigerator, Stove |
| Architectural Style | Raised Bungalow |
| Basement Features | Apartment In Basement |
| Basement Type | N/a |
| Construction Style Attachment | Semi-detached |
| Cooling Type | Central Air Conditioning |
| Exterior Finish | Brick, Vinyl Siding |
| Foundation Type | Block |
| Heating Fuel | Natural Gas |
| Heating Type | Forced Air |
| Stories Total | 1 |
| Type | House |
| Utility Water | Municipal Water |
Land
| Acreage | No |
| Land Amenities | Park, Public Transit |
| Sewer | Sanitary Sewer |
| Size Depth | 110 Ft ,6 In |
| Size Frontage | 22 Ft ,7 In |
| Size Irregular | 22.65 X 110.52 Ft |
| Size Total Text | 22.65 X 110.52 Ft |
Rooms
| Level | Type | Length | Width | Dimensions |
|---|---|---|---|---|
| Main Level | Living Room | 3.53 m | 3.51 m | 3.53 m x 3.51 m |
| Main Level | Dining Room | 3.2 m | 2.82 m | 3.2 m x 2.82 m |
| Main Level | Kitchen | 3.2 m | 3.17 m | 3.2 m x 3.17 m |
| Main Level | Primary Bedroom | 3.63 m | 2.92 m | 3.63 m x 2.92 m |
| Main Level | Bedroom 2 | 2.9 m | 2.84 m | 2.9 m x 2.84 m |
| Main Level | Bedroom 3 | 2.82 m | 2.62 m | 2.82 m x 2.62 m |
Interested?
Contact us for more information

Tara D'oliveira
Salesperson
www.gtcallhome.ca/
https://www.facebook.com/gtcallhome
https://www.linkedin.com/company/gtrealestate

242 King Street East #1
Oshawa, Ontario L1H 1C7
(905) 665-2500

Gareth Stickels
Salesperson
www.gtcallhome.ca/
https://www.facebook.com/gtcallhome
https://www.linkedin.com/company/gtrealestate

242 King Street East #1
Oshawa, Ontario L1H 1C7
(905) 665-2500







