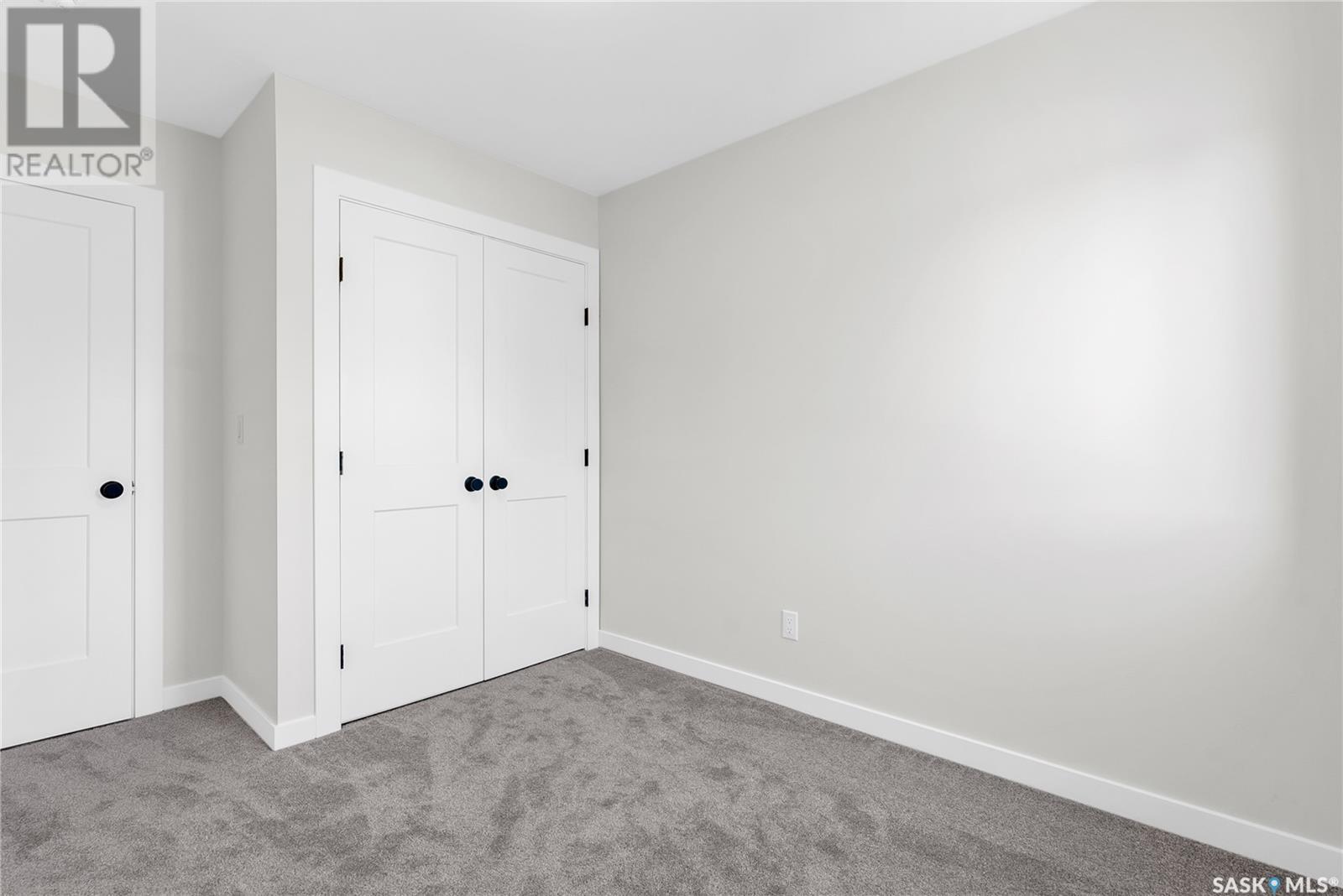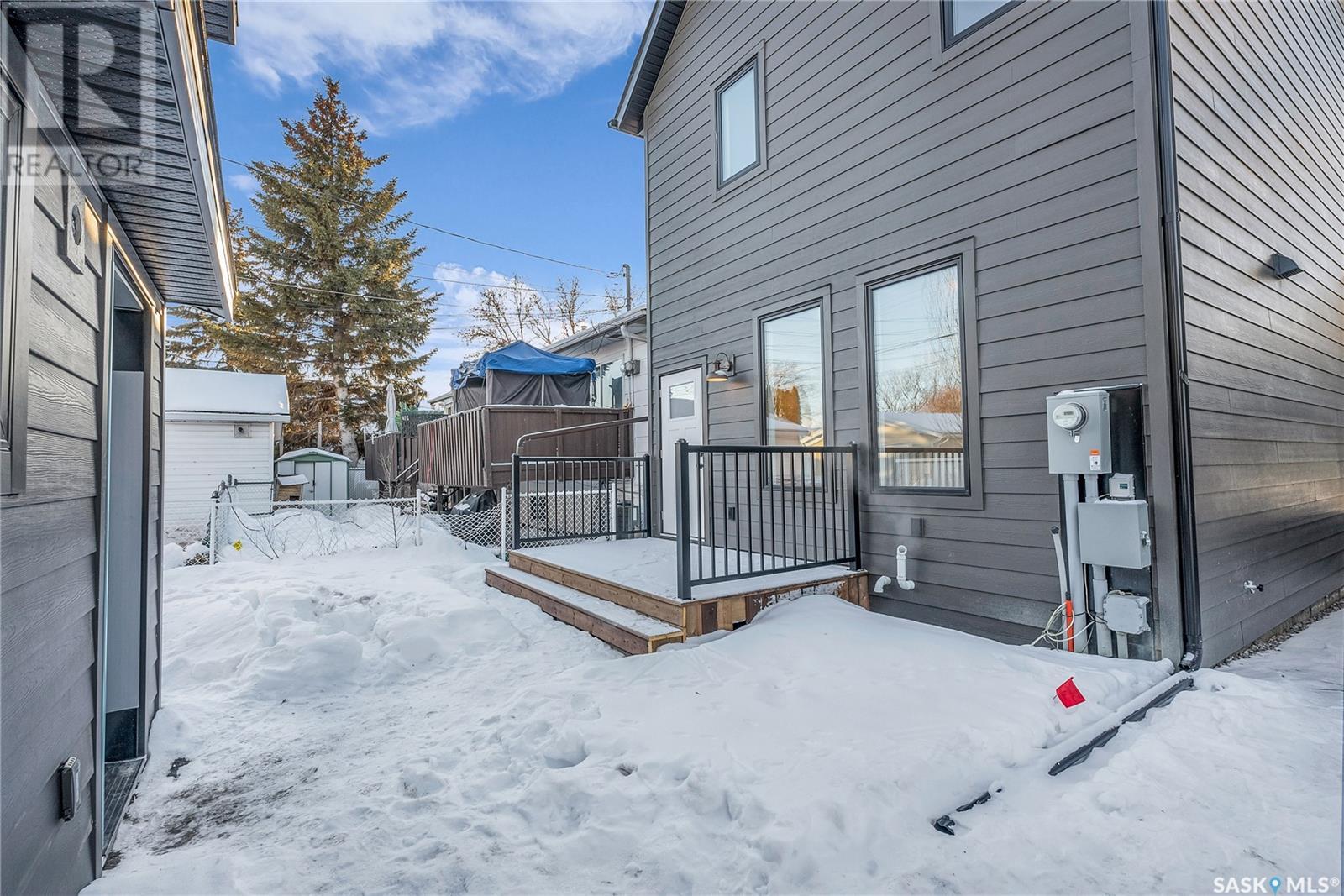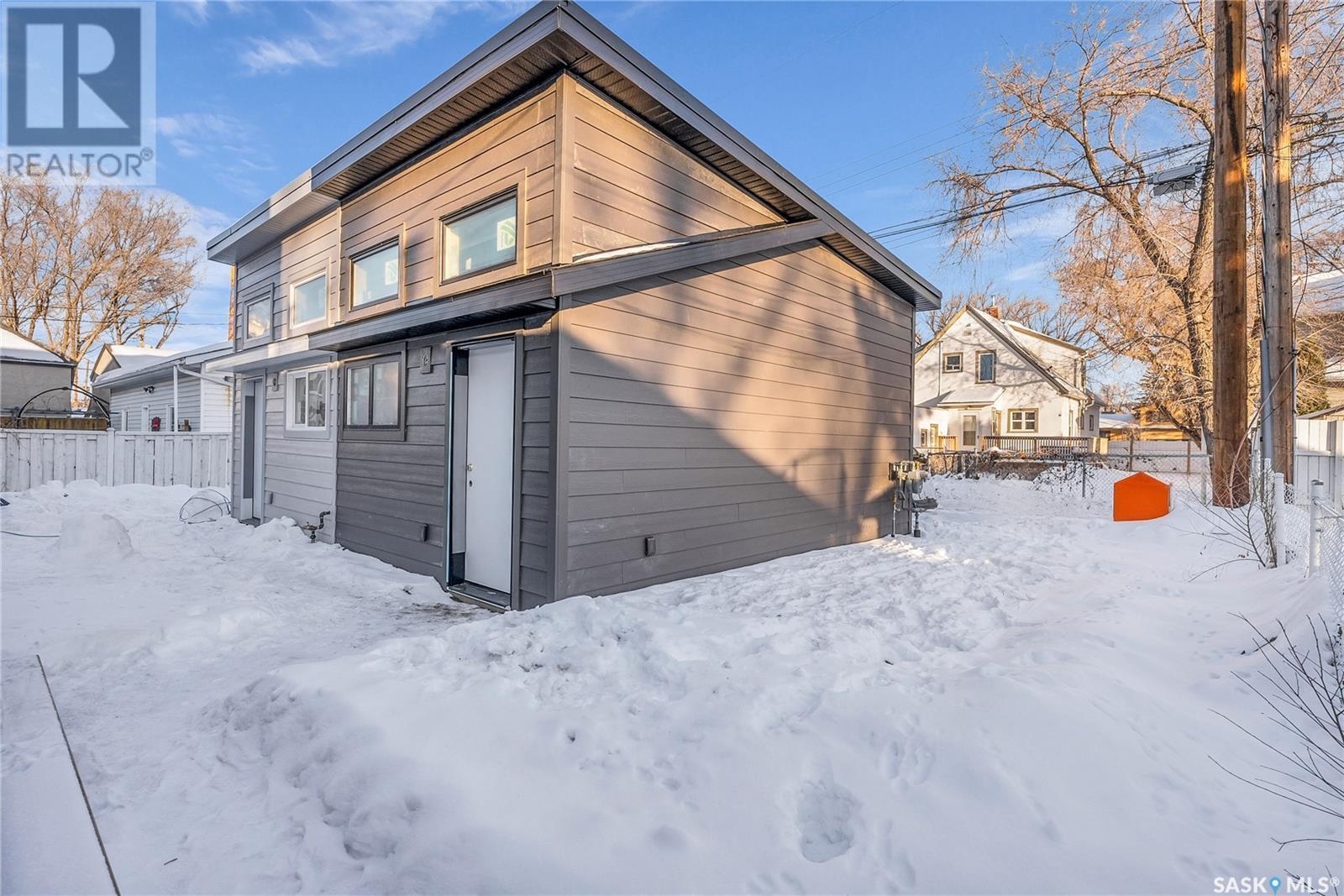This website uses cookies so that we can provide you with the best user experience possible. Cookie information is stored in your browser and performs functions such as recognising you when you return to our website and helping our team to understand which sections of the website you find most interesting and useful.
1406 Edward Avenue Saskatoon, Saskatchewan S7K 3B1
$594,900
Welcome to 1406 Edward Ave, located in the highly desirable North Park neighborhood. This stylish 3-bedroom, 3-bathroom infill home offers modern living with an open-concept design -perfect for contemporary lifestyles. The chef’s kitchen is a true highlight, featuring quartz countertops, a large island, and an oversized built-in pantry—ideal for both entertaining and everyday living. The kitchen seamlessly flows into the dining and living room areas, where a cozy gas fireplace adds warmth and ambiance. The main floor also boasts a spacious foyer and a convenient half bath. Upstairs, the luxurious primary bedroom includes a walk-in closet and a spa-inspired 4-piece ensuite, while the second floor also offers a laundry room, two additional bedrooms, and another 4-piece bathroom. With its separate entrance, the basement is ready for development as a future 2-bedroom legal suite. Additional features include an oversized single detached garage, an appliance package (available), and a new home warranty (NHW) for peace of mind. Located just steps from an elementary school and within close proximity to downtown, the University of Saskatchewan, City Hospital/RUH, and the South Saskatchewan River, this home offers an exceptional opportunity to live in one of Saskatoon’s most sought-after neighborhoods. Immediate possession is available! (id:49203)
Property Details
| MLS® Number | SK990800 |
| Property Type | Single Family |
| Neigbourhood | North Park |
| Features | Lane, Rectangular |
Building
| Bathroom Total | 3 |
| Bedrooms Total | 3 |
| Appliances | Hood Fan |
| Architectural Style | 2 Level |
| Basement Type | Full |
| Constructed Date | 2024 |
| Cooling Type | Central Air Conditioning |
| Fireplace Fuel | Gas |
| Fireplace Present | Yes |
| Fireplace Type | Conventional |
| Heating Fuel | Natural Gas |
| Heating Type | Forced Air |
| Stories Total | 2 |
| Size Interior | 1405 Sqft |
| Type | House |
Parking
| Detached Garage | |
| Parking Space(s) | 1 |
Land
| Acreage | No |
| Fence Type | Partially Fenced |
| Landscape Features | Lawn |
| Size Frontage | 25 Ft |
| Size Irregular | 25x100 |
| Size Total Text | 25x100 |
Rooms
| Level | Type | Length | Width | Dimensions |
|---|---|---|---|---|
| Second Level | Primary Bedroom | 12-8 x 11-10 | ||
| Second Level | 3pc Bathroom | x x x | ||
| Second Level | 4pc Bathroom | x x x | ||
| Second Level | Bedroom | 11-6 x 8-6 | ||
| Second Level | Bedroom | 11-5 x 8-10 | ||
| Second Level | Laundry Room | 6 ft | 6 ft x Measurements not available | |
| Main Level | Foyer | 12 ft | 12 ft x Measurements not available | |
| Main Level | Living Room | 12-6 x 11-9 | ||
| Main Level | Dining Room | 9-8 x 13-6 | ||
| Main Level | Kitchen | 13-8 x 12-1 | ||
| Main Level | Mud Room | 4-10 x 6-3 | ||
| Main Level | 2pc Bathroom | x x x |
https://www.realtor.ca/real-estate/27744892/1406-edward-avenue-saskatoon-north-park
Interested?
Contact us for more information
Brent Herman
Salesperson
www.brentherman.com/
https://twitter.com/SaskBrent

3032 Louise Street
Saskatoon, Saskatchewan S7J 3L8
(306) 373-7520
(306) 955-6235
rexsaskatoon.com/




















































