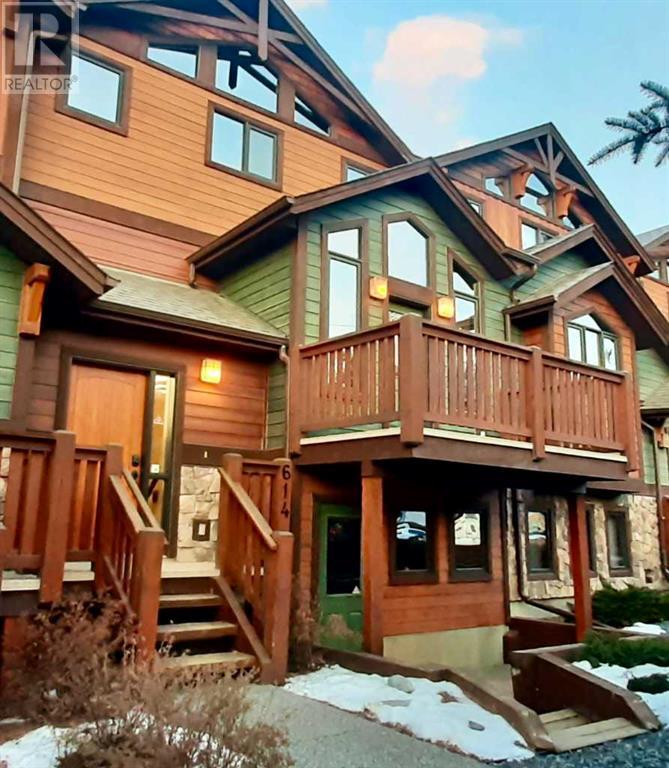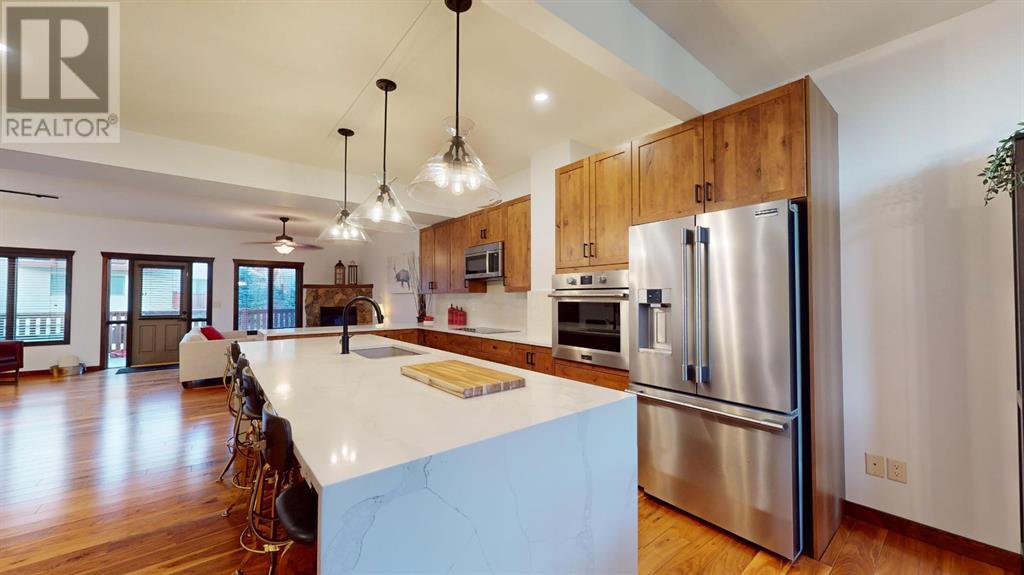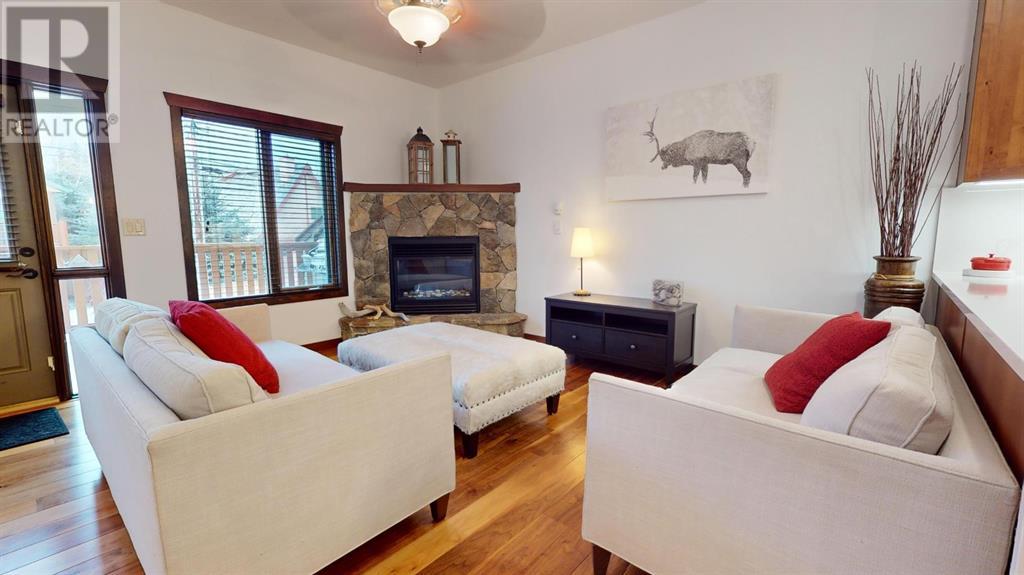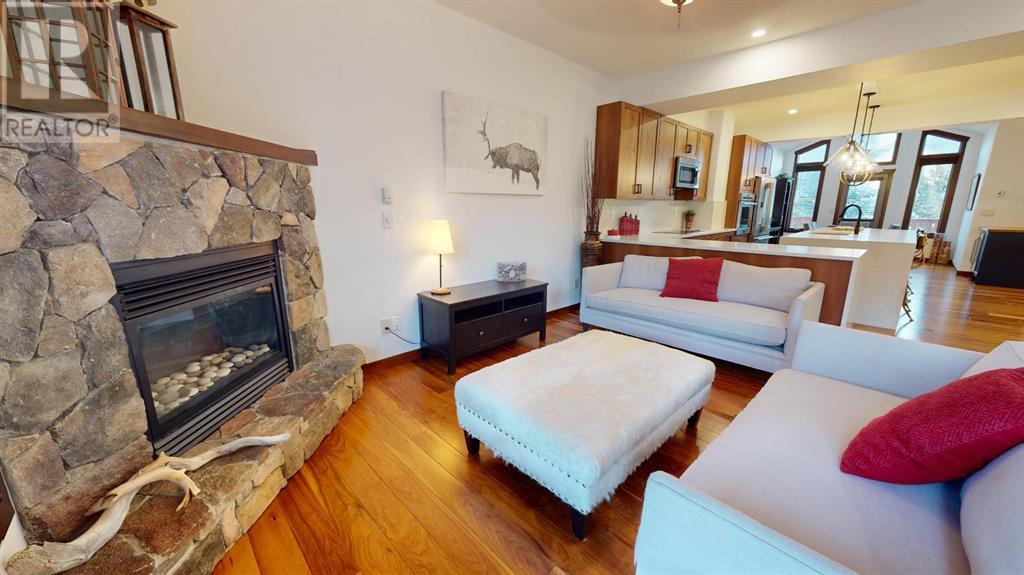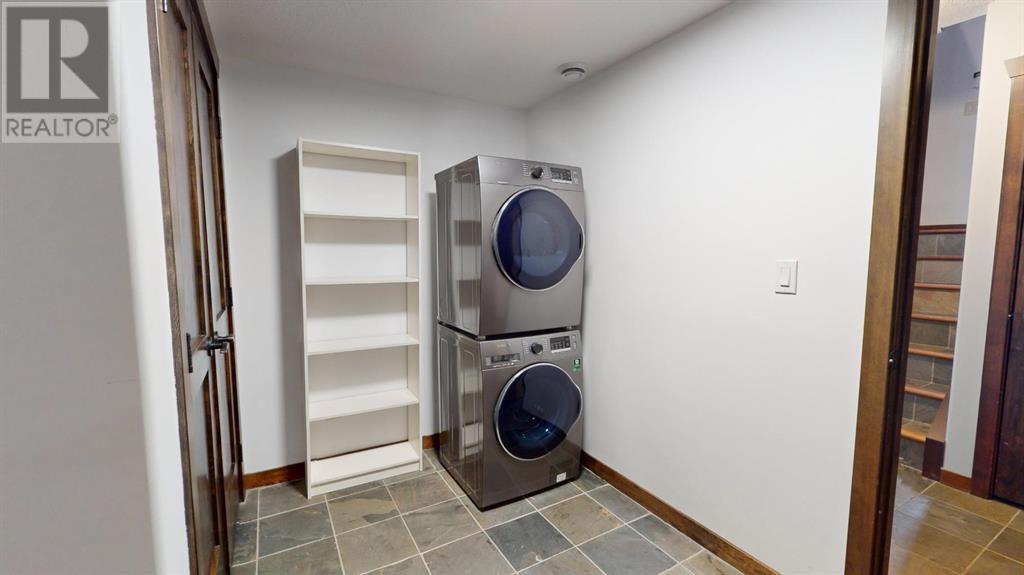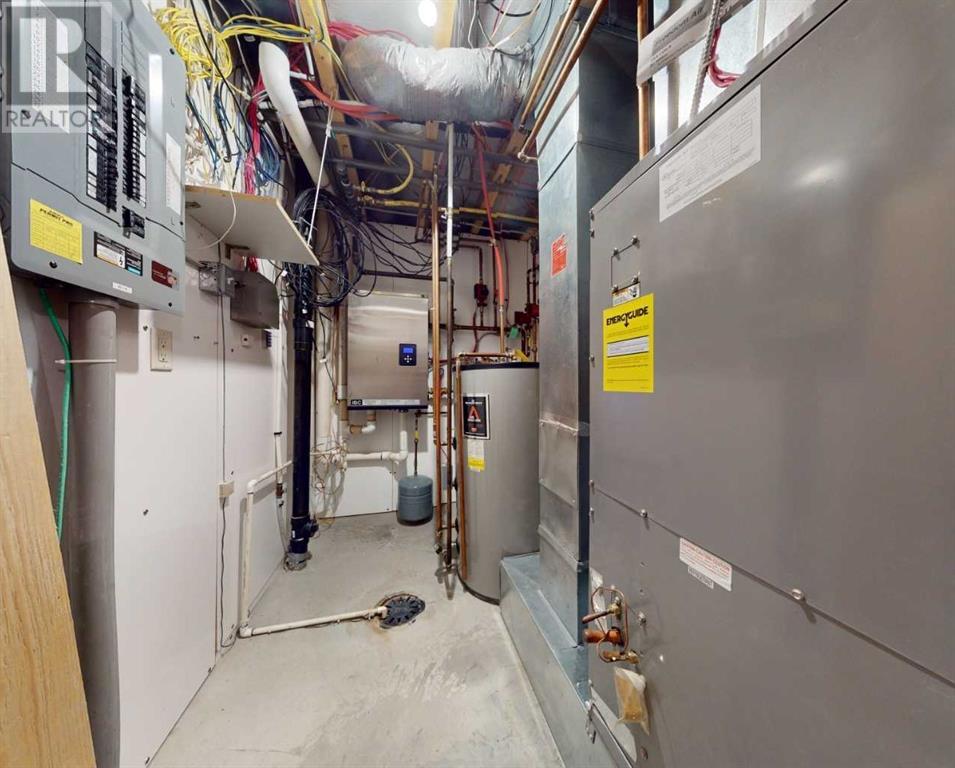This website uses cookies so that we can provide you with the best user experience possible. Cookie information is stored in your browser and performs functions such as recognising you when you return to our website and helping our team to understand which sections of the website you find most interesting and useful.
614 8th Avenue Sw Canmore, Alberta T1W 2E3
$1,599,999Maintenance, Common Area Maintenance, Insurance, Reserve Fund Contributions
$740.16 Monthly
Maintenance, Common Area Maintenance, Insurance, Reserve Fund Contributions
$740.16 Monthly3 Story, 3 Bedroom Furnished Luxury Townhouse in Downtown Canmore with Spectacular Mountain Views of Mountain Ranges, Lady Macdonald, Grotto, Ha Ling and EEOR. There are 2 Second Level Balcony's that have views that take your breath away. This Townhouse has vaulted ceilings and a generous Open Floor plan. Newly painted, New Lighting throughout which makes this property a Standout. Has a Ground level entrance to Family Room. Newly landscaped Courtyard. The Kitchen has been newly Renovated with Large Waterfall quartz countertop that makes the Kitchen area the HEART OF THE HOME. All new appliances in Kitchen, Fridgidaire Professional and Bosch. Note wine fridge in dining room. The wide stairwells allow for that spacious feeling throughout. 3 Large bedrooms on 3rd Level with windows that have views that don't disappoint. The master ensuite and 3rd floor bath newly Renovated with large walk in showers. 3.5 baths and Bathrooms on all levels. Oversized Double Garage with work area in the front. Plenty of Storage and room for 2 parking spaces in driveway. Back lane entrance. Large Storage Area. This home has 3 stories above Grade no Basement. View the 3D Virtual Tour. THIS HOME COMES FULLY FURNISHED Ready for you to move in. Downtown Location close to all the Shopping, Restaurants and amenities. Close to the Bow River and Biking and Hiking Paths. (You can install a Hot Tub on 2nd Level Balcony or Lower level patio). (id:49203)
Property Details
| MLS® Number | A2183563 |
| Property Type | Single Family |
| Community Name | Town Centre_Canmore |
| Amenities Near By | Playground, Schools, Shopping |
| Community Features | Pets Allowed |
| Features | Back Lane, Wood Windows, No Smoking Home, Level, Gas Bbq Hookup |
| Parking Space Total | 4 |
| Plan | 0713001 |
| Structure | Deck |
Building
| Bathroom Total | 4 |
| Bedrooms Above Ground | 3 |
| Bedrooms Total | 3 |
| Appliances | Washer, Refrigerator, Cooktop - Electric, Dishwasher, Wine Fridge, Dryer, Microwave, Microwave Range Hood Combo, Oven - Built-in, Window Coverings, Garage Door Opener |
| Basement Type | None |
| Constructed Date | 2007 |
| Construction Material | Wood Frame |
| Construction Style Attachment | Attached |
| Cooling Type | None |
| Exterior Finish | Wood Siding |
| Fire Protection | Smoke Detectors |
| Fireplace Present | Yes |
| Fireplace Total | 1 |
| Flooring Type | Carpeted, Ceramic Tile, Hardwood, Tile |
| Foundation Type | Slab |
| Half Bath Total | 1 |
| Heating Fuel | Natural Gas |
| Heating Type | Other, Forced Air, In Floor Heating |
| Stories Total | 3 |
| Size Interior | 2442 Sqft |
| Total Finished Area | 2442 Sqft |
| Type | Row / Townhouse |
Parking
| Attached Garage | 2 |
| Garage | |
| Heated Garage | |
| Oversize |
Land
| Acreage | No |
| Fence Type | Partially Fenced |
| Land Amenities | Playground, Schools, Shopping |
| Landscape Features | Landscaped |
| Size Depth | 91 M |
| Size Frontage | 9 M |
| Size Irregular | 10636.00 |
| Size Total | 10636 Sqft|7,251 - 10,889 Sqft |
| Size Total Text | 10636 Sqft|7,251 - 10,889 Sqft |
| Surface Water | Creek Or Stream |
| Zoning Description | Residential |
Rooms
| Level | Type | Length | Width | Dimensions |
|---|---|---|---|---|
| Second Level | Dining Room | 17.42 Ft x 13.42 Ft | ||
| Second Level | Kitchen | 17.42 Ft x 16.67 Ft | ||
| Second Level | Pantry | 5.58 Ft x 4.83 Ft | ||
| Second Level | 2pc Bathroom | 5.58 Ft x 4.75 Ft | ||
| Second Level | Living Room | 21.42 Ft x 14.08 Ft | ||
| Third Level | Primary Bedroom | 12.92 Ft x 15.75 Ft | ||
| Third Level | Other | 3.75 Ft x 5.17 Ft | ||
| Third Level | Bedroom | 10.75 Ft x 14.75 Ft | ||
| Third Level | Bedroom | 10.58 Ft x 14.75 Ft | ||
| Third Level | 3pc Bathroom | 7.08 Ft x 8.92 Ft | ||
| Third Level | 4pc Bathroom | 8.08 Ft x 10.00 Ft | ||
| Lower Level | Family Room | 21.58 Ft x 15.83 Ft | ||
| Lower Level | Laundry Room | 9.83 Ft x 8.17 Ft | ||
| Lower Level | 4pc Bathroom | 4.92 Ft x 8.17 Ft |
https://www.realtor.ca/real-estate/27748032/614-8th-avenue-sw-canmore-town-centrecanmore
Interested?
Contact us for more information
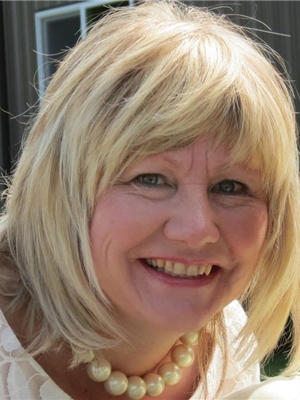
Lynmarie Neufeld
Associate
(403) 271-5909
https://www.canmorerealestateproperty.com/
https://www.facebook.com/lynmarie.neufeld

130, 703 - 64 Avenue Se
Calgary, Alberta T2H 2C3
(403) 271-0600
(403) 271-5909
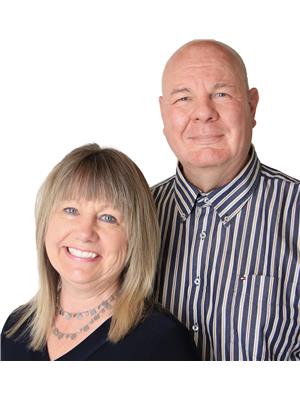
Terry Neufeld
Associate

102, 802 8 Street
Canmore, Alberta, Alberta T1W 2B7
(403) 679-2332

