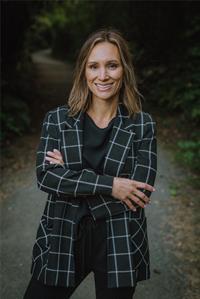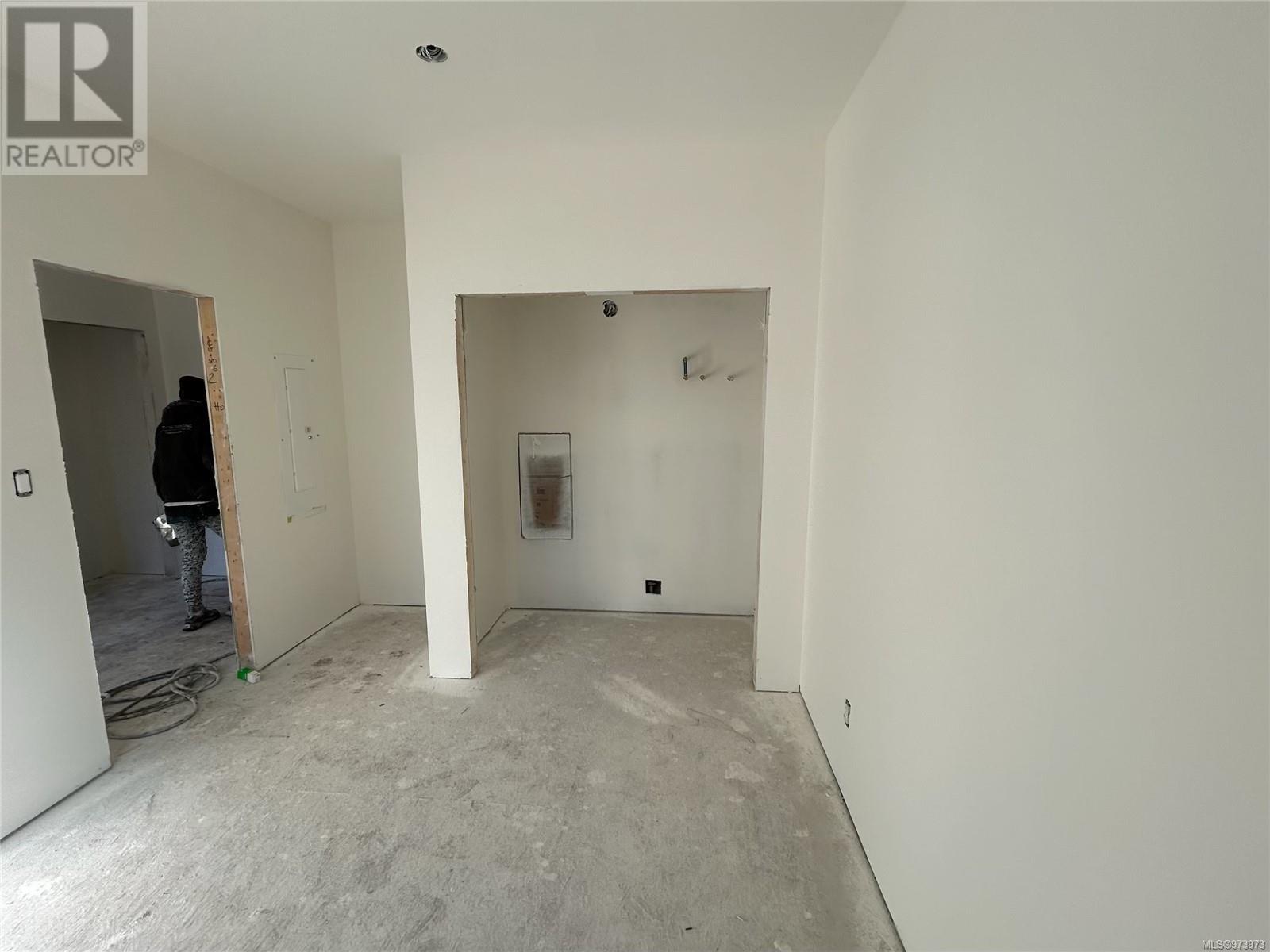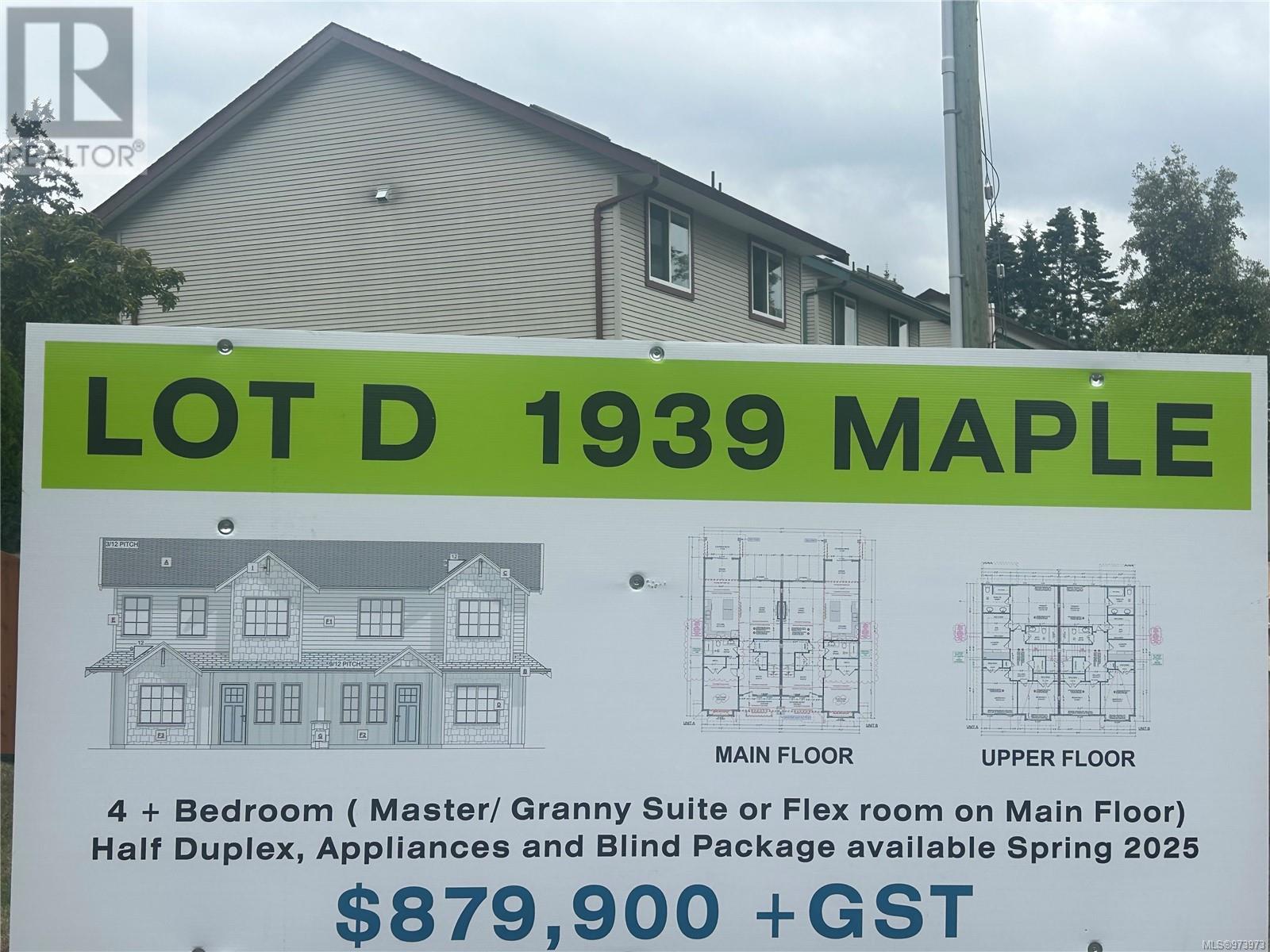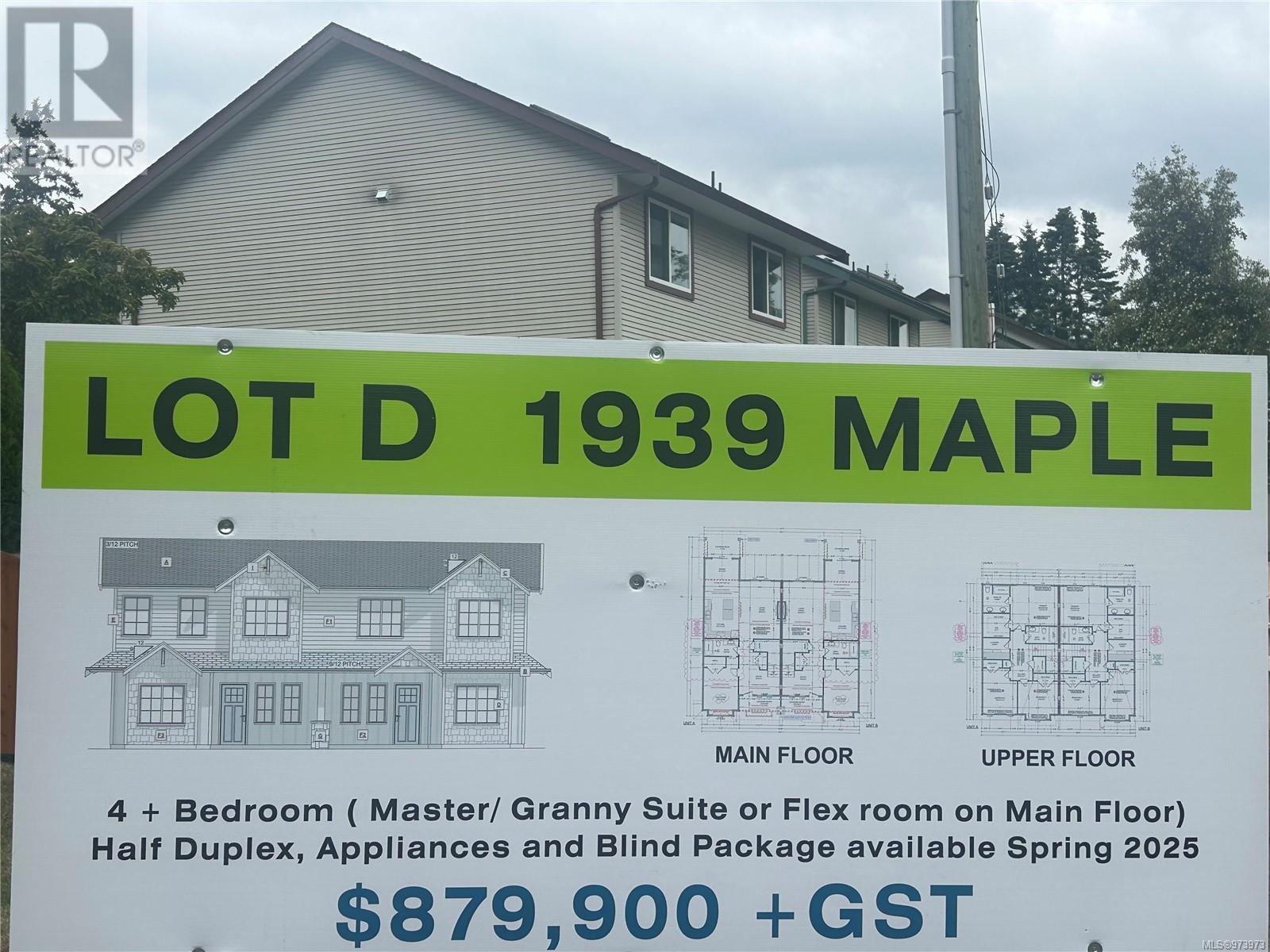This website uses cookies so that we can provide you with the best user experience possible. Cookie information is stored in your browser and performs functions such as recognising you when you return to our website and helping our team to understand which sections of the website you find most interesting and useful.
Lot D Maple Ave S Sooke, British Columbia V9Z 0N9
$879,900
Stunning New Side-by-Side Duplex with Flex Room. Located within walking distance of Sooke's town core, bus route, ocean, parks, and trails. This brand-new side-by-side duplex offers 4 spacious bedrooms, a bonus flex room on the main floor (perfect for an alternative master/granny suite if desired for the main floor), and 3 full bathrooms. Designed with an open-concept layout, the main level features a bright living area with 9' ceilings, a gourmet kitchen with a large island and stone countertops, and a dedicated dining area that flows seamlessly to your covered patio. The fully fenced and landscaped yard is ideal for BBQs, pets, and kids' play. Upstairs, you’ll find 3 additional bedrooms, including a massive master suite with a luxurious ensuite, a convenient laundry room, and extra storage space. The home boasts luxury vinyl flooring throughout, with plush carpeting on the stairs for added comfort. Stay comfortable year-round with a functional heat pump with A/C. Additional features like an appliance and blind package, as well as a separate storage/garden shed, are all negotiable. This is the perfect home for families looking for space, style, and convenience in a move-in-ready package. Get in early and pick your paint colors - Don’t miss out on this fantastic opportunity! Expected completion Spring 2025. (id:49203)
Property Details
| MLS® Number | 973973 |
| Property Type | Single Family |
| Neigbourhood | Sooke Vill Core |
| Community Features | Pets Allowed With Restrictions, Family Oriented |
| Features | Central Location, Level Lot, Corner Site, See Remarks, Other |
| Parking Space Total | 3 |
| Structure | Patio(s), Patio(s) |
Building
| Bathroom Total | 3 |
| Bedrooms Total | 4 |
| Appliances | Refrigerator, Stove, Washer, Dryer |
| Constructed Date | 2025 |
| Cooling Type | Air Conditioned |
| Fireplace Present | Yes |
| Fireplace Total | 1 |
| Heating Type | Baseboard Heaters, Heat Pump |
| Size Interior | 1915 Sqft |
| Total Finished Area | 1765 Sqft |
| Type | Duplex |
Parking
| Stall |
Land
| Acreage | No |
| Size Irregular | 4069 |
| Size Total | 4069 Sqft |
| Size Total Text | 4069 Sqft |
| Zoning Type | Duplex |
Rooms
| Level | Type | Length | Width | Dimensions |
|---|---|---|---|---|
| Second Level | Ensuite | 5-Piece | ||
| Second Level | Primary Bedroom | 14' x 12' | ||
| Second Level | Bathroom | 4-Piece | ||
| Second Level | Bedroom | 10' x 13' | ||
| Second Level | Bedroom | 12' x 11' | ||
| Second Level | Laundry Room | 8' x 6' | ||
| Main Level | Patio | 11' x 6' | ||
| Main Level | Dining Room | 10' x 12' | ||
| Main Level | Kitchen | 11' x 12' | ||
| Main Level | Living Room | 11' x 17' | ||
| Main Level | Bathroom | 4-Piece | ||
| Main Level | Primary Bedroom | 10' x 14' | ||
| Main Level | Entrance | 12' x 7' | ||
| Main Level | Patio | 12' x 5' |
https://www.realtor.ca/real-estate/27327112/lot-d-maple-ave-s-sooke-sooke-vill-core
Interested?
Contact us for more information

Shayne Fedosenko

#114 - 967 Whirlaway Crescent
Victoria, British Columbia V9B 0Y1
(250) 940-3133
(250) 590-8004

Deana Provencher

#114 - 967 Whirlaway Crescent
Victoria, British Columbia V9B 0Y1
(250) 940-3133
(250) 590-8004

















