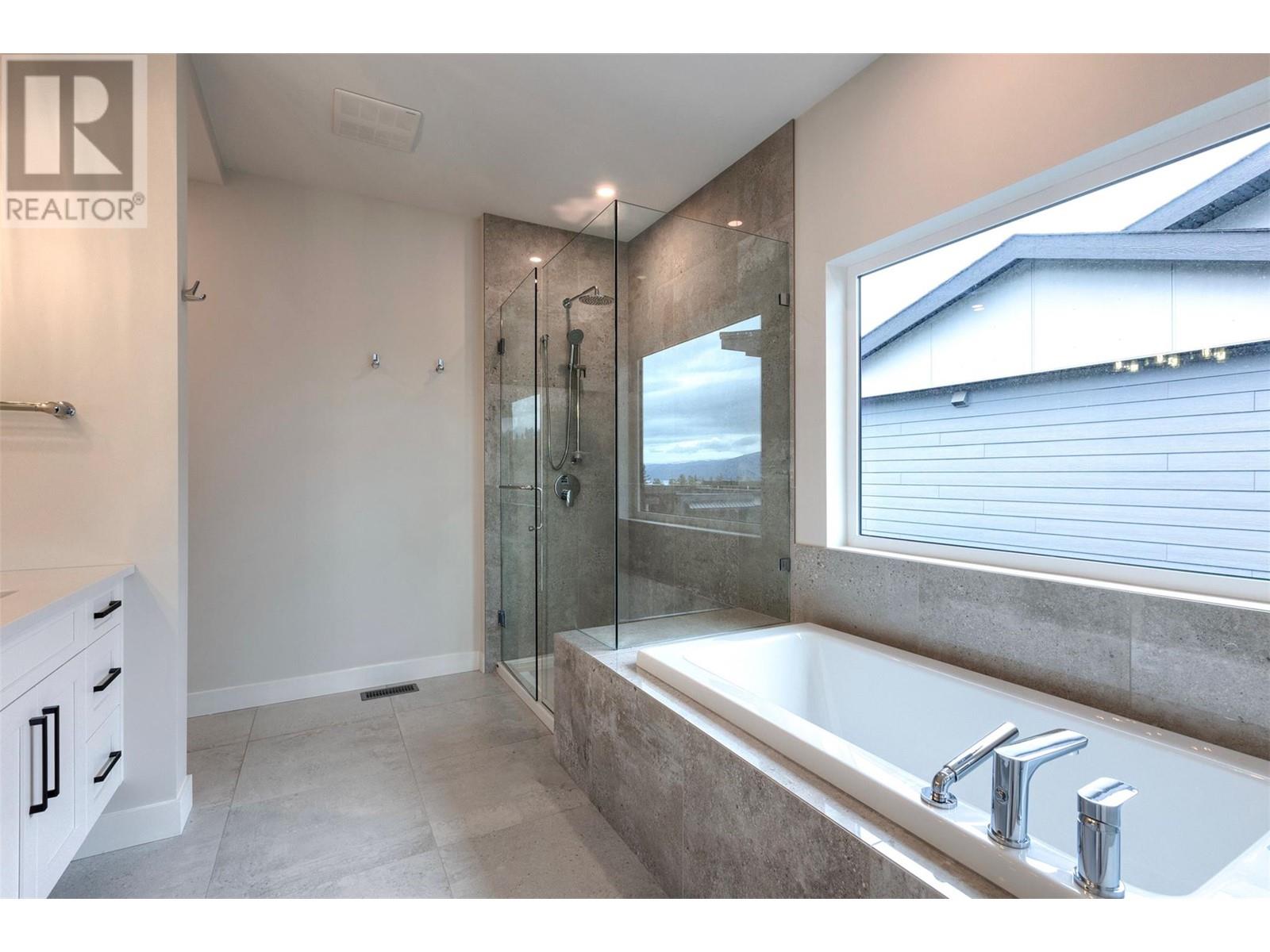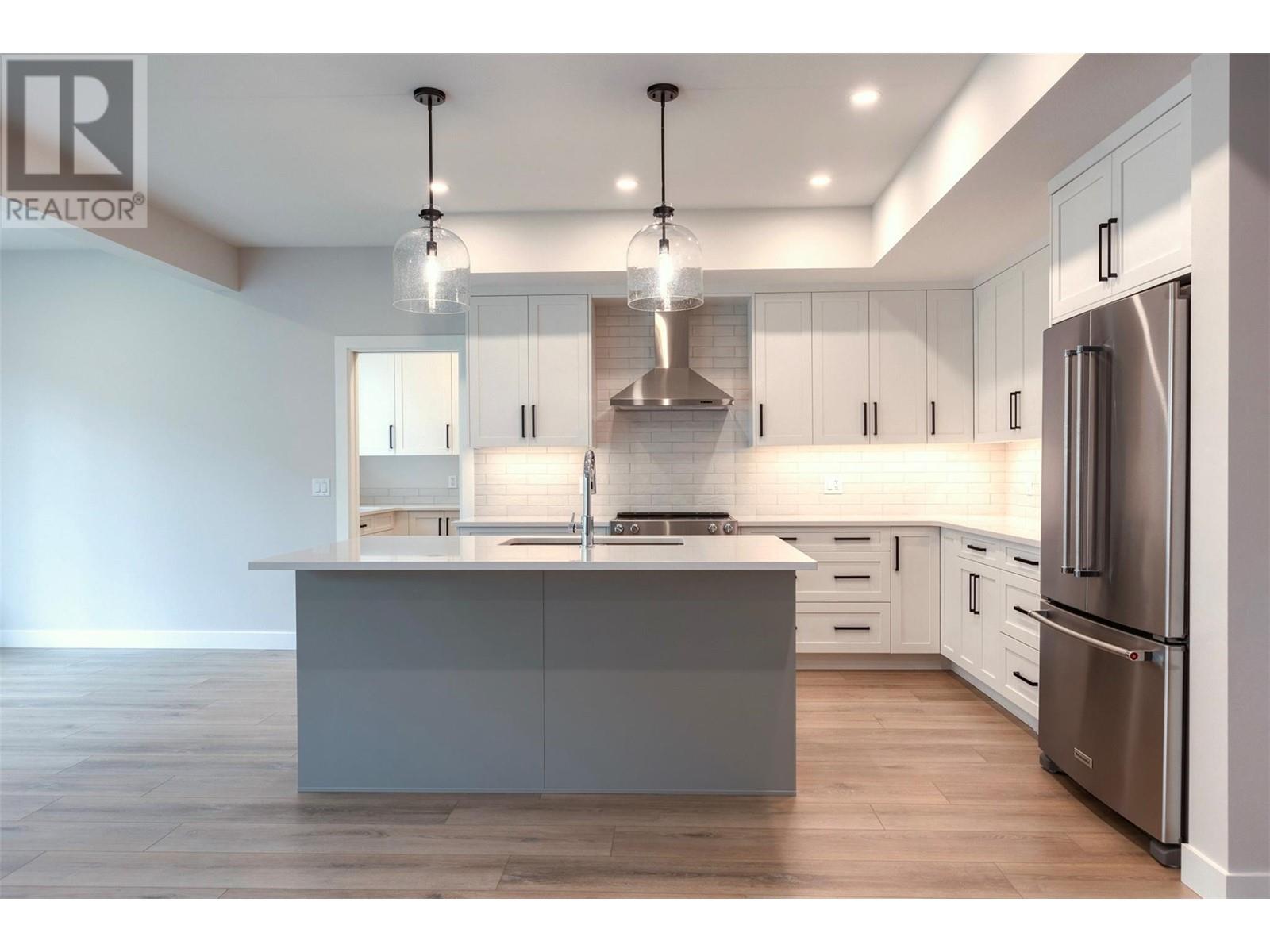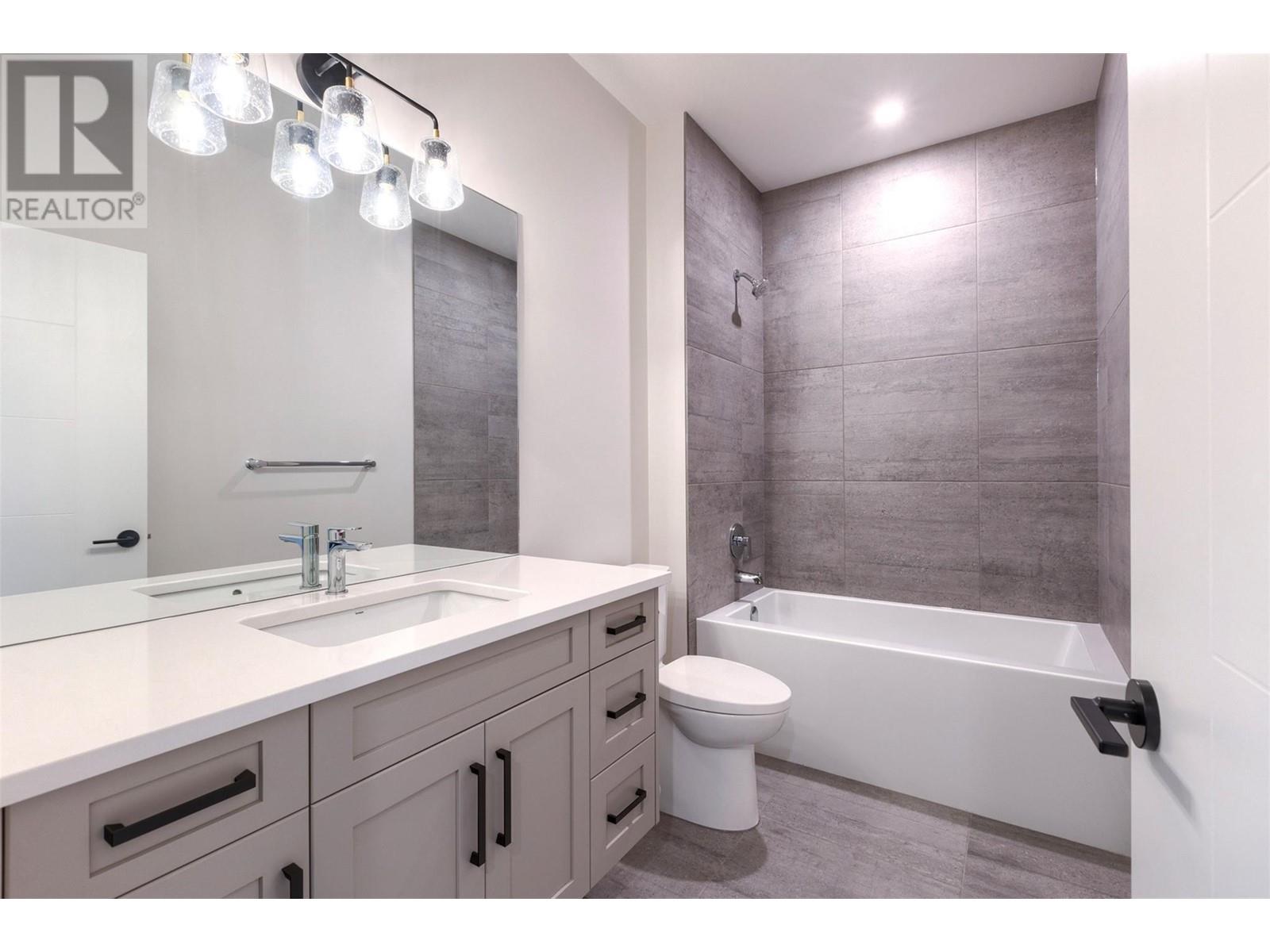This website uses cookies so that we can provide you with the best user experience possible. Cookie information is stored in your browser and performs functions such as recognising you when you return to our website and helping our team to understand which sections of the website you find most interesting and useful.
1917 Northern Flicker Court Kelowna, British Columbia V1V 0G3
$1,149,000
Crafted by AuthenTech Homes Ltd, this brand-new home boasts an open-concept floor plan with large windows and doors that flood the space with natural light. The main floor features a bright, spacious kitchen with a walk-in pantry, that flows seamlessly into the dining and living rooms, which are highlighted by a cozy fireplace and offer views of the private backyard. Also on the main floor are a den/office, powder room, walk-in pantry, and a two-car garage. Upstairs, you'll find three bedrooms and three bathrooms, including a private primary suite with a luxurious five-piece ensuite and tiled shower. Additionally, there's a flexible space and a full laundry room. Located in McKinley Beach, this home offers a serene yet convenient lifestyle. Residents enjoy direct marina access with boat moorage, scenic hiking and biking trails, private beaches, and community gardens. Just 20 minutes from downtown Kelowna and 15 minutes from Kelowna International Airport, McKinley Beach provides easy access to all the city's amenities. Planned future additions include a community center, commercial spaces, and a winery, making this an even more unique place to call home. Quick possession is available; GST applies. (id:49203)
Property Details
| MLS® Number | 10328706 |
| Property Type | Single Family |
| Neigbourhood | McKinley Landing |
| Amenities Near By | Airport, Park, Recreation, Shopping |
| Community Features | Pets Allowed |
| Parking Space Total | 2 |
| View Type | Lake View, Mountain View, Valley View, View (panoramic) |
Building
| Bathroom Total | 3 |
| Bedrooms Total | 3 |
| Appliances | Refrigerator, Dishwasher, Dryer, Range - Gas, Washer |
| Architectural Style | Contemporary |
| Constructed Date | 2023 |
| Construction Style Attachment | Detached |
| Cooling Type | Central Air Conditioning |
| Exterior Finish | Stone, Composite Siding |
| Fireplace Fuel | Gas |
| Fireplace Present | Yes |
| Fireplace Type | Insert |
| Flooring Type | Carpeted, Vinyl |
| Half Bath Total | 1 |
| Heating Type | See Remarks |
| Roof Material | Asphalt Shingle |
| Roof Style | Unknown |
| Stories Total | 2 |
| Size Interior | 2806 Sqft |
| Type | House |
| Utility Water | Municipal Water |
Parking
| Attached Garage | 2 |
Land
| Acreage | No |
| Land Amenities | Airport, Park, Recreation, Shopping |
| Landscape Features | Landscaped |
| Sewer | Municipal Sewage System |
| Size Frontage | 50 Ft |
| Size Irregular | 0.19 |
| Size Total | 0.19 Ac|under 1 Acre |
| Size Total Text | 0.19 Ac|under 1 Acre |
| Zoning Type | Unknown |
Rooms
| Level | Type | Length | Width | Dimensions |
|---|---|---|---|---|
| Second Level | Bedroom | 12' x 16'4'' | ||
| Second Level | Bedroom | 11'7'' x 11'3'' | ||
| Second Level | Laundry Room | 7'11'' x 6' | ||
| Second Level | Full Bathroom | 10'1'' x 5'6'' | ||
| Second Level | Full Bathroom | Measurements not available | ||
| Second Level | Primary Bedroom | 12'6'' x 15'2'' | ||
| Second Level | Family Room | 15'7'' x 10'1'' | ||
| Main Level | Partial Bathroom | Measurements not available | ||
| Main Level | Den | 9'6'' x 10'11'' | ||
| Main Level | Foyer | 10' x 18'9'' | ||
| Main Level | Pantry | 5'11'' x 17'1'' | ||
| Main Level | Dining Room | 11'11'' x 12' | ||
| Main Level | Living Room | 15'6'' x 16'11'' | ||
| Main Level | Kitchen | 12' x 11' |
https://www.realtor.ca/real-estate/27661365/1917-northern-flicker-court-kelowna-mckinley-landing
Interested?
Contact us for more information
Justin O'connor
Personal Real Estate Corporation
https://justinoconnor.com/
https://www.instagram.com/justinoconnorgroup/

104 - 3477 Lakeshore Rd
Kelowna, British Columbia V1W 3S9
(250) 469-9547
(250) 380-3939
www.sothebysrealty.ca/

Lynnea Matusza

104 - 3477 Lakeshore Rd
Kelowna, British Columbia V1W 3S9
(250) 469-9547
(250) 380-3939
www.sothebysrealty.ca/











































