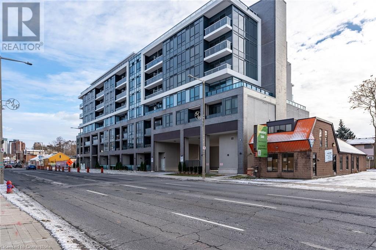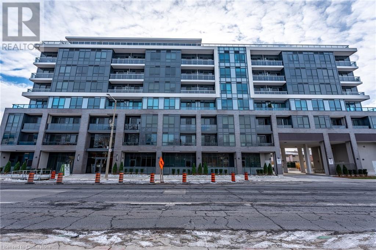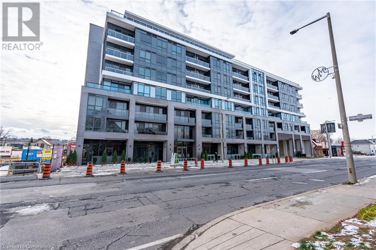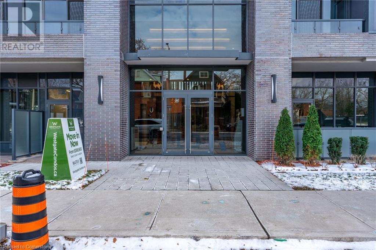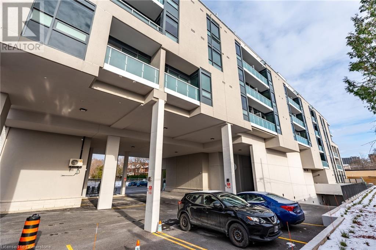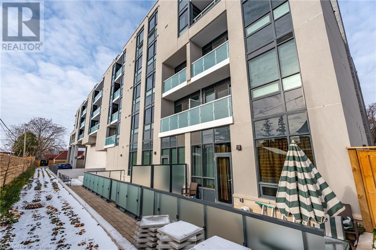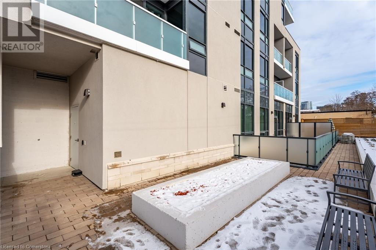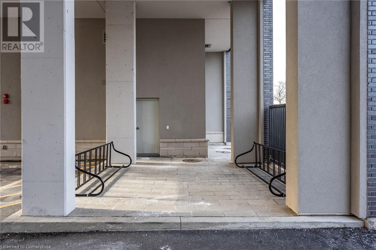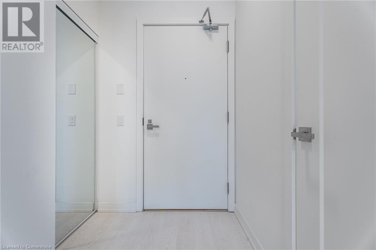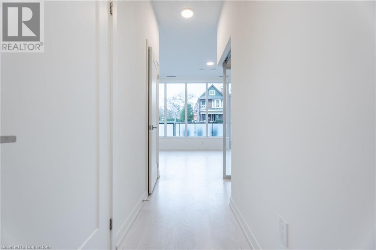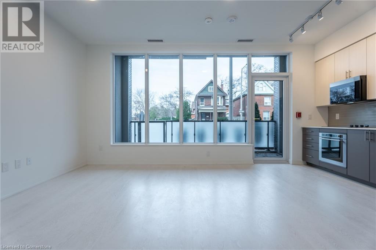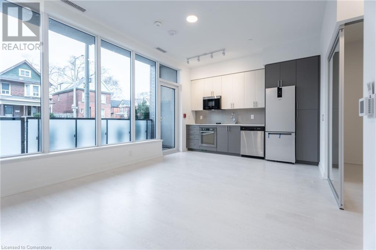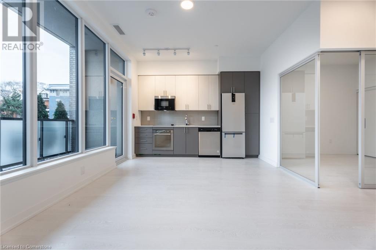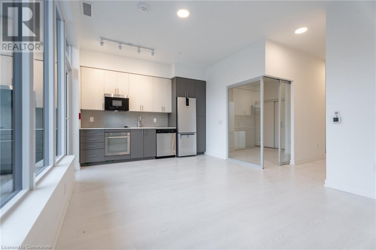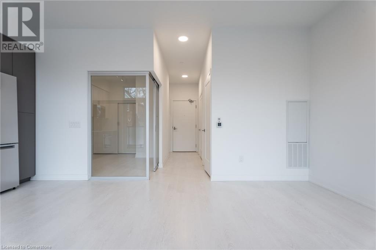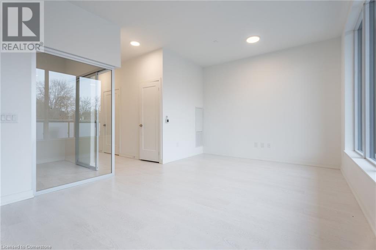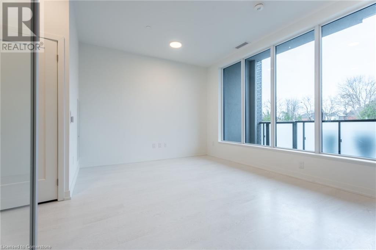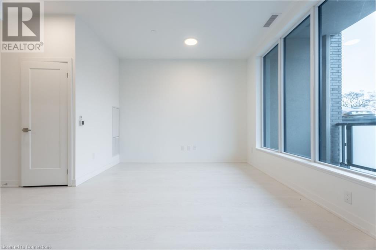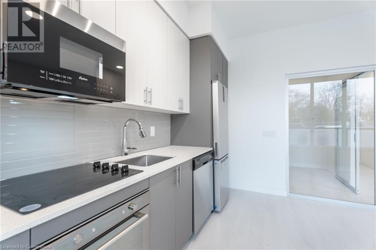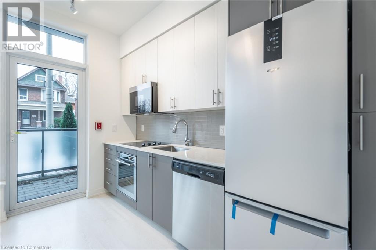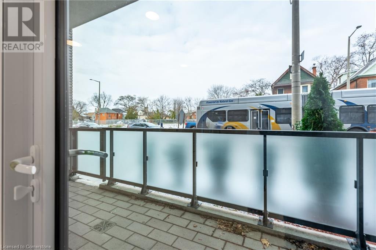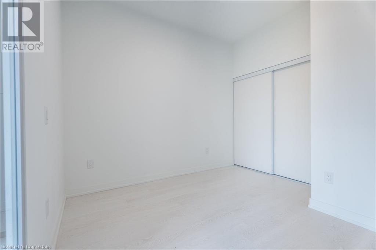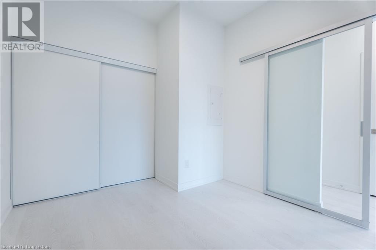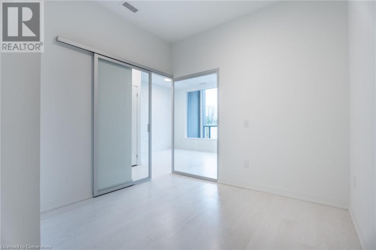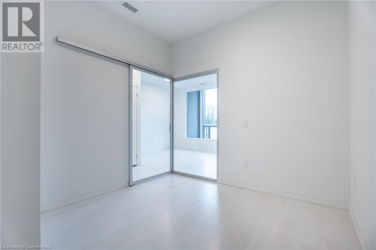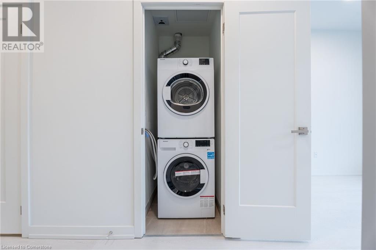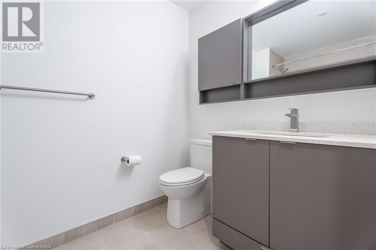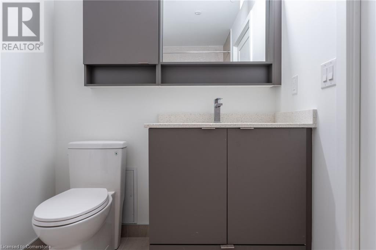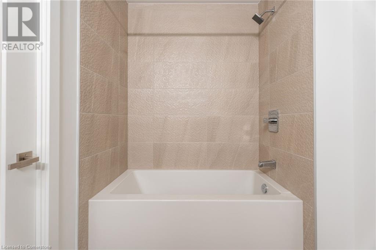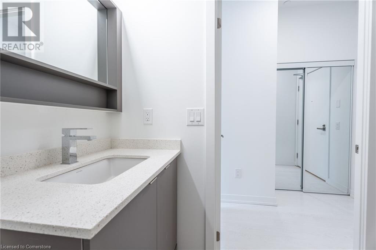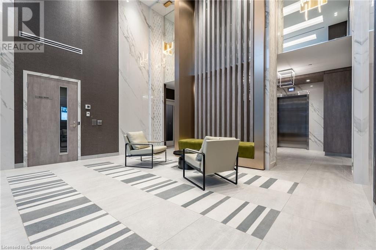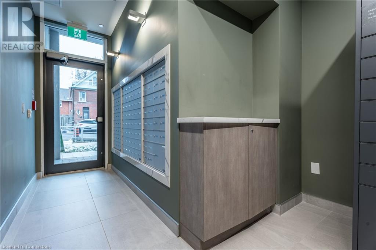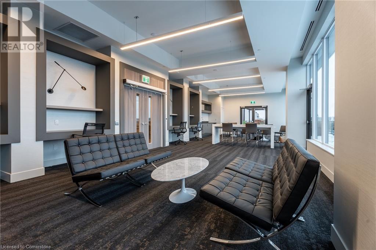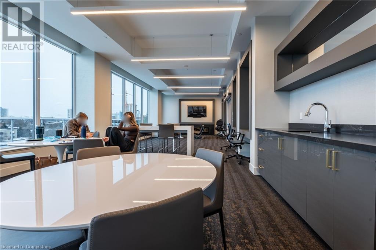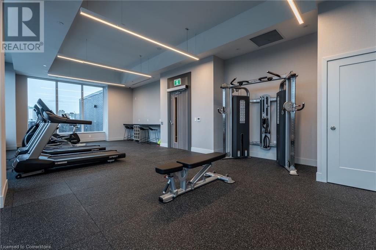This website uses cookies so that we can provide you with the best user experience possible. Cookie information is stored in your browser and performs functions such as recognising you when you return to our website and helping our team to understand which sections of the website you find most interesting and useful.
415 Main Street W Unit# 104 Hamilton, Ontario L8P 1K5
$418,000Maintenance, Landscaping, Property Management, Water
$339.82 Monthly
Maintenance, Landscaping, Property Management, Water
$339.82 MonthlyGorgeous Main floor Unit with Private Terrace. Brand new Westgate Condos! Very accessible to Downtown Hamilton, Public Transit, Linc/403 Access. Minutes to McMaster University, Downtown GO Station, St. Joseph's Hospital & McMaster Children's Hospital. Walk to trendy Hess Village, Locke Street and the shops and restaurants of James Street. Easy, urban living! All appliances included. In suite washer/dryer. (id:49203)
Property Details
| MLS® Number | 40684570 |
| Property Type | Single Family |
| Amenities Near By | Hospital, Place Of Worship, Playground, Public Transit, Schools |
| Features | Balcony |
Building
| Bathroom Total | 1 |
| Bedrooms Above Ground | 1 |
| Bedrooms Total | 1 |
| Amenities | Exercise Centre |
| Appliances | Dryer, Refrigerator, Stove, Washer |
| Basement Type | None |
| Construction Style Attachment | Attached |
| Cooling Type | Central Air Conditioning |
| Exterior Finish | Brick Veneer |
| Heating Type | No Heat |
| Stories Total | 1 |
| Size Interior | 510 Sqft |
| Type | Apartment |
| Utility Water | Municipal Water |
Parking
| Underground | |
| None |
Land
| Access Type | Highway Access |
| Acreage | No |
| Land Amenities | Hospital, Place Of Worship, Playground, Public Transit, Schools |
| Sewer | Municipal Sewage System |
| Size Total Text | Unknown |
| Zoning Description | Res |
Rooms
| Level | Type | Length | Width | Dimensions |
|---|---|---|---|---|
| Main Level | Foyer | 2'0'' x 2'0'' | ||
| Main Level | Laundry Room | 2'0'' x 2'0'' | ||
| Main Level | 4pc Bathroom | 2' x 3' | ||
| Main Level | Bedroom | 8'0'' x 10'0'' | ||
| Main Level | Living Room/dining Room | 10'0'' x 12'0'' |
https://www.realtor.ca/real-estate/27730445/415-main-street-w-unit-104-hamilton
Interested?
Contact us for more information
Abby Evans
Salesperson
(905) 664-2300

860 Queenston Road Suite A
Stoney Creek, Ontario L8G 4A8
(905) 545-1188
(905) 664-2300

