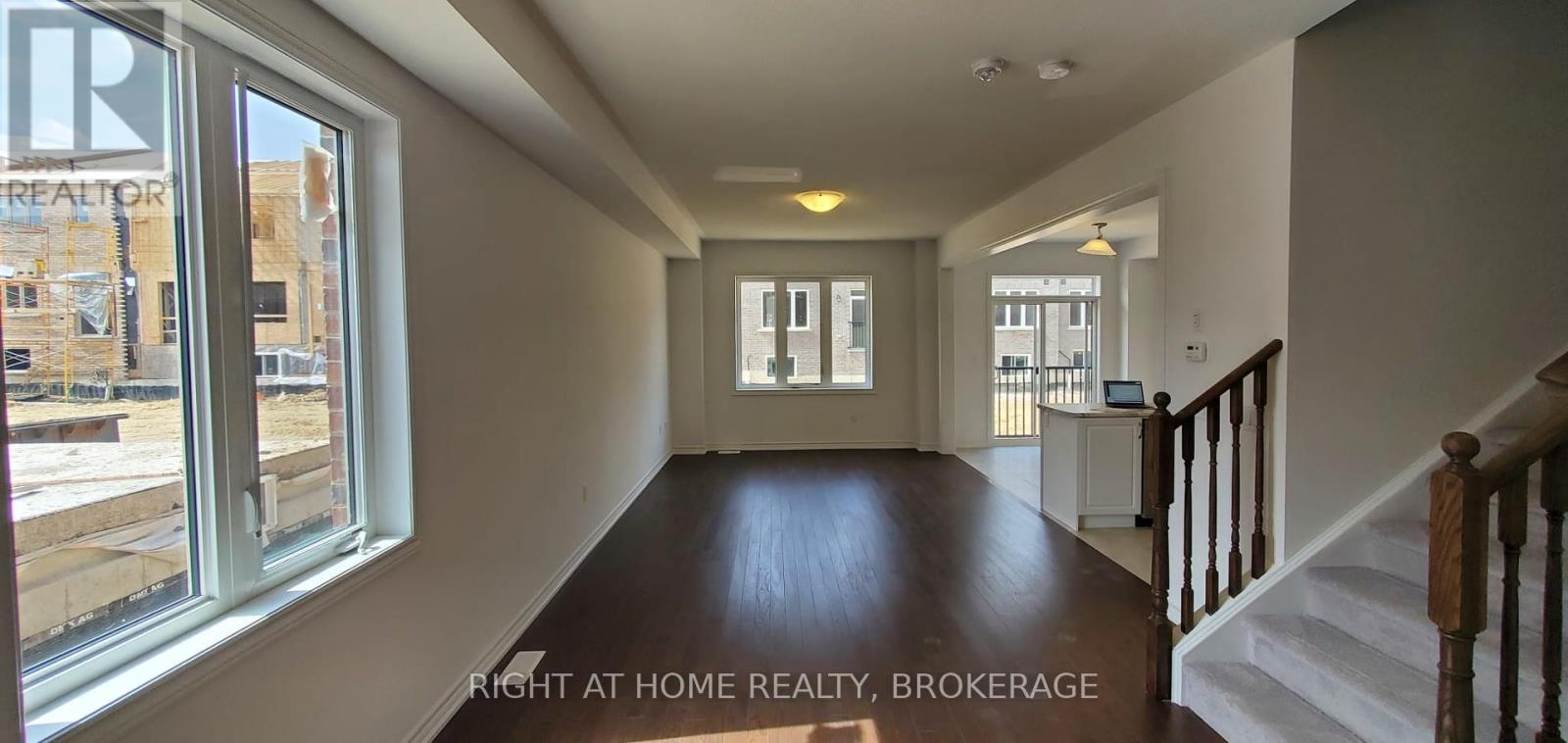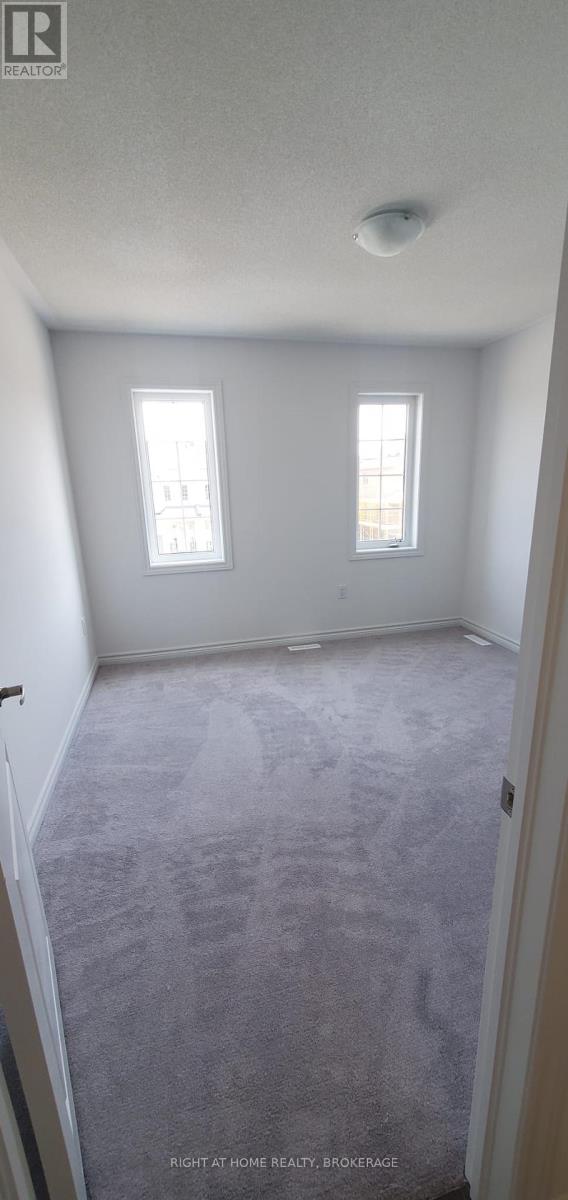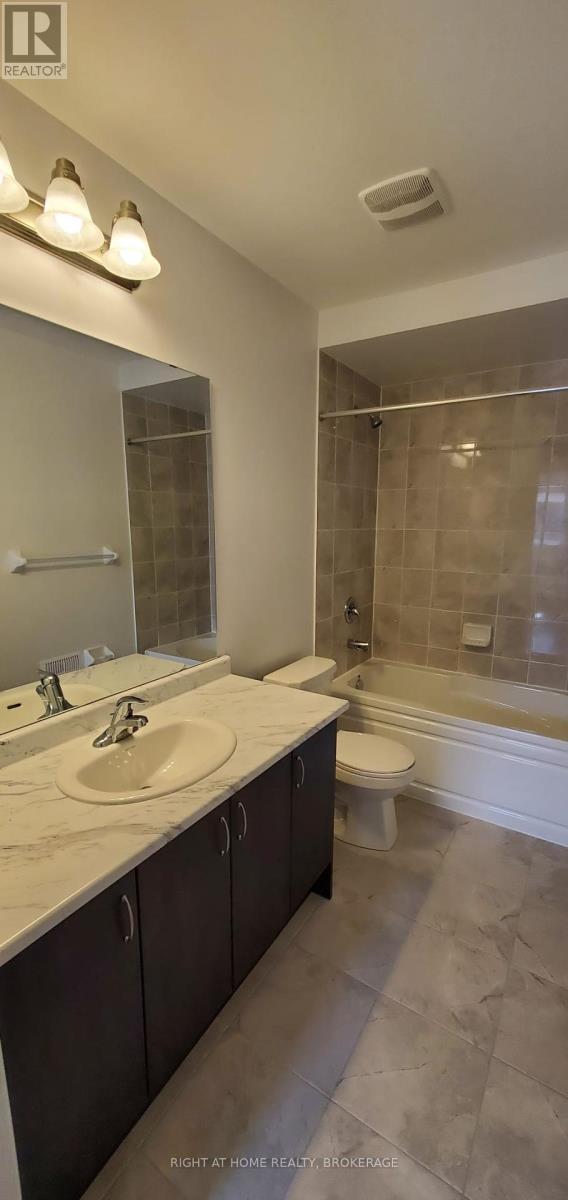This website uses cookies so that we can provide you with the best user experience possible. Cookie information is stored in your browser and performs functions such as recognising you when you return to our website and helping our team to understand which sections of the website you find most interesting and useful.
112 Stocks Avenue Southgate (Dundalk), Ontario N0C 1B0
$2,300 Monthly
Beautiful end unit townhome just like a semi-detached, newly built by Flato Developments !Located in the rapidly growing community of Southgate, Dundalk. Features modern open concept living with 3 bedrooms, 2.5 baths. Master bedroom includes his & her walk-in closet with brand new appliances. Tenant is responsible for all utilities (heat, hydro, water & water heater rental). Minimum 1-year lease. Hardwood flooring on main level, second-floor laundry, primary bedroom with 4pc ensuite, second bedroom with 3pcs ensuite, abundant natural light on every level. Large driveway for 2 cars plus garage parking. Newly built community near Hwy 10 and Main St E in Dundalk. Ideal for families, come see for yourself! (id:49203)
Property Details
| MLS® Number | X10408197 |
| Property Type | Single Family |
| Community Name | Dundalk |
| Features | Carpet Free, In Suite Laundry |
| Parking Space Total | 3 |
Building
| Bathroom Total | 3 |
| Bedrooms Above Ground | 3 |
| Bedrooms Total | 3 |
| Appliances | Dishwasher, Dryer, Stove, Washer, Window Coverings |
| Basement Development | Unfinished |
| Basement Type | N/a (unfinished) |
| Construction Style Attachment | Attached |
| Cooling Type | Central Air Conditioning, Air Exchanger |
| Exterior Finish | Brick |
| Fireplace Present | Yes |
| Flooring Type | Hardwood, Ceramic, Carpeted |
| Foundation Type | Concrete |
| Half Bath Total | 1 |
| Heating Fuel | Natural Gas |
| Heating Type | Forced Air |
| Stories Total | 2 |
| Type | Row / Townhouse |
| Utility Water | Municipal Water |
Parking
| Garage |
Land
| Acreage | No |
| Sewer | Sanitary Sewer |
Rooms
| Level | Type | Length | Width | Dimensions |
|---|---|---|---|---|
| Second Level | Bedroom | 11.65 m | 16.67 m | 11.65 m x 16.67 m |
| Second Level | Bedroom 2 | 9.48 m | 11.48 m | 9.48 m x 11.48 m |
| Second Level | Bedroom 3 | 9.15 m | 10.14 m | 9.15 m x 10.14 m |
| Second Level | Laundry Room | Measurements not available | ||
| Main Level | Great Room | 9.48 m | 19 m | 9.48 m x 19 m |
| Main Level | Dining Room | 8.99 m | 19 m | 8.99 m x 19 m |
| Main Level | Kitchen | 8.99 m | 8.99 m | 8.99 m x 8.99 m |
https://www.realtor.ca/real-estate/27618348/112-stocks-avenue-southgate-dundalk-dundalk
Interested?
Contact us for more information

Seema Johal
Salesperson
5111 New Street, Suite 106
Burlington, Ontario L7L 1V2
(905) 637-1700
www.rightathomerealtycom/




























