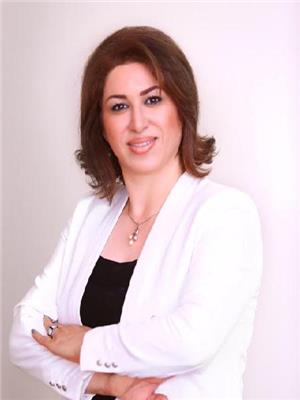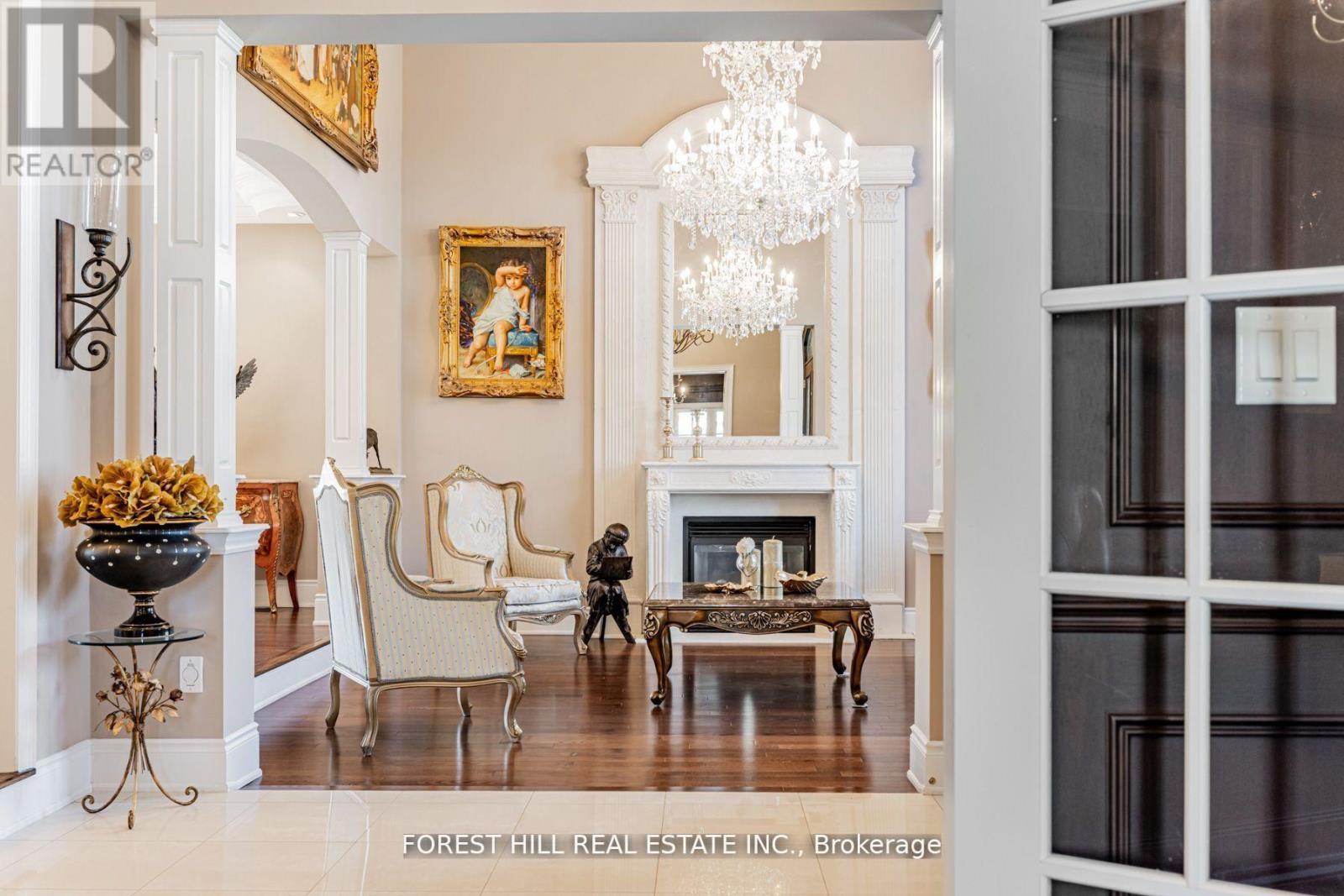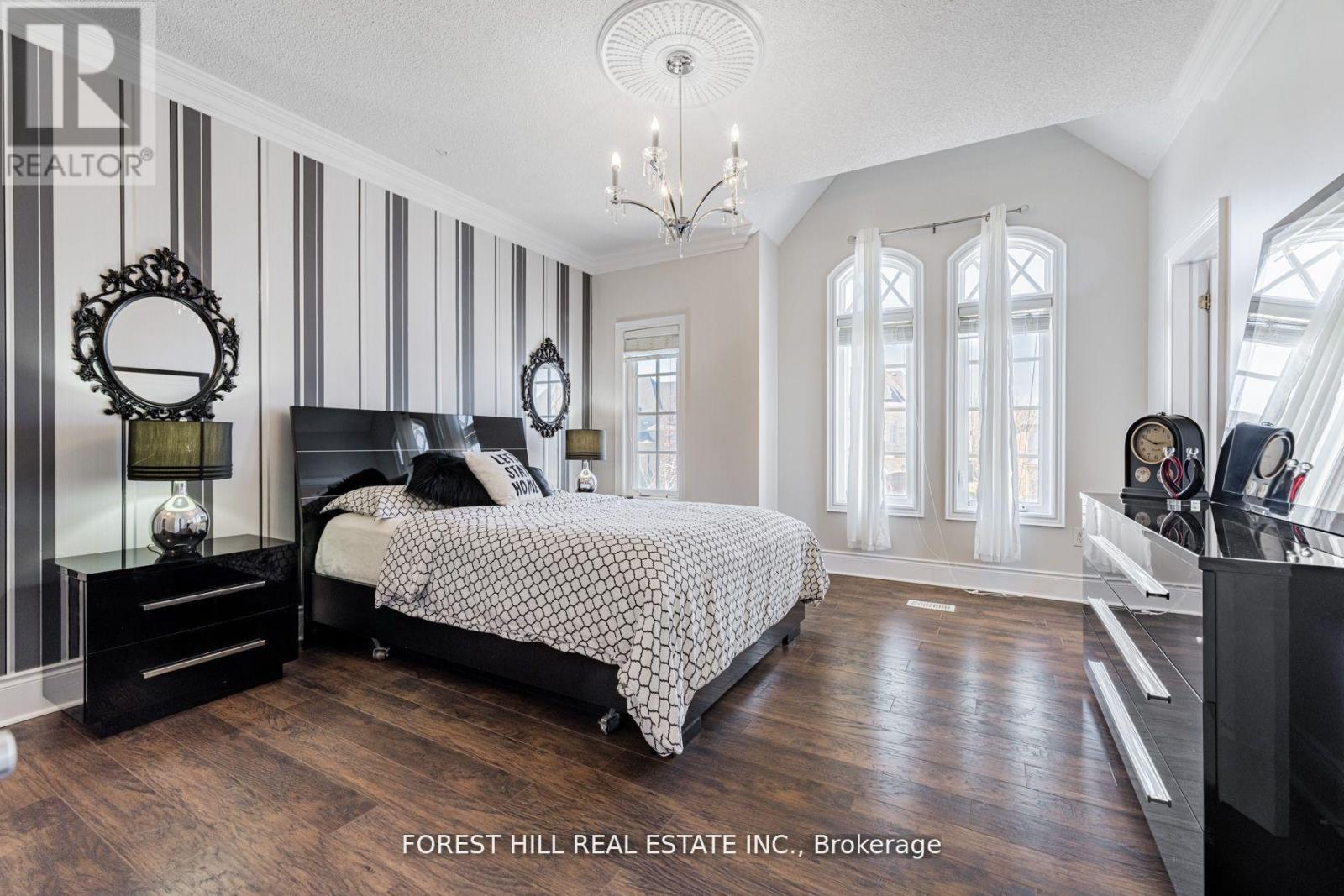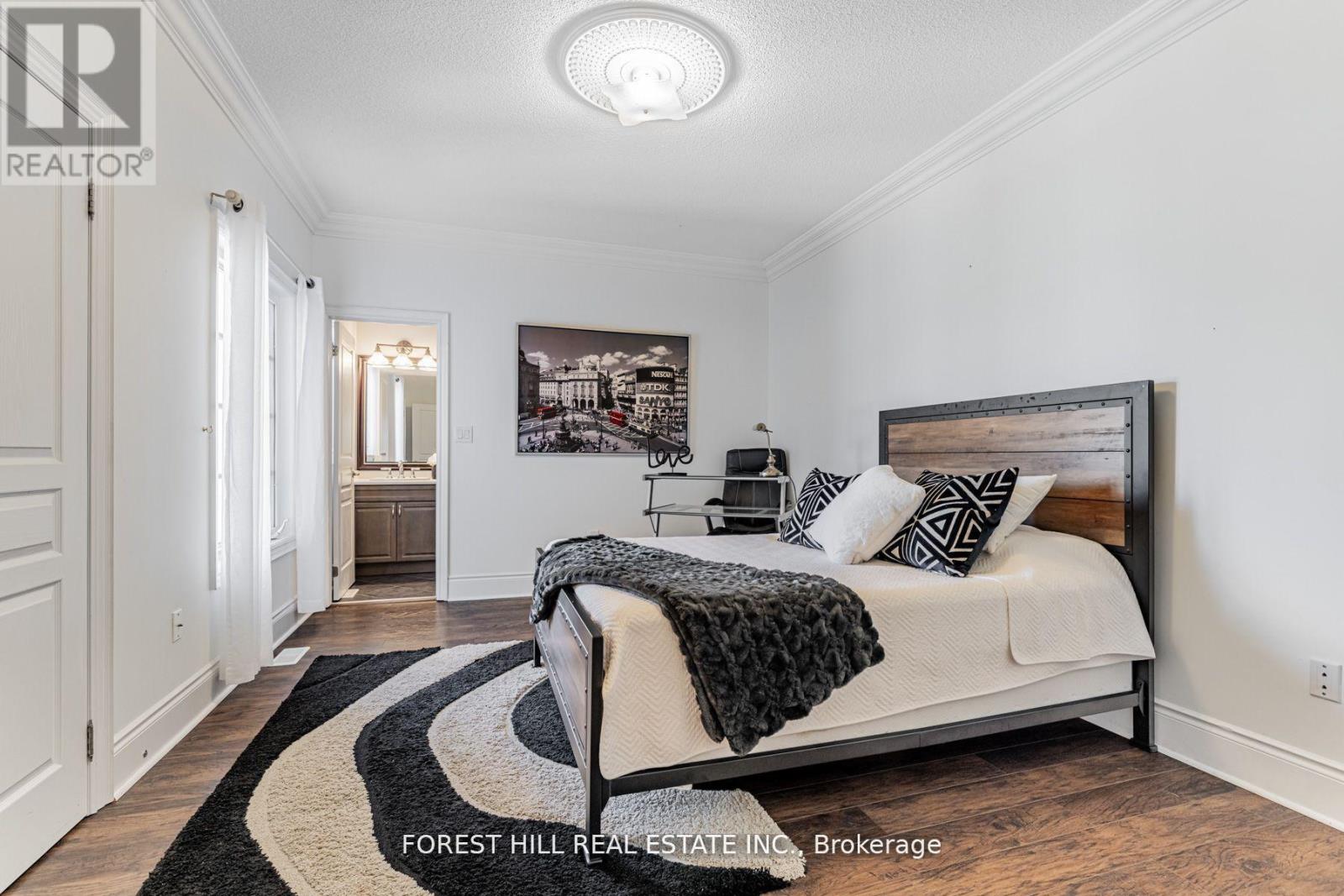This website uses cookies so that we can provide you with the best user experience possible. Cookie information is stored in your browser and performs functions such as recognising you when you return to our website and helping our team to understand which sections of the website you find most interesting and useful.
22 Longthorpe Court Aurora (Bayview Southeast), Ontario L4G 0K4
$8,500 Monthly
**Elegance/Magnificent Hm In Upscale Belfontain Community On Child-Safe Court W/A Glorious Outdoor Life & Country Style-Relaxing Bckyd**Gorgeous Foyer(20Ft Ceiling) Leading To All Principal Rm & Breathtaking Open Soaring Ceiling(15Ft) Living Rm W/Flr To Ceiling Wnw & Classic Wd B-Ins, 2 Car Garage Detached Home in High Demand location! Double Front Door Entrance w/ Large Covered Porch. 9' Ceilings on Main. $$$ Upgrades: Hardwood flooring & Pot Lights throughout. Gourmet Kitchen w/ Center Island, Granite Countertop, Backsplash & S/S Appl. Extended Kitchen Cabinets with Moulding & Valance. Main Floor Office with Coffered Ceiling & Pot lights. Oak Staircase. Primary Bdrm with W/I Closet & 5 Pcs Ensuite w/ Frameless Glass Shower. South Exposure Backyard with Fully Fenced, Patio & Walk-out Deck. A long driveway can park 4 Cars. Steps to public transit & parks & plazas along Bayview. Close to supermarkets, shopping, Golf & Hwy 404, Mins to Go Train Station. **** EXTRAS **** Responsible For Lawn Care & Snow Removal.Monthly Rental + Utilities & Tenant Responsible tol | Tenant Liability Insurance A Must | Utilities To Be Transferred Into Tenant's Name Prior to Occupancy,Swimming pool is working tenant Responsib (id:49203)
Property Details
| MLS® Number | N10410390 |
| Property Type | Single Family |
| Community Name | Bayview Southeast |
| Parking Space Total | 11 |
| Pool Type | Indoor Pool |
Building
| Bathroom Total | 6 |
| Bedrooms Above Ground | 4 |
| Bedrooms Total | 4 |
| Appliances | Jacuzzi |
| Construction Style Attachment | Detached |
| Cooling Type | Central Air Conditioning |
| Exterior Finish | Stucco, Stone |
| Fireplace Present | Yes |
| Flooring Type | Hardwood, Marble |
| Half Bath Total | 2 |
| Heating Fuel | Natural Gas |
| Heating Type | Forced Air |
| Stories Total | 2 |
| Type | House |
| Utility Water | Municipal Water |
Parking
| Garage |
Land
| Acreage | No |
| Sewer | Sanitary Sewer |
Rooms
| Level | Type | Length | Width | Dimensions |
|---|---|---|---|---|
| Second Level | Primary Bedroom | 20.67 m | 15.09 m | 20.67 m x 15.09 m |
| Second Level | Bedroom 2 | 15.09 m | 11.81 m | 15.09 m x 11.81 m |
| Second Level | Bedroom 3 | 13.94 m | 13.45 m | 13.94 m x 13.45 m |
| Second Level | Bedroom 4 | 14.44 m | 13.12 m | 14.44 m x 13.12 m |
| Main Level | Library | 13.62 m | 11.98 m | 13.62 m x 11.98 m |
| Main Level | Living Room | 15.98 m | 13.98 m | 15.98 m x 13.98 m |
| Main Level | Dining Room | 21 m | 15.09 m | 21 m x 15.09 m |
| Main Level | Kitchen | 20.34 m | 19.69 m | 20.34 m x 19.69 m |
| Main Level | Family Room | 21.98 m | 15.09 m | 21.98 m x 15.09 m |
Interested?
Contact us for more information

Bella Lee
Broker

15 Lesmill Rd Unit 1
Toronto, Ontario M3B 2T3
(416) 929-4343

Manda Lakdashti
Broker

15 Lesmill Rd Unit 1
Toronto, Ontario M3B 2T3
(416) 929-4343


































