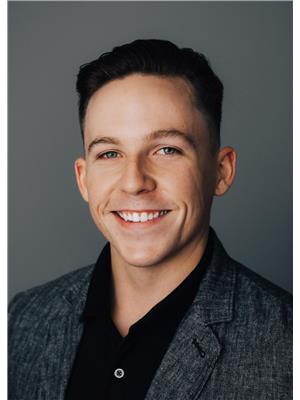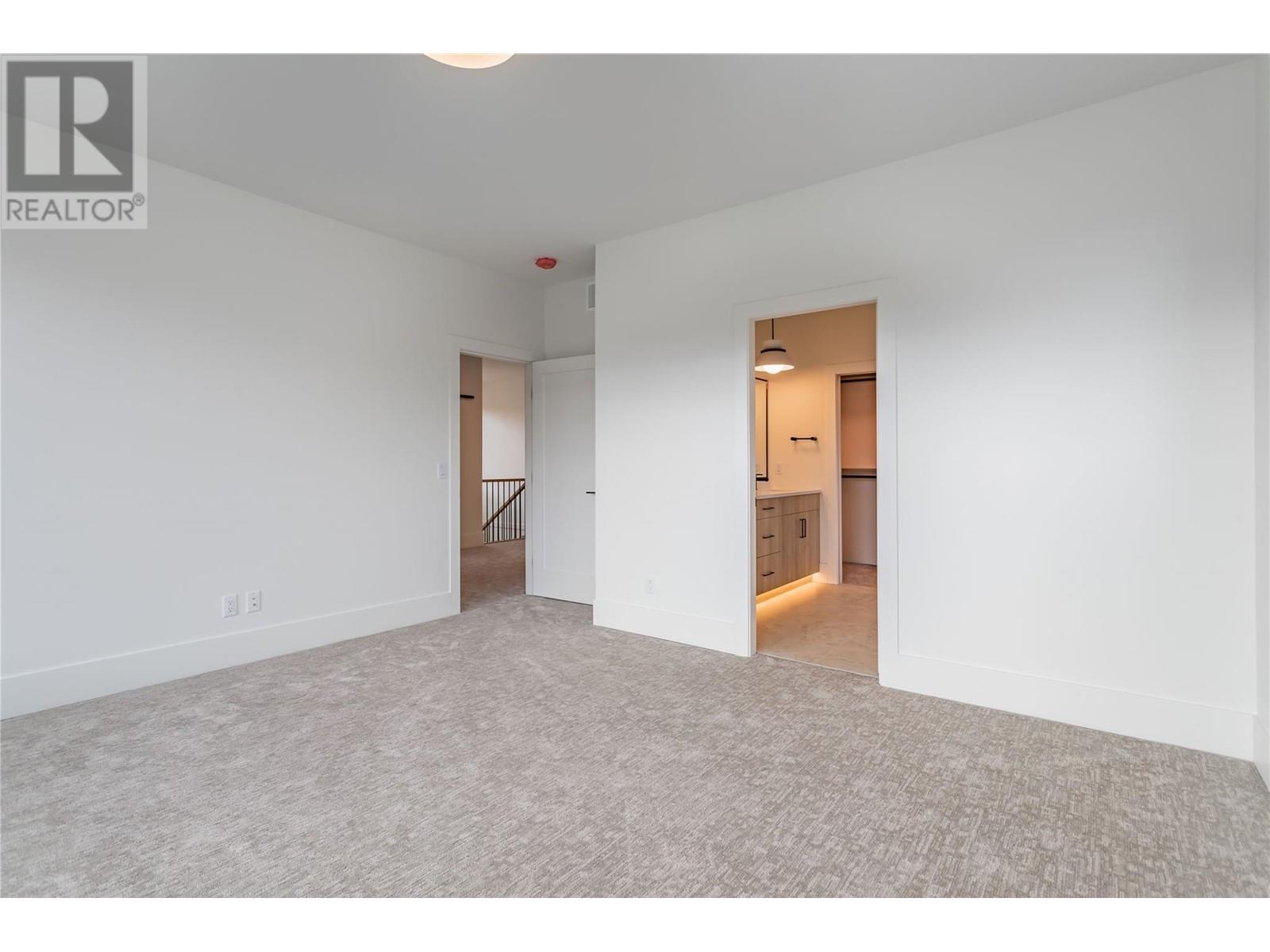This website uses cookies so that we can provide you with the best user experience possible. Cookie information is stored in your browser and performs functions such as recognising you when you return to our website and helping our team to understand which sections of the website you find most interesting and useful.
907 Bull Crescent Lot# 91 Kelowna, British Columbia V1W 0B6
$1,576,000
WELCOME TO THE ORCHARD IN THE MISSION - A BRAND NEW DEVELOPMENT WITH ALL HIGH END BUILDERS AND PROPERTIES!!! This home boasts a Very Creative Floor Plan with a 1 Bedroom plus Den, (1+Den) Legal Suite on the Upper Level of this home. Total 4 Bedrooms and 4 Bathrooms. High End Finishes Throughout with Professionally Landscaped [room for a shallower pool in the back yard] and irrigated outdoor space. Dog Wash, Secure Parcel Drop Box. Corner Lot - Ready for Occupancy. Close to Schools, Shopping, Walking / Hiking Trails, H2O Fitness Centre and more amenities. (id:49203)
Property Details
| MLS® Number | 10328040 |
| Property Type | Single Family |
| Neigbourhood | Lower Mission |
| Parking Space Total | 4 |
Building
| Bathroom Total | 4 |
| Bedrooms Total | 4 |
| Constructed Date | 2024 |
| Construction Style Attachment | Detached |
| Cooling Type | Central Air Conditioning |
| Flooring Type | Mixed Flooring |
| Heating Type | Forced Air, See Remarks |
| Roof Material | Asphalt Shingle |
| Roof Style | Unknown |
| Stories Total | 2 |
| Size Interior | 2967 Sqft |
| Type | House |
| Utility Water | Municipal Water |
Parking
| See Remarks | |
| Attached Garage | 2 |
| Street |
Land
| Acreage | No |
| Sewer | Municipal Sewage System |
| Size Irregular | 0.12 |
| Size Total | 0.12 Ac|under 1 Acre |
| Size Total Text | 0.12 Ac|under 1 Acre |
| Zoning Type | Unknown |
Rooms
| Level | Type | Length | Width | Dimensions |
|---|---|---|---|---|
| Second Level | Full Bathroom | 9' x 5' | ||
| Second Level | Den | 11' x 8' | ||
| Second Level | Bedroom | 11' x 11' | ||
| Second Level | Loft | 15' x 14' | ||
| Second Level | Laundry Room | 9' x 6' | ||
| Second Level | Bedroom | 13' x 11' | ||
| Second Level | Full Bathroom | 11' x 6' | ||
| Second Level | Other | 11' x 5' | ||
| Second Level | Full Ensuite Bathroom | 8' x 7' | ||
| Second Level | Primary Bedroom | 15' x 13' | ||
| Main Level | Other | 17' x 6' | ||
| Main Level | Other | 21' x 20' | ||
| Main Level | Bedroom | 12' x 11' | ||
| Main Level | Full Bathroom | 9' x 5' | ||
| Main Level | Mud Room | 12' x 6' | ||
| Main Level | Pantry | 8' x 6' | ||
| Main Level | Living Room | 17' x 15' | ||
| Main Level | Dining Room | 16' x 9' | ||
| Main Level | Kitchen | 16' x 12' | ||
| Main Level | Other | 11' x 7' |
Utilities
| Cable | Available |
| Electricity | Available |
| Natural Gas | Available |
| Telephone | Available |
| Sewer | Available |
| Water | Available |
https://www.realtor.ca/real-estate/27629483/907-bull-crescent-lot-91-kelowna-lower-mission
Interested?
Contact us for more information

Brent Pay
https://brent-pay.c21.ca/

251 Harvey Ave
Kelowna, British Columbia V1Y 6C2
(250) 869-0101
(250) 869-0105
https://assurancerealty.c21.ca/

Sawyer Pay
https://www.instagram.com/sawyerpay.realestate/

251 Harvey Ave
Kelowna, British Columbia V1Y 6C2
(250) 869-0101
(250) 869-0105
https://assurancerealty.c21.ca/













































