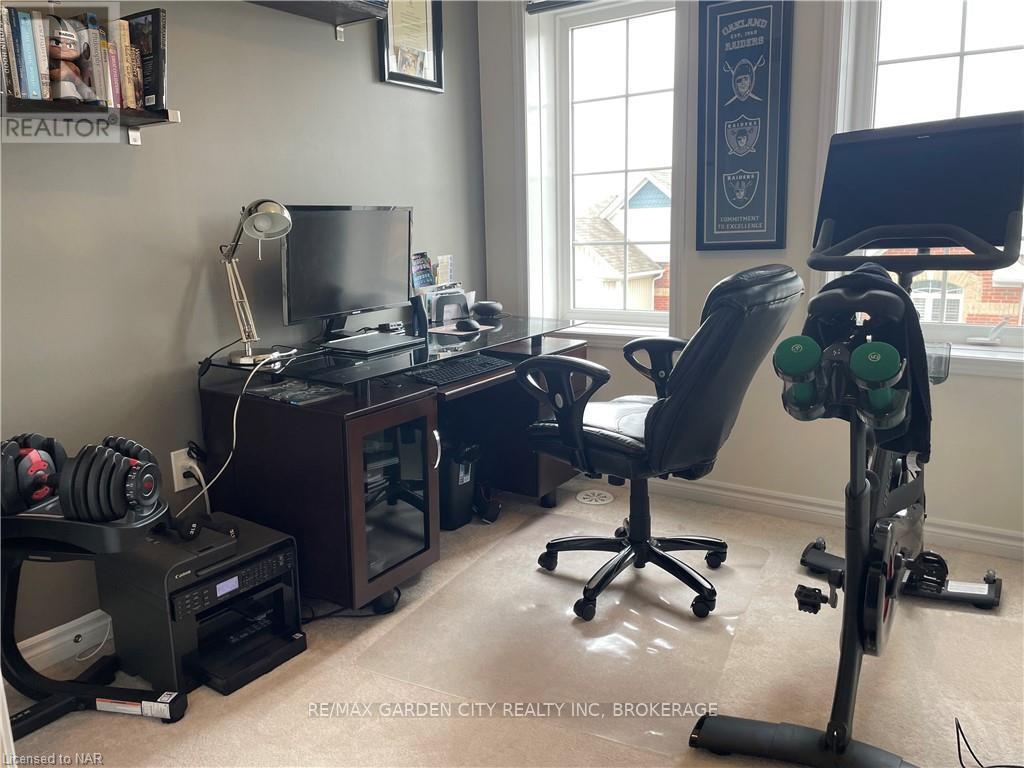This website uses cookies so that we can provide you with the best user experience possible. Cookie information is stored in your browser and performs functions such as recognising you when you return to our website and helping our team to understand which sections of the website you find most interesting and useful.
61 - 22 Spring Creek Drive Hamilton (Waterdown), Ontario L8B 1V7
$799,900
Well maintained Freehold Townhome in extremely desirable and convenient Waterdown location close to public transit, schools, parks and shopping. Main level includes inside entry from attached garage with a mudroom and cozy nook. Bright, open concept living room, dining room and kitchen complete with breakfast bar and walk out to private bbq friendly terrace. The upper floor features a large primary suite with 3 pc ensuite bath, walk in closet, 2 additional bedrooms and a main 4 pc bath. The property is very clean and well appointed throughout. Note: This is a Freehold Townhouse on a condo road $122 per month (id:49203)
Property Details
| MLS® Number | X10428494 |
| Property Type | Single Family |
| Community Name | Waterdown |
| Amenities Near By | Hospital |
| Parking Space Total | 2 |
Building
| Bathroom Total | 3 |
| Bedrooms Above Ground | 3 |
| Bedrooms Total | 3 |
| Appliances | Water Meter, Water Heater - Tankless, Dishwasher, Dryer, Garage Door Opener, Refrigerator, Stove, Washer |
| Construction Style Attachment | Attached |
| Cooling Type | Central Air Conditioning |
| Exterior Finish | Brick, Aluminum Siding |
| Foundation Type | Concrete |
| Half Bath Total | 1 |
| Heating Fuel | Natural Gas |
| Heating Type | Forced Air |
| Stories Total | 3 |
| Type | Row / Townhouse |
| Utility Water | Municipal Water |
Parking
| Attached Garage | |
| Garage |
Land
| Acreage | No |
| Land Amenities | Hospital |
| Sewer | Sanitary Sewer |
| Size Depth | 44 Ft ,3 In |
| Size Frontage | 21 Ft |
| Size Irregular | 21 X 44.29 Ft |
| Size Total Text | 21 X 44.29 Ft|under 1/2 Acre |
| Zoning Description | R6-42 |
Rooms
| Level | Type | Length | Width | Dimensions |
|---|---|---|---|---|
| Second Level | Kitchen | 3.05 m | 3.05 m | 3.05 m x 3.05 m |
| Second Level | Great Room | 4.57 m | 3.66 m | 4.57 m x 3.66 m |
| Second Level | Dining Room | 3.51 m | 2.44 m | 3.51 m x 2.44 m |
| Third Level | Primary Bedroom | 5.03 m | 3.05 m | 5.03 m x 3.05 m |
| Third Level | Bedroom | 2.74 m | 2.44 m | 2.74 m x 2.44 m |
| Third Level | Bedroom | 2.74 m | 2.44 m | 2.74 m x 2.44 m |
| Main Level | Foyer | 4.11 m | 2.74 m | 4.11 m x 2.74 m |
https://www.realtor.ca/real-estate/27660252/61-22-spring-creek-drive-hamilton-waterdown-waterdown
Interested?
Contact us for more information

Bradley Sheehan
Broker

Lake & Carlton Plaza
St. Catharines, Ontario L2R 7J8
(905) 641-1110
(905) 684-1321
www.remax-gc.com/















