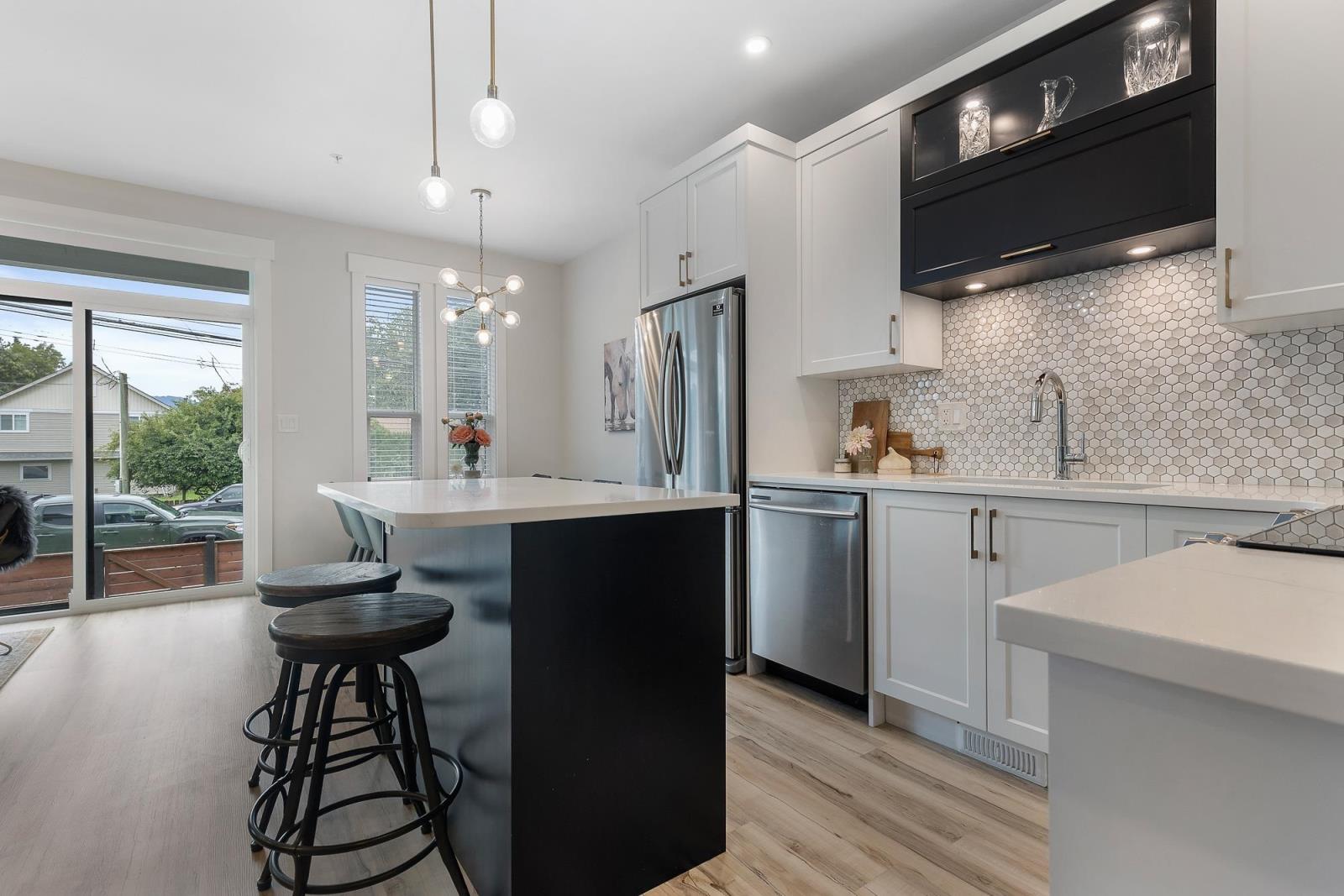This website uses cookies so that we can provide you with the best user experience possible. Cookie information is stored in your browser and performs functions such as recognising you when you return to our website and helping our team to understand which sections of the website you find most interesting and useful.
3 7140 Maitland Avenue, Sardis West Vedder Chilliwack, British Columbia V2R 6C9
$699,900
Sardis Townhome w/ ROOFTOP PATIO! One of the best deals around- this 3 bdrm plus rec room (easy 4 bdrm) nearly new home is ready for your family! Located blocks from parks, schools, amenities, and highway 1, Cascara Village is a desirable complex you don't want to miss! Step inside to extreme luxury, from the high end finishes to the chef inspired kitchen w/ SS appliances, quartz counters, and designer backsplash. Easy access to the fenced yard off the kitchen that has been upgraded with Astro Turf for ease for maintenance! Upper floor w/ 3 bdrms incl primary suite w/ sexy ensuite (dual sinks & oversized glass tiled shower) & walk-in closet. Take the stairs UP & enjoy the mountain views and SUNSETS from your roof top patio! * PREC - Personal Real Estate Corporation (id:49203)
Property Details
| MLS® Number | R2919237 |
| Property Type | Single Family |
| View Type | Mountain View |
Building
| Bathroom Total | 3 |
| Bedrooms Total | 3 |
| Amenities | Laundry - In Suite |
| Appliances | Washer, Dryer, Refrigerator, Stove, Dishwasher |
| Basement Type | Full |
| Constructed Date | 2020 |
| Construction Style Attachment | Attached |
| Cooling Type | Central Air Conditioning |
| Fireplace Present | Yes |
| Fireplace Total | 1 |
| Fixture | Drapes/window Coverings |
| Heating Type | Forced Air, Radiant/infra-red Heat |
| Stories Total | 3 |
| Size Interior | 1621 Sqft |
| Type | Row / Townhouse |
Parking
| Garage | 1 |
Land
| Acreage | No |
Rooms
| Level | Type | Length | Width | Dimensions |
|---|---|---|---|---|
| Above | Primary Bedroom | 13 ft ,4 in | 10 ft ,6 in | 13 ft ,4 in x 10 ft ,6 in |
| Above | Other | 4 ft ,9 in | 5 ft ,9 in | 4 ft ,9 in x 5 ft ,9 in |
| Above | Bedroom 2 | 10 ft ,7 in | 10 ft ,7 in | 10 ft ,7 in x 10 ft ,7 in |
| Above | Bedroom 3 | 10 ft ,1 in | 14 ft | 10 ft ,1 in x 14 ft |
| Basement | Recreational, Games Room | 21 ft ,8 in | 13 ft | 21 ft ,8 in x 13 ft |
| Basement | Utility Room | 3 ft ,1 in | 7 ft ,1 in | 3 ft ,1 in x 7 ft ,1 in |
| Main Level | Foyer | 6 ft ,7 in | 16 ft ,7 in | 6 ft ,7 in x 16 ft ,7 in |
| Main Level | Kitchen | 10 ft ,1 in | 9 ft ,4 in | 10 ft ,1 in x 9 ft ,4 in |
| Main Level | Dining Room | 10 ft ,1 in | 9 ft ,5 in | 10 ft ,1 in x 9 ft ,5 in |
| Main Level | Living Room | 10 ft ,1 in | 13 ft ,1 in | 10 ft ,1 in x 13 ft ,1 in |
https://www.realtor.ca/real-estate/27345524/3-7140-maitland-avenue-sardis-west-vedder-chilliwack
Interested?
Contact us for more information

Sarah Toop
Personal Real Estate Corporation
(604) 846-7356
www.sarahtoop.com/
101-7388 Vedder Rd
Chilliwack, British Columbia V1X 7X6
(604) 705-3339





































