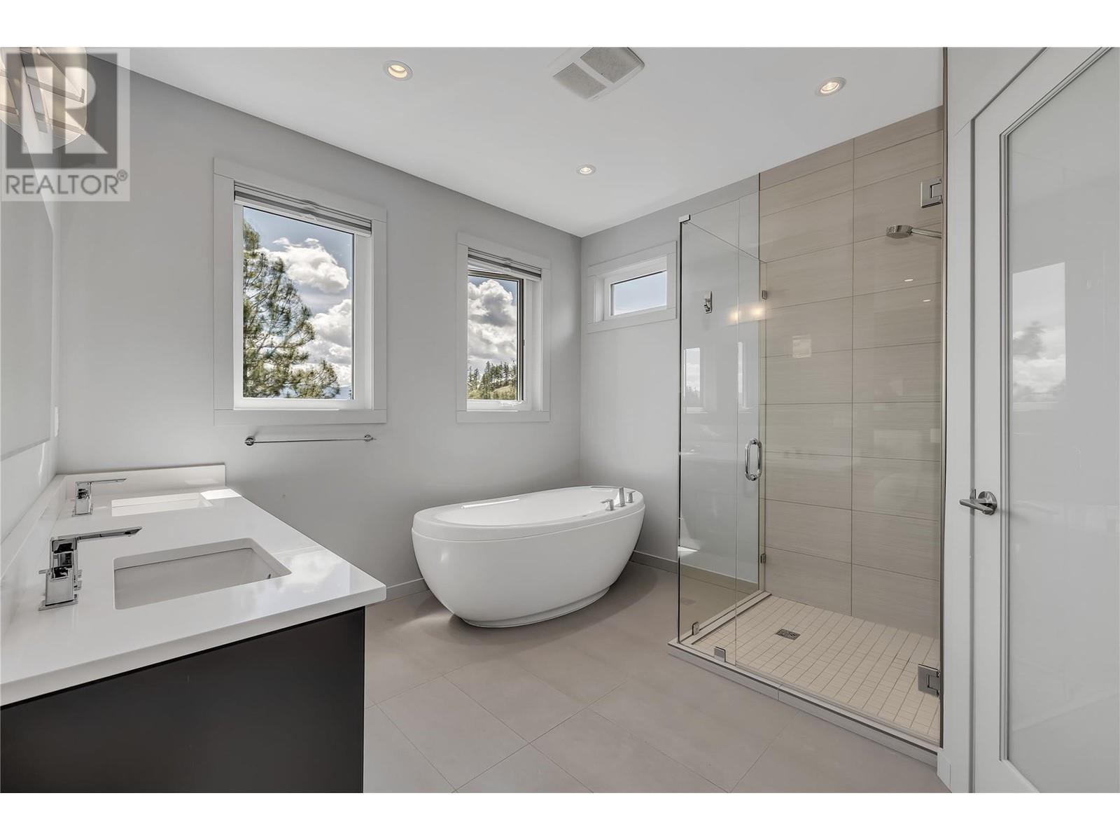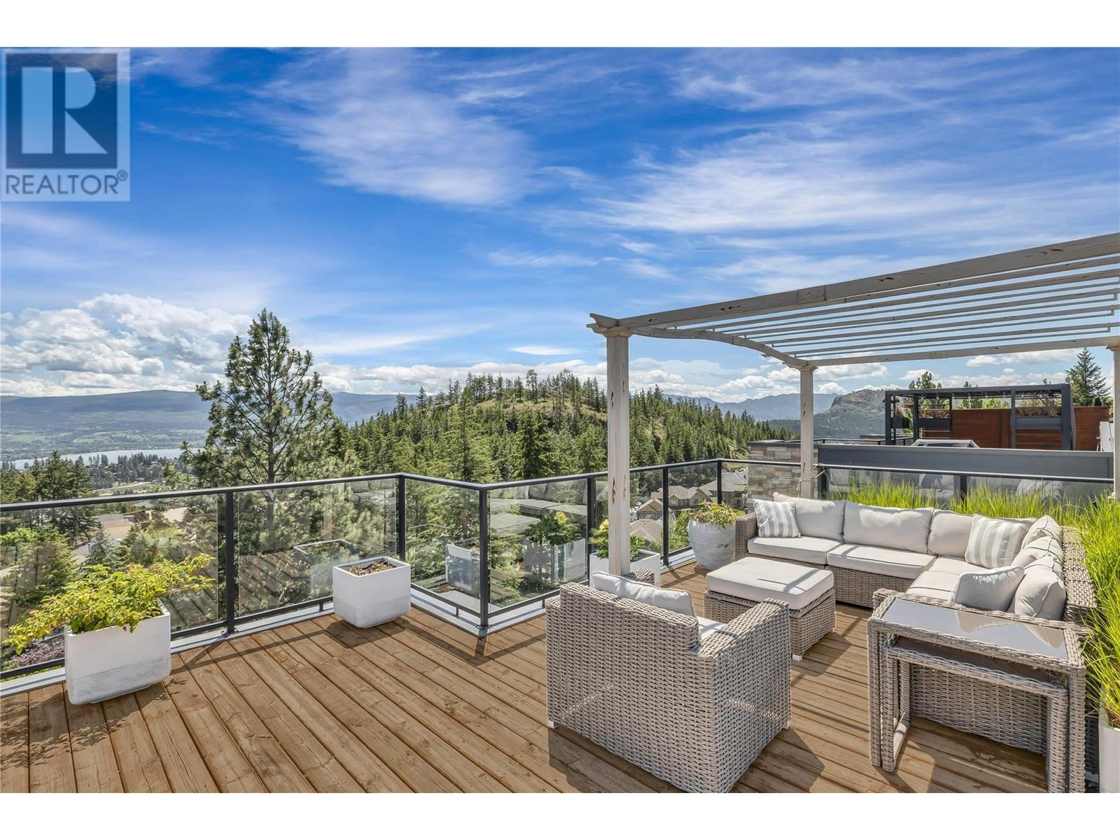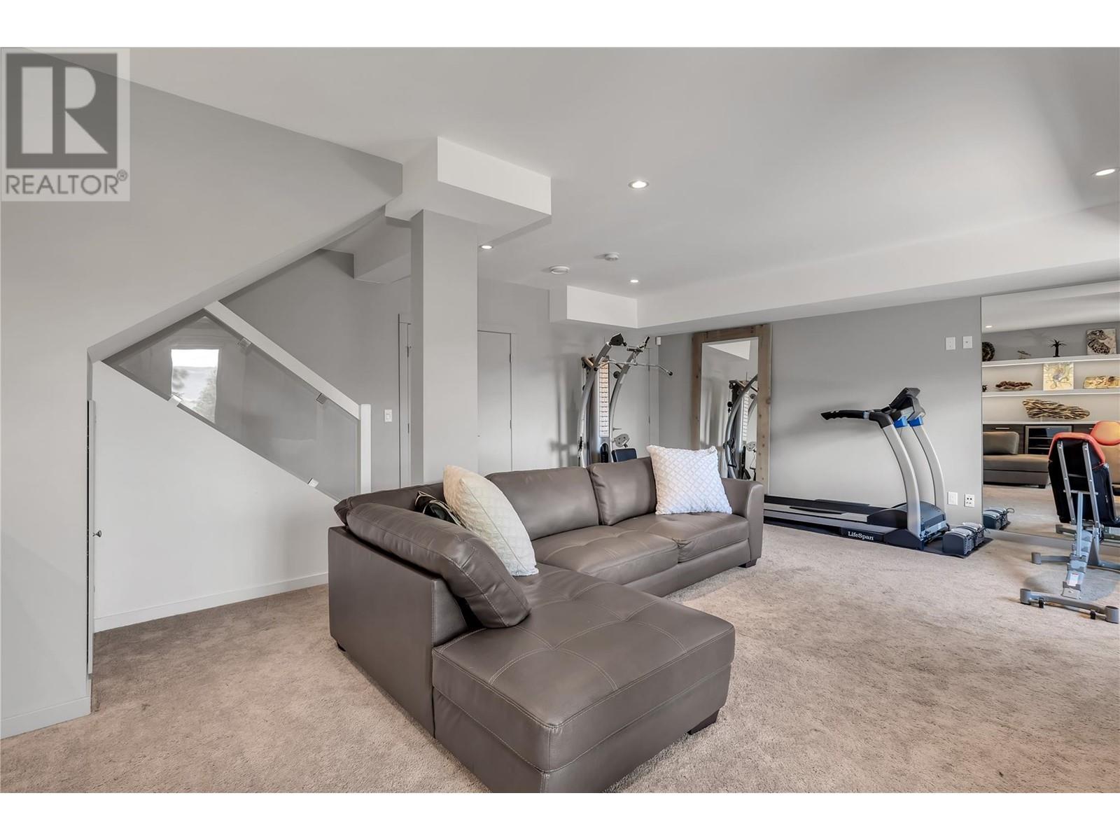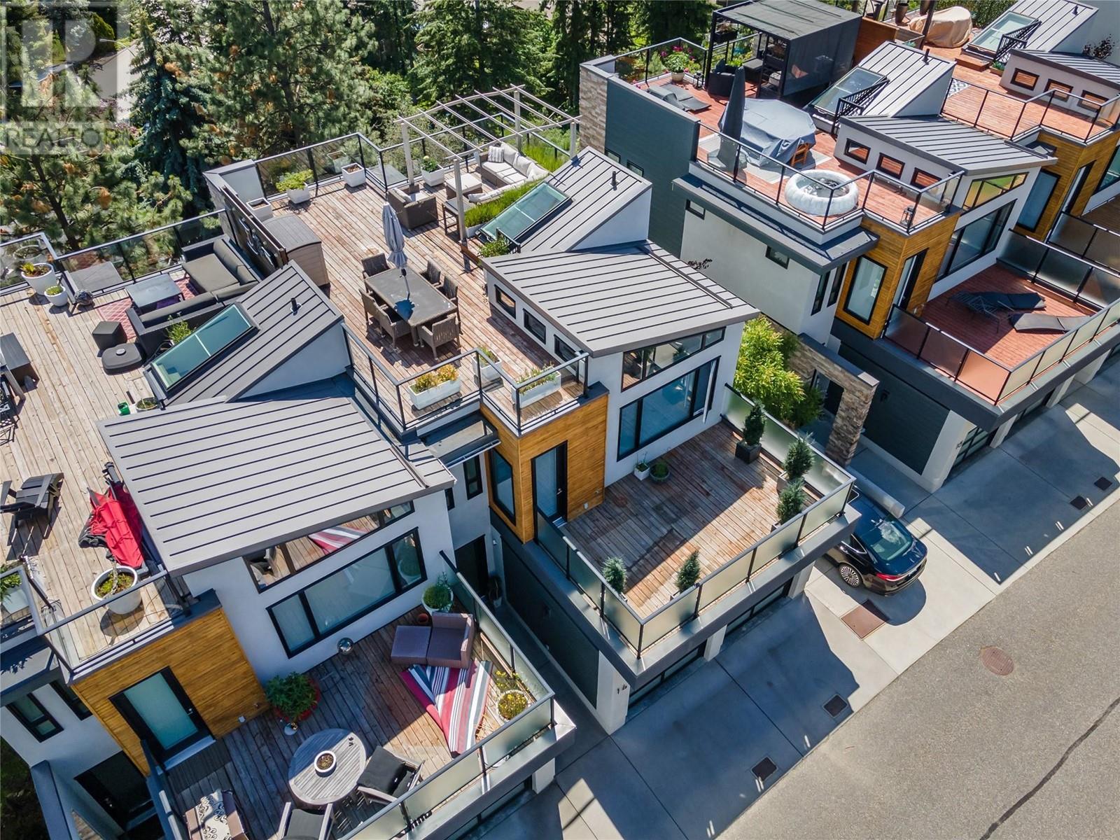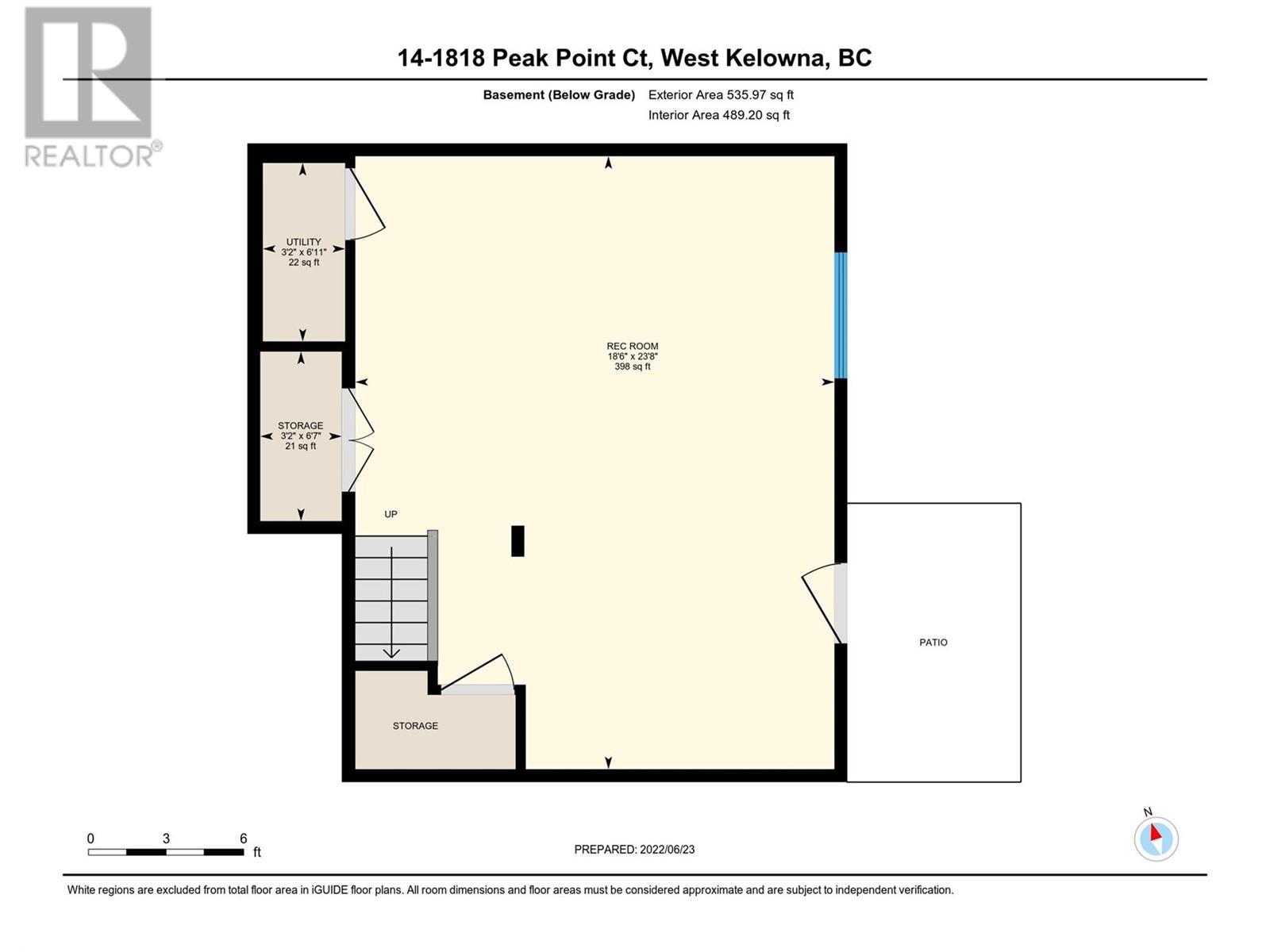This website uses cookies so that we can provide you with the best user experience possible. Cookie information is stored in your browser and performs functions such as recognising you when you return to our website and helping our team to understand which sections of the website you find most interesting and useful.
1818 Peak Point Court Unit# 14 West Kelowna, British Columbia V1Z 4B4
$799,000Maintenance,
$390.98 Monthly
Maintenance,
$390.98 MonthlyLAKE VIEWS - AND A PRIVATE YARD OVER-LOOKING GREEN SPACE IN THE SOUGHT AFTER ROSE VALLEY LOCATION. Lakeview Terrace is a rare find in the heart of Rose Valley. This beautiful, spacious unit has 2 over sized bedrooms with sweeping lake and valley views. The large master suite also has a view and oversized master ensuite bathroom with double sinks, tile shower and beautiful vessel tub. Large kitchen, quartz counters and S/S appliances. Gleaming laminate floors and 5 outdoor living areas including a walk out patio from the kitchen into a parklike greenspace, as well as a rooftop deck w/ stunning views of the lake, City, mountains and Rose Valley Regional Park! You will be impressed with the originality of design and the stunning location - loads of upgrades in this beautiful home including: hot water on demand, motion sensor lighting and dimmers, beautiful feature walls throughout, Phantom screen doors on every exterior doors, gas stove, 2 car garage, security system, and hot tub in a private back yard. There is also a built in bar downstairs. This is a must see and won't last long. (id:49203)
Property Details
| MLS® Number | 10328987 |
| Property Type | Single Family |
| Neigbourhood | West Kelowna Estates |
| Community Name | Lakeview Terrace |
| Community Features | Pets Allowed |
| Features | Central Island, Three Balconies |
| Parking Space Total | 2 |
| View Type | City View, Lake View, Mountain View, Valley View |
Building
| Bathroom Total | 3 |
| Bedrooms Total | 2 |
| Appliances | Refrigerator, Dishwasher, Range - Gas, Microwave |
| Basement Type | Full |
| Constructed Date | 2013 |
| Construction Style Attachment | Attached |
| Cooling Type | Central Air Conditioning |
| Exterior Finish | Cedar Siding, Stone, Stucco, Composite Siding |
| Flooring Type | Carpeted, Laminate, Tile |
| Half Bath Total | 1 |
| Heating Type | Forced Air, See Remarks |
| Roof Material | Steel |
| Roof Style | Unknown |
| Stories Total | 3 |
| Size Interior | 1964 Sqft |
| Type | Row / Townhouse |
| Utility Water | Municipal Water |
Parking
| Attached Garage | 2 |
Land
| Acreage | No |
| Landscape Features | Underground Sprinkler |
| Sewer | Municipal Sewage System |
| Size Total Text | Under 1 Acre |
| Zoning Type | Unknown |
Rooms
| Level | Type | Length | Width | Dimensions |
|---|---|---|---|---|
| Second Level | Primary Bedroom | 15'1'' x 15'11'' | ||
| Second Level | Bedroom | 19'1'' x 11'4'' | ||
| Second Level | 5pc Ensuite Bath | 10'8'' x 11'10'' | ||
| Second Level | 4pc Bathroom | 5'9'' x 9'1'' | ||
| Basement | Utility Room | 6'11'' x 3'2'' | ||
| Basement | Storage | 6'7'' x 3'2'' | ||
| Basement | Recreation Room | 23'8'' x 18'6'' | ||
| Main Level | Living Room | 12'1'' x 9'1'' | ||
| Main Level | Kitchen | 12'1'' x 11'11'' | ||
| Main Level | Other | 19'2'' x 21'4'' | ||
| Main Level | Dining Room | 15'6'' x 13'9'' | ||
| Main Level | 2pc Bathroom | 6'4'' x 3'2'' |
Interested?
Contact us for more information
Nicole Mcgillis
Personal Real Estate Corporation

#108 - 1980 Cooper Road
Kelowna, British Columbia V1Y 8K5
(250) 861-5122
(250) 861-5722
www.realestatesage.ca/

Allix Dawn
https://linktr.ee/allixdawn
https://www.facebook.com/allix.dawn.n
https://www.instagram.com/allix_dawn/

#108 - 1980 Cooper Road
Kelowna, British Columbia V1Y 8K5
(250) 861-5122
(250) 861-5722
www.realestatesage.ca/
























