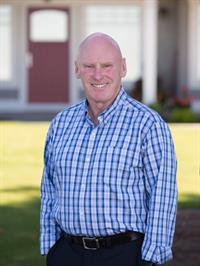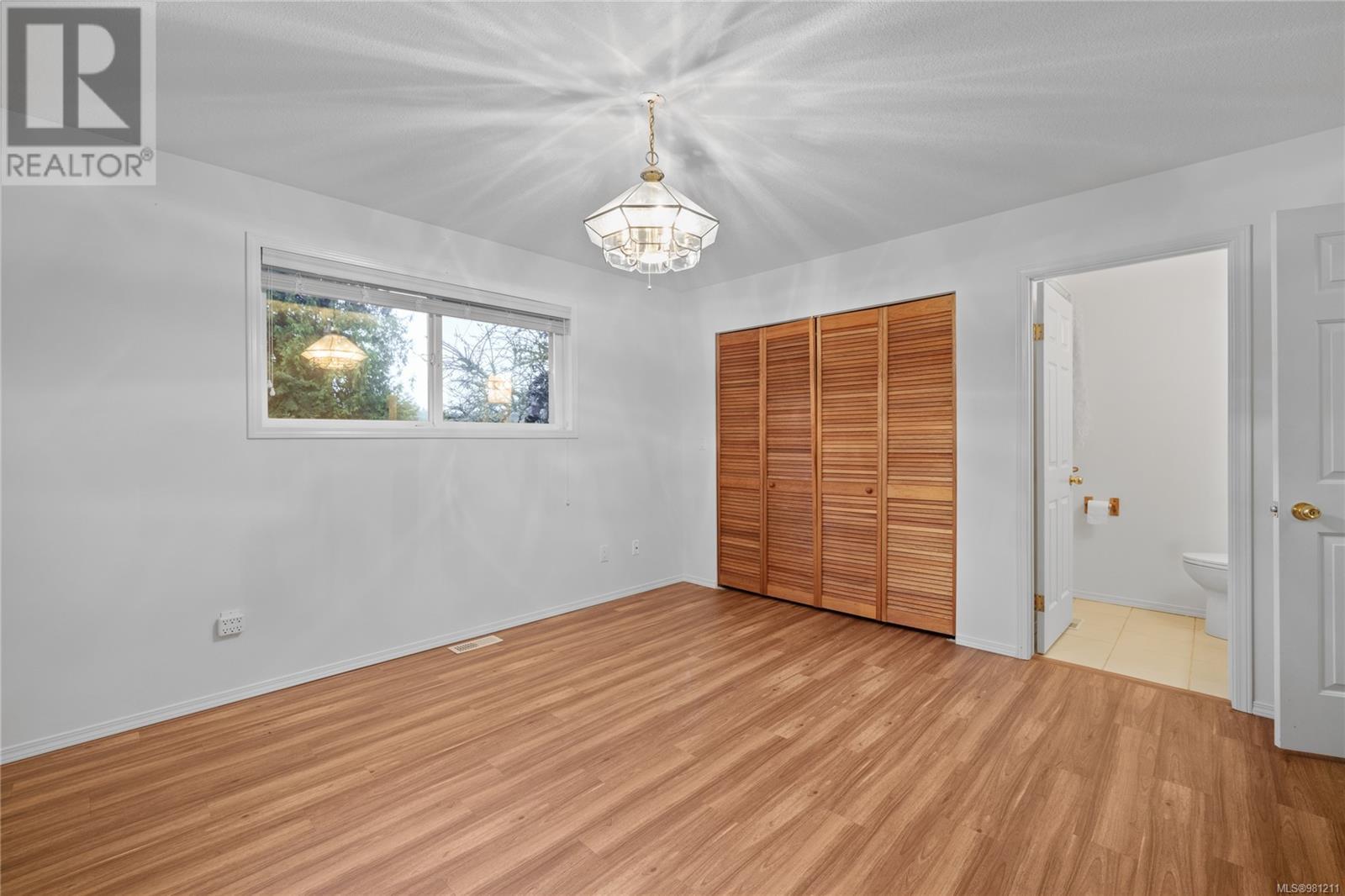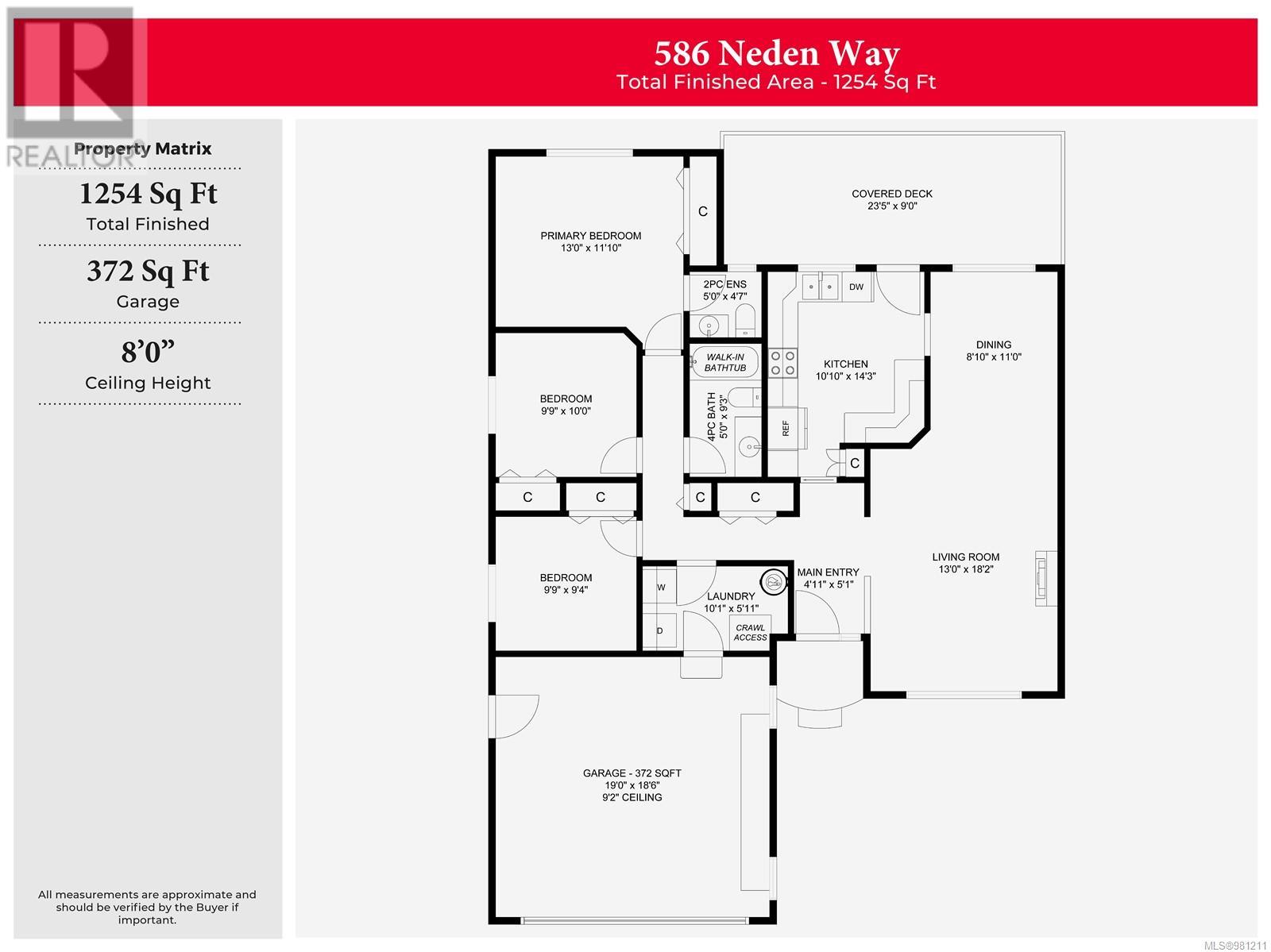This website uses cookies so that we can provide you with the best user experience possible. Cookie information is stored in your browser and performs functions such as recognising you when you return to our website and helping our team to understand which sections of the website you find most interesting and useful.
586 Neden Way Parksville, British Columbia V9P 2N3
$699,900
Conveniently located, this 3-bedroom, 2-bath rancher sits on a quiet, private cul-de-sac lot. It boasts an updated kitchen with granite countertops and is heated and cooled by a natural gas furnace complemented by a heat pump. The interior has been freshly repainted. The primary bedroom features a 2-piece ensuite, while the main bathroom includes a walk-in tub with shower capabilities. Additional benefits include a built-in vacuum system, a 4-foot crawl space, new garage doors, 220 wiring, and a workbench. The fully fenced backyard offers fruit trees, a large wired garden shed (requiring some work), a 3-zone sprinkler system, and adjoins the Ackerman Wally community trail system, providing easy access to Stanhope Community Park, Wembley Mall, and Oceanside Place arena. There's also RV parking available. (id:49203)
Property Details
| MLS® Number | 981211 |
| Property Type | Single Family |
| Neigbourhood | French Creek |
| Features | Cul-de-sac, Private Setting, Other, Marine Oriented |
| Parking Space Total | 5 |
| Plan | Vip59717 |
| Structure | Workshop |
Building
| Bathroom Total | 2 |
| Bedrooms Total | 3 |
| Constructed Date | 1995 |
| Cooling Type | Air Conditioned, Central Air Conditioning |
| Fireplace Present | Yes |
| Fireplace Total | 1 |
| Heating Fuel | Natural Gas |
| Heating Type | Forced Air |
| Size Interior | 1254 Sqft |
| Total Finished Area | 1254 Sqft |
| Type | House |
Parking
| Garage |
Land
| Acreage | No |
| Size Irregular | 7840 |
| Size Total | 7840 Sqft |
| Size Total Text | 7840 Sqft |
| Zoning Description | Res 1 |
| Zoning Type | Residential |
Rooms
| Level | Type | Length | Width | Dimensions |
|---|---|---|---|---|
| Main Level | Laundry Room | 10'1 x 5'11 | ||
| Main Level | Entrance | 4'11 x 5'1 | ||
| Main Level | Primary Bedroom | 13 ft | 13 ft x Measurements not available | |
| Main Level | Living Room | 18 ft | Measurements not available x 18 ft | |
| Main Level | Kitchen | 10'10 x 14'3 | ||
| Main Level | Ensuite | 2-Piece | ||
| Main Level | Dining Room | 11 ft | Measurements not available x 11 ft | |
| Main Level | Bedroom | 9'9 x 9'4 | ||
| Main Level | Bedroom | 10 ft | Measurements not available x 10 ft | |
| Main Level | Bathroom | 4-Piece |
https://www.realtor.ca/real-estate/27682237/586-neden-way-parksville-french-creek
Interested?
Contact us for more information

Les Pockett
Personal Real Estate Corporation
www.lespockett.com/

Box 1360-679 Memorial
Qualicum Beach, British Columbia V9K 1T4
(250) 752-6926
(800) 224-5906
(250) 752-2133
www.qualicumrealestate.com/








































