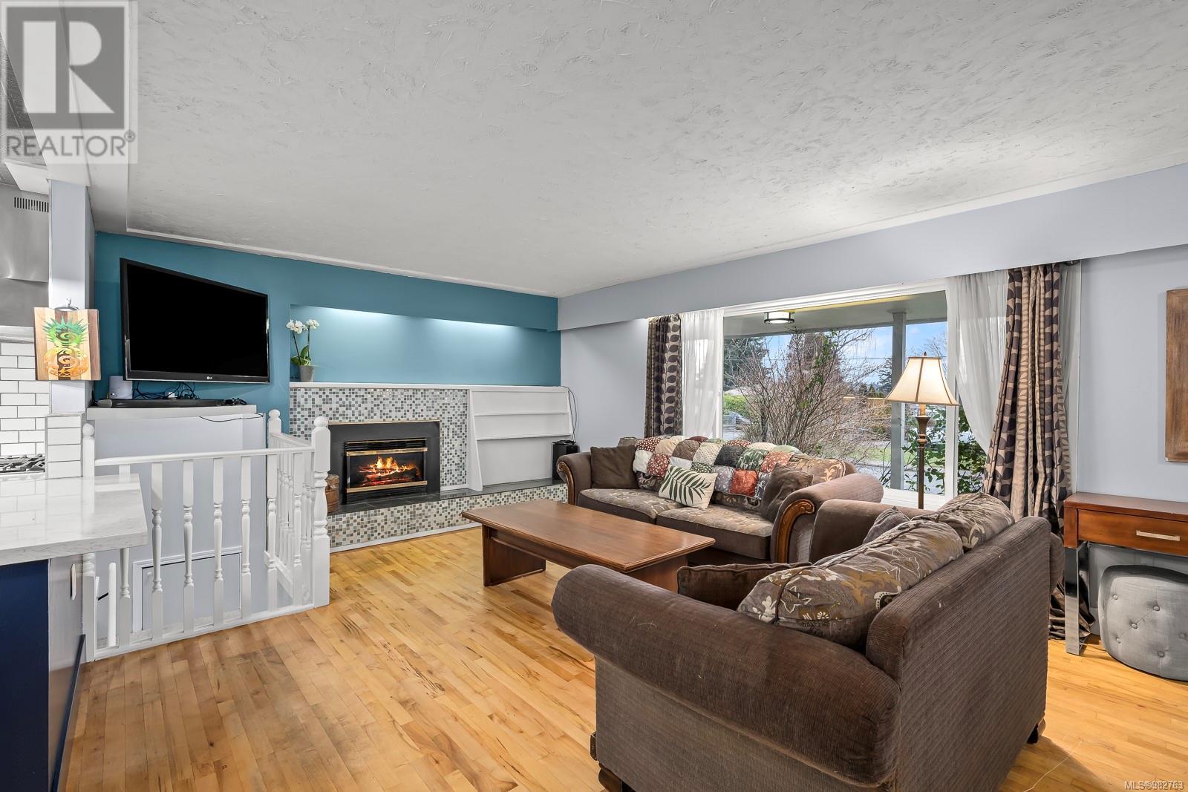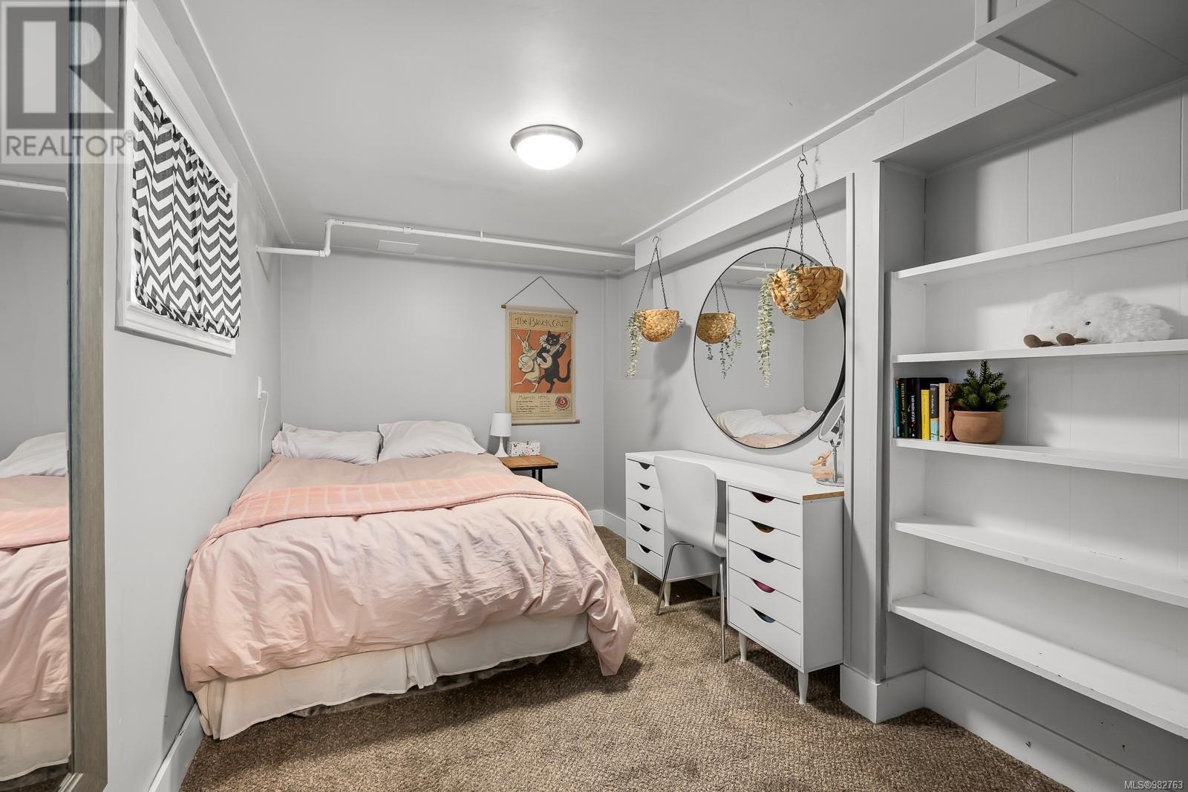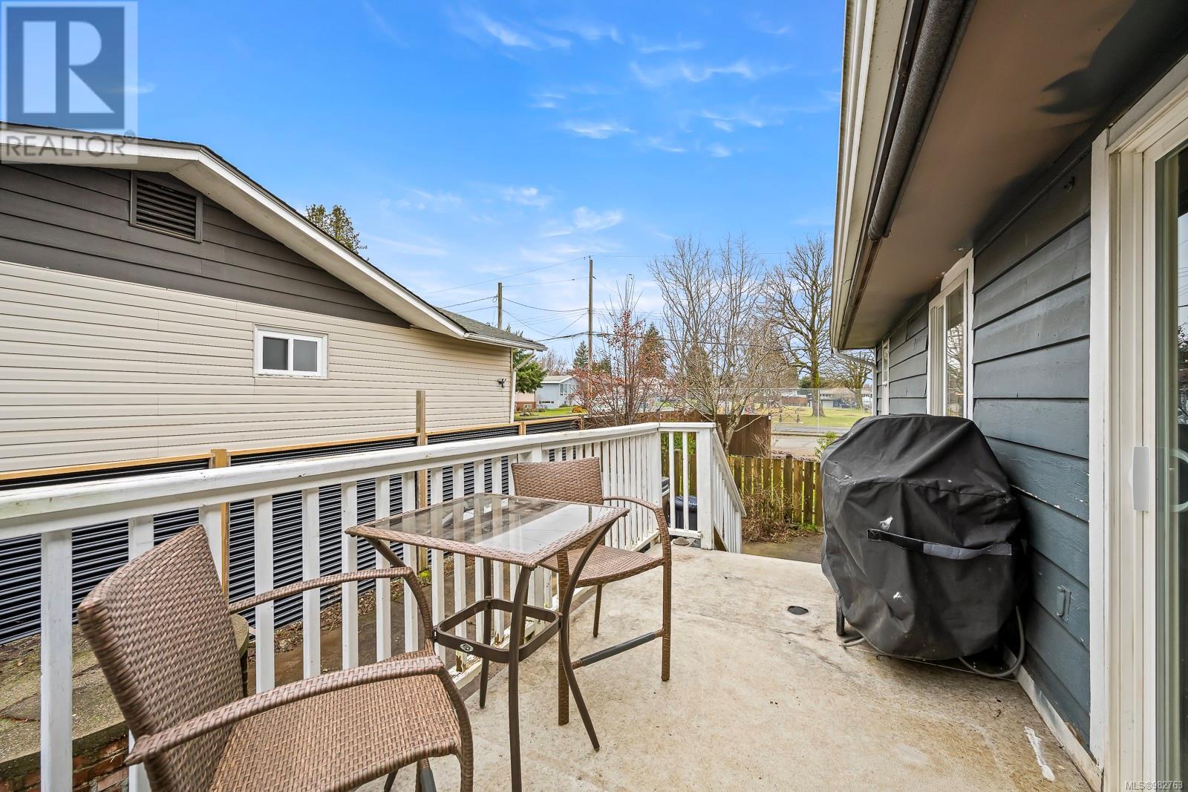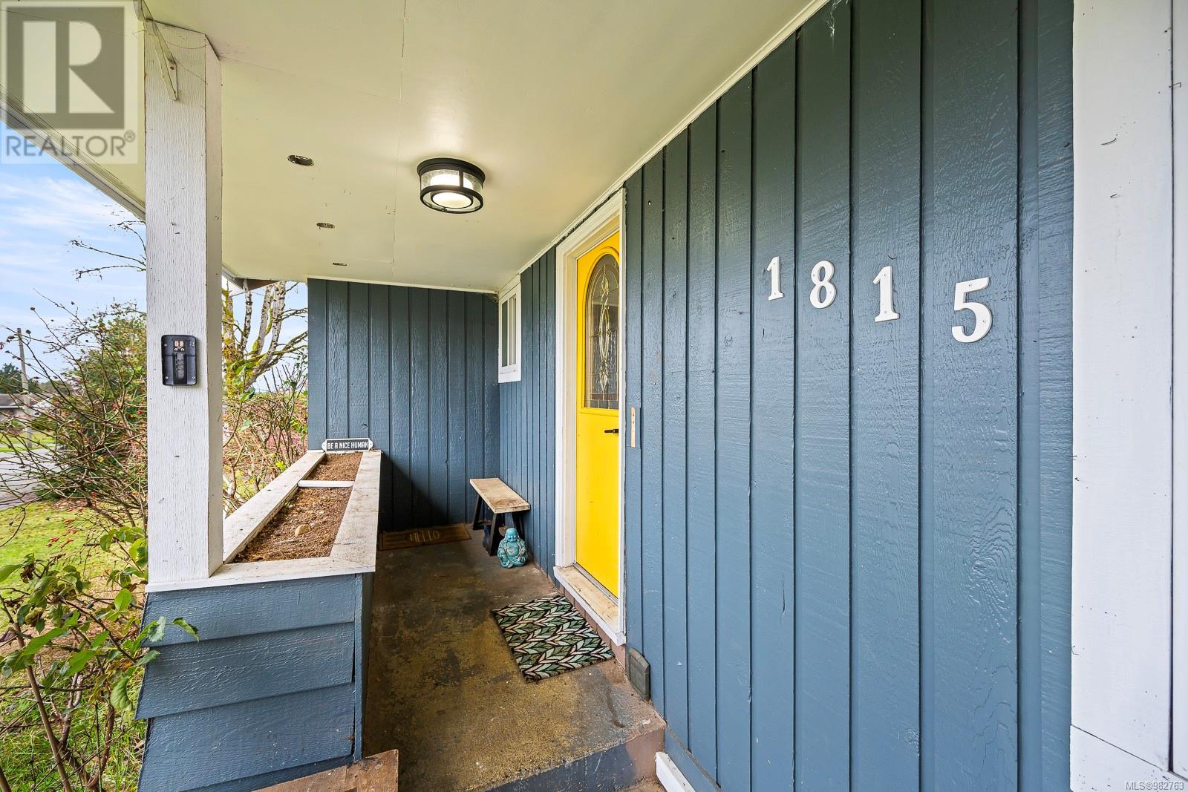This website uses cookies so that we can provide you with the best user experience possible. Cookie information is stored in your browser and performs functions such as recognising you when you return to our website and helping our team to understand which sections of the website you find most interesting and useful.
1815 Grieve Ave Courtenay, British Columbia V9N 2W8
$849,000
Spacious Family Home in Peaceful Parkside Neighborhood! Discover this 3,400 sq. ft. family home, situated on a generous-0.29-acre lot in a quiet; picturesque neighborhood. Adjacent to a-park, this property offers 5 bedrooms, 3 bathrooms plus versatility, and practicality. Whether you're searching for a large family home, space for multi-generational living, or suite potential, this home has everything you need to accommodate your lifestyle. The main-level entry invites you into a bright and welcoming space where the living area opens into the dining room and kitchen, creating an ideal setup for family gatherings and entertaining. The kitchen is well-equipped with ample counter space and storage, making it perfect for preparing meals and hosting guests. The main floor includes 3 bedrooms plus an office or den, offering privacy and comfort for every member of the family. The walk-out basement has its own separate entrance, with a wet bar, 2 bedrooms, bathroom, family room and rec area. Perfect for extended family, or a rental suite for extra income. Car enthusiasts, tradespeople, or hobbyists will be thrilled by the detached over-height garage or shop. This exceptional space features 12-foot ceilings, 10-foot doors, and a 2-post hoist, making it perfect for working on vehicles or tackling large projects. It's a dream workspace that offers both functionality and convenience. Outside offers lots of space for the gardener or children to run and play (id:49203)
Open House
This property has open houses!
1:00 pm
Ends at:2:30 pm
Property Details
| MLS® Number | 982763 |
| Property Type | Single Family |
| Neigbourhood | Courtenay City |
| Features | Central Location, Curb & Gutter, Level Lot, Southern Exposure, Other, Marine Oriented |
| Parking Space Total | 6 |
| Plan | Vip31785 |
| Structure | Workshop |
| View Type | Mountain View |
Building
| Bathroom Total | 3 |
| Bedrooms Total | 5 |
| Constructed Date | 1963 |
| Cooling Type | None |
| Fireplace Present | Yes |
| Fireplace Total | 1 |
| Heating Fuel | Natural Gas |
| Heating Type | Forced Air |
| Size Interior | 3422 Sqft |
| Total Finished Area | 3422 Sqft |
| Type | House |
Land
| Acreage | No |
| Size Irregular | 12632 |
| Size Total | 12632 Sqft |
| Size Total Text | 12632 Sqft |
| Zoning Description | R-ssmuh |
| Zoning Type | Residential |
Rooms
| Level | Type | Length | Width | Dimensions |
|---|---|---|---|---|
| Lower Level | Other | 15 ft | 15 ft x Measurements not available | |
| Lower Level | Other | 9'11 x 6'3 | ||
| Lower Level | Bathroom | 3-Piece | ||
| Lower Level | Recreation Room | 19'2 x 14'2 | ||
| Lower Level | Den | 12'5 x 8'4 | ||
| Lower Level | Bedroom | 12'1 x 7'10 | ||
| Lower Level | Bedroom | 10 ft | 10 ft x Measurements not available | |
| Lower Level | Family Room | 22'2 x 14'6 | ||
| Main Level | Bathroom | 5-Piece | ||
| Main Level | Bedroom | 11 ft | 9 ft | 11 ft x 9 ft |
| Main Level | Bedroom | 11 ft | 11 ft x Measurements not available | |
| Main Level | Ensuite | 5-Piece | ||
| Main Level | Primary Bedroom | 11 ft | Measurements not available x 11 ft | |
| Main Level | Office | 21'10 x 11'11 | ||
| Main Level | Laundry Room | 8'9 x 7'1 | ||
| Main Level | Dining Room | 12'6 x 9'11 | ||
| Main Level | Kitchen | 15'3 x 12'6 | ||
| Main Level | Living Room | 19'3 x 12'10 | ||
| Other | Workshop | 26'1 x 18'11 |
https://www.realtor.ca/real-estate/27716460/1815-grieve-ave-courtenay-courtenay-city
Interested?
Contact us for more information

Tina Vincent
Personal Real Estate Corporation
tinavincent.com/

#121 - 750 Comox Road
Courtenay, British Columbia V9N 3P6
(250) 334-3124
(800) 638-4226
(250) 334-1901

























































