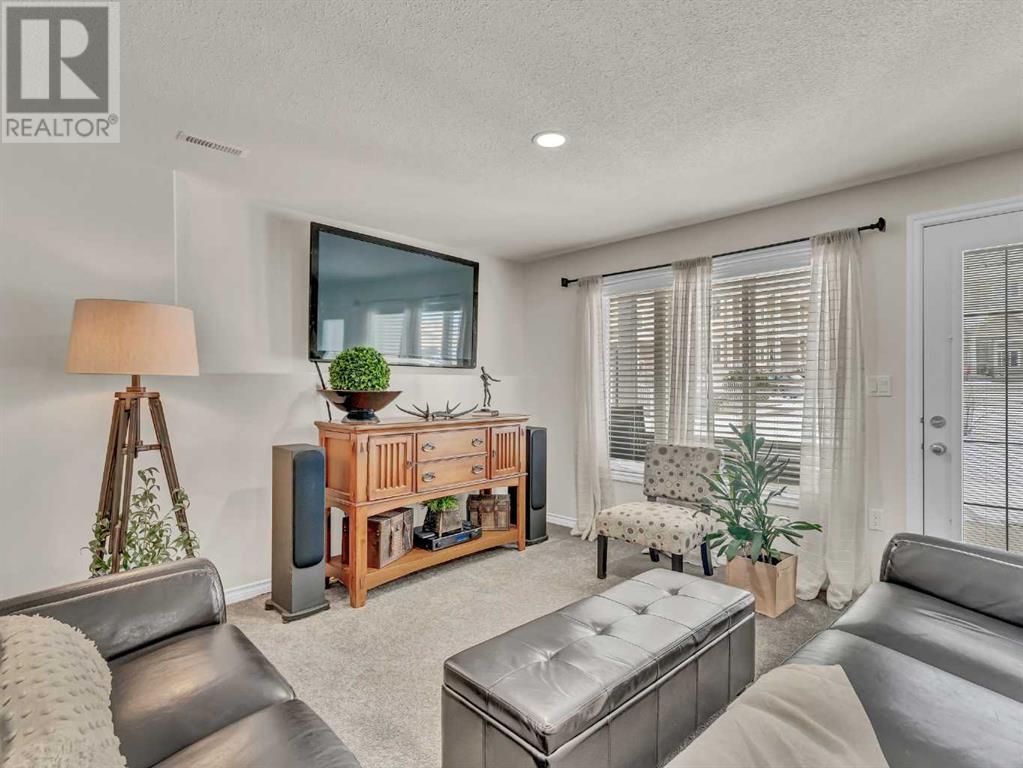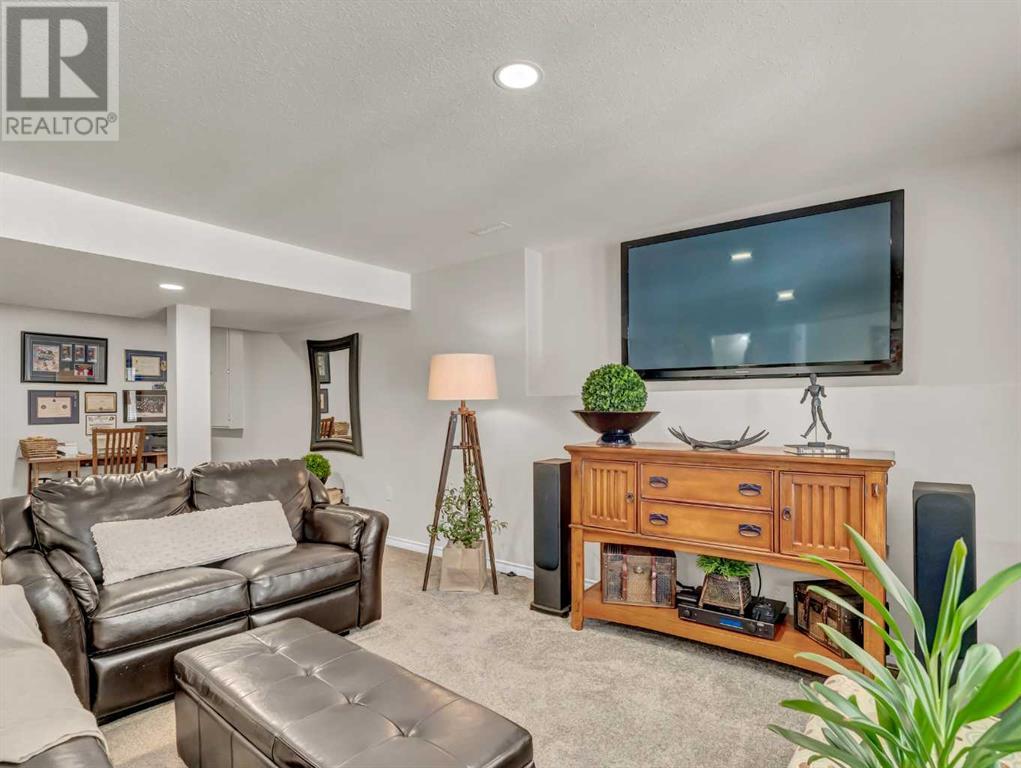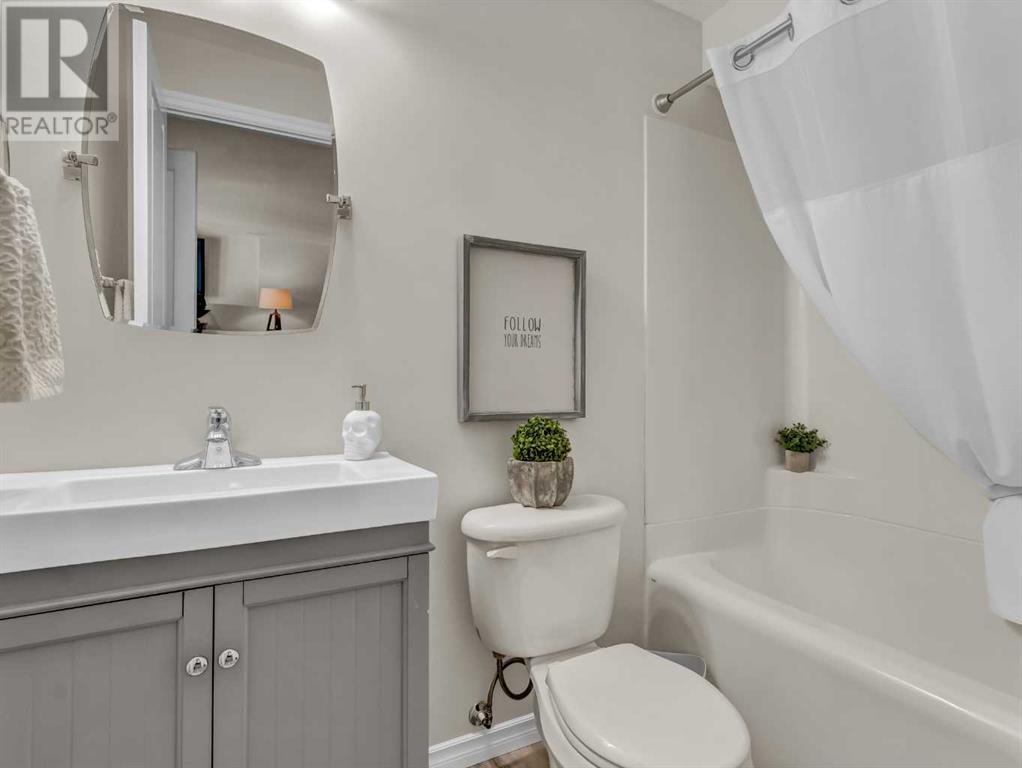This website uses cookies so that we can provide you with the best user experience possible. Cookie information is stored in your browser and performs functions such as recognising you when you return to our website and helping our team to understand which sections of the website you find most interesting and useful.
55 Saamis Close Sw Medicine Hat, Alberta T1B 4V6
$409,900Maintenance, Ground Maintenance, Reserve Fund Contributions
$275 Monthly
Maintenance, Ground Maintenance, Reserve Fund Contributions
$275 MonthlyBeautifully Renovated Condo in Sought-After Southridge Location. Welcome to maintenance-free living in this stunning condo that truly feels like a single detached home! Rarely available, these popular units offer no age restrictions or pet restrictions making them ideal for all demographics. Situated in a prime Southridge location, you'll enjoy close proximity to amenities, golf courses, parks, and the coulee paths. Main floor features: From the moment you step inside, you'll be impressed by the spacious open-concept layout. The main floor features a welcoming entrance leading to a large living room and a dream kitchen, recently renovated with beautiful quartz countertops , an abundance of cabinets, and new appliances. The dining area is perfect for hosting family gatherings, with easy access to a large covered balcony for outdoor relaxation. A conveniently located laundry area near the kitchen provides extra storage space, while a private 2 pc bathroom completes the main floor. The upper level boasts a luxurious primary bedroom with his and hers closets complete with a 4pc ensuite. Two generously sized bedrooms and another 4 pc bathroom ensure comfort for the entire family. The Walkout basement: This walkout basement is anything but ordinary, offering a large family room, a fourth bedroom, and a 4 pc bathroom. The walkout leads to a beautifully finished patio area, perfect for entertaining or unwinding in privacy. Included with a heated and finished 20x24 dbl garage for your convenience. And landscape and snow removal included for a truly low maintenance lifestyle. Located in one of the most desirable condo communities in the area. This home is a rare opportunity for buyers seeking style, comfort and convenience in one package. Schedule your showing today! (id:49203)
Property Details
| MLS® Number | A2182171 |
| Property Type | Single Family |
| Community Name | SW Southridge |
| Community Features | Pets Allowed |
| Parking Space Total | 2 |
| Plan | 0312609 |
| Structure | Deck |
Building
| Bathroom Total | 4 |
| Bedrooms Above Ground | 3 |
| Bedrooms Below Ground | 1 |
| Bedrooms Total | 4 |
| Basement Development | Finished |
| Basement Features | Walk Out |
| Basement Type | Full (finished) |
| Constructed Date | 2007 |
| Construction Style Attachment | Semi-detached |
| Cooling Type | Central Air Conditioning |
| Exterior Finish | Brick, Vinyl Siding |
| Flooring Type | Carpeted, Vinyl |
| Foundation Type | Poured Concrete |
| Half Bath Total | 1 |
| Heating Fuel | Natural Gas |
| Heating Type | Forced Air |
| Stories Total | 2 |
| Size Interior | 1578 Sqft |
| Total Finished Area | 1578 Sqft |
| Type | Duplex |
Parking
| Attached Garage | 2 |
Land
| Acreage | No |
| Fence Type | Not Fenced |
| Landscape Features | Landscaped, Lawn, Underground Sprinkler |
| Size Depth | 35.96 M |
| Size Frontage | 12.8 M |
| Size Irregular | 4956.00 |
| Size Total | 4956 Sqft|4,051 - 7,250 Sqft |
| Size Total Text | 4956 Sqft|4,051 - 7,250 Sqft |
| Zoning Description | R-md |
Rooms
| Level | Type | Length | Width | Dimensions |
|---|---|---|---|---|
| Lower Level | Family Room | 21.33 Ft x 26.50 Ft | ||
| Lower Level | Bedroom | 11.58 Ft x 12.67 Ft | ||
| Lower Level | 4pc Bathroom | 4.92 Ft x 7.92 Ft | ||
| Main Level | Living Room | 14.25 Ft x 17.08 Ft | ||
| Main Level | Dining Room | 13.50 Ft x 10.25 Ft | ||
| Main Level | Kitchen | 9.33 Ft x 13.58 Ft | ||
| Main Level | 2pc Bathroom | 4.50 Ft x 4.92 Ft | ||
| Main Level | Laundry Room | 5.08 Ft x 6.33 Ft | ||
| Upper Level | Primary Bedroom | 12.58 Ft x 14.17 Ft | ||
| Upper Level | 4pc Bathroom | 5.08 Ft x 9.92 Ft | ||
| Upper Level | Bedroom | 9.58 Ft x 10.00 Ft | ||
| Upper Level | Bedroom | 11.58 Ft x 9.25 Ft | ||
| Upper Level | 4pc Bathroom | 8.08 Ft x 4.92 Ft |
https://www.realtor.ca/real-estate/27716729/55-saamis-close-sw-medicine-hat-sw-southridge
Interested?
Contact us for more information

Shana Baron
Associate
(403) 529-9660
https://shanas.remax.ca/
https://www.facebook.com/MedicineHatHomes

109, 1235 Southview Dr. Se
Medicine Hat, Alberta T1B 4K3
(403) 529-9393
(403) 529-9660
www.remaxsells.com/













































