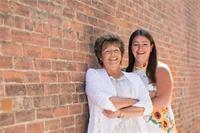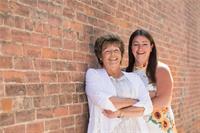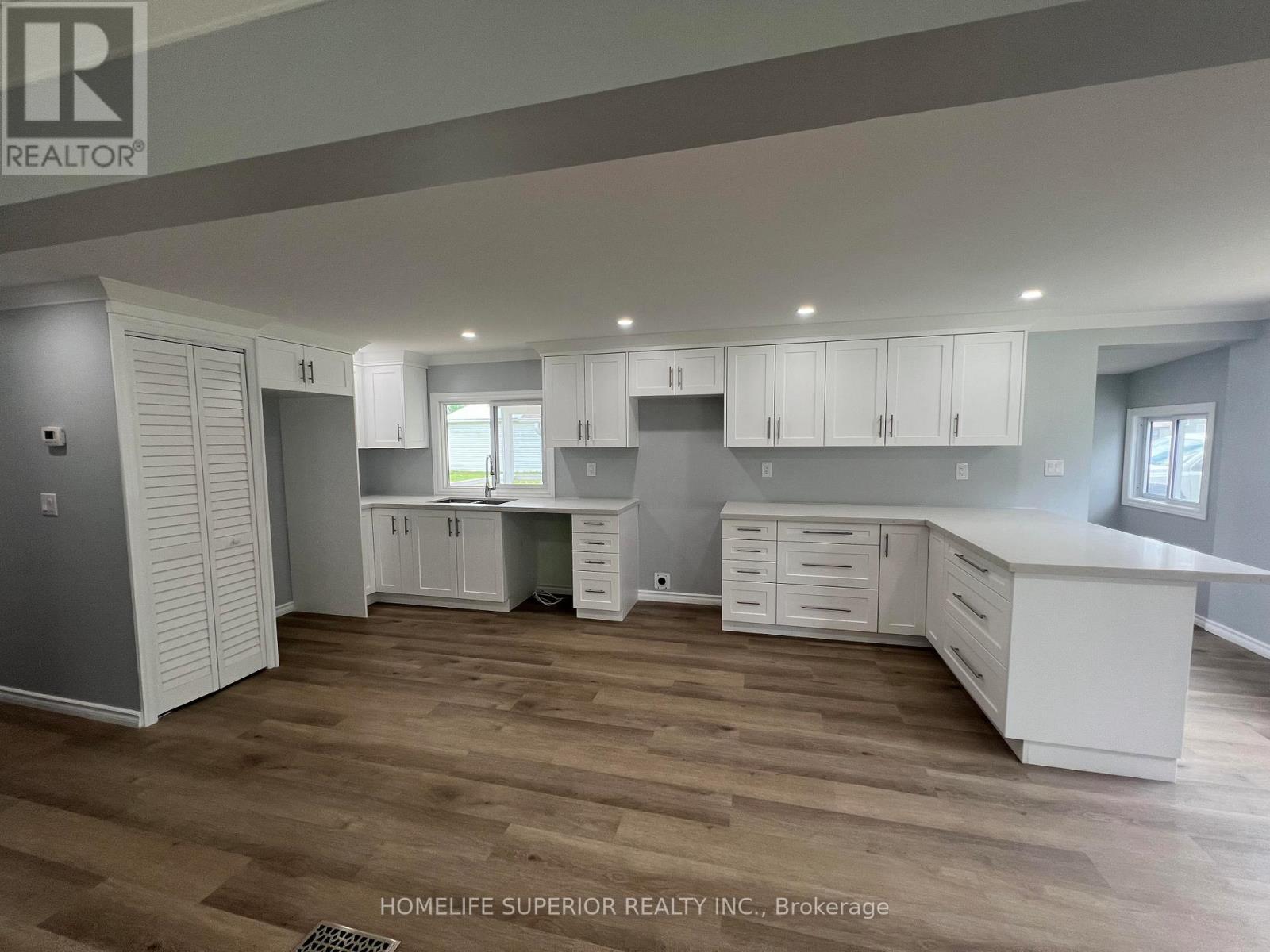This website uses cookies so that we can provide you with the best user experience possible. Cookie information is stored in your browser and performs functions such as recognising you when you return to our website and helping our team to understand which sections of the website you find most interesting and useful.
71 Sama Park Road Havelock-Belmont-Methuen (Havelock), Ontario K0L 1Z0
$400,000
Welcome to 71 Sama Park Rd in the highly sought after community of Sama Park! This 2 bdrm, 2 bath home with open concept kitchen & living room has been completely renovated & updated! Property offers 3 decks & a detached 12ft by 21ft garage! Updates include & not limited to new kitchen, bathrooms, freshly painted, floors, windows & siding! Don't miss out! **** EXTRAS **** 1972, model 103, Scriver, Serial # 56271332, 12ft by 60ft. (id:49203)
Property Details
| MLS® Number | X11540767 |
| Property Type | Single Family |
| Community Name | Havelock |
| Amenities Near By | Hospital, Place Of Worship, Schools |
| Parking Space Total | 6 |
Building
| Bathroom Total | 2 |
| Bedrooms Above Ground | 2 |
| Bedrooms Total | 2 |
| Architectural Style | Bungalow |
| Construction Style Attachment | Detached |
| Cooling Type | Central Air Conditioning |
| Exterior Finish | Vinyl Siding |
| Flooring Type | Laminate |
| Foundation Type | Wood/piers |
| Heating Fuel | Propane |
| Heating Type | Forced Air |
| Stories Total | 1 |
| Type | House |
Parking
| Detached Garage |
Land
| Acreage | No |
| Land Amenities | Hospital, Place Of Worship, Schools |
| Sewer | Septic System |
| Size Frontage | 100 M |
| Size Irregular | 100 X 150 Acre |
| Size Total Text | 100 X 150 Acre |
Rooms
| Level | Type | Length | Width | Dimensions |
|---|---|---|---|---|
| Main Level | Foyer | 4.82 m | 2.28 m | 4.82 m x 2.28 m |
| Main Level | Kitchen | 7.1 m | 7.01 m | 7.1 m x 7.01 m |
| Main Level | Bedroom | 3.41 m | 3.4 m | 3.41 m x 3.4 m |
| Main Level | Bathroom | 2.43 m | 1.46 m | 2.43 m x 1.46 m |
| Main Level | Laundry Room | 2.43 m | 2.22 m | 2.43 m x 2.22 m |
| Main Level | Bathroom | 3 m | 2.07 m | 3 m x 2.07 m |
| Main Level | Primary Bedroom | 4.51 m | 3.53 m | 4.51 m x 3.53 m |
Interested?
Contact us for more information

Bobbie Ann Marie Radford
Salesperson
www.yoa.ca/bobbieanncook

34 Mathew St P.o Box 548
Marmora, Ontario K0K 2M0
(613) 689-1270
www.realestateinmarmora.com

Dianne L Ray
Salesperson
www.realestateinmarmora.com

34 Mathew St P.o Box 548
Marmora, Ontario K0K 2M0
(613) 689-1270
www.realestateinmarmora.com



















