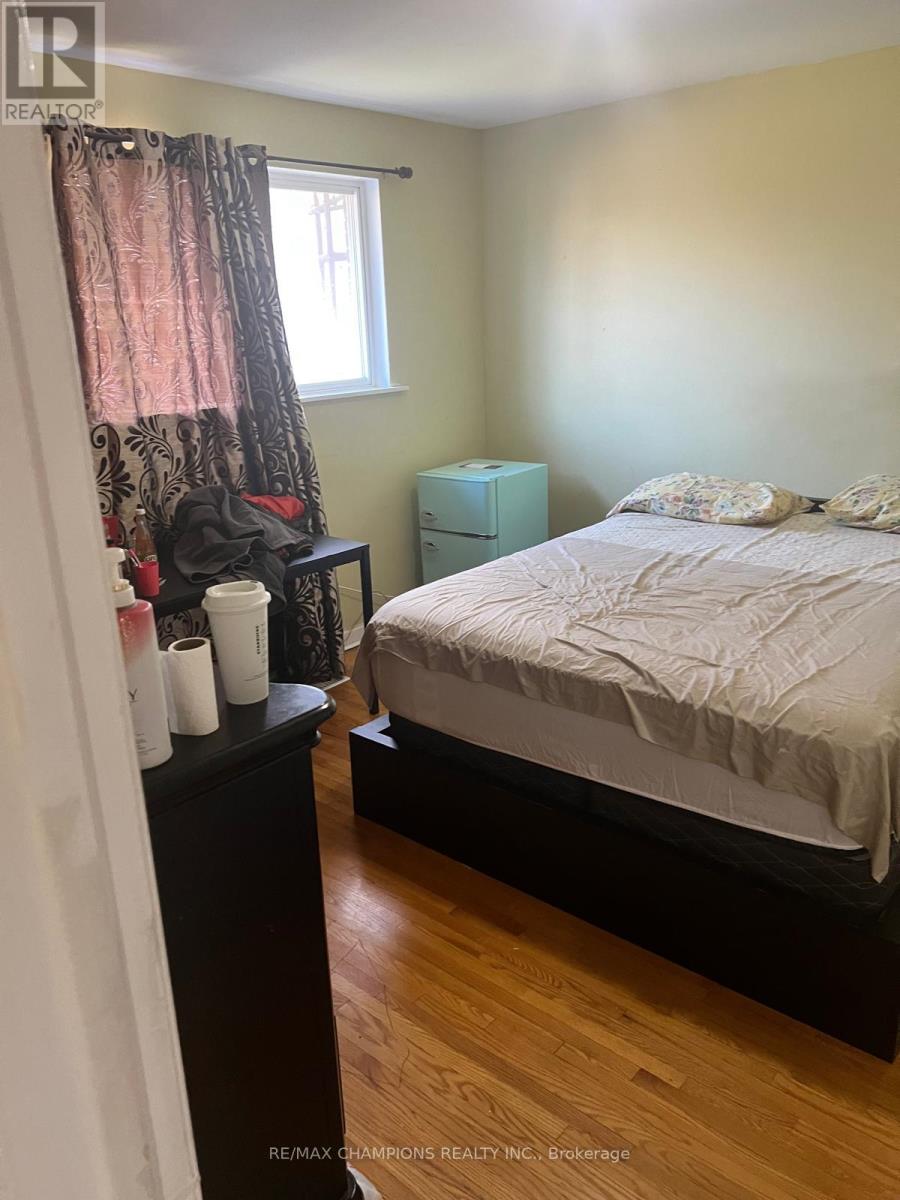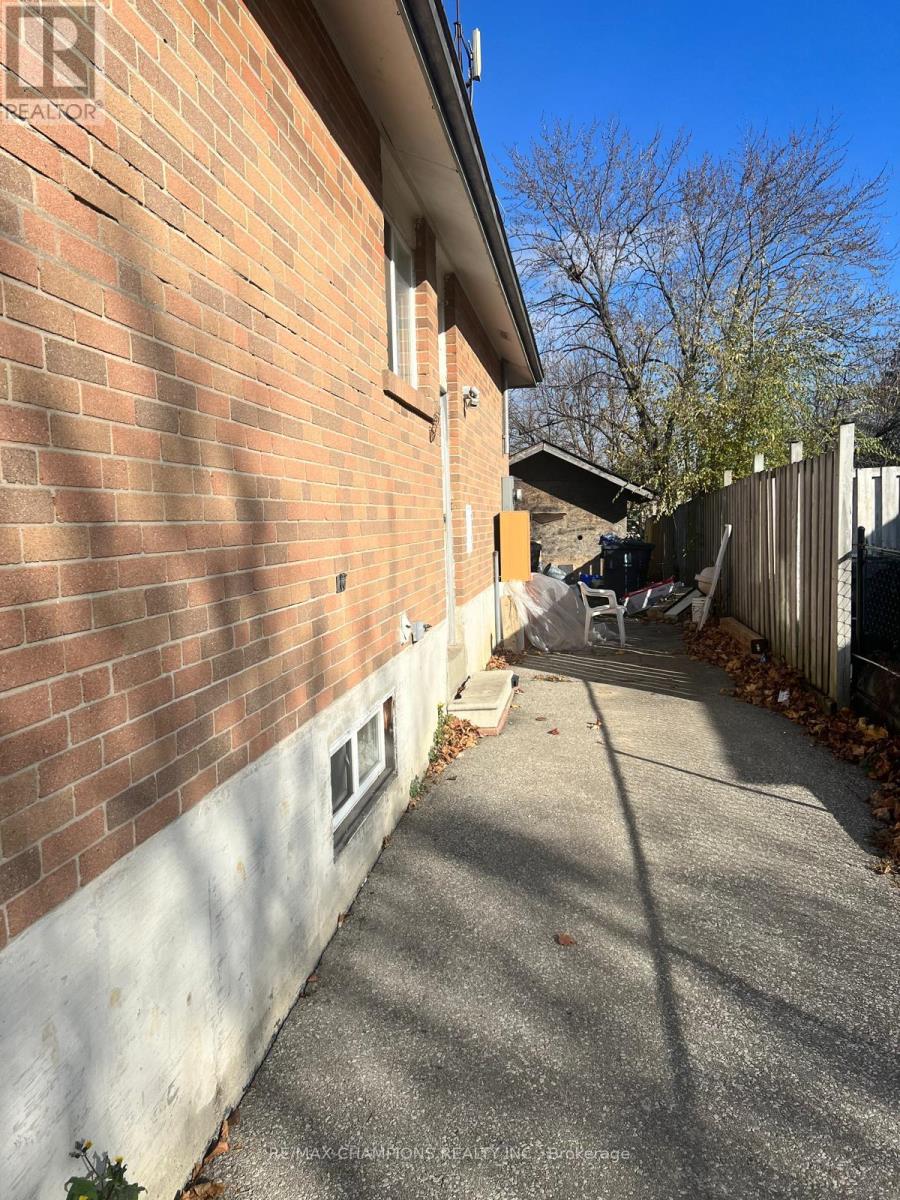This website uses cookies so that we can provide you with the best user experience possible. Cookie information is stored in your browser and performs functions such as recognising you when you return to our website and helping our team to understand which sections of the website you find most interesting and useful.
27 Marlebon Road Toronto (West Humber-Clairville), Ontario M9V 3V8
$1,199,000
Wow This Is A Must See, Yes, It's Priced Right! A Lovely 4 +3 bedrooms and 1 and half washroom on main floor & 3 Full Washrooms in the basement in the heart of Etobicoke. Detached Bungalow!! Backing On Ravine!! Upgraded Kitchen, Appliances Basement has three Apartment W/ Separate Entrance. This Is A Must See, Yes, It's Priced Right! A Lovely 4 +3 bedrooms and 1 and half W/ Separate Entrance. Basement Rented Out For $3600/Month, Tenants Willing To Stay Or Can Vacate Before Closing. Lots Of Opportunities As A Great Investment To Live-In Or Rent. Great Location, Walk To Schools, Parks And Transportation. **** EXTRAS **** Rental hot water Tank (id:49203)
Property Details
| MLS® Number | W11543411 |
| Property Type | Single Family |
| Community Name | West Humber-Clairville |
| Parking Space Total | 6 |
Building
| Bathroom Total | 2 |
| Bedrooms Above Ground | 4 |
| Bedrooms Below Ground | 3 |
| Bedrooms Total | 7 |
| Architectural Style | Bungalow |
| Basement Features | Apartment In Basement |
| Basement Type | N/a |
| Construction Style Attachment | Detached |
| Cooling Type | Central Air Conditioning |
| Exterior Finish | Brick |
| Foundation Type | Block |
| Half Bath Total | 1 |
| Heating Fuel | Natural Gas |
| Heating Type | Forced Air |
| Stories Total | 1 |
| Type | House |
| Utility Water | Municipal Water |
Land
| Acreage | No |
| Sewer | Sanitary Sewer |
| Size Depth | 120 Ft |
| Size Frontage | 46 Ft |
| Size Irregular | 46 X 120 Ft |
| Size Total Text | 46 X 120 Ft |
Rooms
| Level | Type | Length | Width | Dimensions |
|---|---|---|---|---|
| Main Level | Living Room | 4.6 m | 4 m | 4.6 m x 4 m |
| Main Level | Kitchen | 4.3 m | 2.2 m | 4.3 m x 2.2 m |
| Main Level | Primary Bedroom | 3.7 m | 3.7 m | 3.7 m x 3.7 m |
| Main Level | Bedroom 2 | 3.23 m | 2.6 m | 3.23 m x 2.6 m |
| Main Level | Bedroom 3 | 3.7 m | 3.1 m | 3.7 m x 3.1 m |
| Main Level | Bedroom 4 | 3.1 m | 3.1 m | 3.1 m x 3.1 m |
Utilities
| Sewer | Available |
Interested?
Contact us for more information
Rita Nnolim
Salesperson

25-1098 Peter Robertson Blvd
Brampton, Ontario L6R 3A5
(905) 487-6000
(905) 487-2000
www.remaxchampions.ca



















