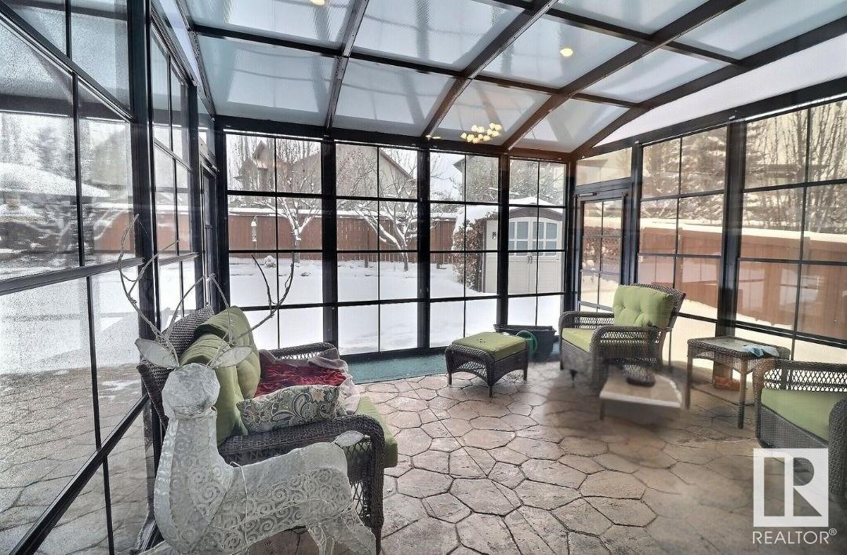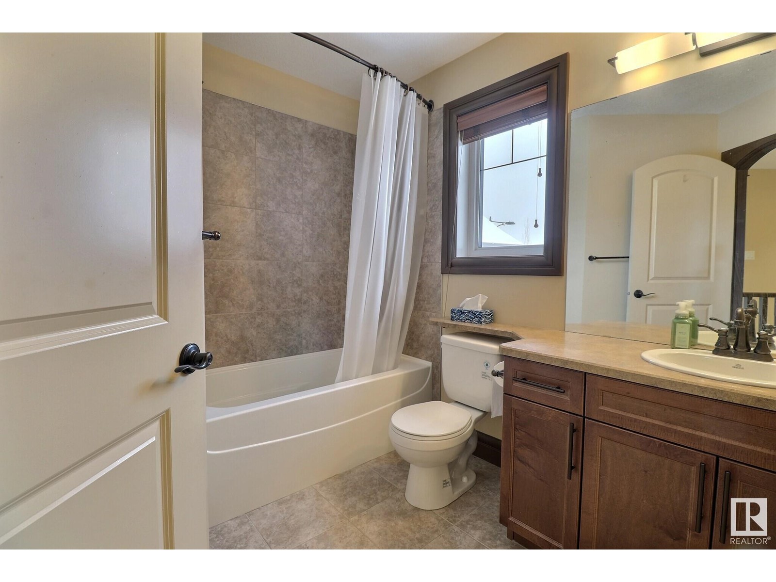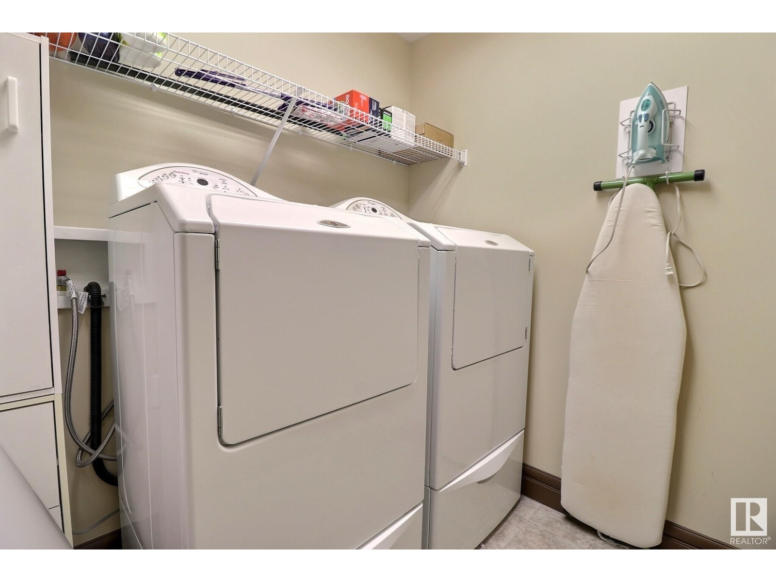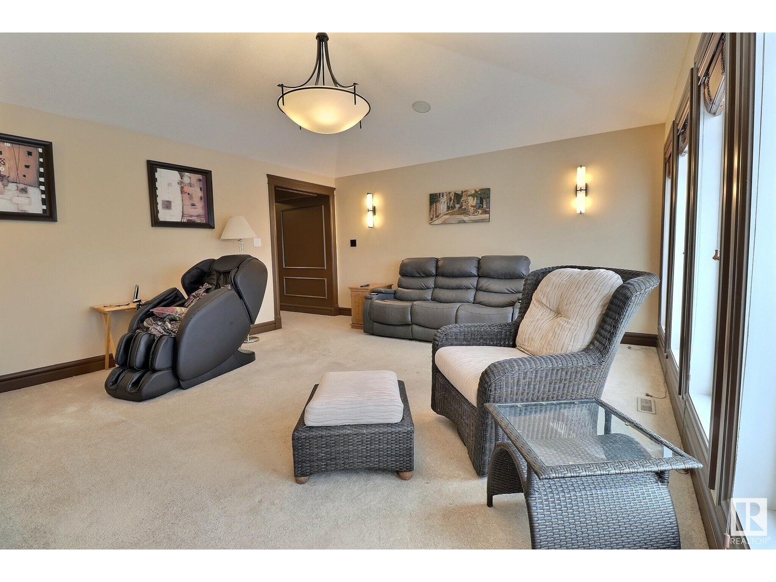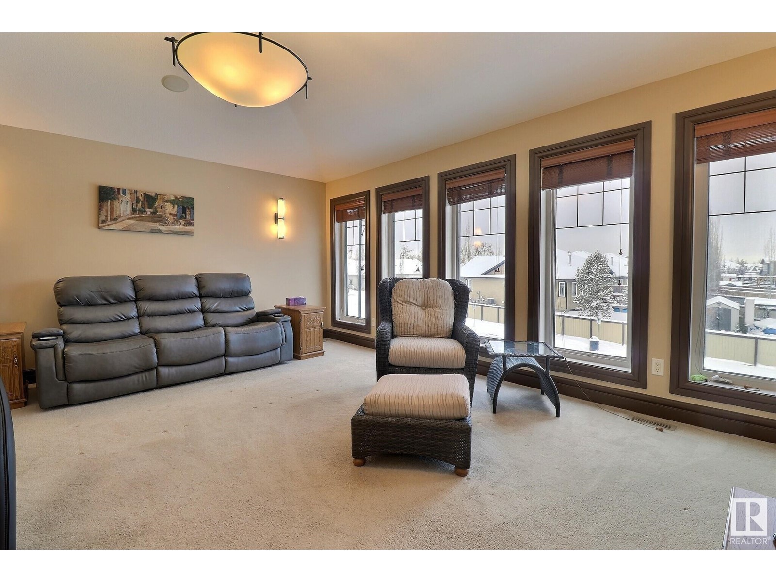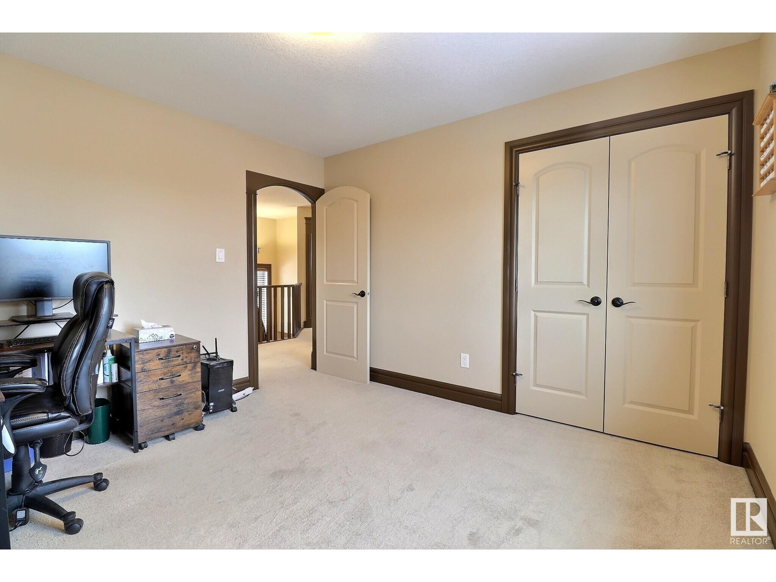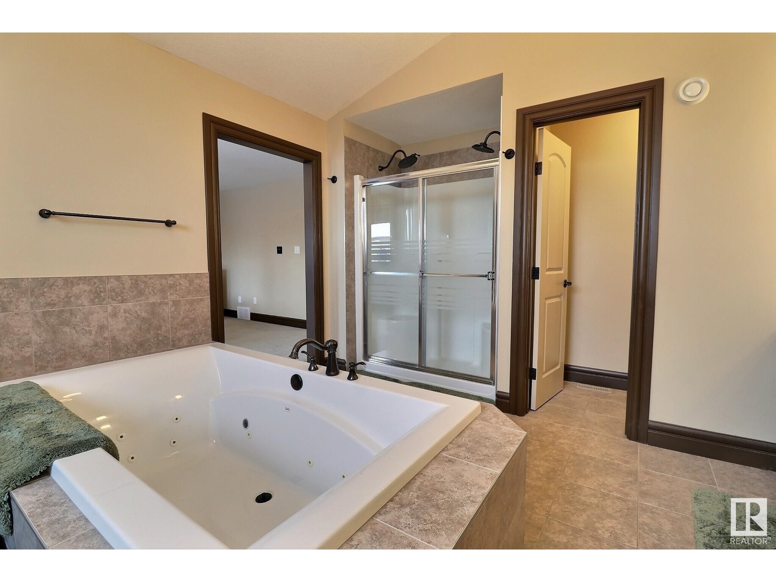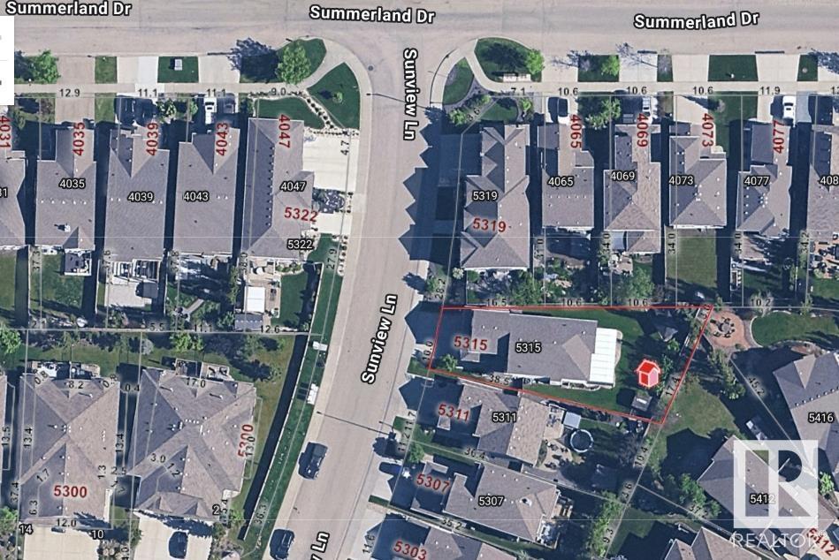This website uses cookies so that we can provide you with the best user experience possible. Cookie information is stored in your browser and performs functions such as recognising you when you return to our website and helping our team to understand which sections of the website you find most interesting and useful.
5315 Sunview Ln Sherwood Park, Alberta T8H 0K4
$742,000
This Pace Setter 2-storey, 2,700+ sq. ft. home in Sherwood Park is a perfect fit for families seeking comfort, space, and connection. Built in 2010, this home is thoughtfully designed and is tailored for family living. With 3 oversized bedrooms, 3 baths, and a versatile upper-level den, there’s room for every member of your family. The upper-level laundry room adds convenience to an already efficient lay out. The huge kitchen offers custom cabinetry and flows into the dining and living areas, making family meals and entertaining effortless. The dining room's large windows lead to a backyard oasis, complete with a concrete patio, gazebo, shed, and a custom-built sunroom featuring vertically sliding mesh windows. The warm and inviting living room boasts floor-to-ceiling windows and a gas fireplace, a great place to relax. The spacious master suite has scenic backyard views, a large walk-in closet, and a spa-like ensuite featuring a deep soaking tub, a custom double-headed shower and his & hers sinks. (id:49203)
Property Details
| MLS® Number | E4415056 |
| Property Type | Single Family |
| Neigbourhood | Summerwood |
| Amenities Near By | Golf Course, Playground, Public Transit, Schools, Shopping |
| Community Features | Public Swimming Pool |
| Features | Cul-de-sac, Treed, No Back Lane, Park/reserve |
| Parking Space Total | 4 |
| Structure | Patio(s) |
Building
| Bathroom Total | 3 |
| Bedrooms Total | 3 |
| Appliances | Dishwasher, Dryer, Refrigerator, Stove, Washer |
| Basement Development | Partially Finished |
| Basement Type | Full (partially Finished) |
| Constructed Date | 2009 |
| Construction Style Attachment | Detached |
| Fireplace Fuel | Gas |
| Fireplace Present | Yes |
| Fireplace Type | Unknown |
| Half Bath Total | 1 |
| Heating Type | Forced Air |
| Stories Total | 2 |
| Size Interior | 2711.8596 Sqft |
| Type | House |
Parking
| Attached Garage | |
| Heated Garage |
Land
| Acreage | No |
| Fence Type | Fence |
| Land Amenities | Golf Course, Playground, Public Transit, Schools, Shopping |
| Size Irregular | 599 |
| Size Total | 599 M2 |
| Size Total Text | 599 M2 |
Rooms
| Level | Type | Length | Width | Dimensions |
|---|---|---|---|---|
| Main Level | Living Room | 4.28 m | 5.62 m | 4.28 m x 5.62 m |
| Main Level | Dining Room | 3.47 m | 3.94 m | 3.47 m x 3.94 m |
| Main Level | Kitchen | 3.77 m | 5.2 m | 3.77 m x 5.2 m |
| Main Level | Mud Room | Measurements not available | ||
| Upper Level | Den | 5.48 m | 4.71 m | 5.48 m x 4.71 m |
| Upper Level | Primary Bedroom | 4.3 m | 5.01 m | 4.3 m x 5.01 m |
| Upper Level | Bedroom 2 | 3.59 m | 3.27 m | 3.59 m x 3.27 m |
| Upper Level | Bedroom 3 | 3.58 m | 3.3 m | 3.58 m x 3.3 m |
| Upper Level | Laundry Room | 1.97 m | 1.92 m | 1.97 m x 1.92 m |
https://www.realtor.ca/real-estate/27699895/5315-sunview-ln-sherwood-park-summerwood
Interested?
Contact us for more information
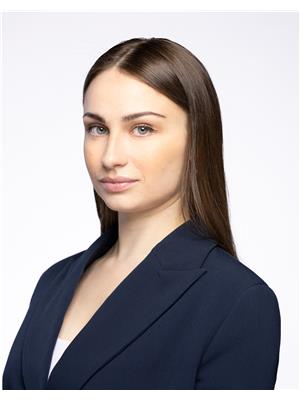
Lindsey Mitchell
Associate

102-1253 91 St Sw
Edmonton, Alberta T6X 1E9
(780) 660-0000
(780) 401-3463


























